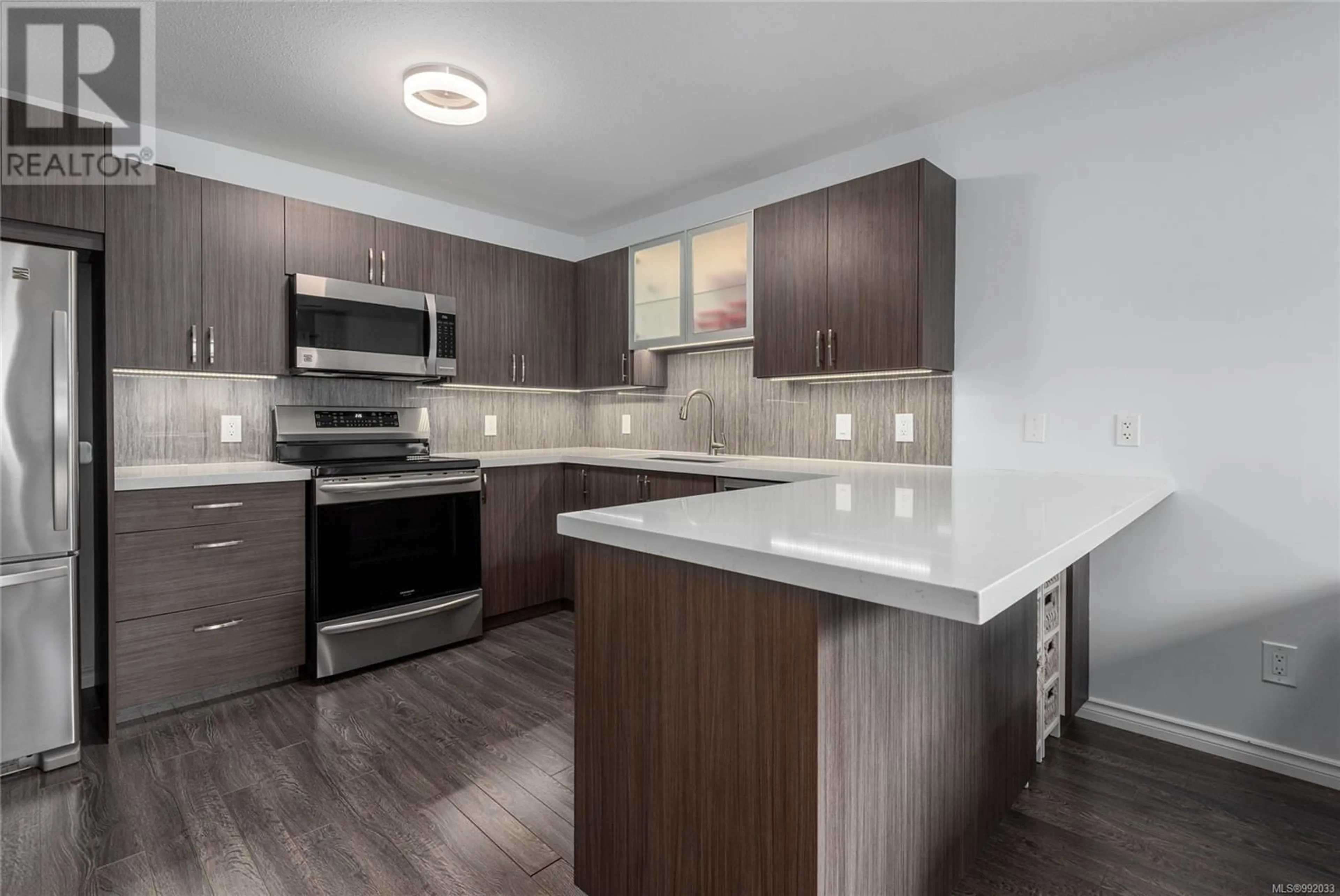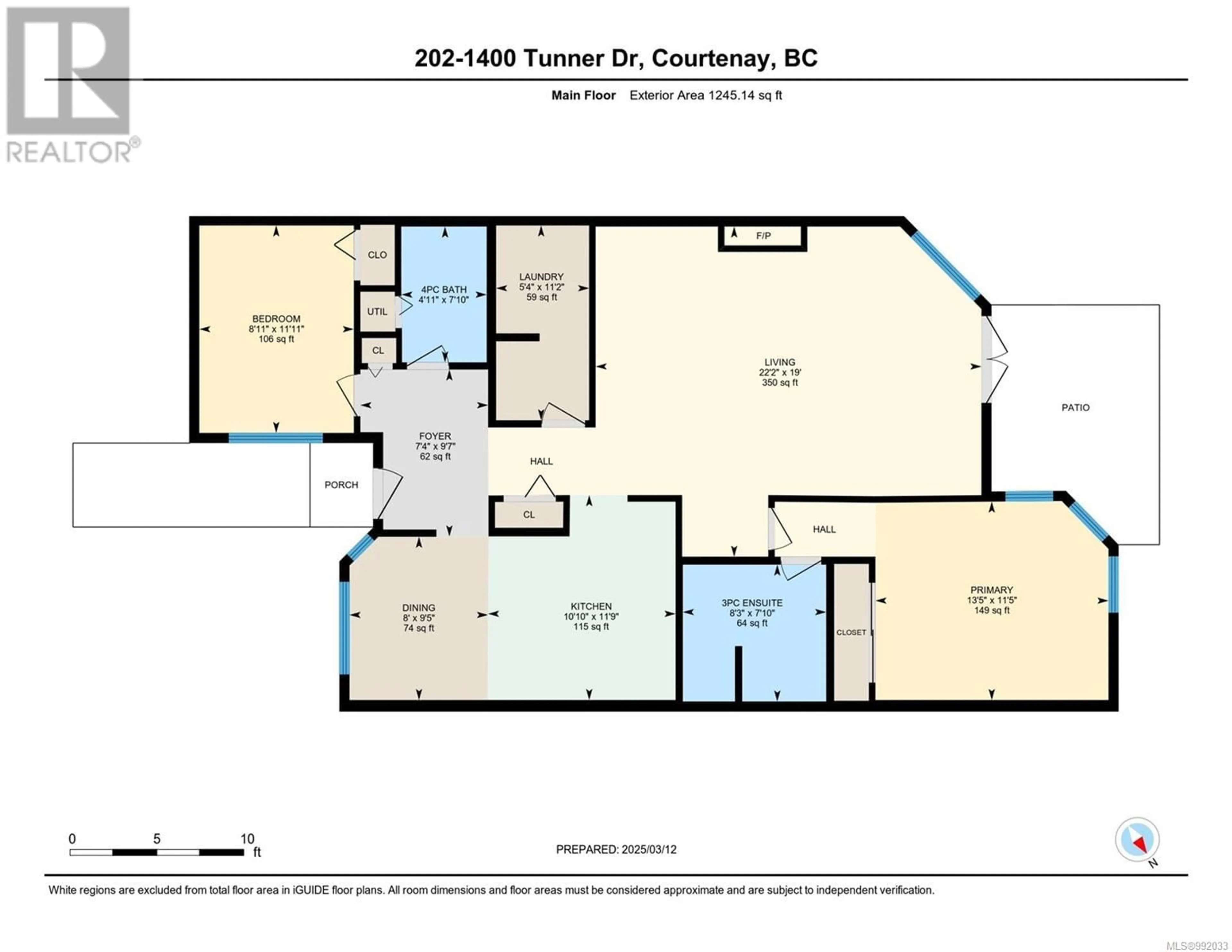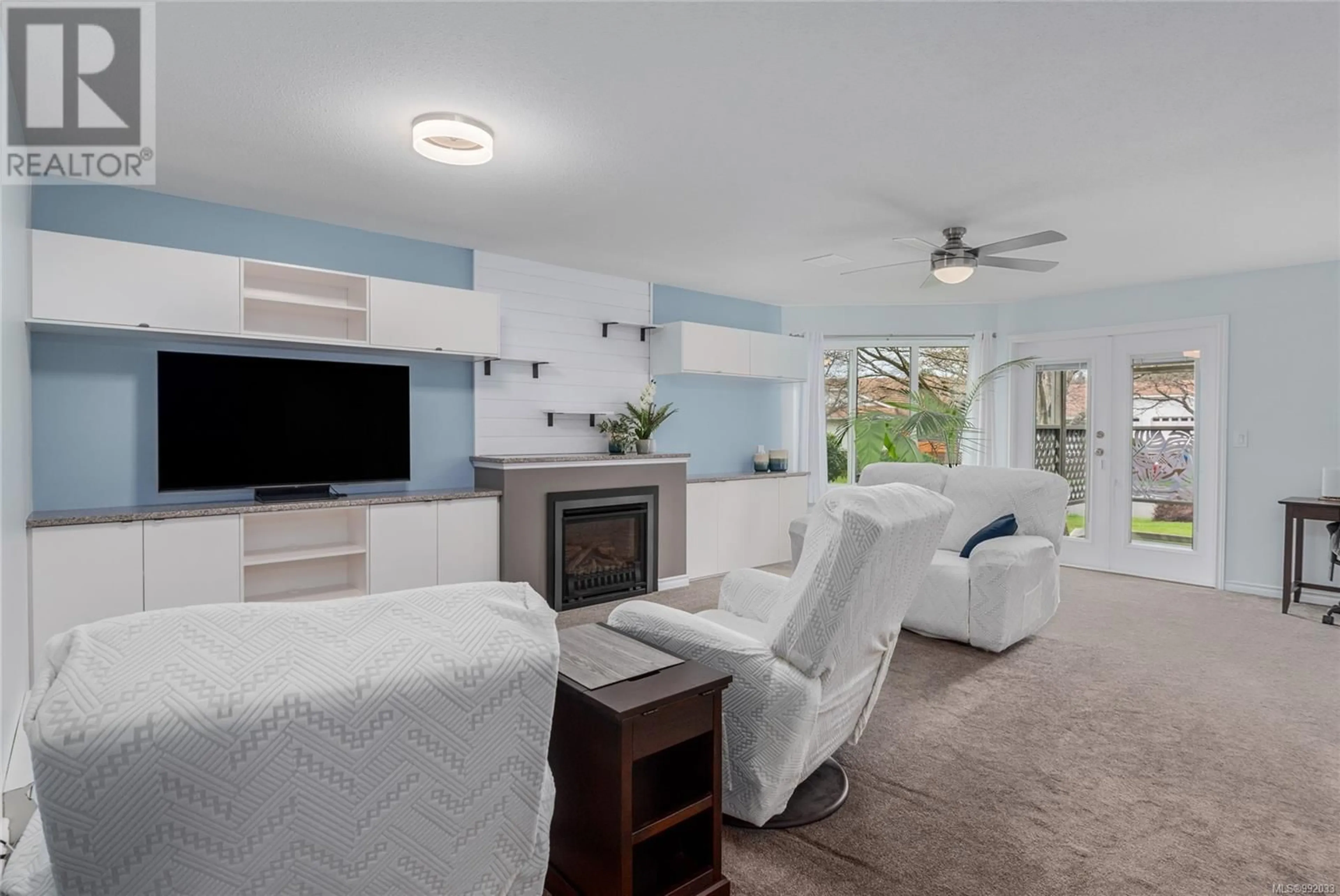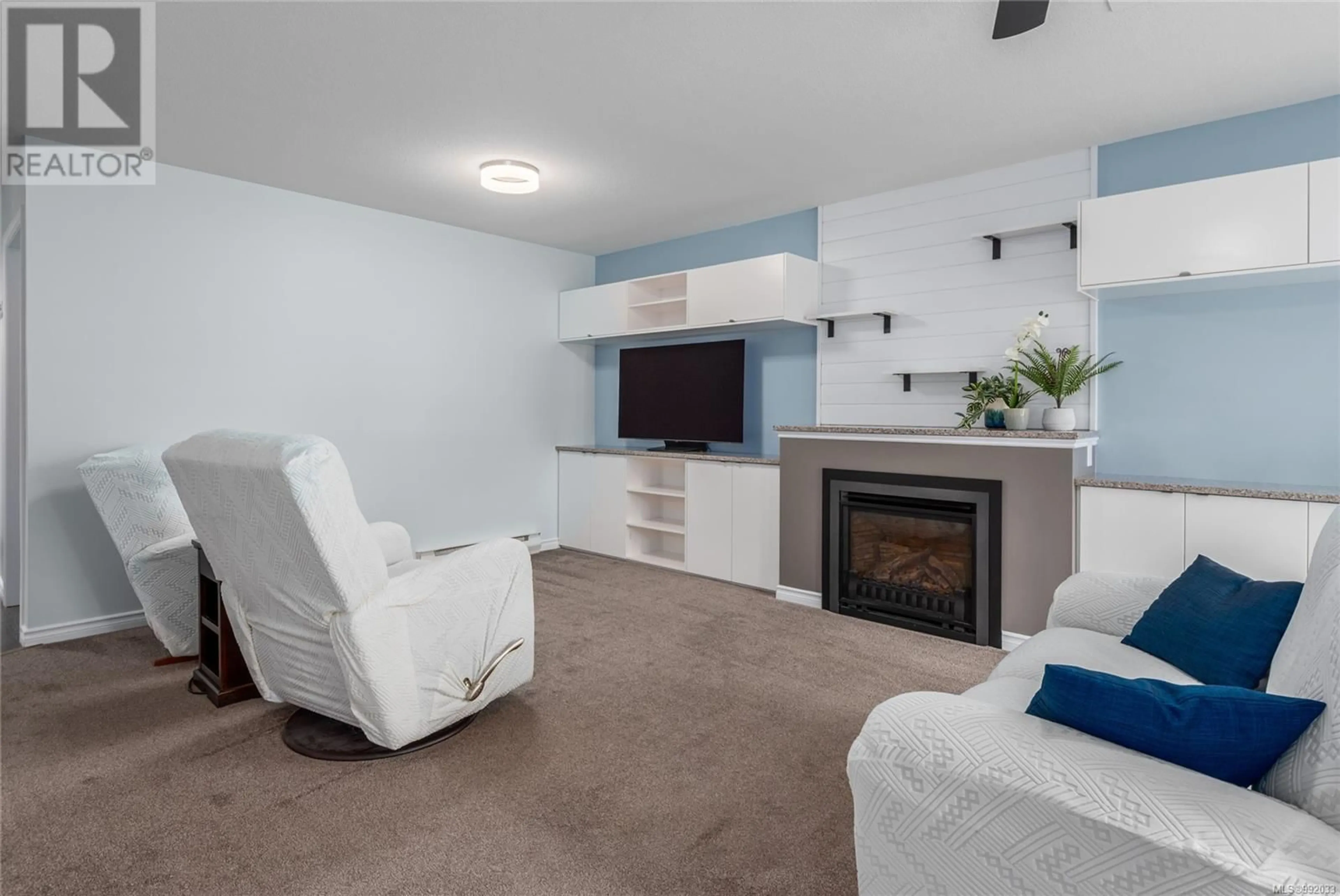202 - 1400 TUNNER DRIVE, Courtenay, British Columbia V9N8S2
Contact us about this property
Highlights
Estimated valueThis is the price Wahi expects this property to sell for.
The calculation is powered by our Instant Home Value Estimate, which uses current market and property price trends to estimate your home’s value with a 90% accuracy rate.Not available
Price/Sqft$420/sqft
Monthly cost
Open Calculator
Description
Welcome to 202–1400 Tunner Drive, a move-in-ready, meticulously maintained townhouse nestled in the heart of Courtenay. This spacious ground level home offers 2 bedrooms and 2 bathrooms and is ideally located close to the Catholic Church, shopping, banking, and all essential amenities—perfect for those seeking a walkable, convenient lifestyle. Freshly painted in 2024, the unit boasts thoughtful upgrades throughout. The primary bathroom features new laminate flooring and trim, while the 2022 renovations include energy-efficient triple-glazed windows, a new hot water tank, dishwasher, and induction stove. The cozy living room showcases custom built-in cabinetry topped with quartz countertops, creating a sleek and functional space. Additional highlights include updated light fixtures, ceiling fans, bathroom hardware, pantry shelving, keyless entry, and a charming new cedar deck complete with a catio—perfect for pet lovers. Previous updates include the removal of Poly-B plumbing, a fully upgraded kitchen, quality laminate and carpet flooring, stylish bathrooms, and a high-end gas fireplace that adds warmth and ambiance. Don’t miss this opportunity to enjoy low-maintenance living in a beautifully updated home with nothing left to do but move in! (id:39198)
Property Details
Interior
Features
Main level Floor
Patio
8'1 x 13'6Kitchen
10'10 x 11'9Entrance
5'11 x 9'2Laundry room
5'4 x 11'2Exterior
Parking
Garage spaces -
Garage type -
Total parking spaces 1
Condo Details
Inclusions
Property History
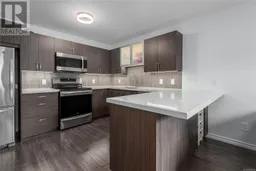 31
31
