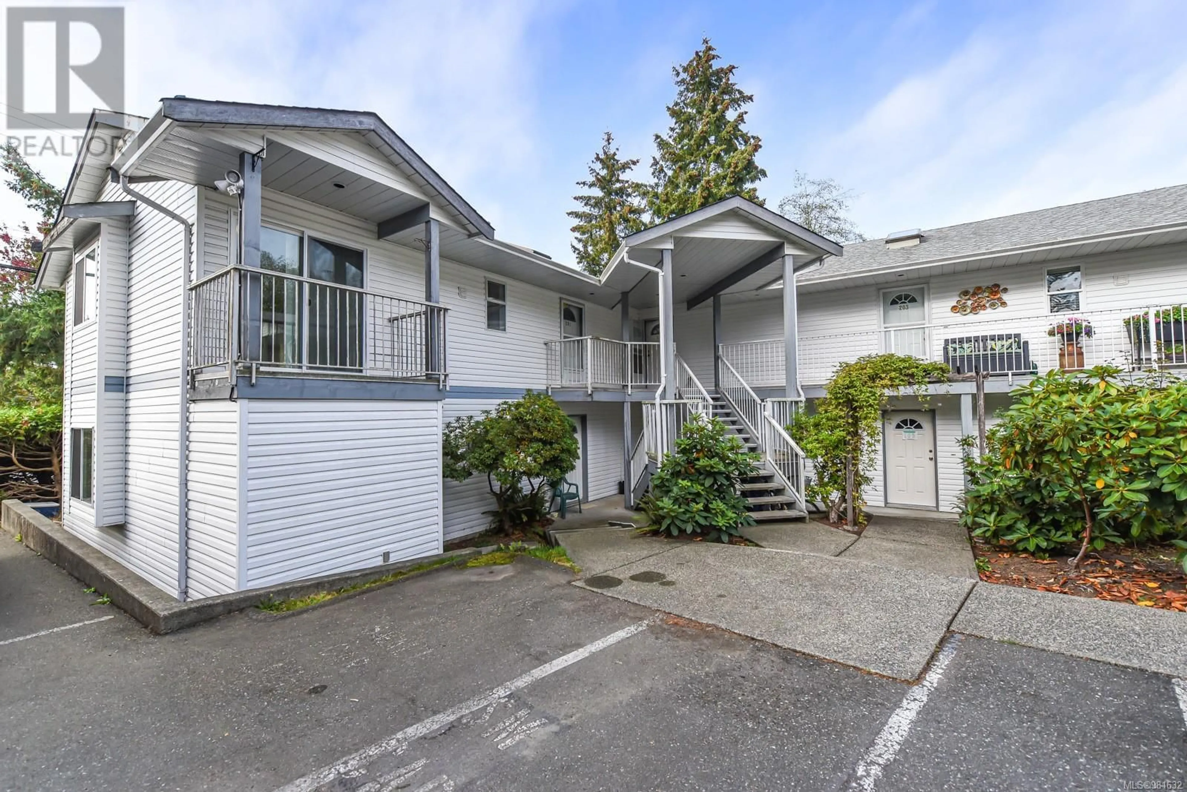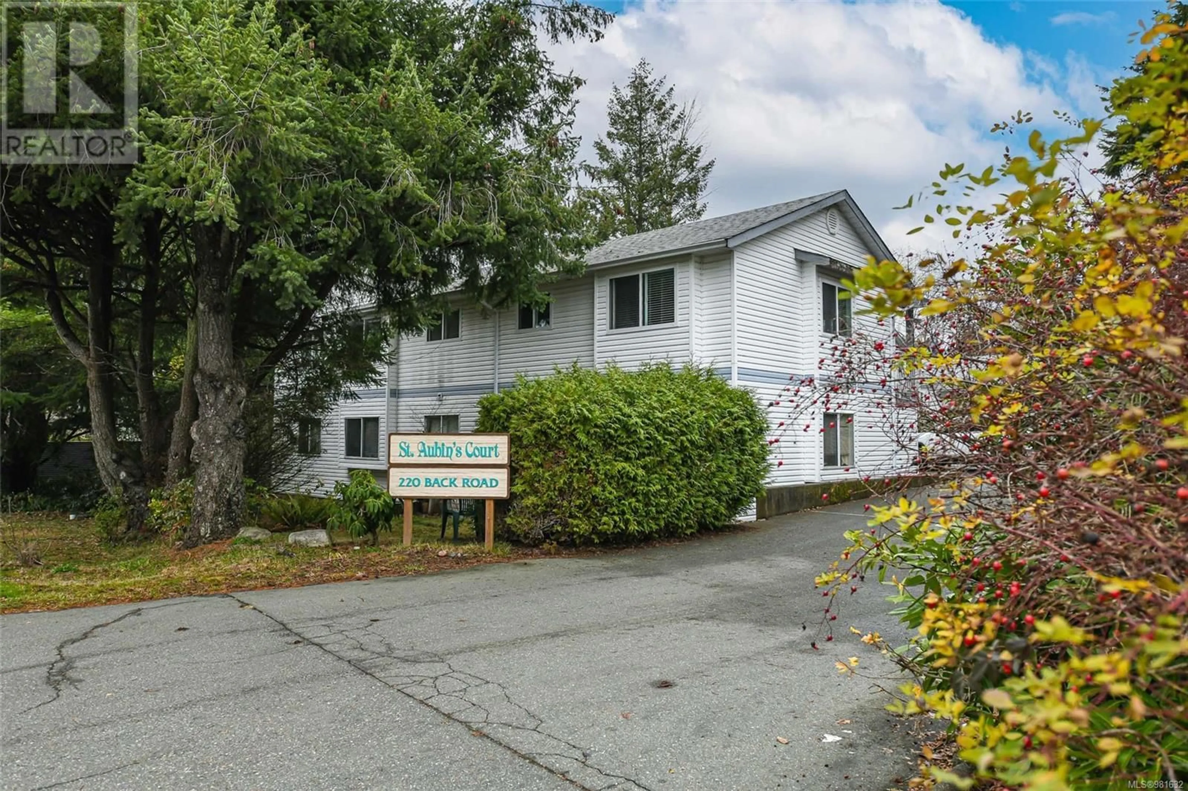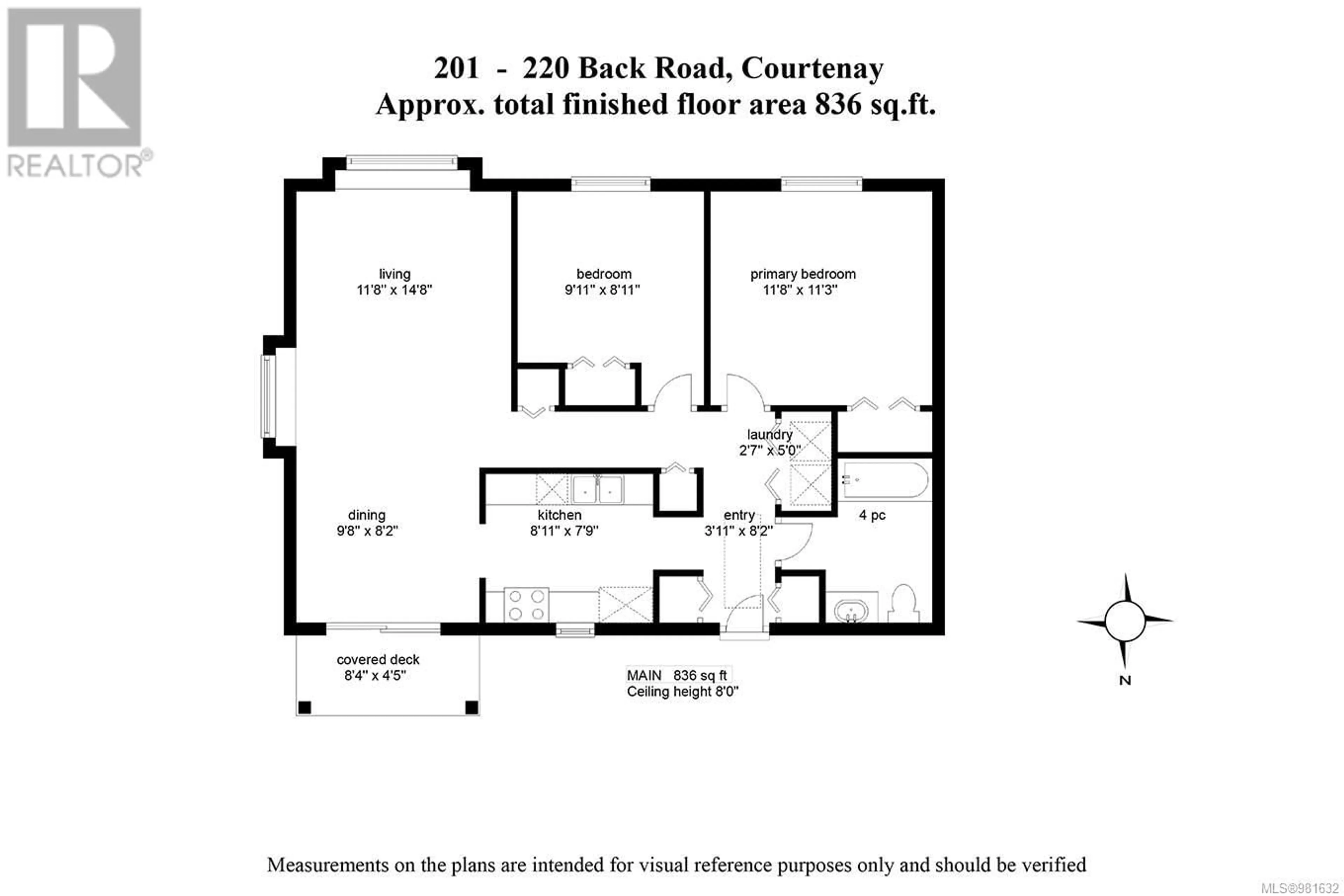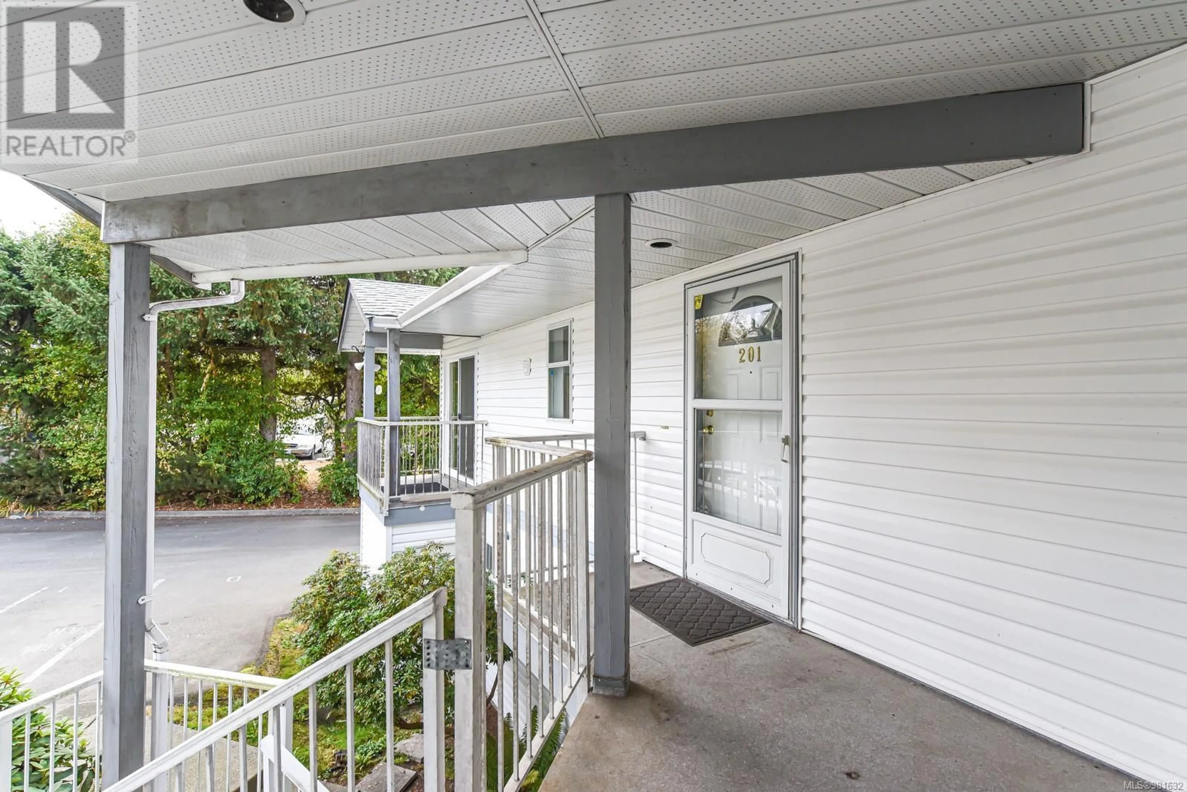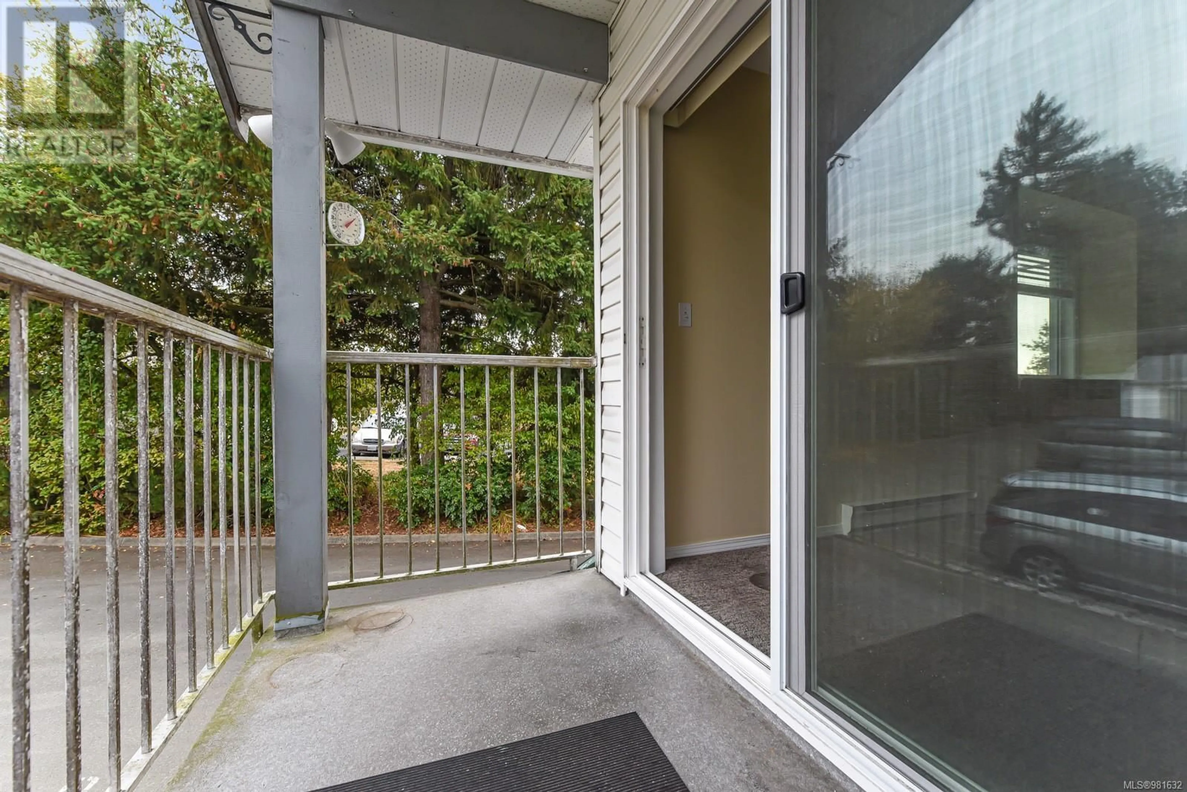201 - 220 BACK ROAD, Courtenay, British Columbia V9N3W6
Contact us about this property
Highlights
Estimated ValueThis is the price Wahi expects this property to sell for.
The calculation is powered by our Instant Home Value Estimate, which uses current market and property price trends to estimate your home’s value with a 90% accuracy rate.Not available
Price/Sqft$346/sqft
Est. Mortgage$1,245/mo
Maintenance fees$390/mo
Tax Amount ()$1,637/yr
Days On Market156 days
Description
Calling all 1st time homebuyers! Here’s an excellent opportunity to get yourself into the real estate market. This top floor, 2 bedroom/1 bathroom 836 sqft. condo is conveniently close to shopping, bus routes & is only minutes to town, the new hospital & North Island College. This unit has a functional galley kitchen with a brand new stove, newer fridge & dishwasher and a dining area with sliding glass doors (replaced 2020) out to a covered balcony to enjoy your morning coffee. Bright living room has two large windows. All new windows & blinds throughout (2022). Good closet space in the bedrooms & in-suite laundry with new doorknobs throughout & a curved shower rod in the 4 piece bathroom. Rentals are allowed, but pets are not. Functional and affordable! (id:39198)
Property Details
Interior
Features
Main level Floor
Bathroom
Bedroom
8'11 x 9'11Primary Bedroom
11'3 x 11'8Kitchen
7'9 x 8'11Condo Details
Inclusions
Property History
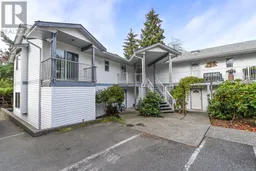 25
25
