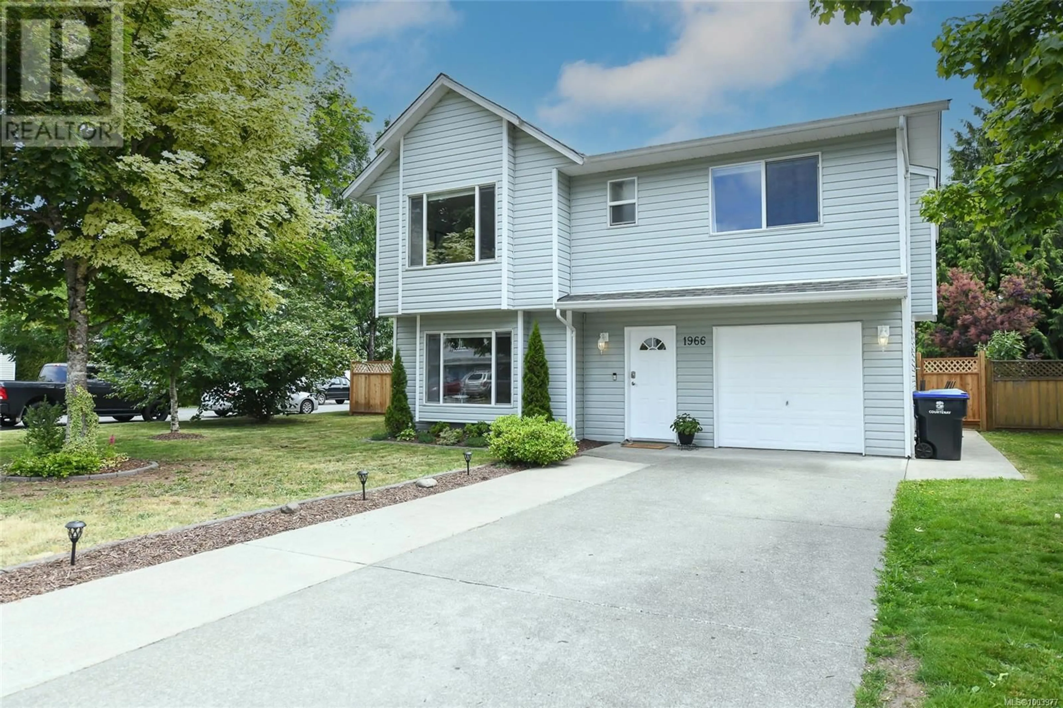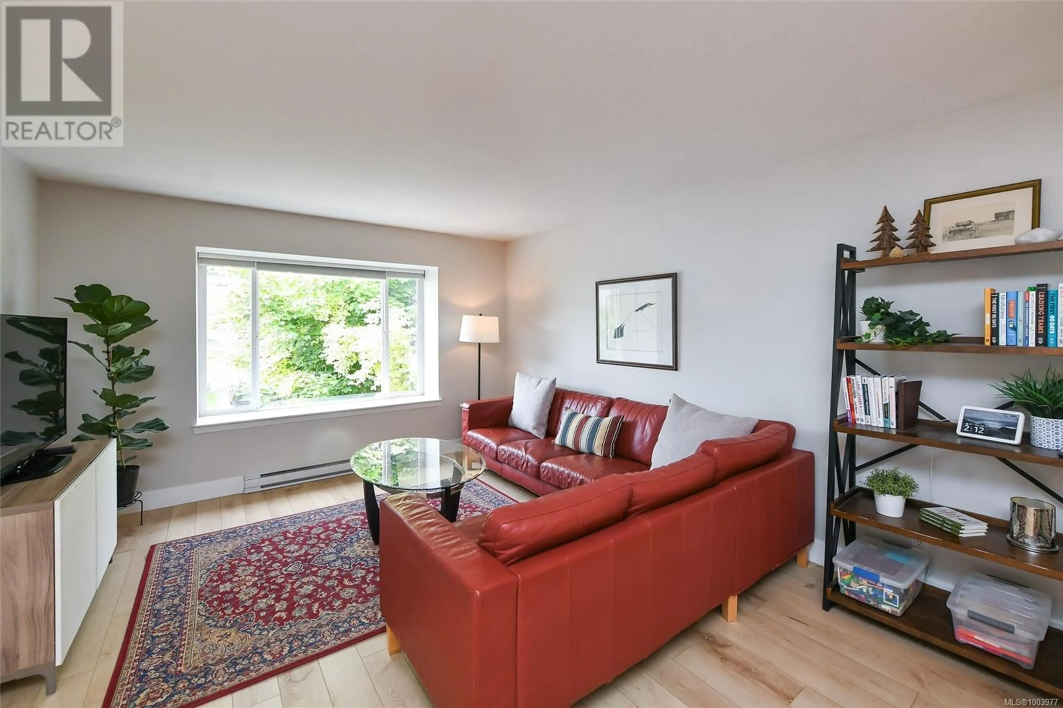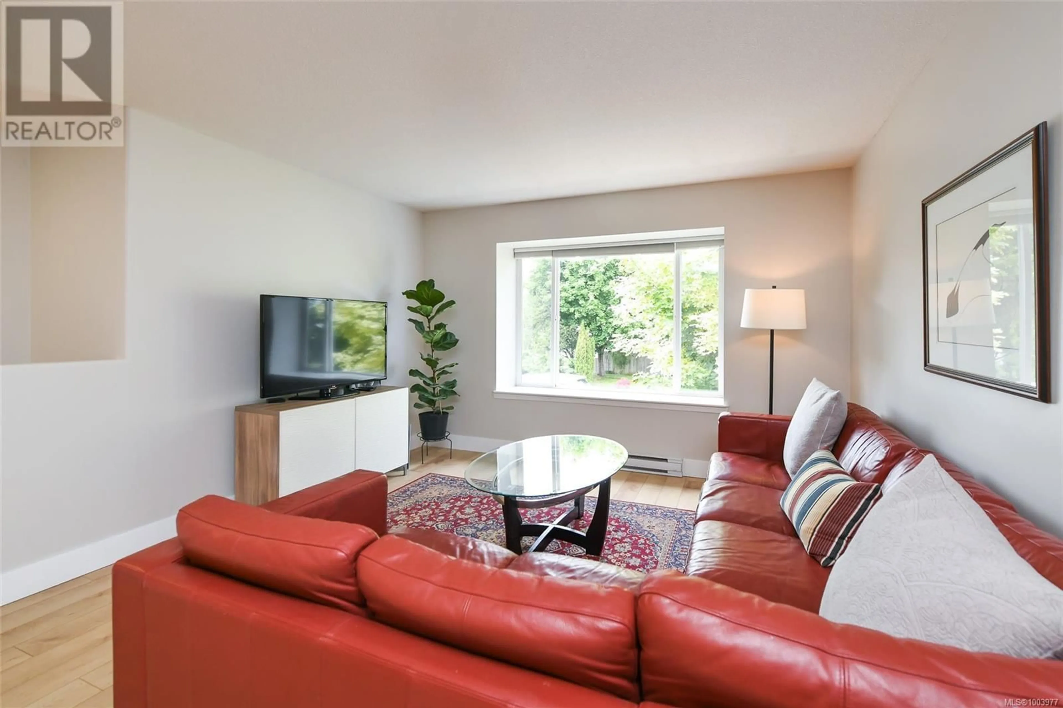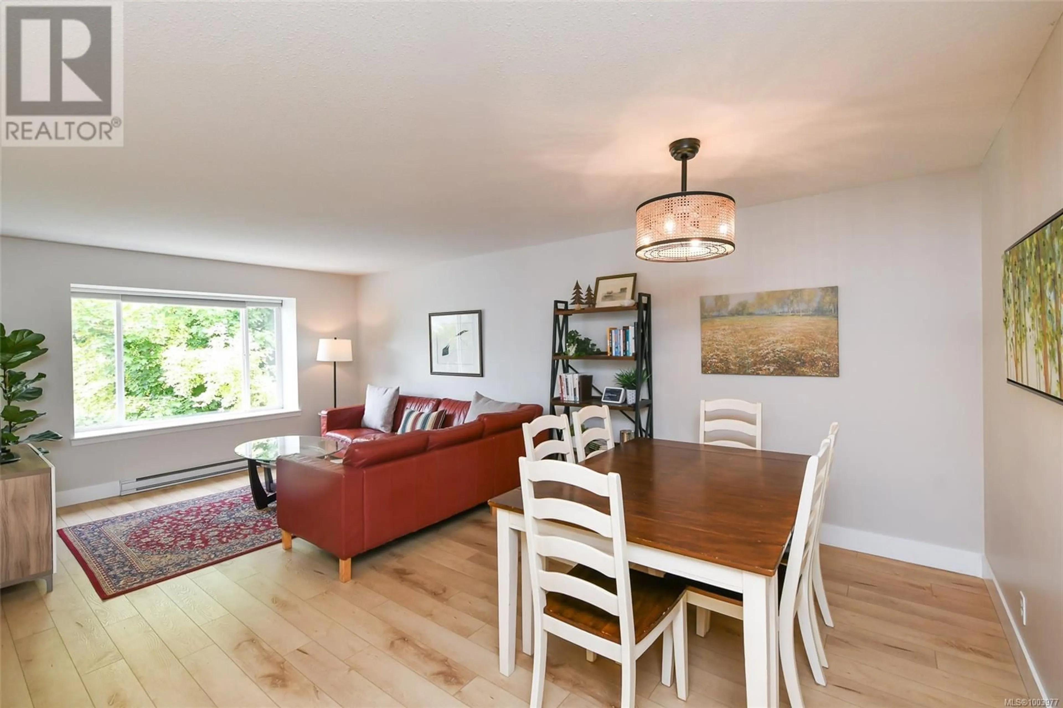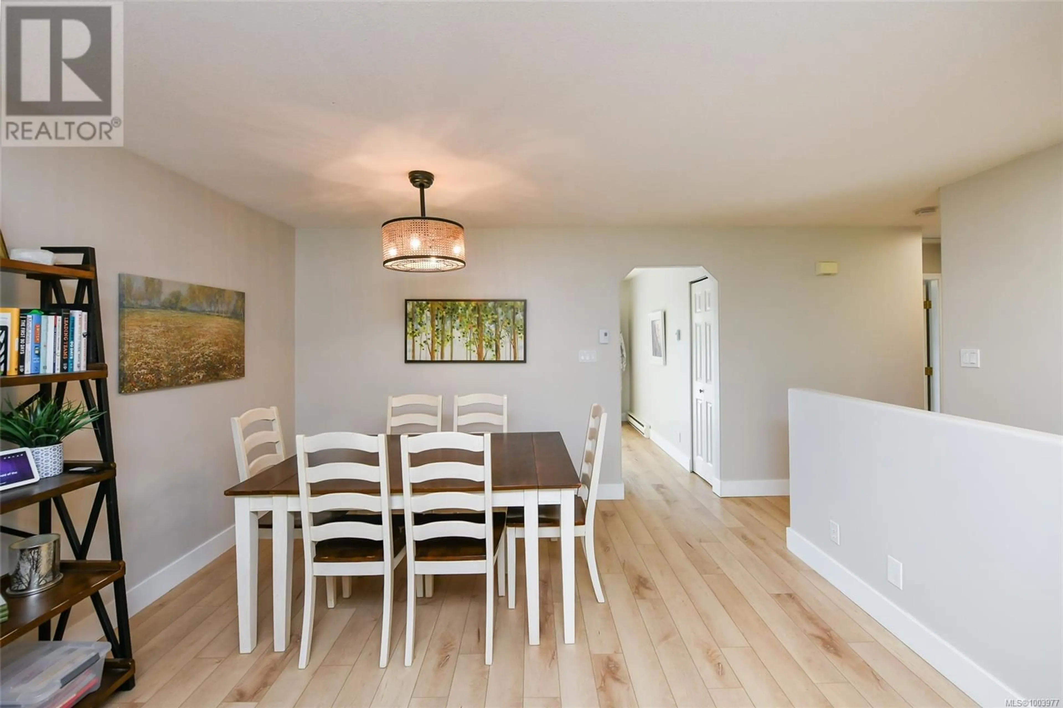1966 13TH STREET, Courtenay, British Columbia V9N8Y6
Contact us about this property
Highlights
Estimated valueThis is the price Wahi expects this property to sell for.
The calculation is powered by our Instant Home Value Estimate, which uses current market and property price trends to estimate your home’s value with a 90% accuracy rate.Not available
Price/Sqft$402/sqft
Monthly cost
Open Calculator
Description
Welcome to this impeccably maintained four-bedroom home, ideally situated in the heart of Courtenay with convenient access to schools, parks, and all amenities. Thoughtfully designed for comfortable family living, the main level offers three bedrooms and an inviting and bright living space. The kitchen flows seamlessly to a south-facing deck and private backyard, creating effortless indoor-outdoor living. The lower level features a spacious fourth bedroom with a private ensuite, a generous family room, and a well-appointed mudroom with laundry and direct backyard access. This is a warm, welcoming home offering both functionality and timeless appeal-don’t miss this one! (id:39198)
Property Details
Interior
Features
Lower level Floor
Ensuite
Laundry room
8'3 x 12'6Bedroom
9'4 x 11'1Family room
22'2 x 12'7Exterior
Parking
Garage spaces -
Garage type -
Total parking spaces 2
Property History
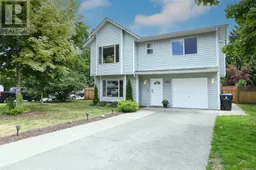 30
30
