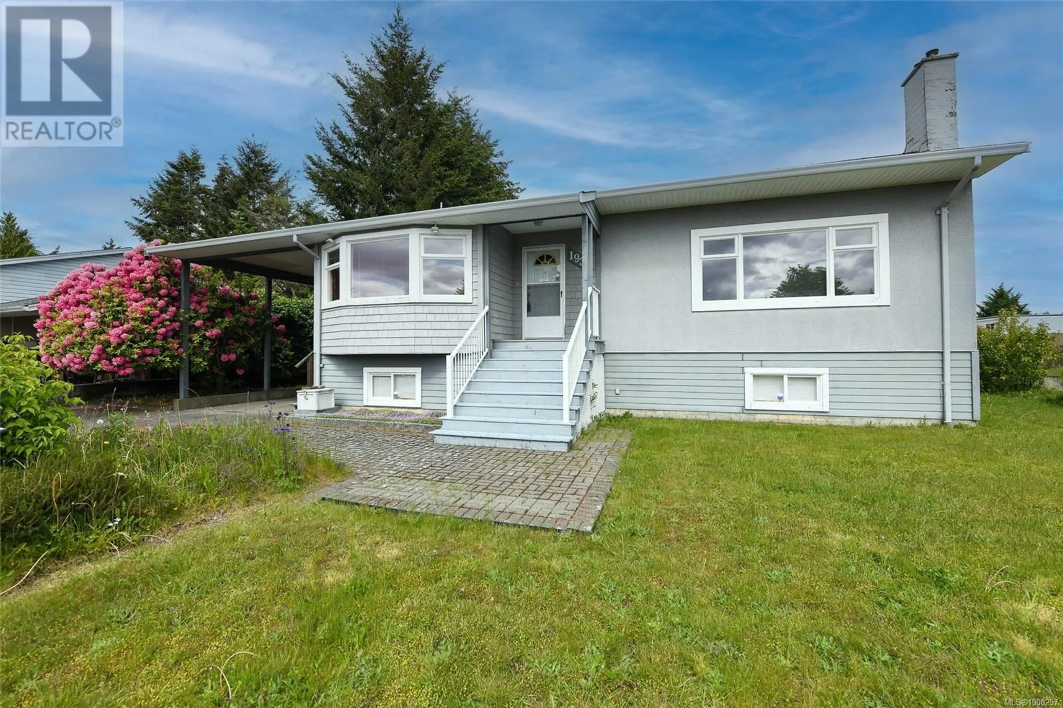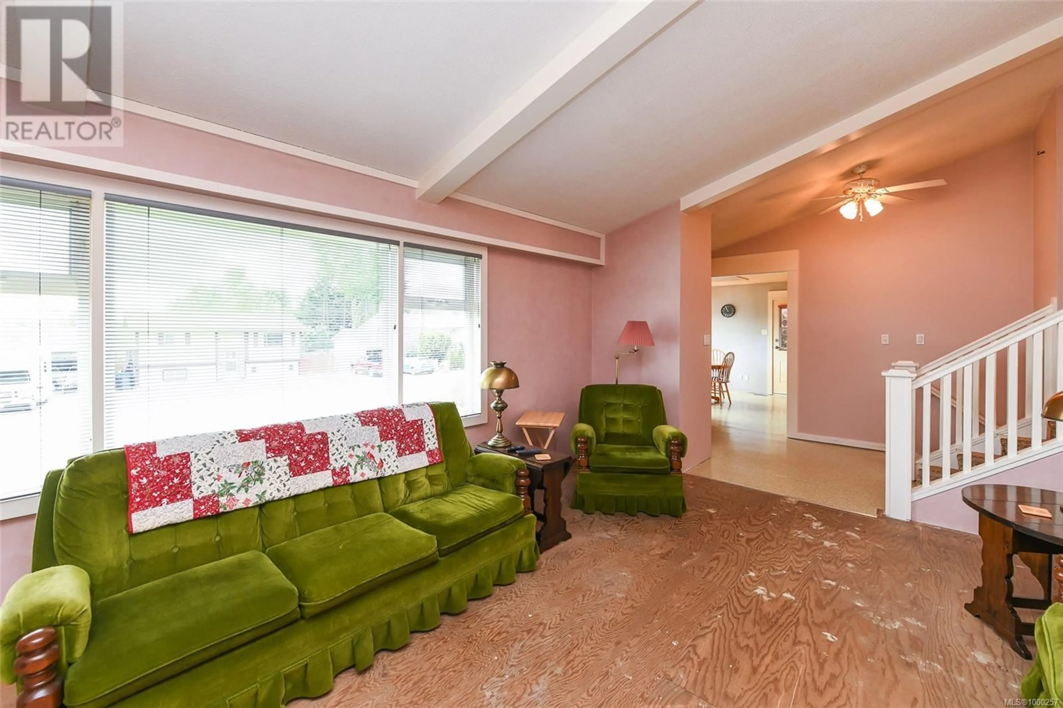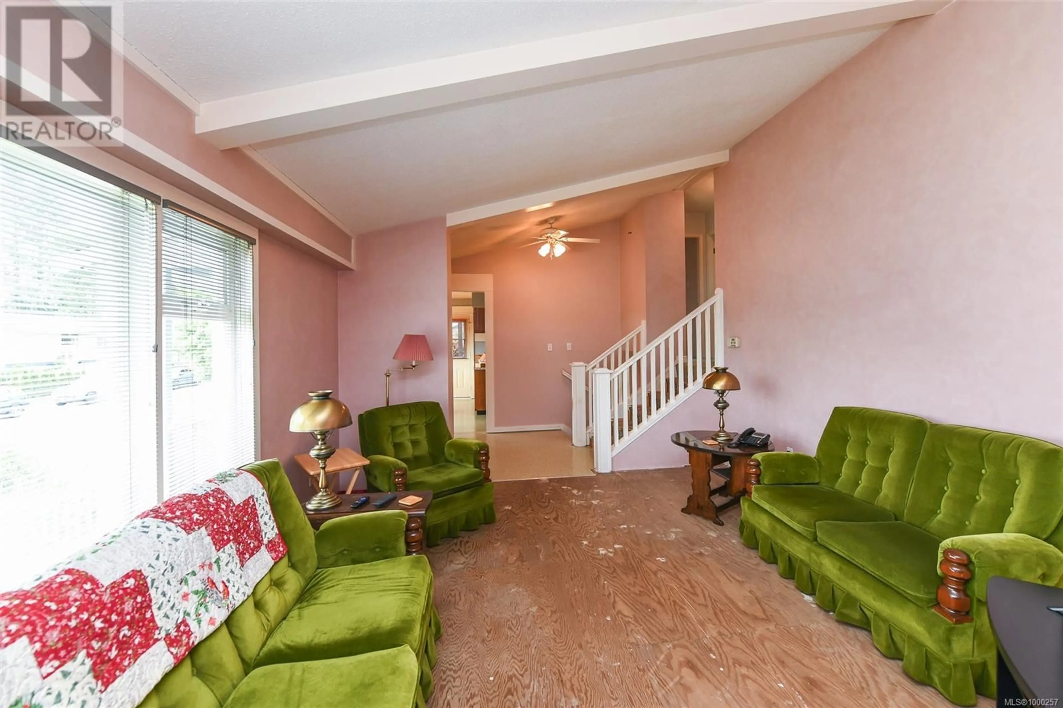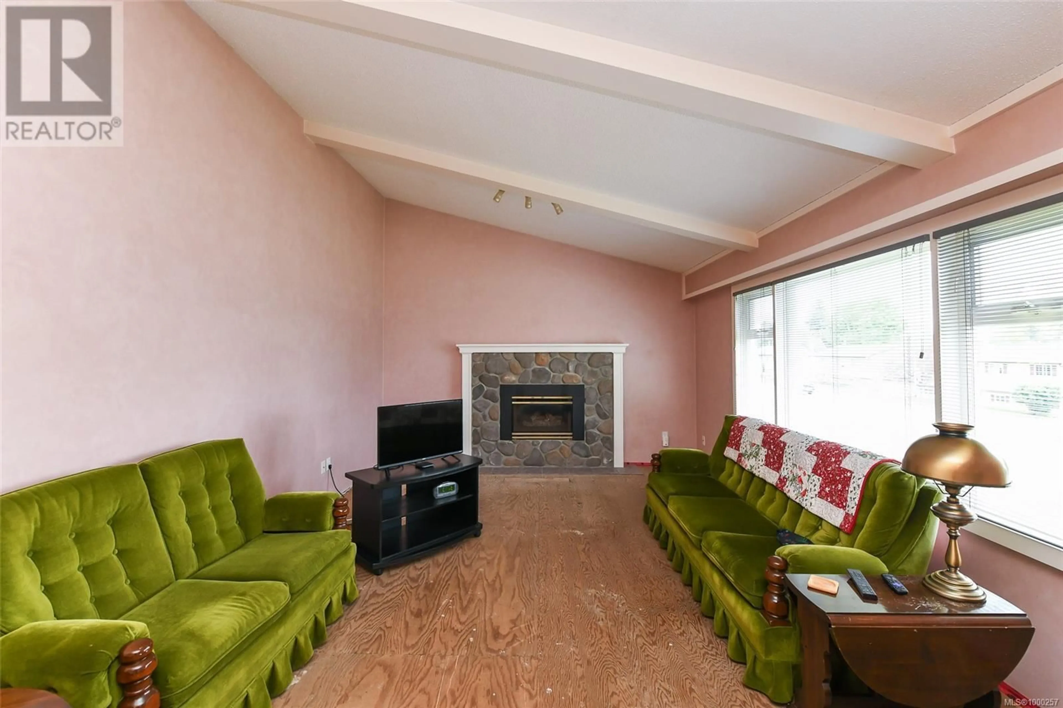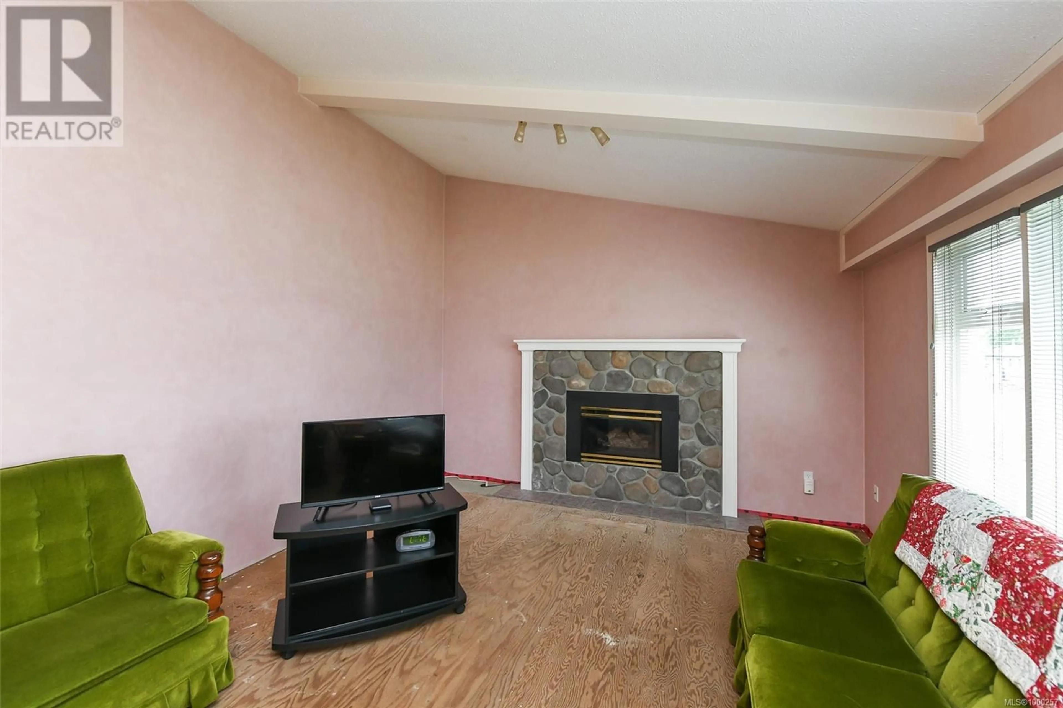1932 DOGWOOD DRIVE, Courtenay, British Columbia V9N3B3
Contact us about this property
Highlights
Estimated ValueThis is the price Wahi expects this property to sell for.
The calculation is powered by our Instant Home Value Estimate, which uses current market and property price trends to estimate your home’s value with a 90% accuracy rate.Not available
Price/Sqft$319/sqft
Est. Mortgage$2,916/mo
Tax Amount ()$4,946/yr
Days On Market22 days
Description
This home offers a unique layout with a bright and spacious main level featuring vaulted ceilings in the living room, highlighted by a cozy gas fireplace with a riverstone surround. Upstairs, you'll find three comfortable bedrooms and a full 4-piece bathroom. The lower level includes a finished family room, dedicated office space, and an additional 3-piece bathroom—ideal for a growing family or home-based work. The lot is fantastic, with dual frontage on both Cedar and Dogwood. There's plenty of space for gardens, RV parking, boats, or whatever suits your lifestyle. The home is being sold as-is and could use some fresh paint and flooring—but it's priced accordingly and offers great value for the area. A solid opportunity to add your personal touch and build equity! (id:39198)
Property Details
Interior
Features
Lower level Floor
Bathroom
Library
11'11 x 11'11Exterior
Parking
Garage spaces -
Garage type -
Total parking spaces 12
Property History
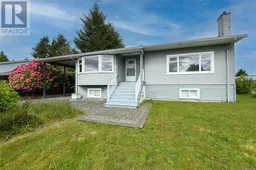 41
41
