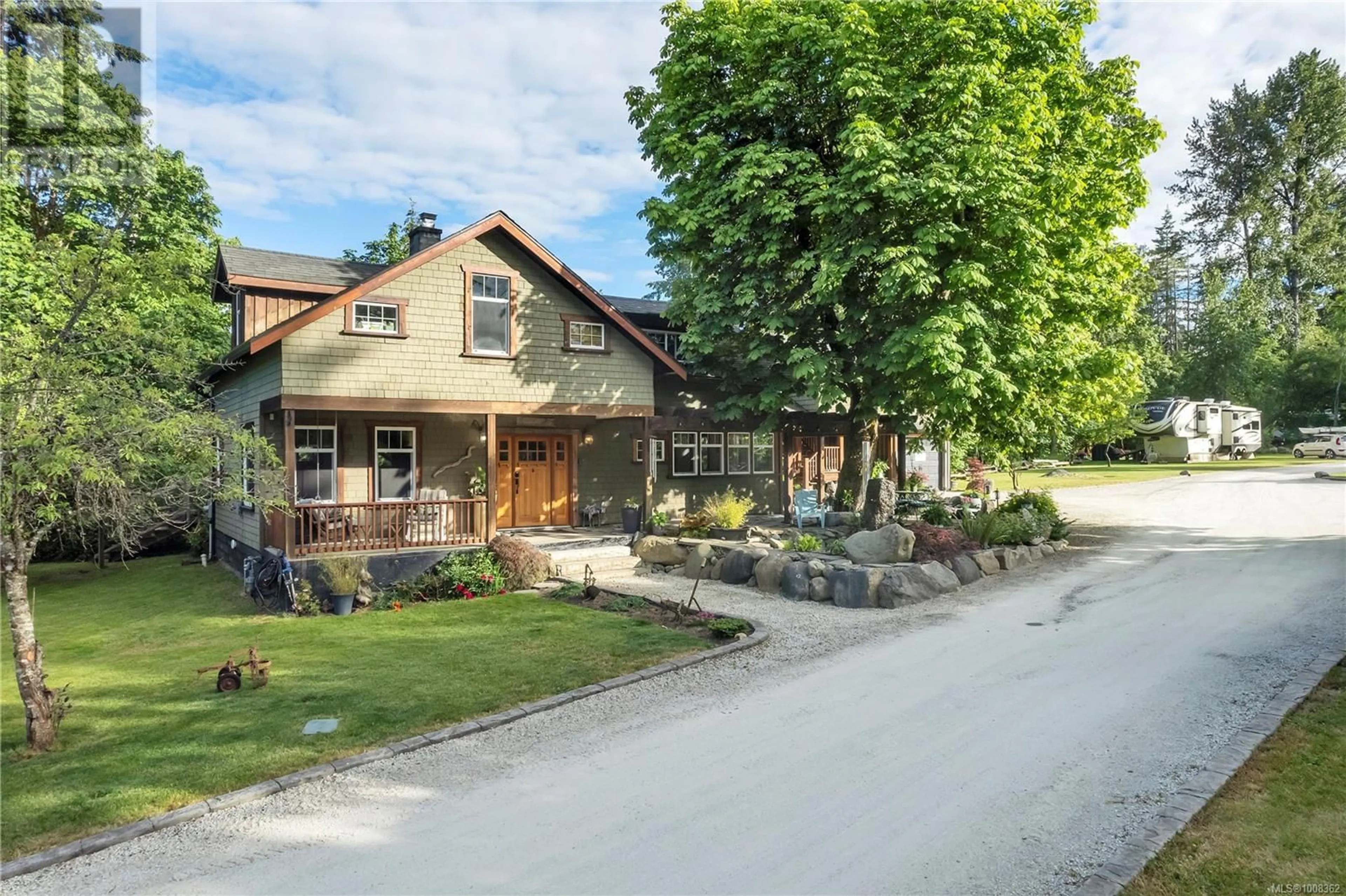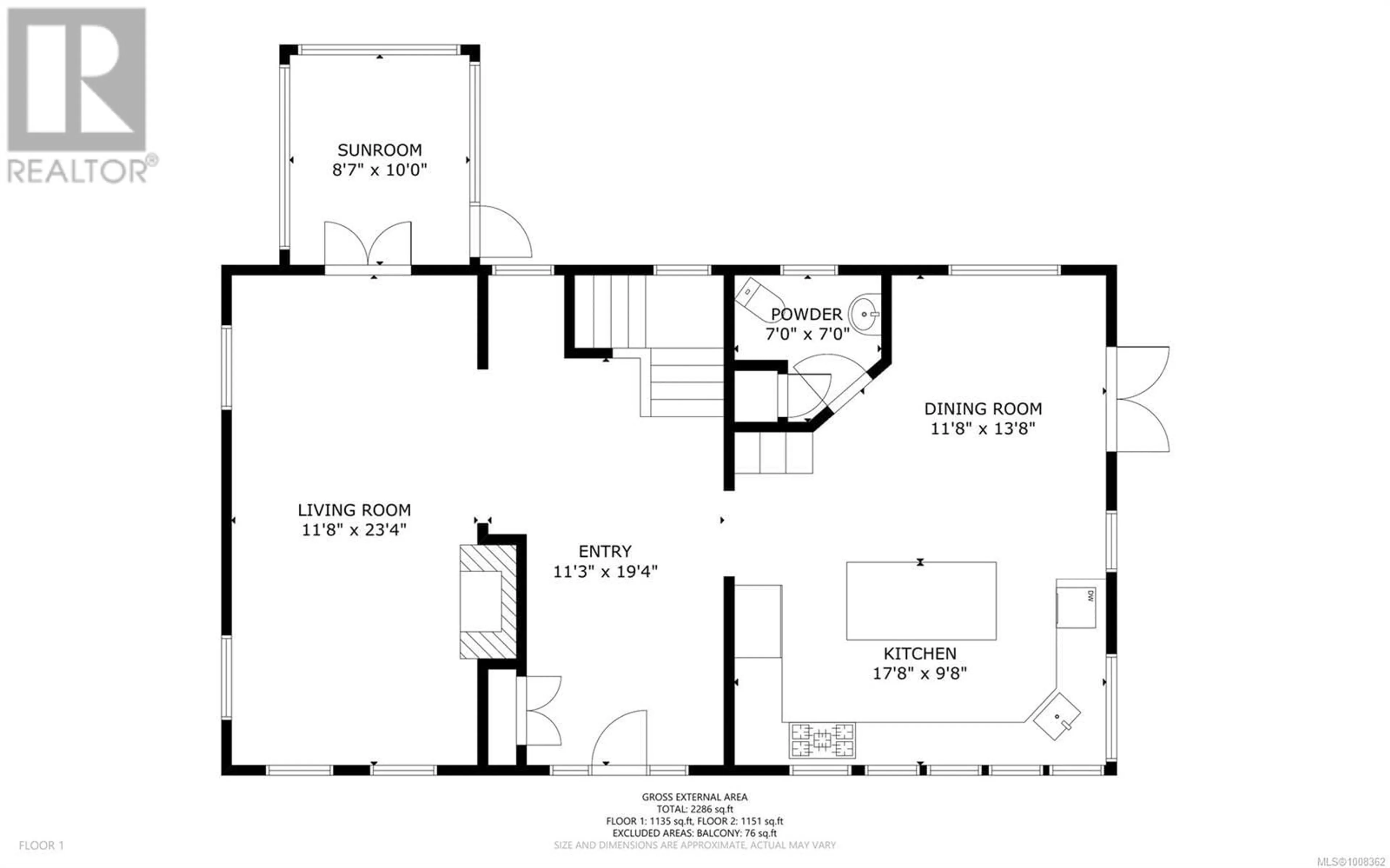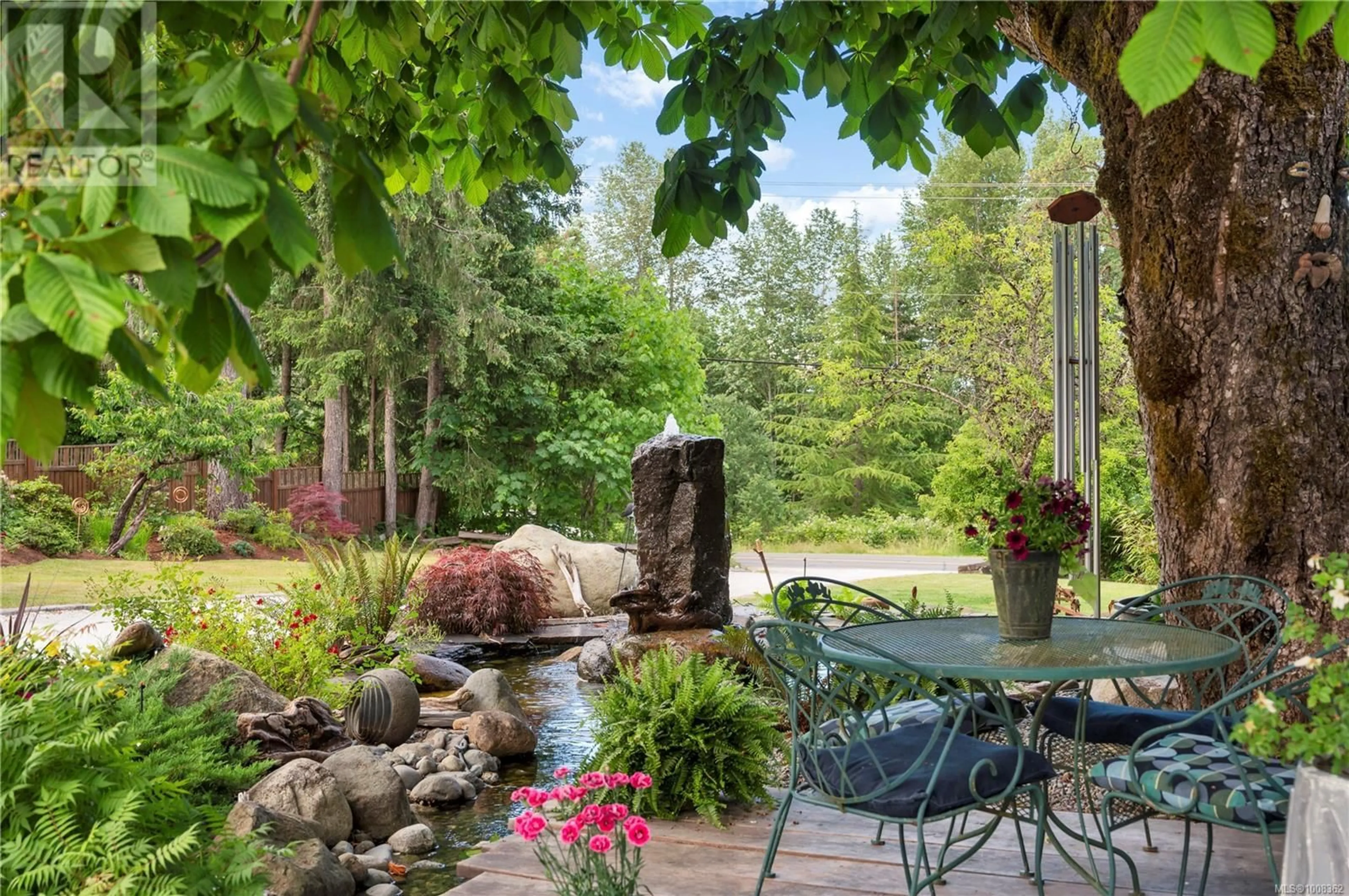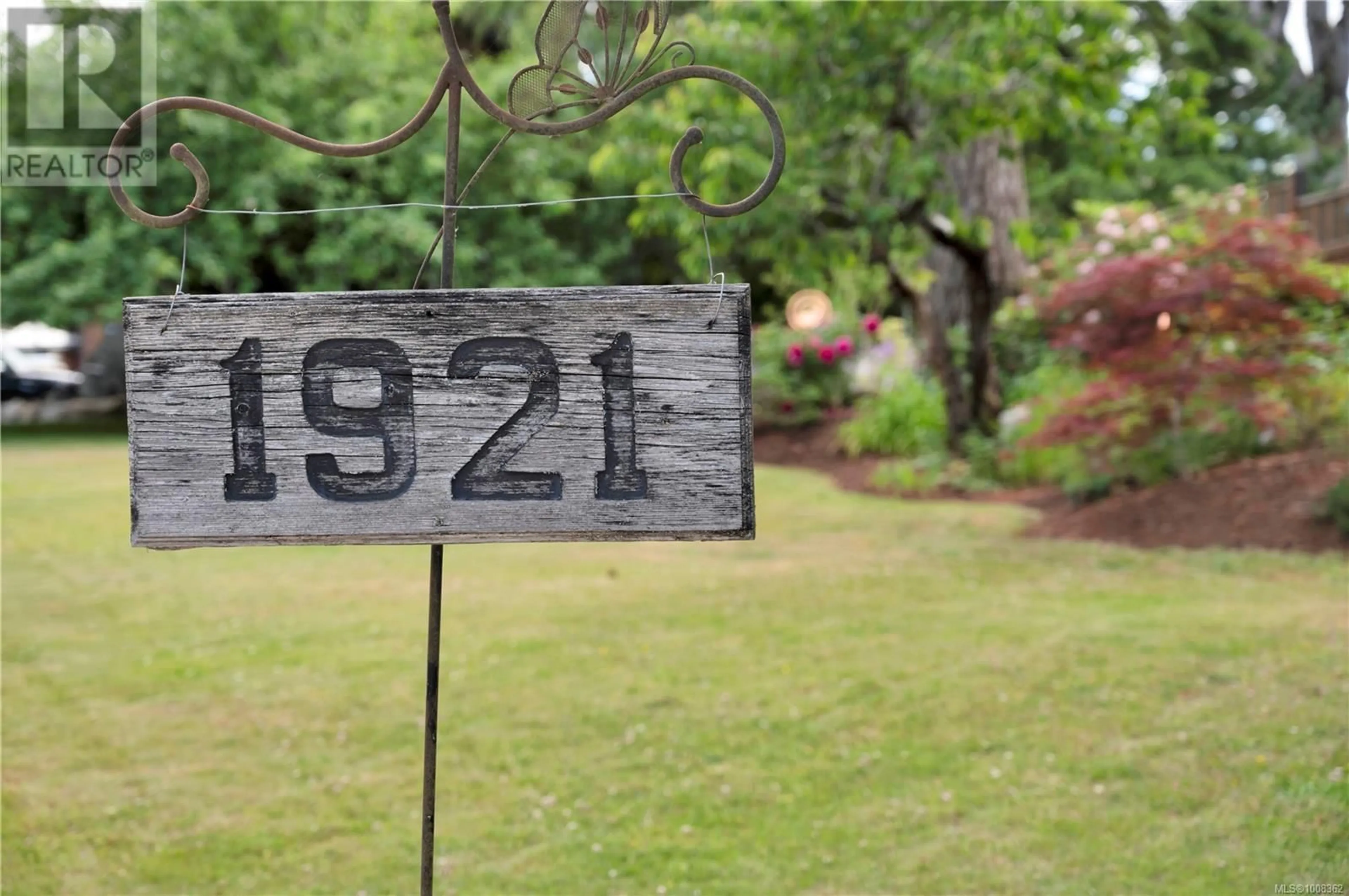1921 ARDEN ROAD, Courtenay, British Columbia V9N9J5
Contact us about this property
Highlights
Estimated valueThis is the price Wahi expects this property to sell for.
The calculation is powered by our Instant Home Value Estimate, which uses current market and property price trends to estimate your home’s value with a 90% accuracy rate.Not available
Price/Sqft$909/sqft
Monthly cost
Open Calculator
Description
Beautifully renovated character home on acreage with seasonal creek in City of Courtenay. The home and grounds have been meticulously and lovingly restored and renovated to today's standards while maintaining the farmhouse character. Gourmet kitchen is a Chef's dream with attached dining room and access to covered patio area through beautiful French glass doors. River rock fireplace in living room with stone hearth is a stunning feature that will create a cozy atmosphere on cool evenings. Sunroom off the living room is flooded with light and gives access to back deck. Attached heated garage with suite above has been functioning as a very successful vacation rental. Detached workshop/garage has commercial/summer kitchen, 2pc bathroom & single heated garage for convenience and flexibility for this multi use space. The large barn has a 30' heated bay for RV/boat storage, animal side with stalls, workshop with welder & planer plugs. Electrical (2x 200 amp services into property) and plumbing upgraded with renovations. Versatile property currently operating successful home business onsite and has agricultural/development potential. Please read feature sheet for full list of updates and renovations. (id:39198)
Property Details
Interior
Features
Other Floor
Bedroom
Bathroom
7'6 x 4'11Living room
Kitchen
11'7 x 8'5Exterior
Parking
Garage spaces -
Garage type -
Total parking spaces 4
Property History
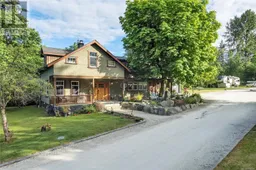 93
93
