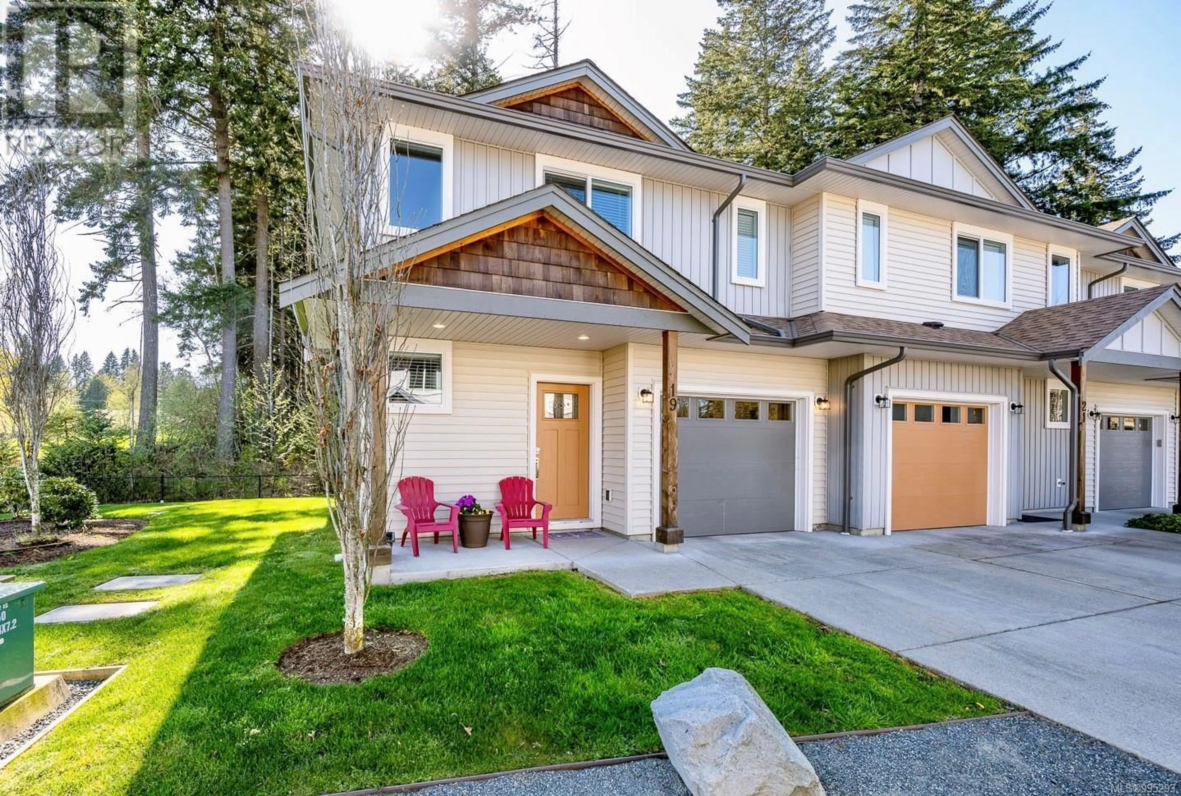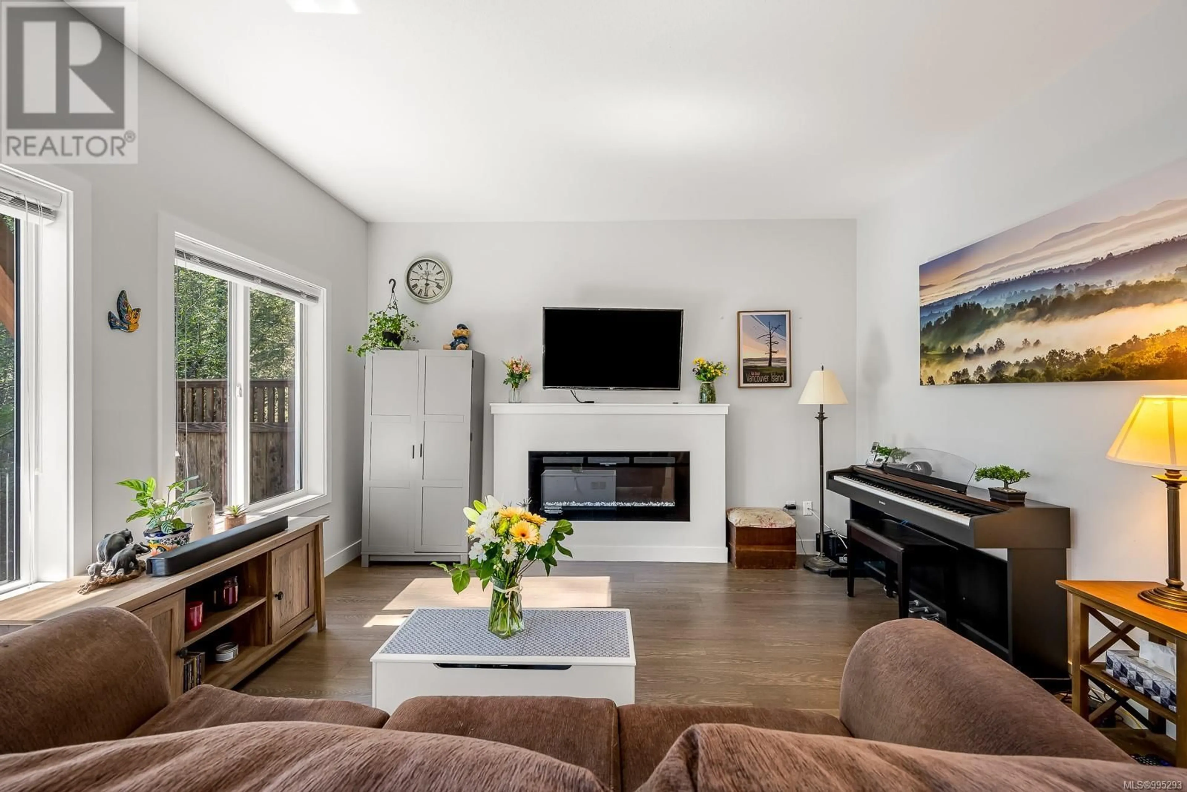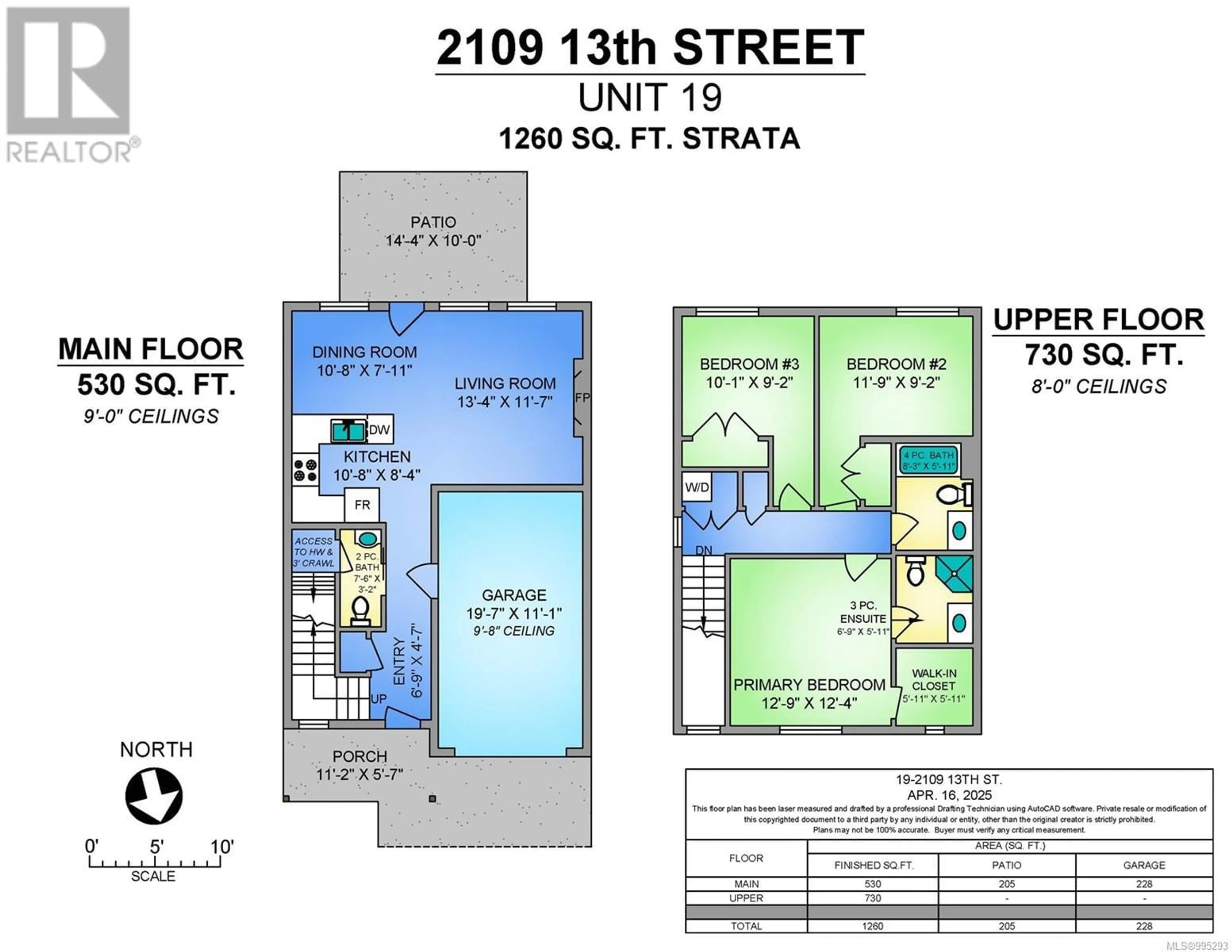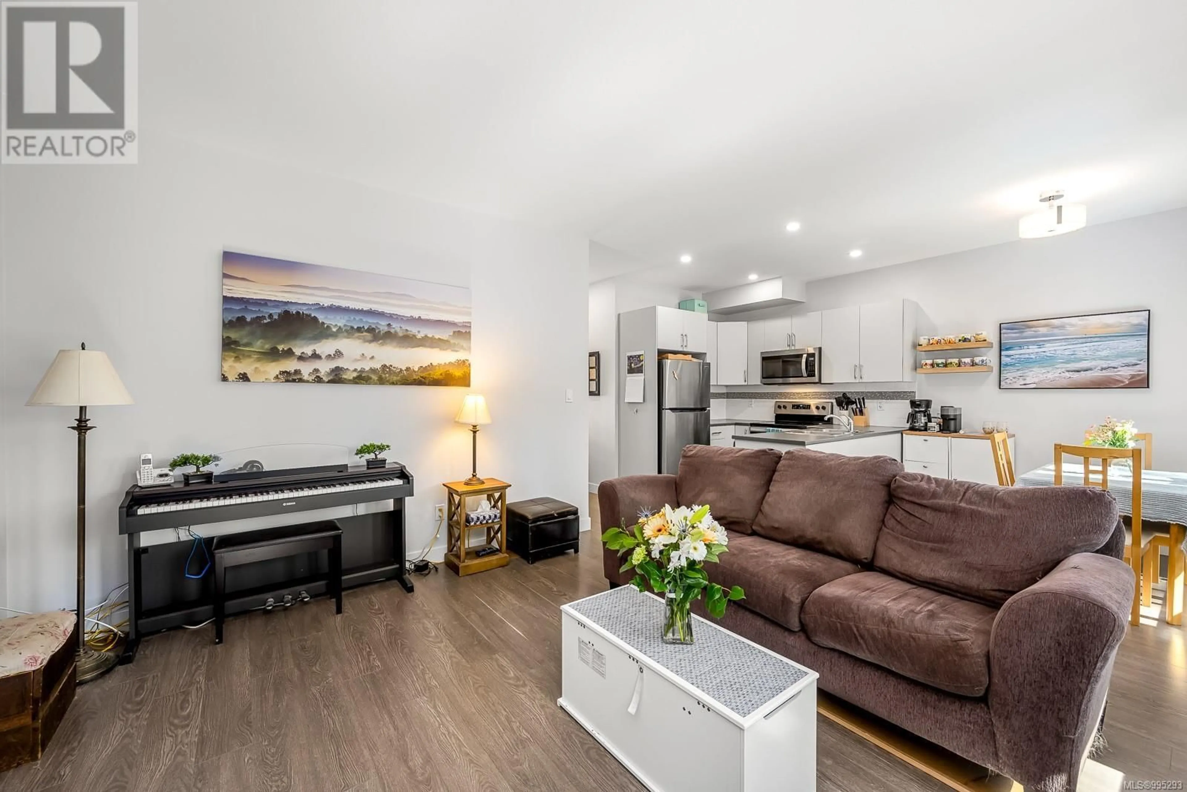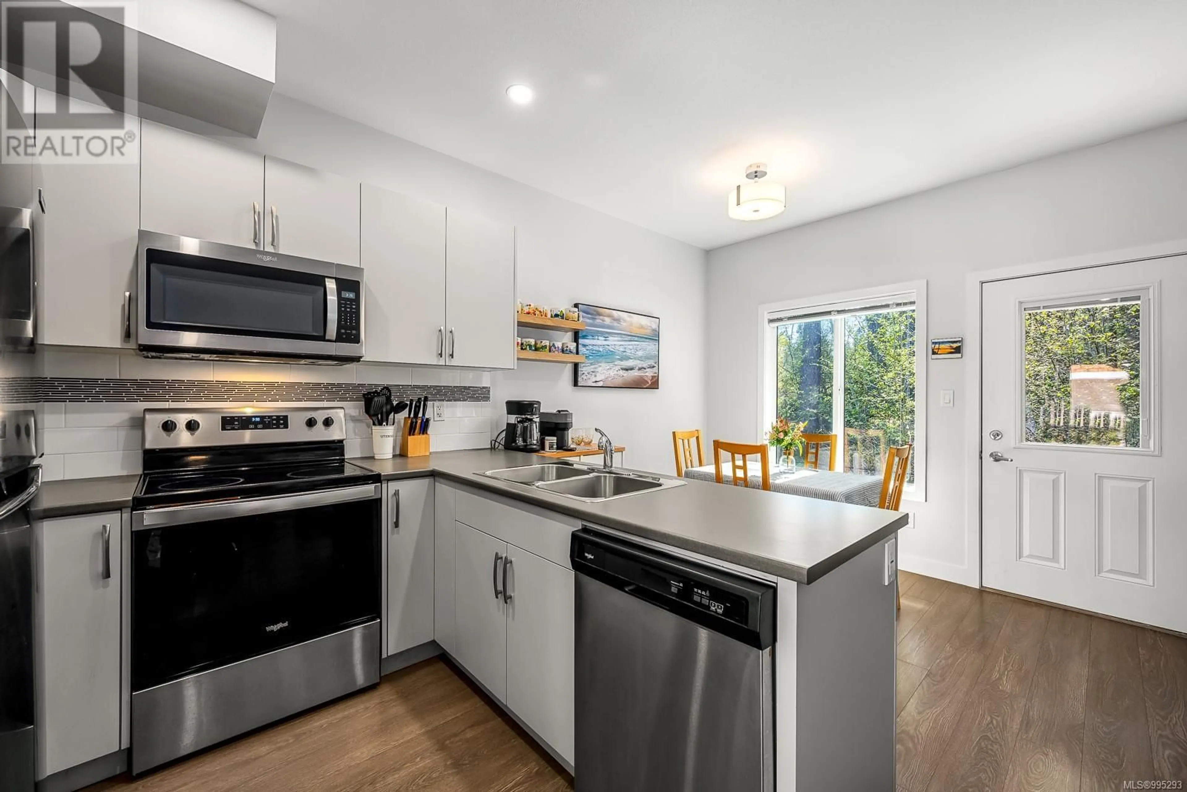19 - 2109 13TH STREET, Courtenay, British Columbia V9N0B1
Contact us about this property
Highlights
Estimated ValueThis is the price Wahi expects this property to sell for.
The calculation is powered by our Instant Home Value Estimate, which uses current market and property price trends to estimate your home’s value with a 90% accuracy rate.Not available
Price/Sqft$443/sqft
Est. Mortgage$2,401/mo
Maintenance fees$355/mo
Tax Amount ()$2,760/yr
Days On Market19 hours
Description
IDEAL END UNIT ~ the best location in the neighbourhood! Built in 2018, this modern townhome is in the perfect location with an extra south facing window and only one attached neighbour. The level entry main floor has a lovely open concept kitchen/dining/living room with a cozy electric fireplace & large windows. Patio doors let the light in and open up to your tranquil backyard which overlooks a beautiful mature forest with trails & meadow. Kitchen features stainless steel appliances, there's a 2 piece bathroom on main, interior door access to garage & separate stairway to a 3ft crawlspace - huge storage! The upper level features 3 bedrooms, 2 full baths and laundry. Spacious primary bedroom has an ensuite & separate walk-in closet. Single car garage, private driveway, visitor parking and also a common green space nearby with picnic tables. The strata allows for two pets, rentals and no age restrictions. Close to all amenities, schools & activities, plus a short drive to CFB Comox! (id:39198)
Property Details
Interior
Features
Main level Floor
Patio
14'4 x 10Bathroom
3'2 x 7'6Entrance
4'6 x 6'8Dining room
7'10 x 10'7Exterior
Parking
Garage spaces -
Garage type -
Total parking spaces 1
Condo Details
Inclusions
Property History
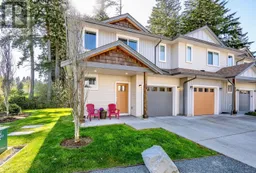 44
44
