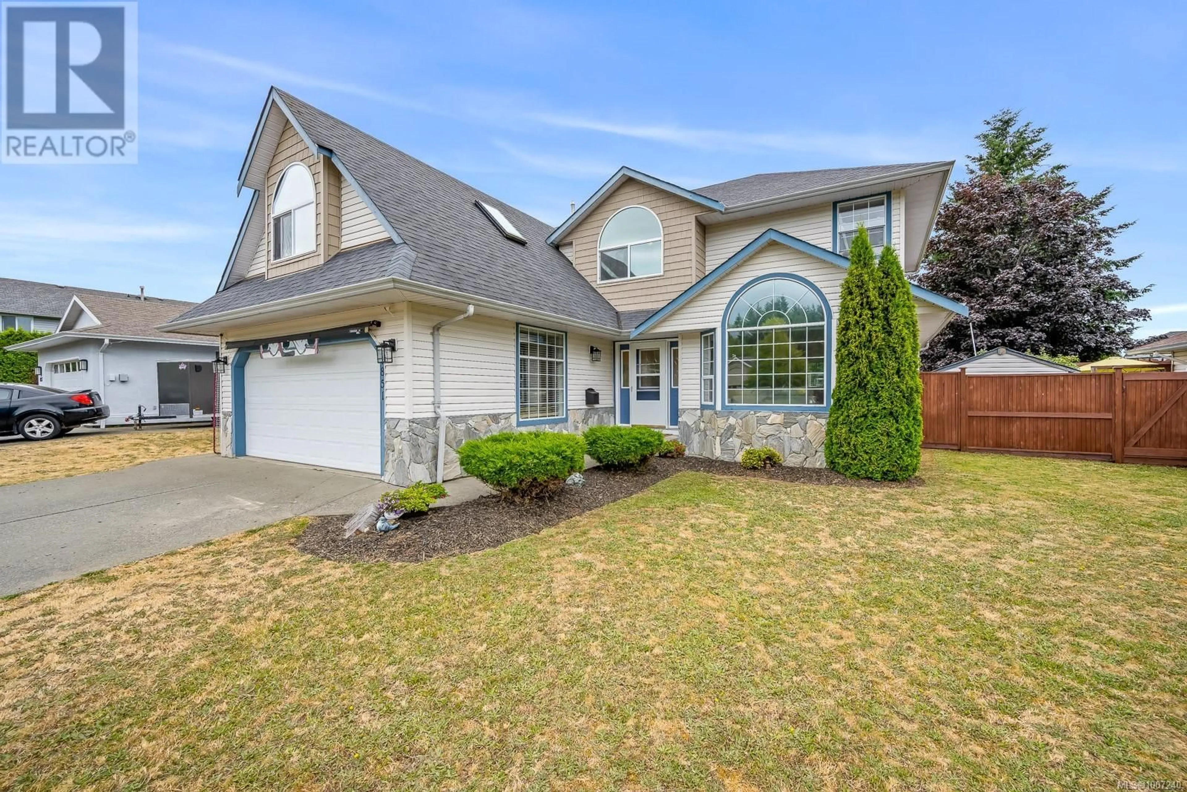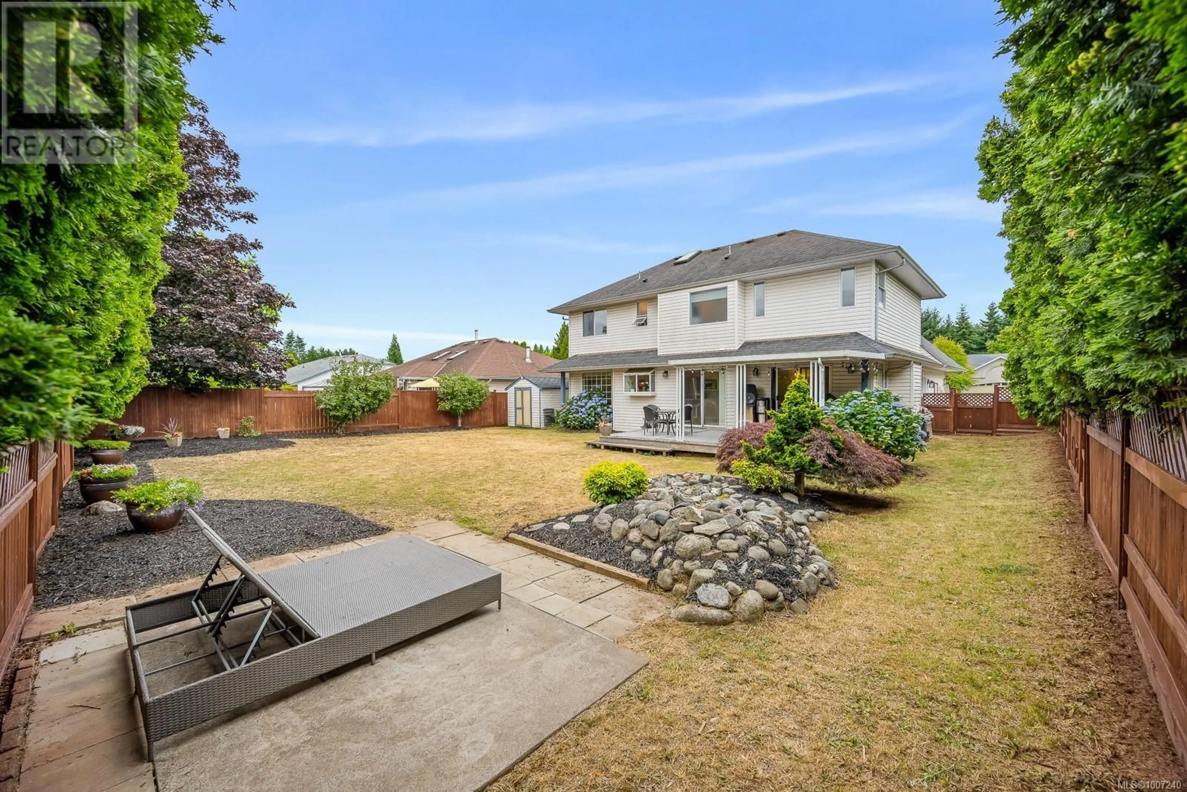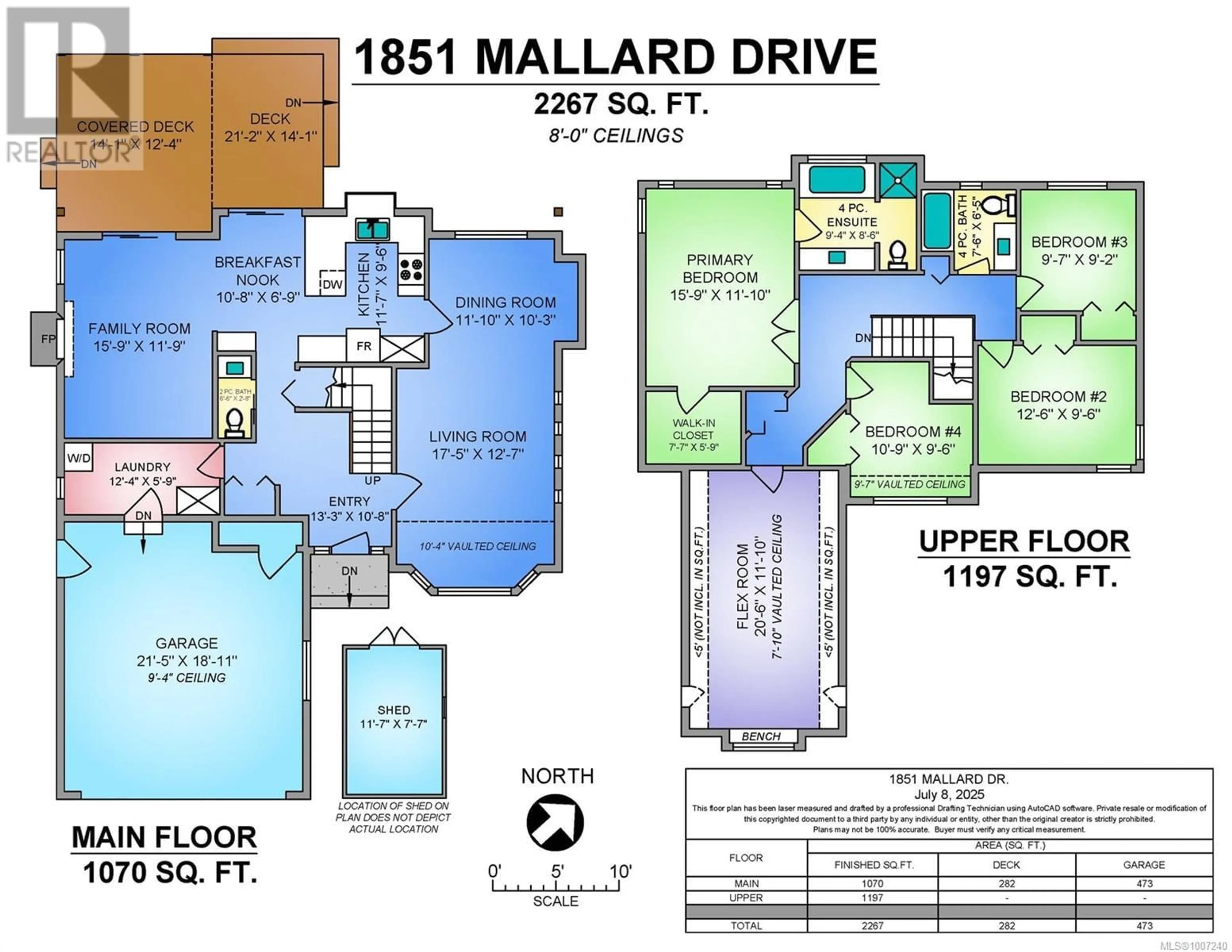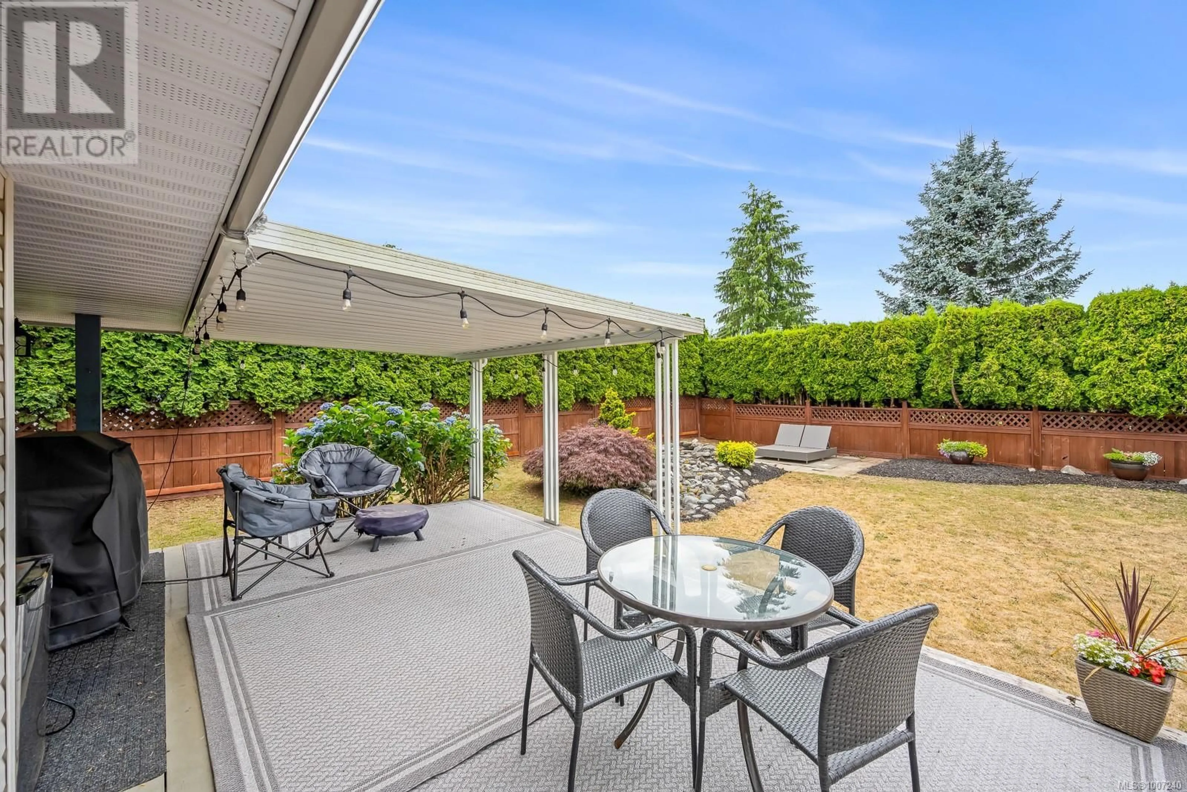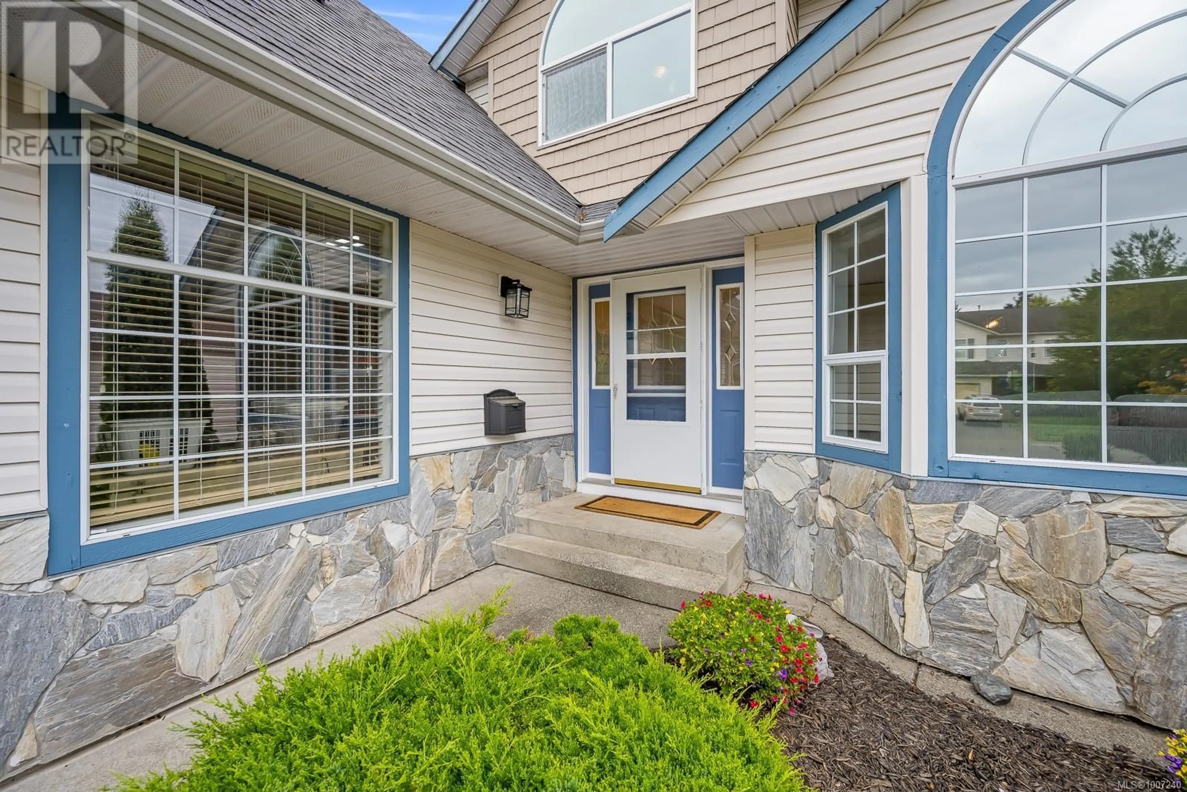1851 MALLARD DRIVE, Courtenay, British Columbia V9N8M2
Contact us about this property
Highlights
Estimated valueThis is the price Wahi expects this property to sell for.
The calculation is powered by our Instant Home Value Estimate, which uses current market and property price trends to estimate your home’s value with a 90% accuracy rate.Not available
Price/Sqft$406/sqft
Monthly cost
Open Calculator
Description
Open House Sat & Sun 11-1. Live in a beautiful move-in ready family home before school starts! Large, spacious, well-maintained home in desirable Valley View! Walk/bike to schools, NI College, enjoy trails and parks. Space for all with 2 living rooms (one w/vaulted ceilings), 4 bedroom plus bonus/flex room/5th bedroom and 3 bathrooms. NEW: fresh interior paint; NEW fridge, stove, dishwasher, built-in microwave; NEW quartz countertops and backsplash in kitchen; NEW quartz countertops in all bathrooms. Bright w/ 3 skylights, cozy w/ a gas fireplace, enjoy hot water on demand. Main floor located kitchen features a garden window with backyard views - ideal for watching kids and pets play! Large primary bedroom with mountain peak views, double doors, walk in closet, ensuite w/ separate shower and jetted tub. Private backyard w/ a newly stained fence, large covered patio, shed, apple trees. Double garage w/ EV charger. Crawl space storage. Short drive to Costco, shops, golf, more! Book NOW! (id:39198)
Property Details
Interior
Features
Second level Floor
Ensuite
8'6 x 9'4Bathroom
6'5 x 7'6Bonus Room
11'10 x 20'6Bedroom
9'6 x 10'9Exterior
Parking
Garage spaces -
Garage type -
Total parking spaces 4
Property History
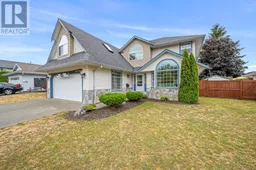 41
41
