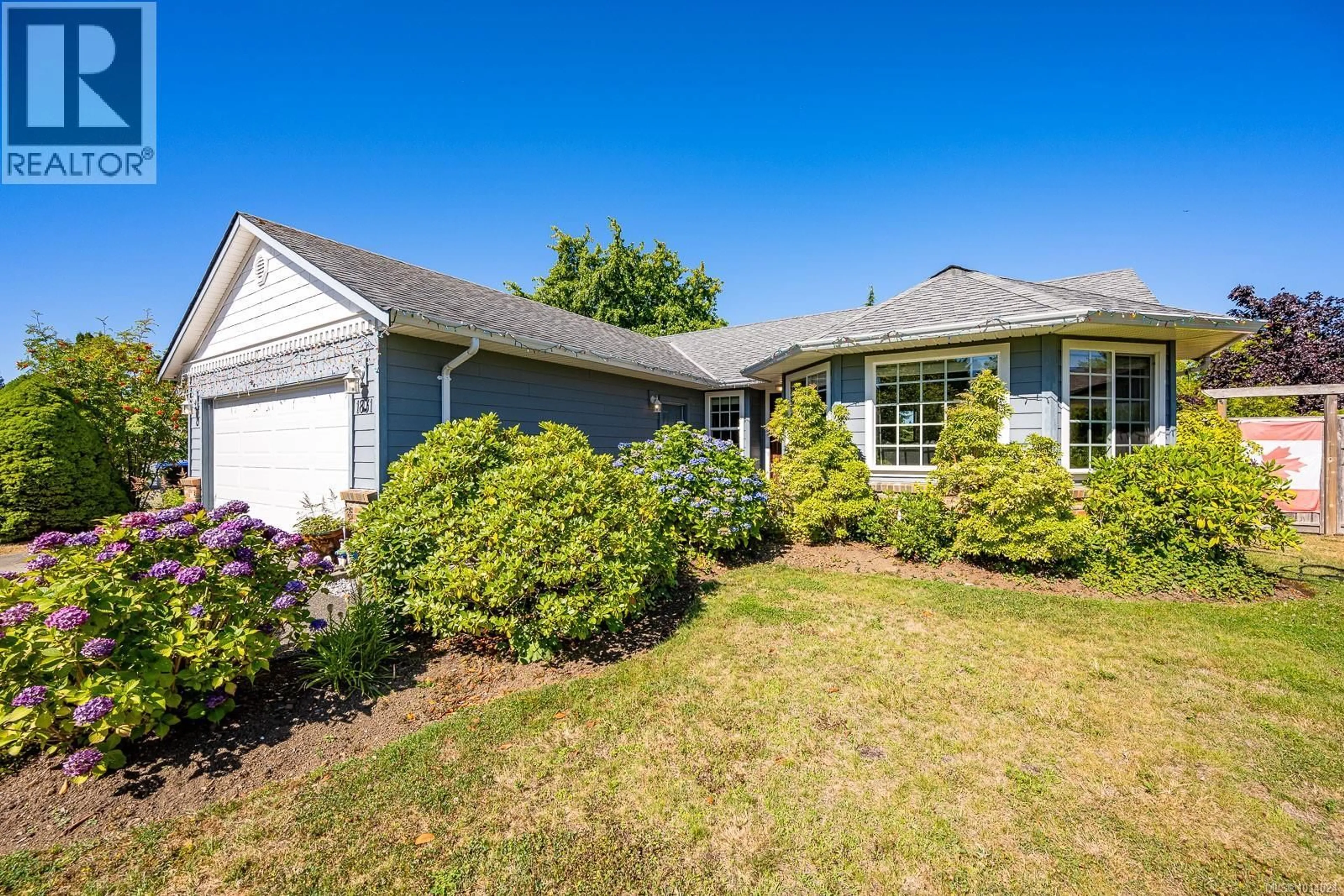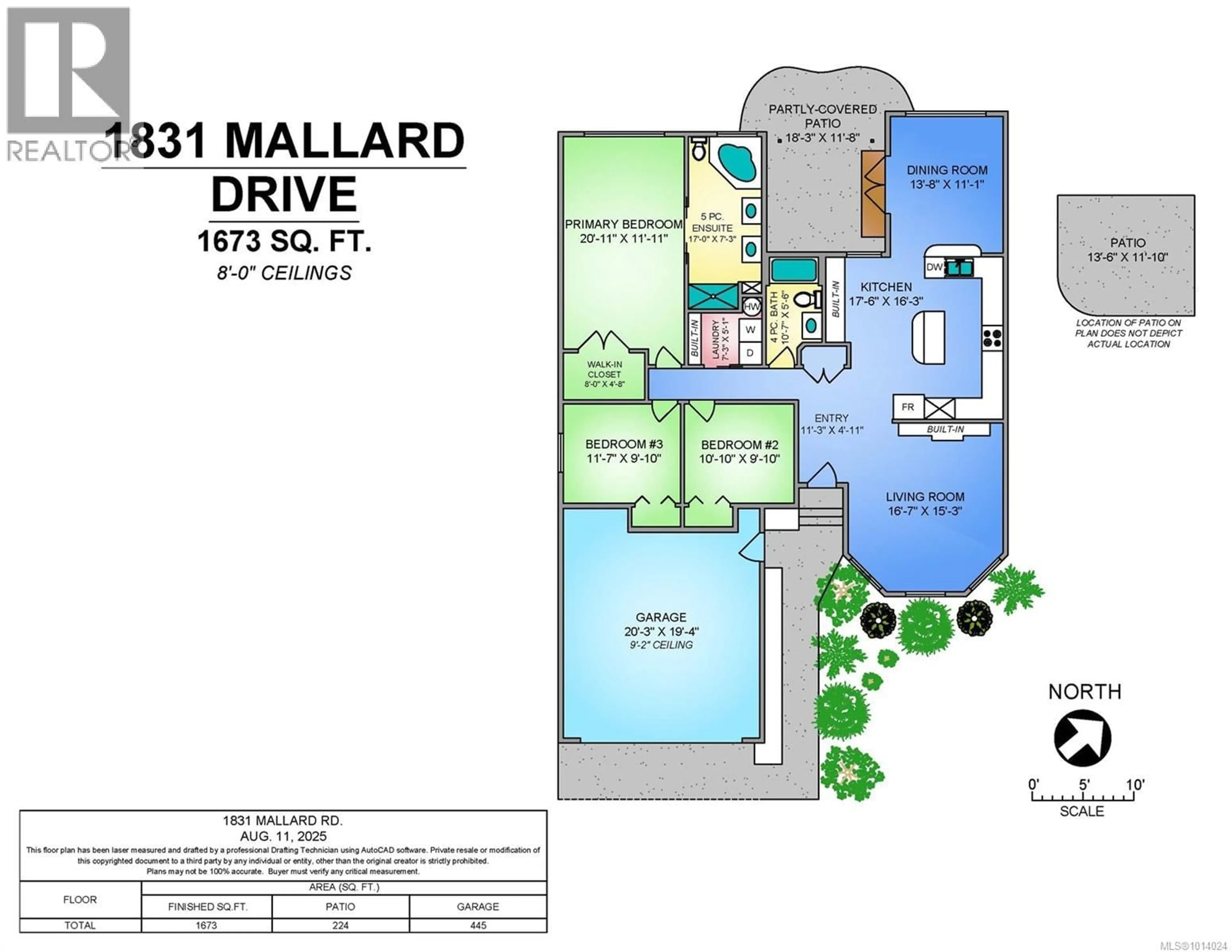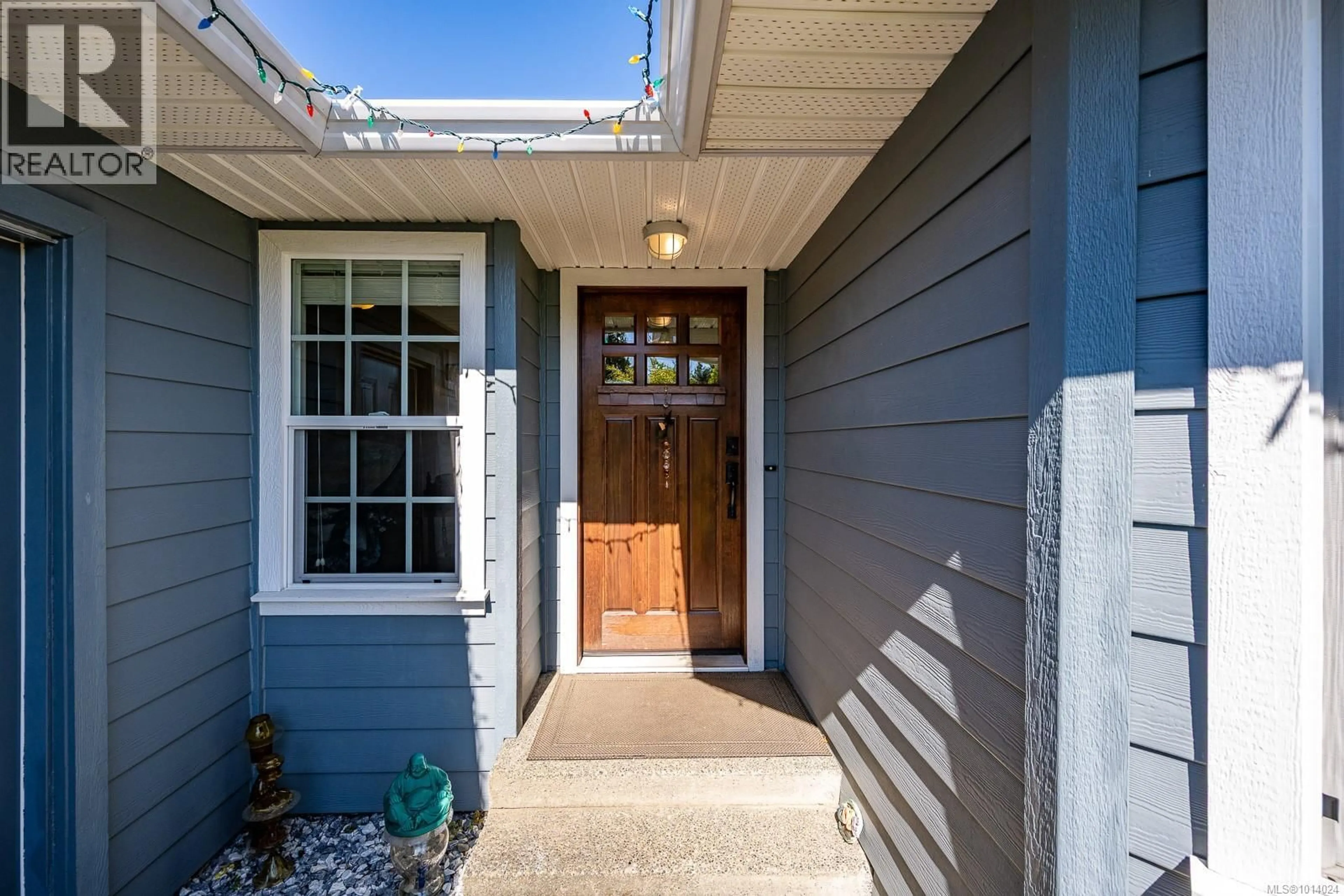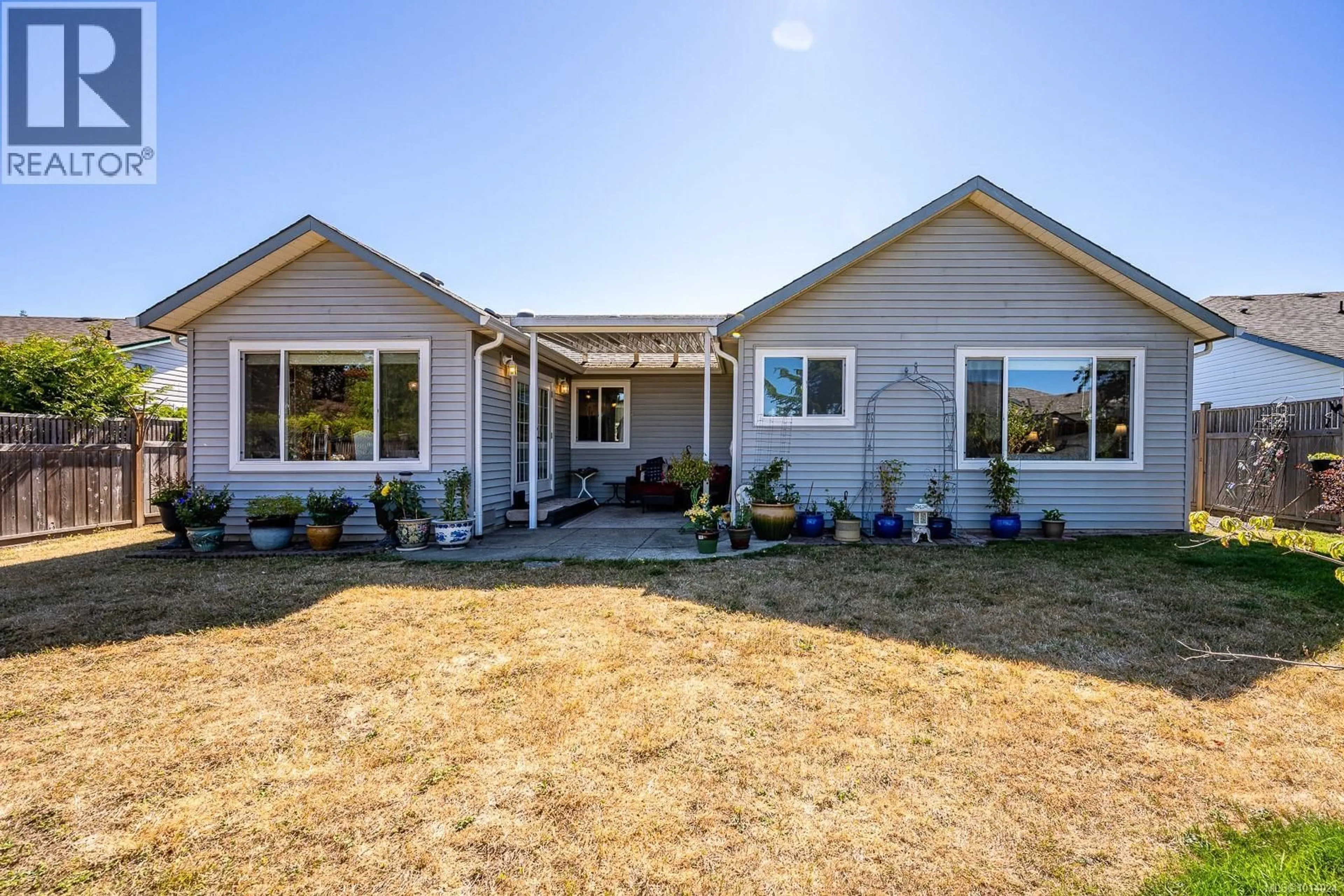1831 MALLARD DRIVE, Courtenay, British Columbia V9N8M1
Contact us about this property
Highlights
Estimated valueThis is the price Wahi expects this property to sell for.
The calculation is powered by our Instant Home Value Estimate, which uses current market and property price trends to estimate your home’s value with a 90% accuracy rate.Not available
Price/Sqft$516/sqft
Monthly cost
Open Calculator
Description
~Open House Saturday September 19th 11-12pm~Welcome to 1831 Mallard Drive, a beautifully updated rancher in desirable East Courtenay. This one-level home offers comfort and efficiency with a heat pump and air conditioning. The spacious 17’x16’ kitchen is a showpiece, featuring quartz countertops, a large island with double raised bar, and a custom workstation with matching quartz surface. The 21’x12’ primary bedroom includes a private sitting area, walk-in closet, and a stunning 17’x7’ ensuite with corner soaker tub. Previous owners completed extensive renovations prior to selling in 2016 including new doors, windows, additions to the dining and primary bedroom areas, R50 attic insulation, and spray foam insulation in the crawl space. Outdoors, enjoy a covered patio and a fully fenced yard—perfect for entertaining or relaxing in privacy. This thoughtfully upgraded home blends modern comfort with efficient design in a prime Courtenay location. (id:39198)
Property Details
Interior
Features
Main level Floor
Dining room
14 x 11Ensuite
Bathroom
Bedroom
11 x 10Exterior
Parking
Garage spaces -
Garage type -
Total parking spaces 6
Property History
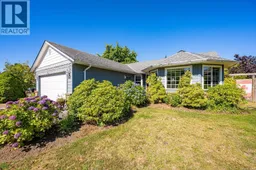 51
51
