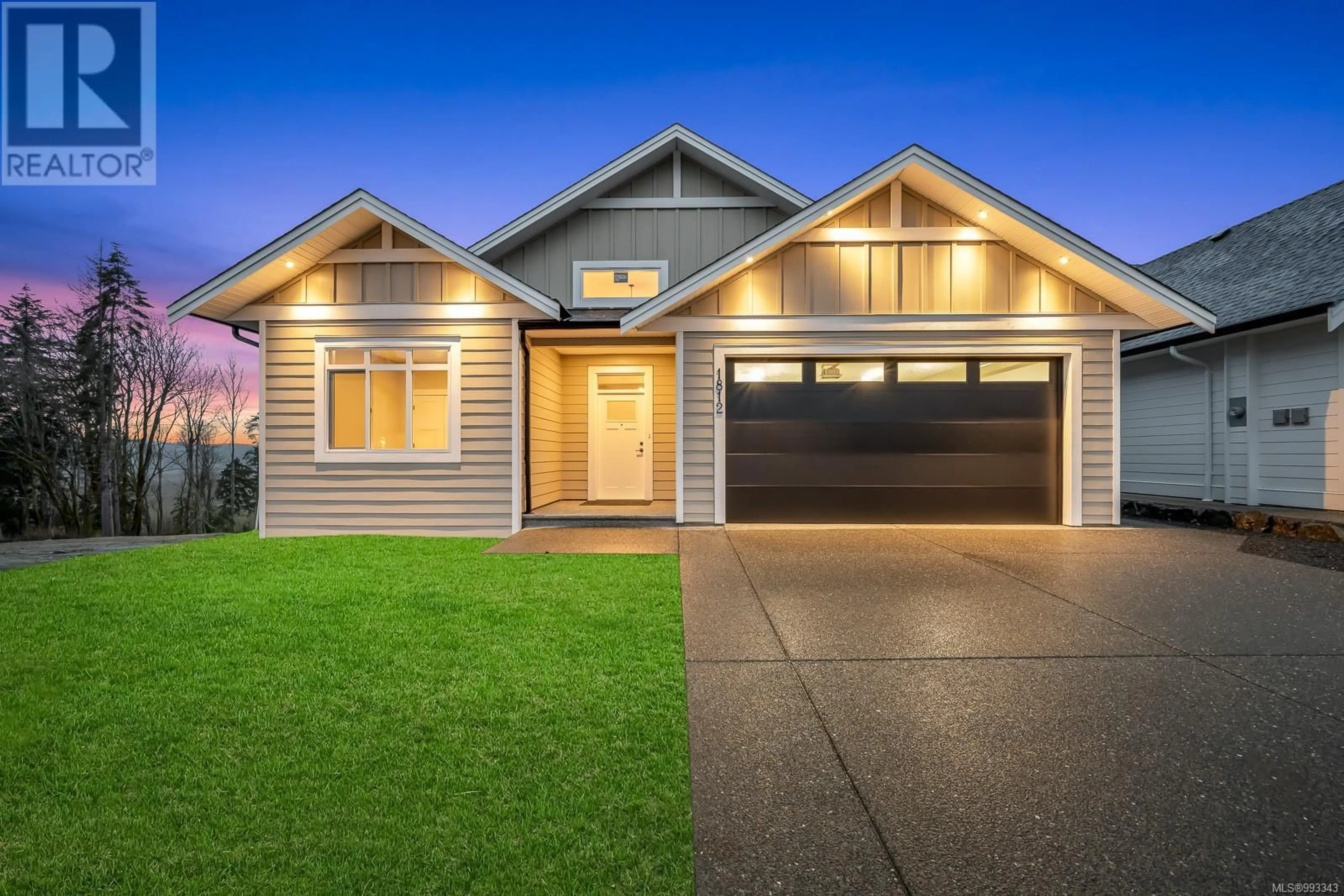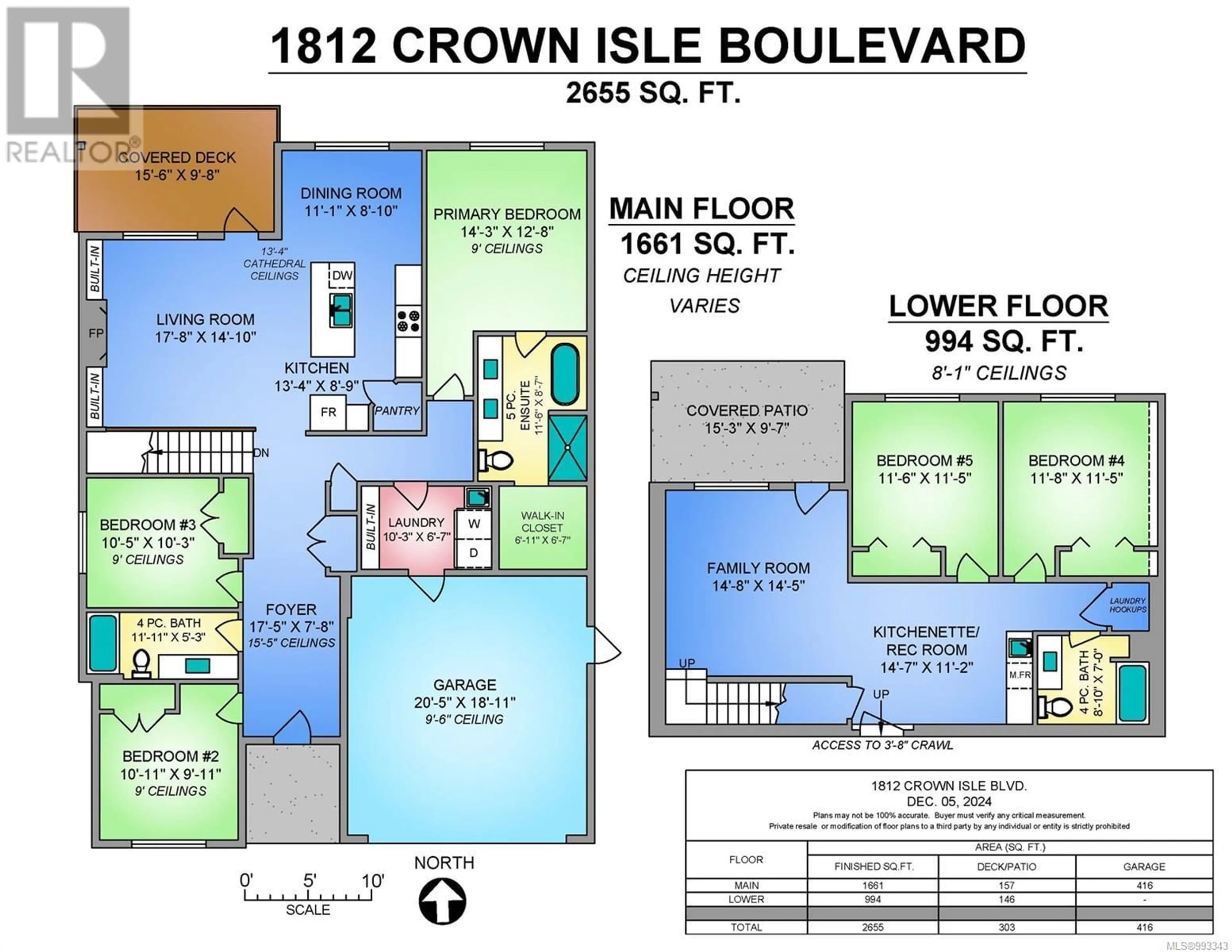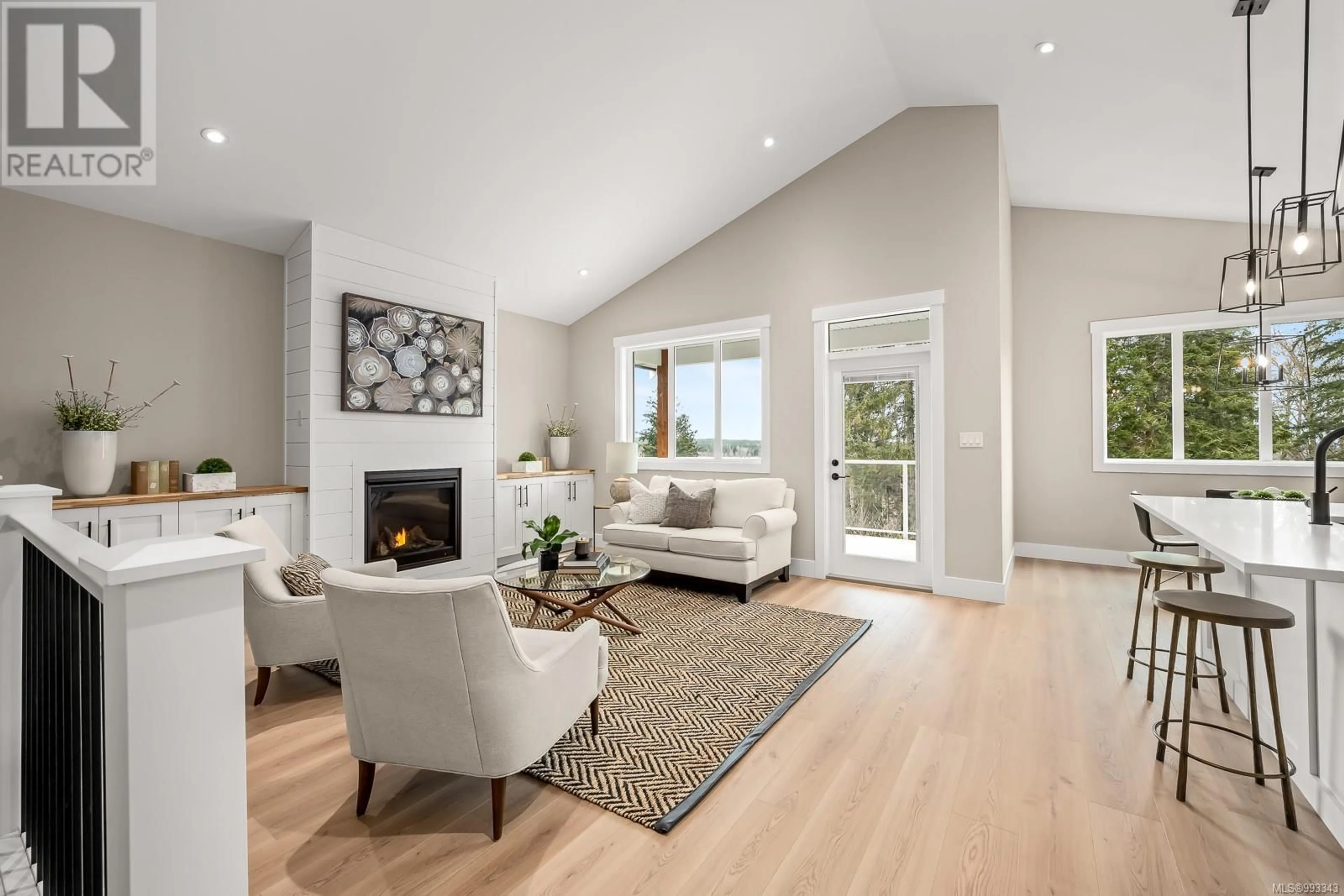1812 CROWN ISLE BOULEVARD, Courtenay, British Columbia V9N0K1
Contact us about this property
Highlights
Estimated ValueThis is the price Wahi expects this property to sell for.
The calculation is powered by our Instant Home Value Estimate, which uses current market and property price trends to estimate your home’s value with a 90% accuracy rate.Not available
Price/Sqft$374/sqft
Est. Mortgage$4,938/mo
Tax Amount ()$2,081/yr
Days On Market43 days
Description
Welcome to 1812 Crown Isle Blvd, a stunning new build by Premier Homes in the heart of the Crown Isle community. This meticulously crafted 5 bedroom 3 bathroom home features Hardi plank siding, Thermoproof windows, and exposed aggregate concrete surfaces for lasting durability. Inside, enjoy modern comforts with a Rheem heat pump, gas backup furnace, and Rinnai on-demand hot water. The bright and spacious interior boasts custom cabinetry, granite counters, stainless steel appliances and heated tile flooring in ensuite. The open floor plan is enhanced by high-end fixtures, a shiplap fireplace surround with built-ins, and abundant LED lighting. Downstairs is roughed in for 2 bedroom in-law suite. Landscaped yard with irrigation, cedar fencing, and a vinyl deck with aluminum glass railings, perfect for entertaining. Experience luxury living in this thoughtfully designed home. Landscaping included!! (id:39198)
Property Details
Interior
Features
Main level Floor
Ensuite
Bathroom
Laundry room
6'7 x 10'3Entrance
7'8 x 17'5Exterior
Parking
Garage spaces -
Garage type -
Total parking spaces 4
Property History
 56
56



