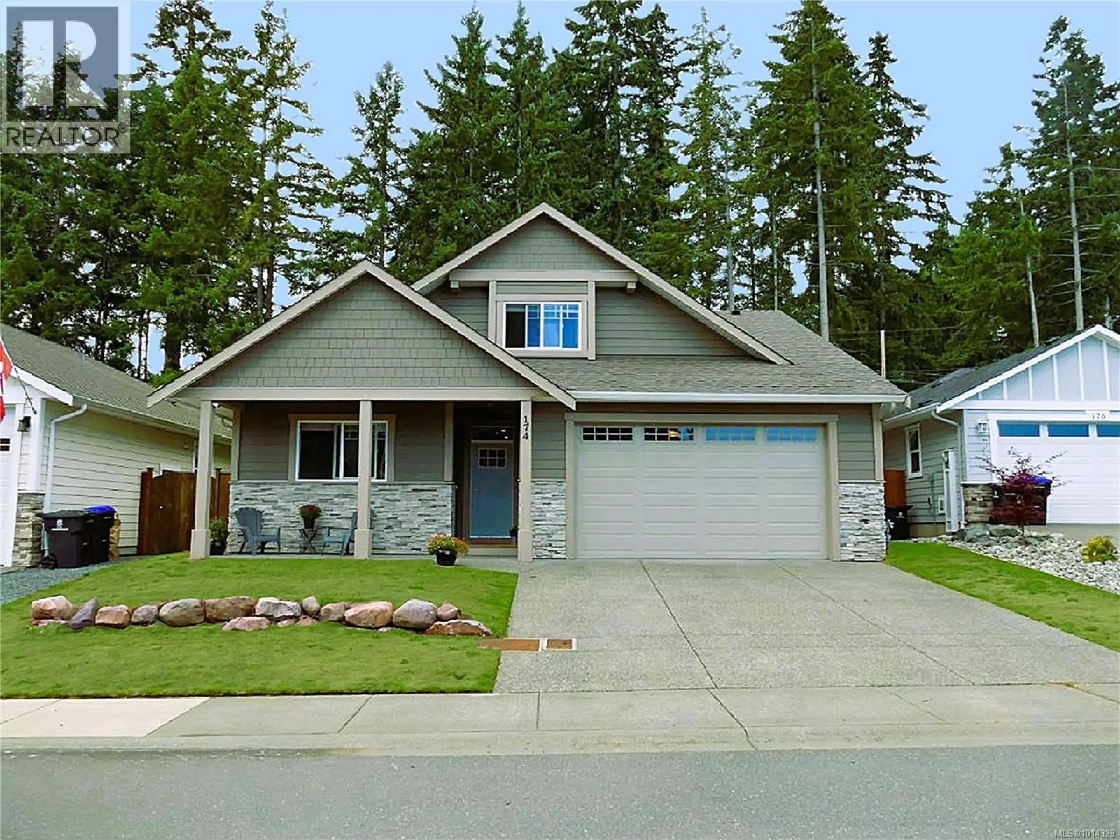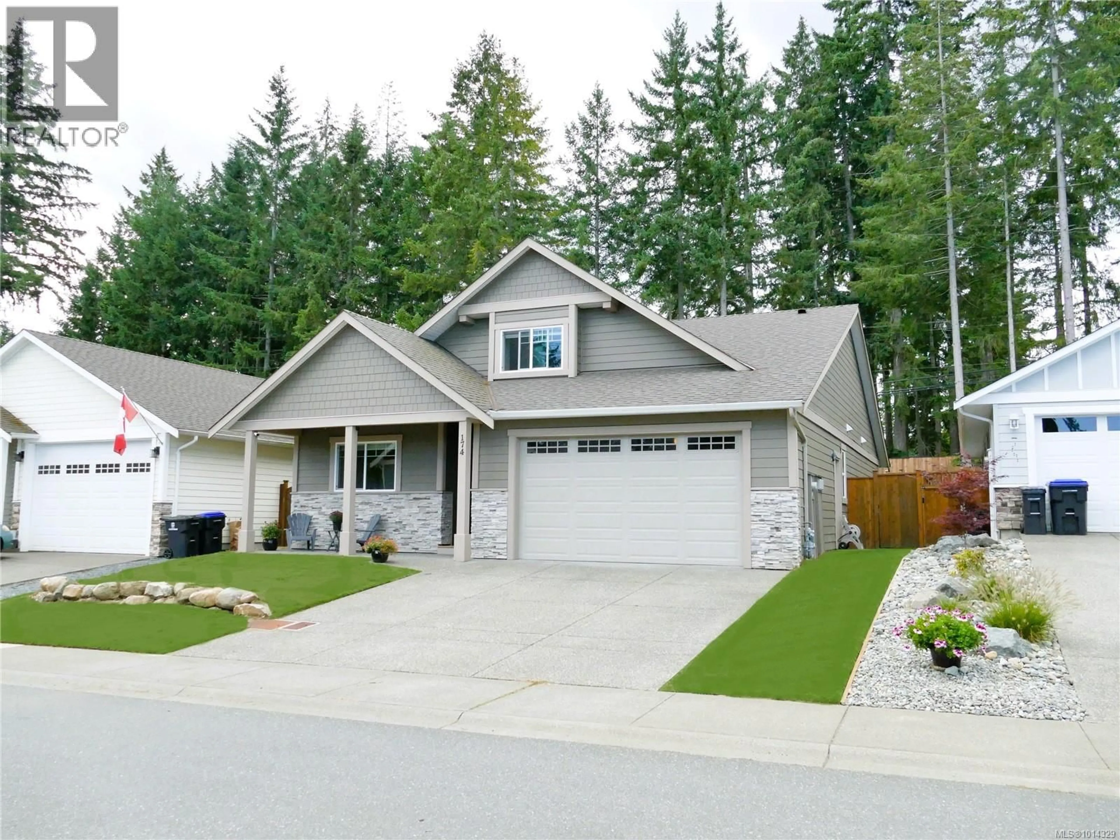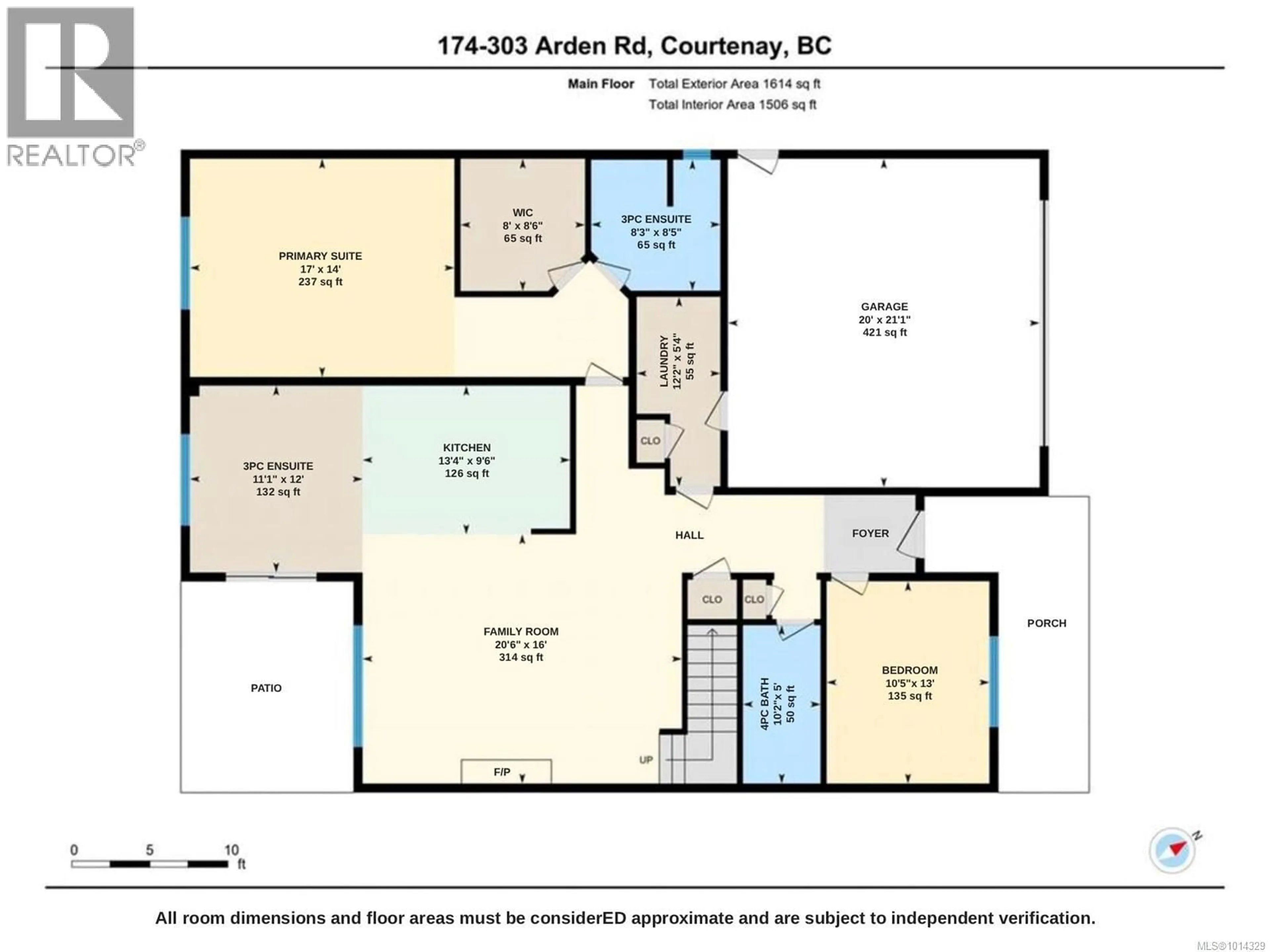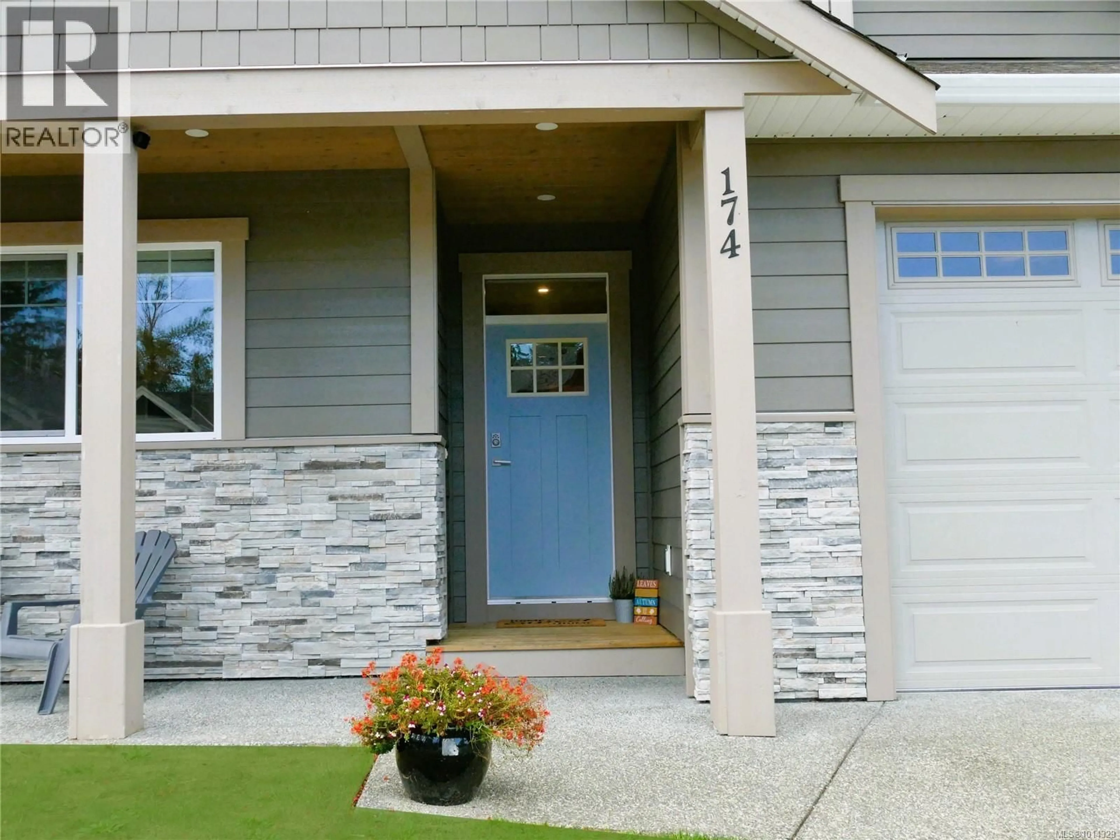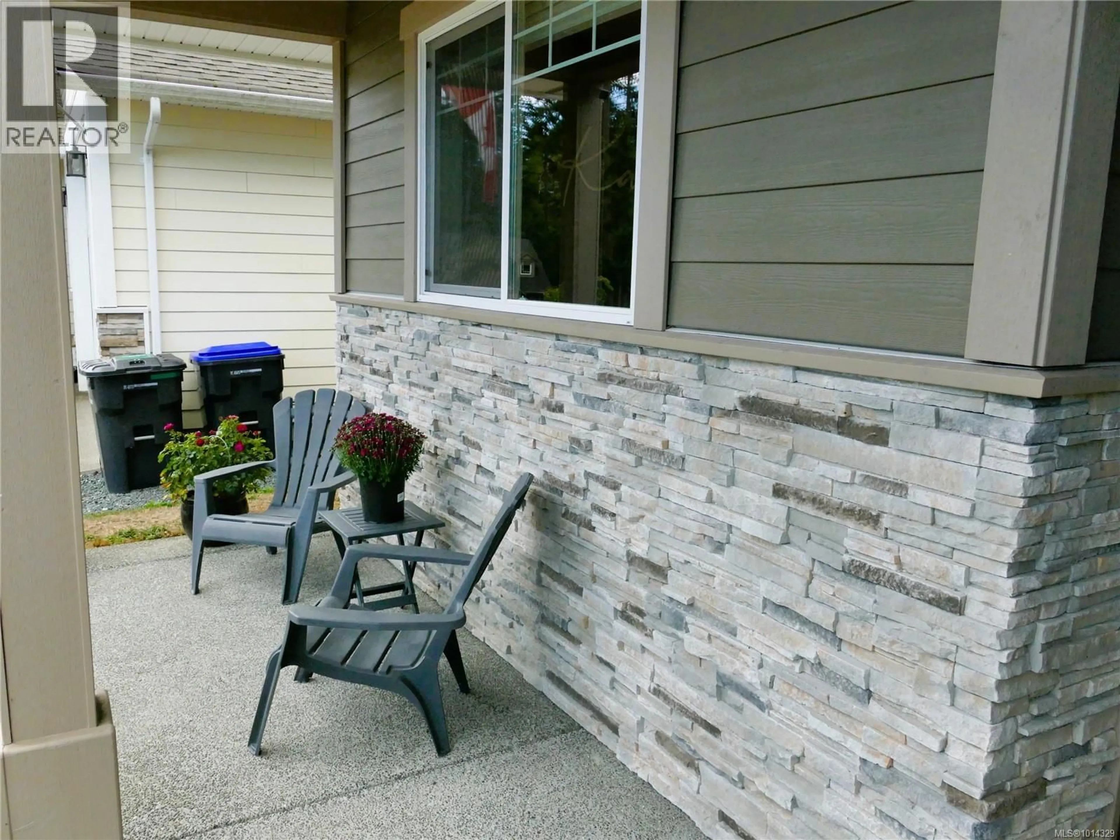174 - 303 ARDEN ROAD, Courtenay, British Columbia V9N0A8
Contact us about this property
Highlights
Estimated valueThis is the price Wahi expects this property to sell for.
The calculation is powered by our Instant Home Value Estimate, which uses current market and property price trends to estimate your home’s value with a 90% accuracy rate.Not available
Price/Sqft$444/sqft
Monthly cost
Open Calculator
Description
Welcome to Morrison Creek! This 2,308 sq. ft. residence blends timeless design with modern comfort, perfectly suited for family or retirement living. Main level offers a spacious primary suite for ease and privacy, alongside an inviting open-concept layout with 9-ft ceilings, a vaulted living room warmed by a gas fireplace, and a bright, airy kitchen featuring white shaker cabinets and quartz countertops. A versatile den provides the perfect spot for a home office or quiet retreat, while two generously sized upper bedrooms create a private haven for family or guests. Built Green Silver Certified, this home boasts year-round efficiency with a heat pump and full ventilation system. Craftsman curb appeal shines through Hardi Plank siding, high-performance windows, and a welcoming front entry, complemented by a double garage. Nestled in a tranquil neighborhood surrounded by nature—but just minutes from downtown—enjoy nearby parks, trails, and the Puntledge River all within easy walking distance. (id:39198)
Property Details
Interior
Features
Main level Floor
Primary Bedroom
17 x 14Living room
20'6 x 16Laundry room
5'4 x 12'2Kitchen
9'6 x 13'4Exterior
Parking
Garage spaces -
Garage type -
Total parking spaces 4
Condo Details
Inclusions
Property History
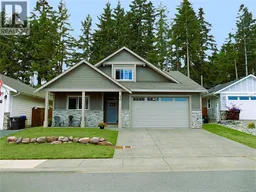 31
31
