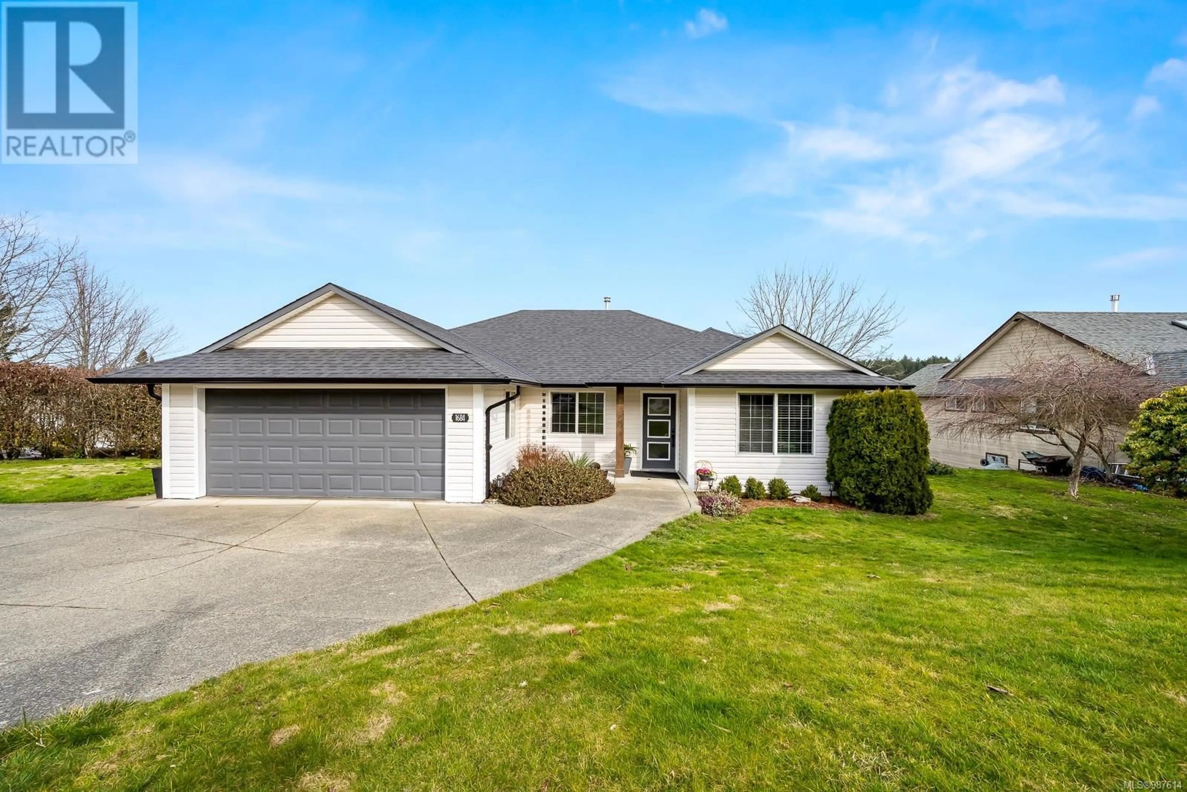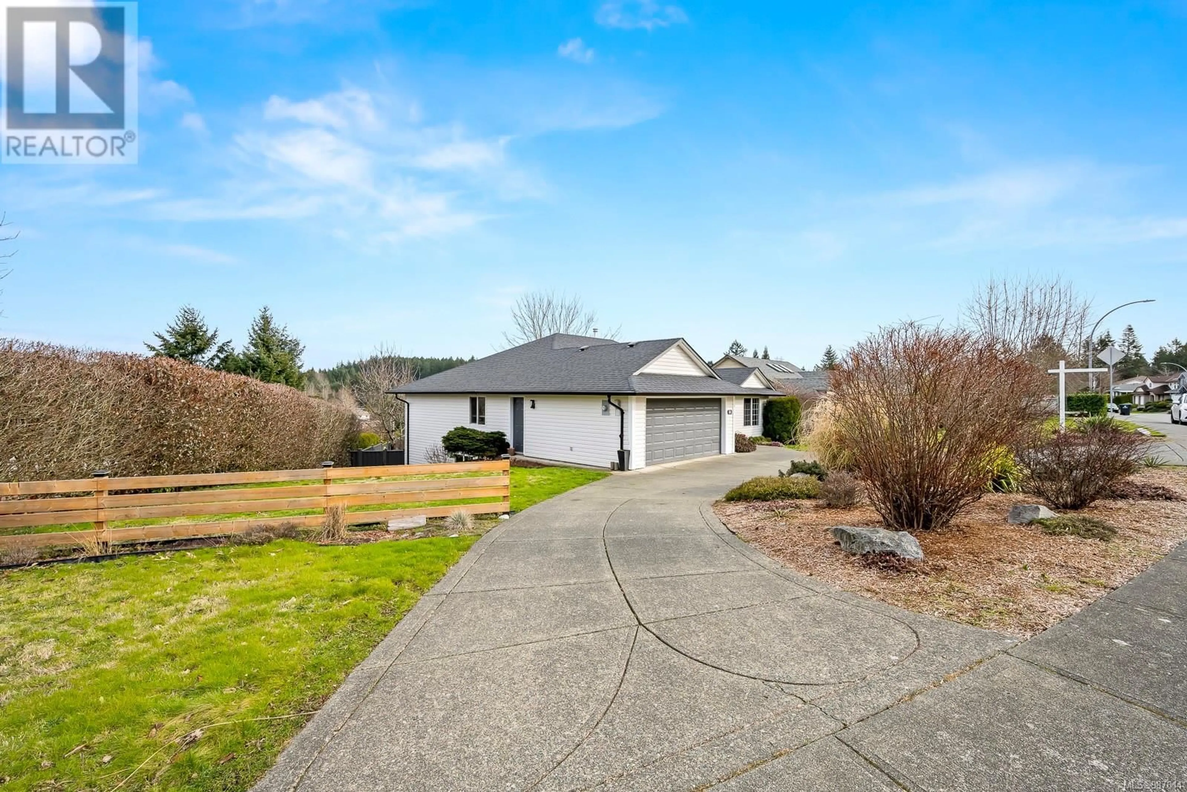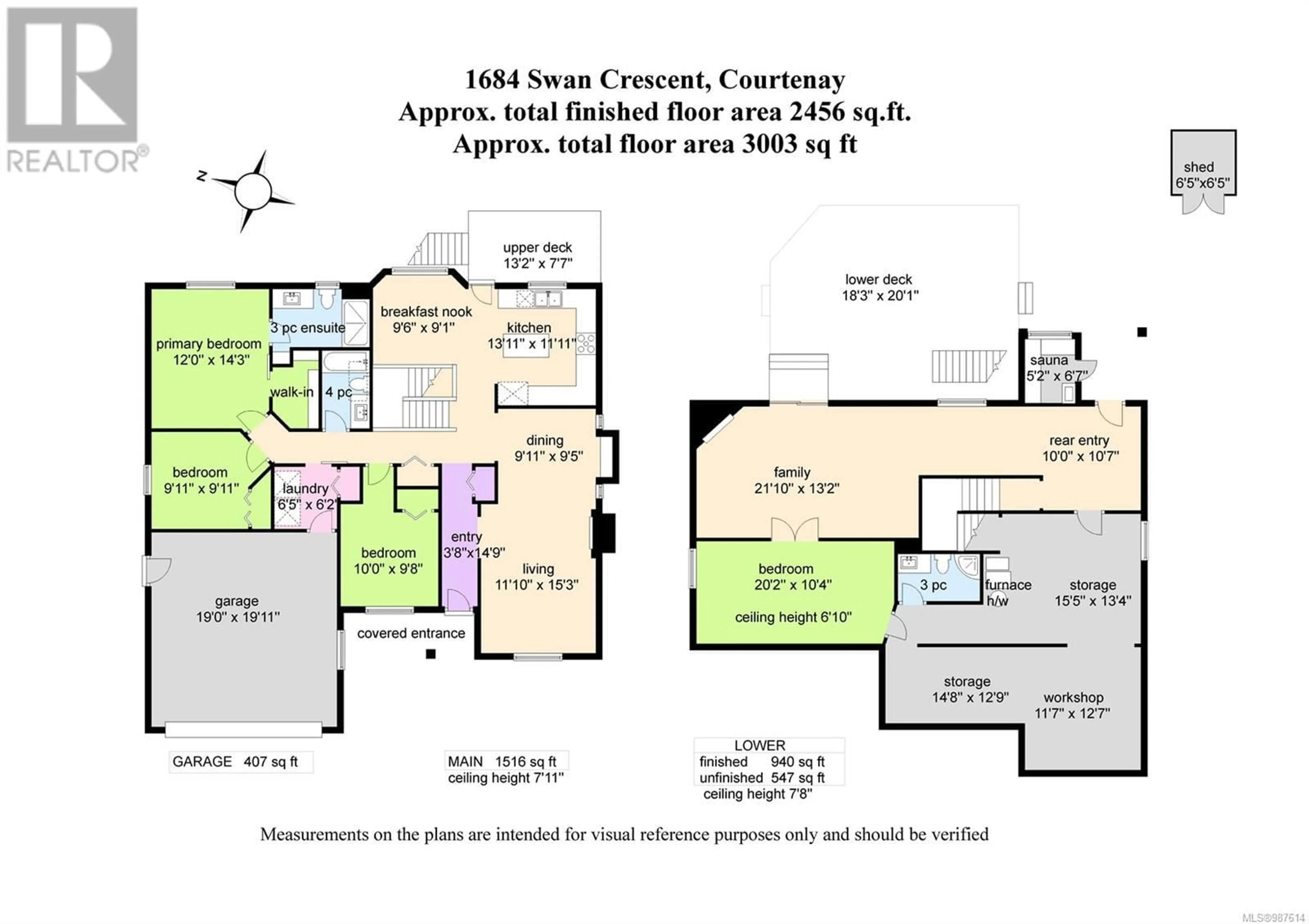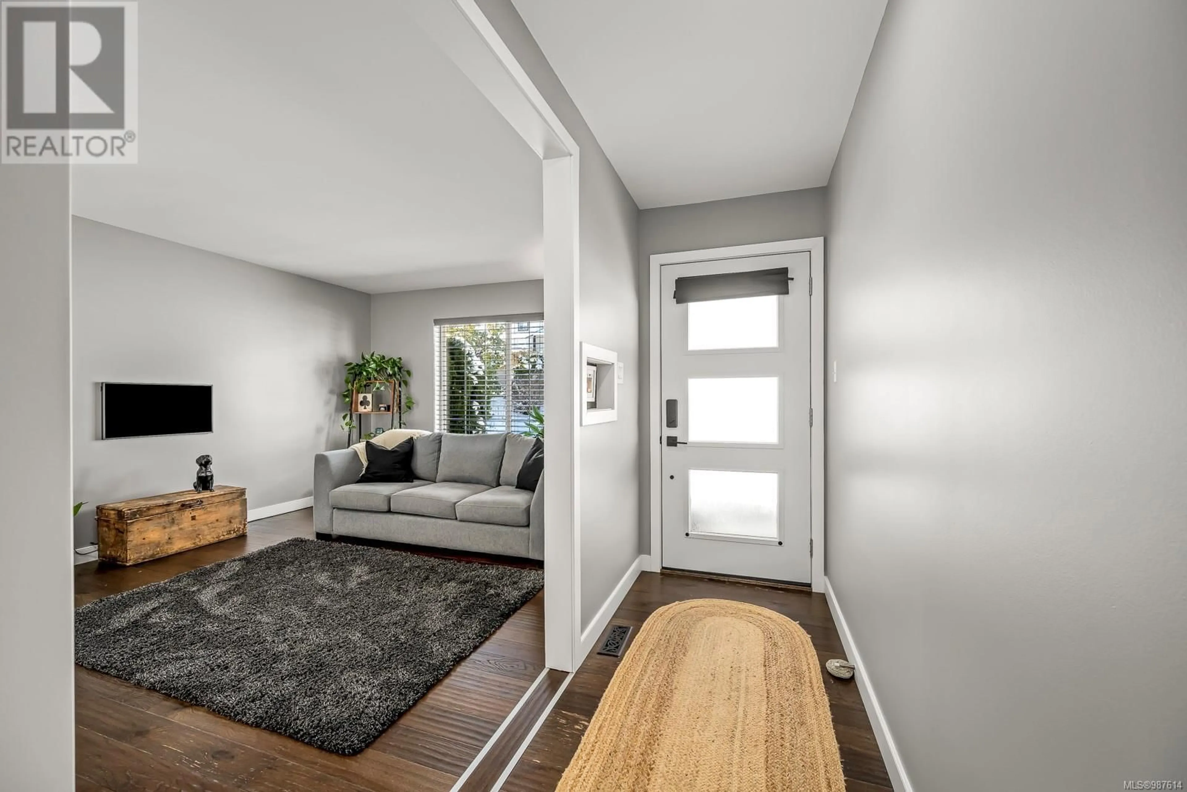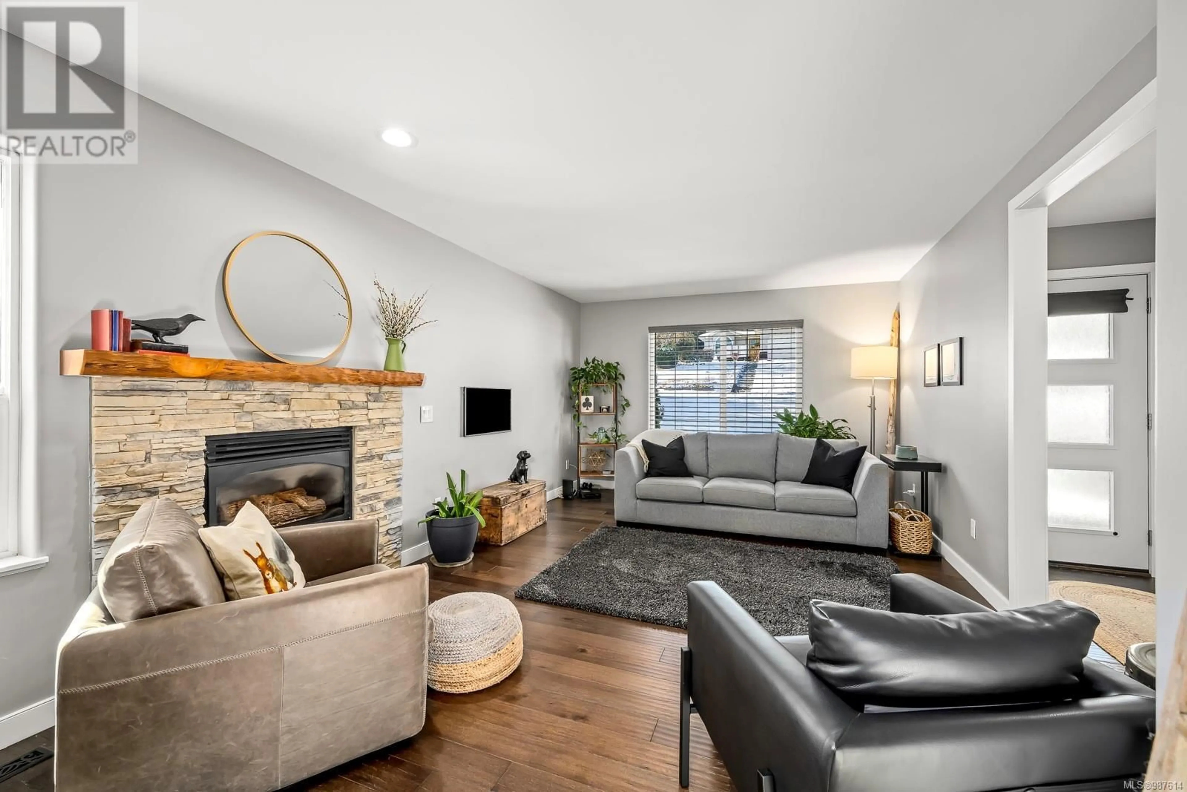1684 SWAN CRESCENT, Courtenay, British Columbia V9N9A7
Contact us about this property
Highlights
Estimated ValueThis is the price Wahi expects this property to sell for.
The calculation is powered by our Instant Home Value Estimate, which uses current market and property price trends to estimate your home’s value with a 90% accuracy rate.Not available
Price/Sqft$328/sqft
Est. Mortgage$4,230/mo
Tax Amount ()$5,991/yr
Days On Market96 days
Description
Welcome to 1684 Swan Cres, an immaculate 3003 sq ft 4 bedroom home in the sought after neighbourhood of East Courtenay. There have been many updates on this great family home including new; roof and gutters in 2021, doors 2021, shed 2023, carpet 2022, kitchen cabinets 2022, metal fence 2024 and paint inside and out. The main floor is lovely with an updated open concept kitchen and dining room, a cosy living room with a gas fireplace and 3 bedrooms (including the primary).There is direct access to the sunny deck from the kitchen. The lower level has a 4th bedroom, family room, workshop, cedar sauna, storage and a deck. There's lots of room in the backyard to play and entertain. This ideal location is close to all amenities, golf, shopping, great schools and 5 mins to downtown Courtenay or Comox. (id:39198)
Property Details
Interior
Features
Main level Floor
Entrance
14'9 x 3'8Laundry room
6'2 x 6'5Dining room
9'5 x 9'11Ensuite
Exterior
Parking
Garage spaces -
Garage type -
Total parking spaces 4
Property History
 67
67
