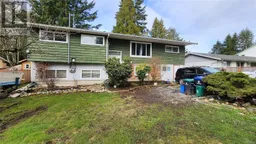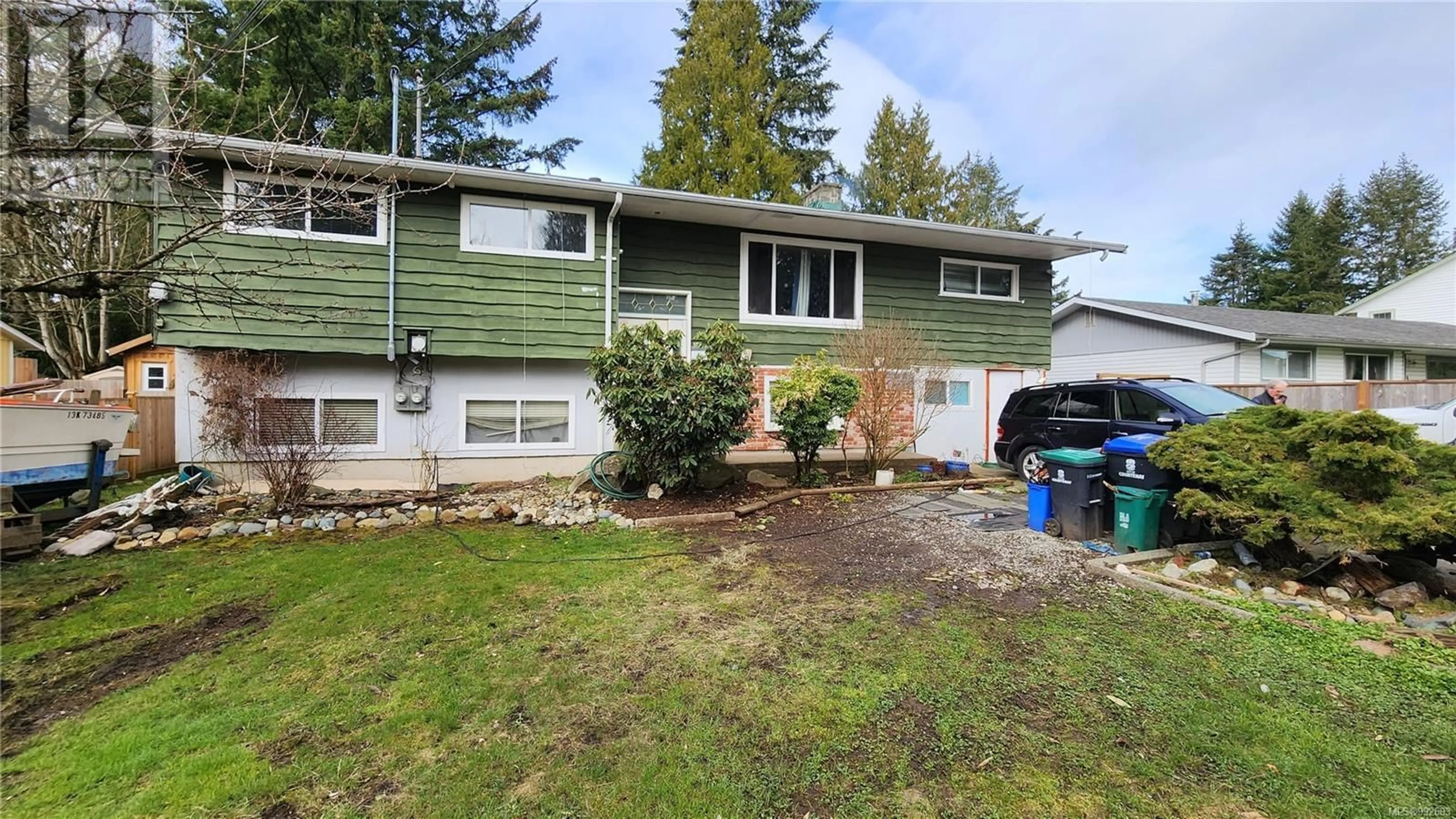1561 TULL AVENUE, Courtenay, British Columbia V9N3J4
Contact us about this property
Highlights
Estimated valueThis is the price Wahi expects this property to sell for.
The calculation is powered by our Instant Home Value Estimate, which uses current market and property price trends to estimate your home’s value with a 90% accuracy rate.Not available
Price/Sqft$225/sqft
Monthly cost
Open Calculator
Description
Order For Conduct Of Sale. ''Foreclosure.'' Property size and room info have been provided by BC Assessment, Landcor, Pacific Rim Appraisals Ltd. & the Listing Realtor, updated Mar. 19, 2025. This information should be verified if important. Zoning (R-SSMUH) (Residential Small-Scale Multi-Unit Housing) The home has 2 Hydro Smart Meters. To accommodate a 2-bedroom suite and a small workshop, both rented out. Please be advised that the property is sold ''as-is, where-is,'' fixtures only. No trespassing. A photo link is available along with Numerous Documents on the listing. Please contact the listing Realtor. 24 hours' notice for all showings. The accepted offer on the property is, with subjects removed on June 6, 2025. Due to limited availability at the Courtenay Supreme Court, the approval date has been set for July 21, 2025. For any questions or concerns, please contact me at 604-561-0053 or rpluke50@gmail.com. Thank you, Luke. (id:39198)
Property Details
Interior
Features
Additional Accommodation Floor
Bedroom
9'8 x 12'9Bedroom
9'8 x 12'9Bathroom
10'0 x 6'6Other
5 x 5Exterior
Parking
Garage spaces -
Garage type -
Total parking spaces 2
Property History
 1
1

