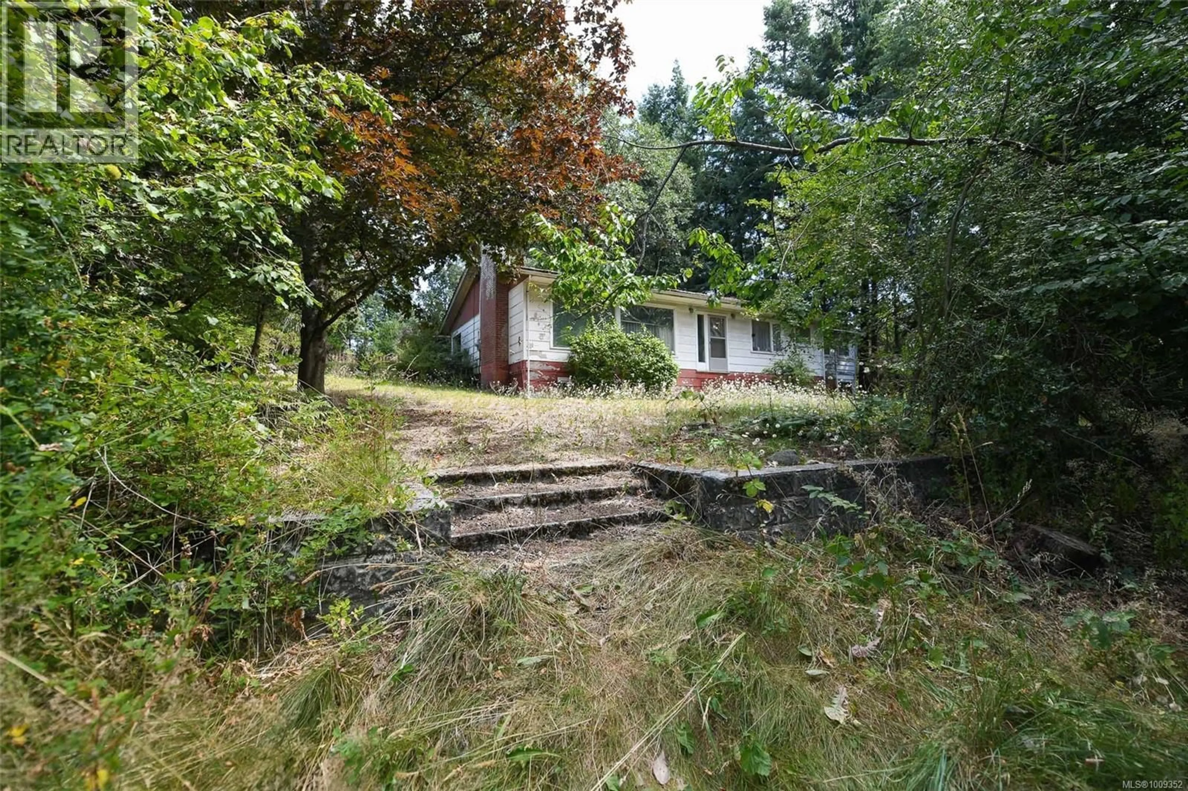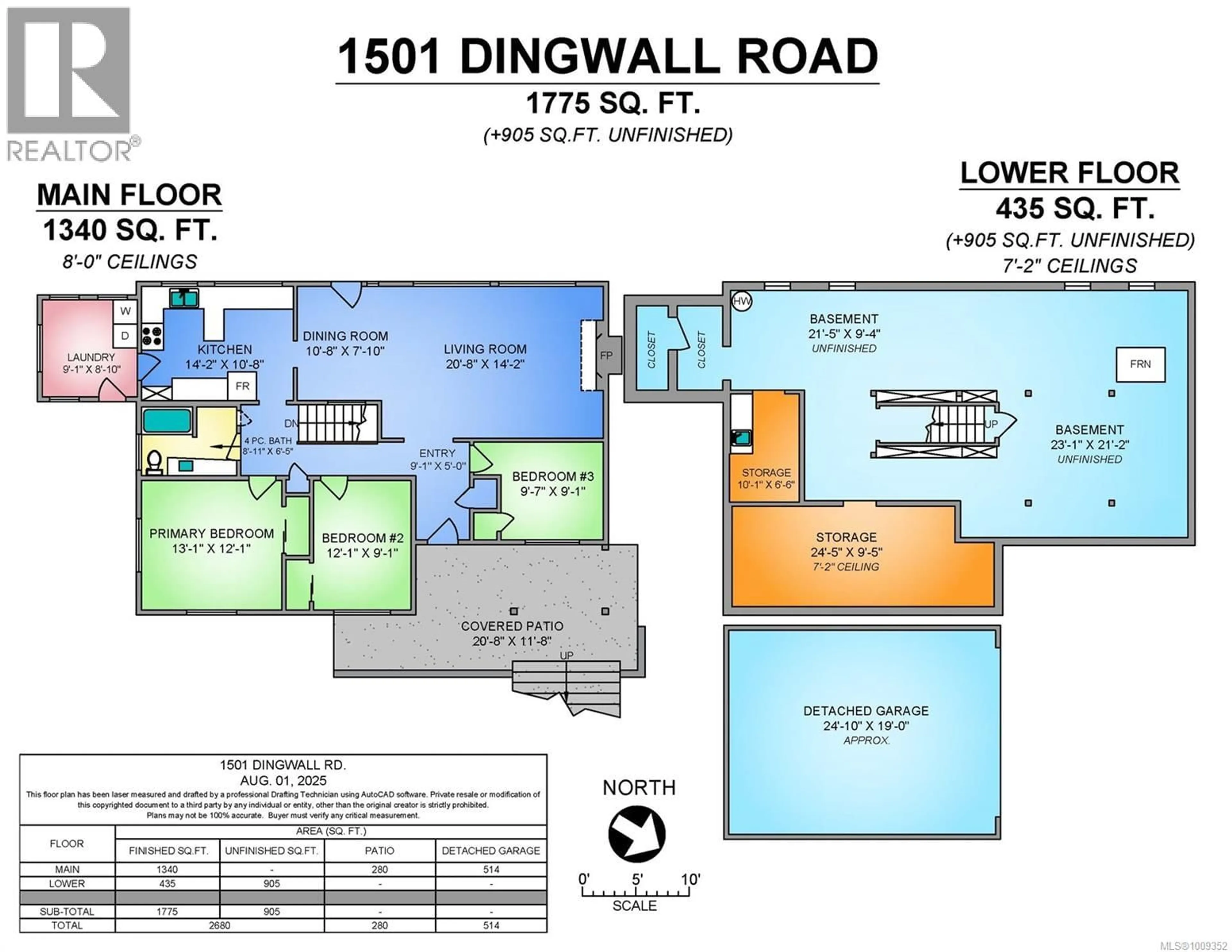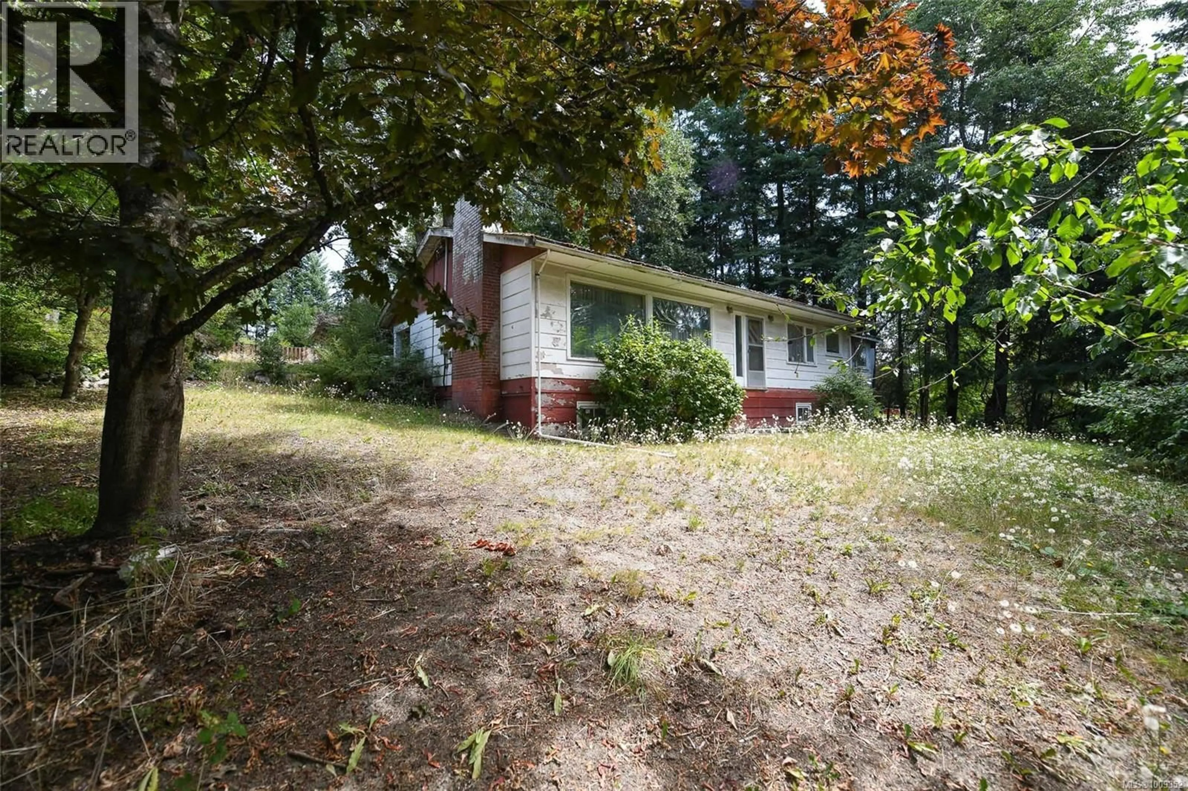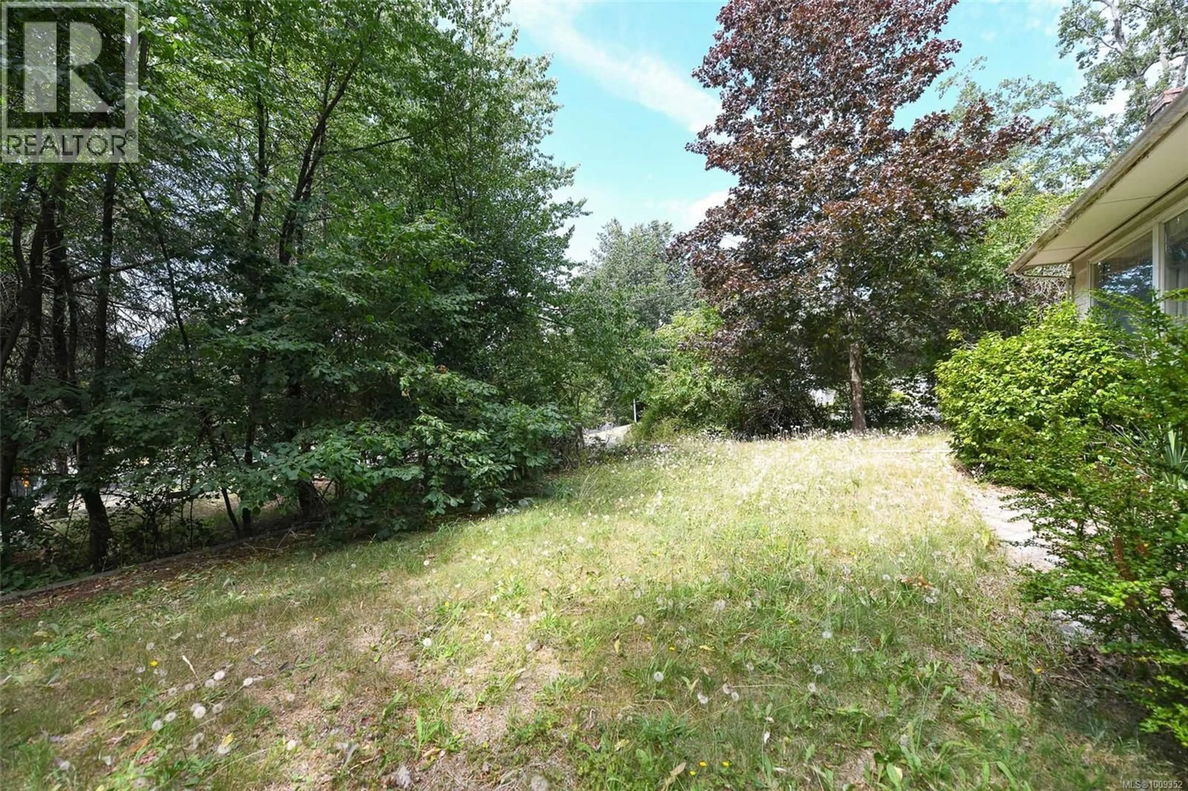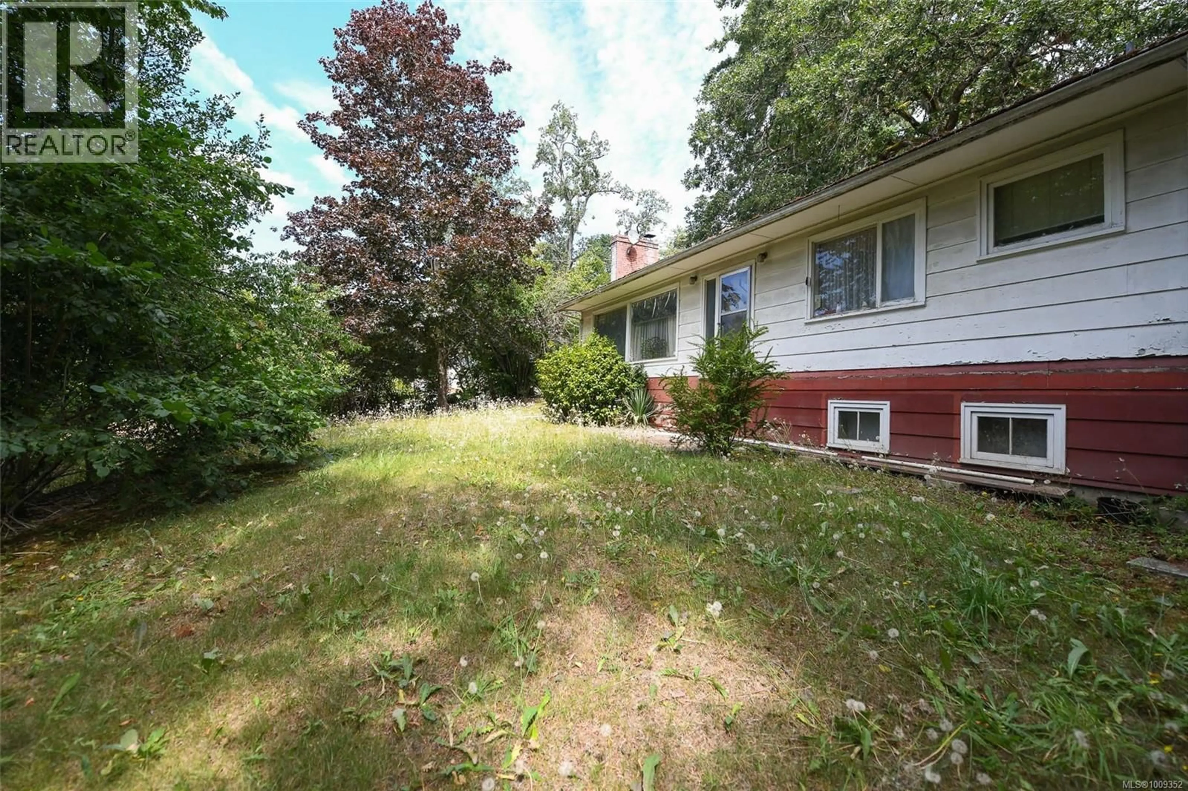1501 DINGWALL ROAD, Courtenay, British Columbia V9N3S5
Contact us about this property
Highlights
Estimated valueThis is the price Wahi expects this property to sell for.
The calculation is powered by our Instant Home Value Estimate, which uses current market and property price trends to estimate your home’s value with a 90% accuracy rate.Not available
Price/Sqft$223/sqft
Monthly cost
Open Calculator
Description
This could be your diamond in the rough being sold as is, 2680 sq feet total, plus a detached workshop situated on a .5 acre lot in the heart of Courtenay East only minutes from downtown. The new zoning of R-SSMUH could be a wonderful potential for adding a duplex or smaller townhouses. The home is solid with some hardwood floors, but will need much updating, a new 200 amp panel installed downstairs is a good start! updated oil furnace in basement. This property may have been a couple of .25 acre lots merged together in the past at some point as there are two addresses associated with this property. Buyer to satisfy themselves and make any necessary inquires for their plans. This will be sold as is and buyer will be responsible for removal of any items left behind. (id:39198)
Property Details
Interior
Features
Main level Floor
Workshop
Bathroom
Laundry room
9'1 x 8'10Bedroom
9'1 x 9'7Exterior
Parking
Garage spaces -
Garage type -
Total parking spaces 6
Property History
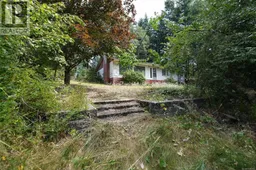 22
22
