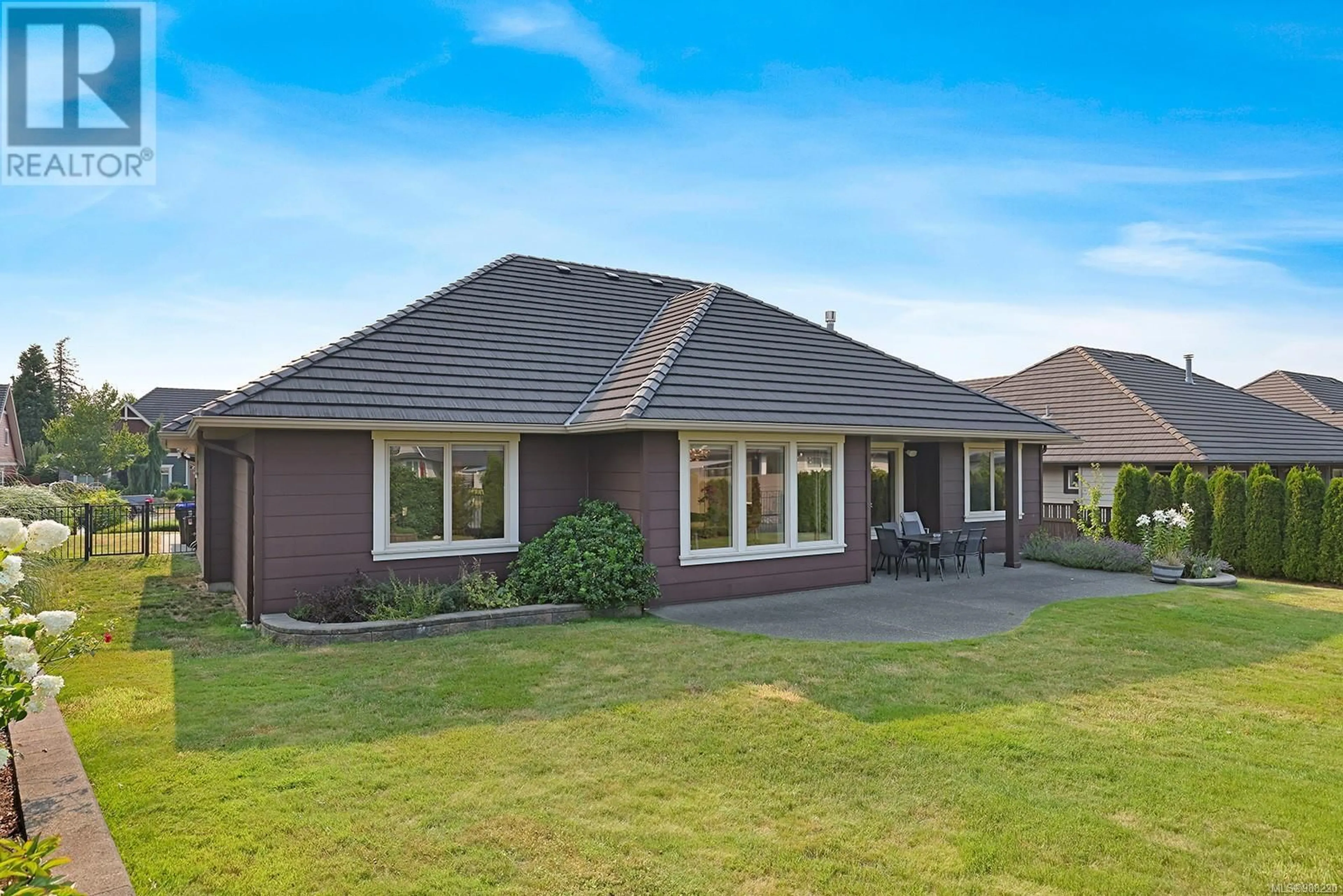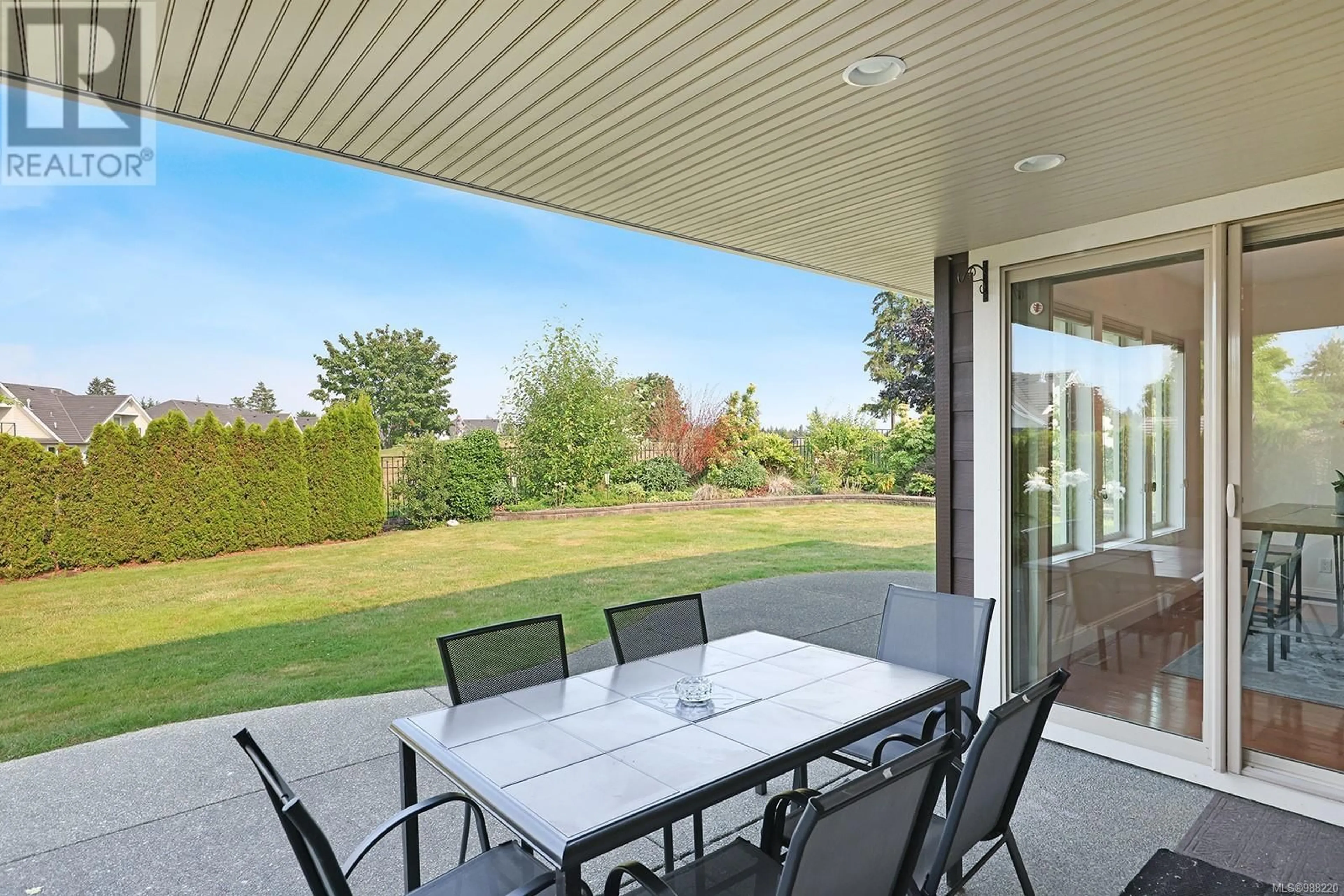1472 CROWN ISLE DRIVE, Courtenay, British Columbia V9N4B2
Contact us about this property
Highlights
Estimated valueThis is the price Wahi expects this property to sell for.
The calculation is powered by our Instant Home Value Estimate, which uses current market and property price trends to estimate your home’s value with a 90% accuracy rate.Not available
Price/Sqft$635/sqft
Monthly cost
Open Calculator
Description
Beautiful Crown Isle rancher! 1472 Crown Isle Dr sits on a large 0.24-acre lot, backs onto the 15th green, and offers 2124 sq ft of living space on one level. Built in 2015 by Benco, this home features a generous foyer with a 10’ ceiling, open concept main living area with extensive built-in cabinetry, separate dining room, and excellent bedroom separation. The primary suite is positioned on the southeast side and features dual closets, a generous 5-piece ensuite, and views of the backyard. The large concrete patio partially covered, allows you to set up your outdoor living space and enjoy the large backyard, plus there is space for gardens or a pool to create a backyard oasis. The parking and storage are excellent with the 555 sq ft garage and crawl space. You will quickly see the location is wonderful and is within walking distance to Crown Isle's clubhouse, shopping, the hospital, medical services and so much more! For more information, please contact Christiaan Horsfall at 250-702-7150. (id:39198)
Property Details
Interior
Features
Main level Floor
Primary Bedroom
14'11 x 18'8Dining room
11'0 x 14'11Entrance
7'6 x 11'6Bedroom
10'10 x 11'6Exterior
Parking
Garage spaces -
Garage type -
Total parking spaces 4
Property History
 37
37




