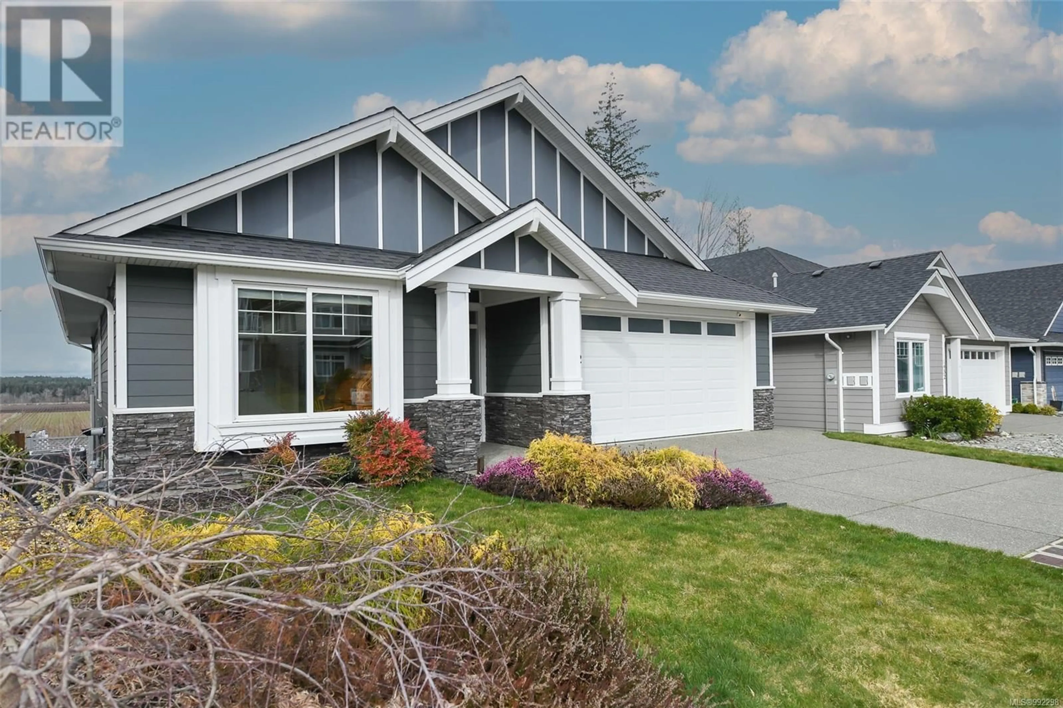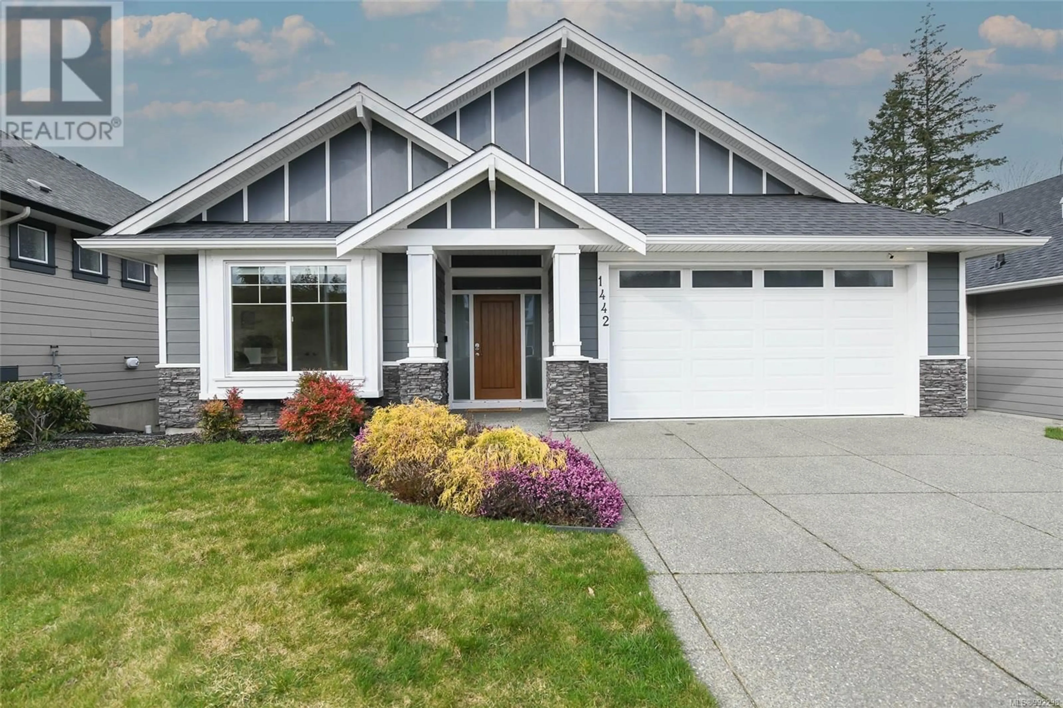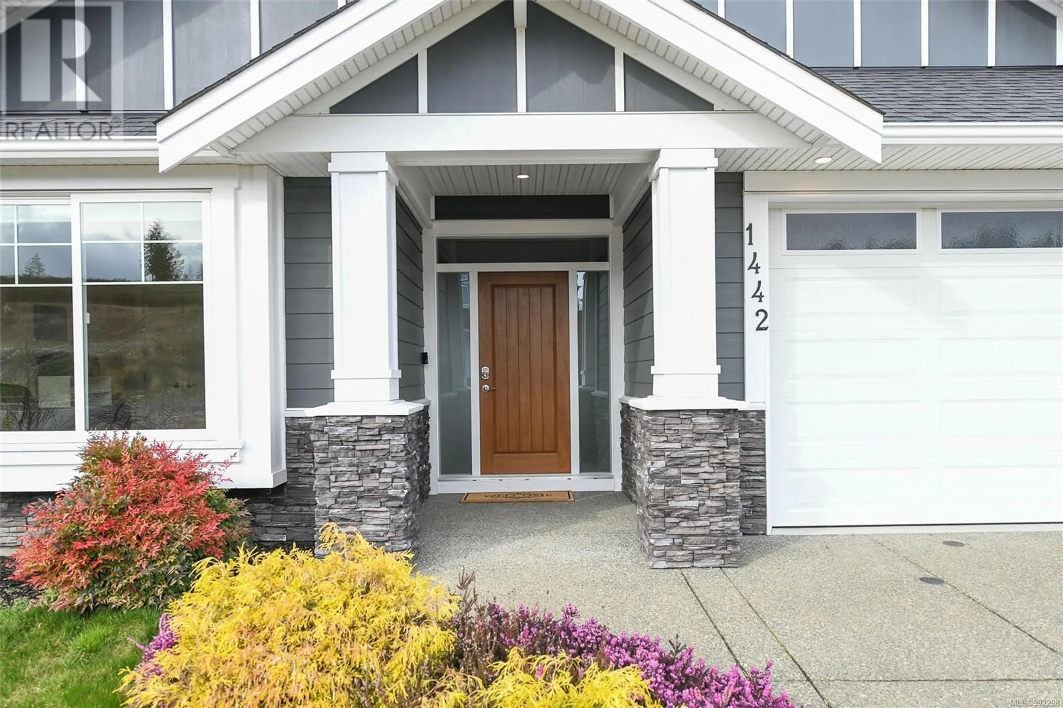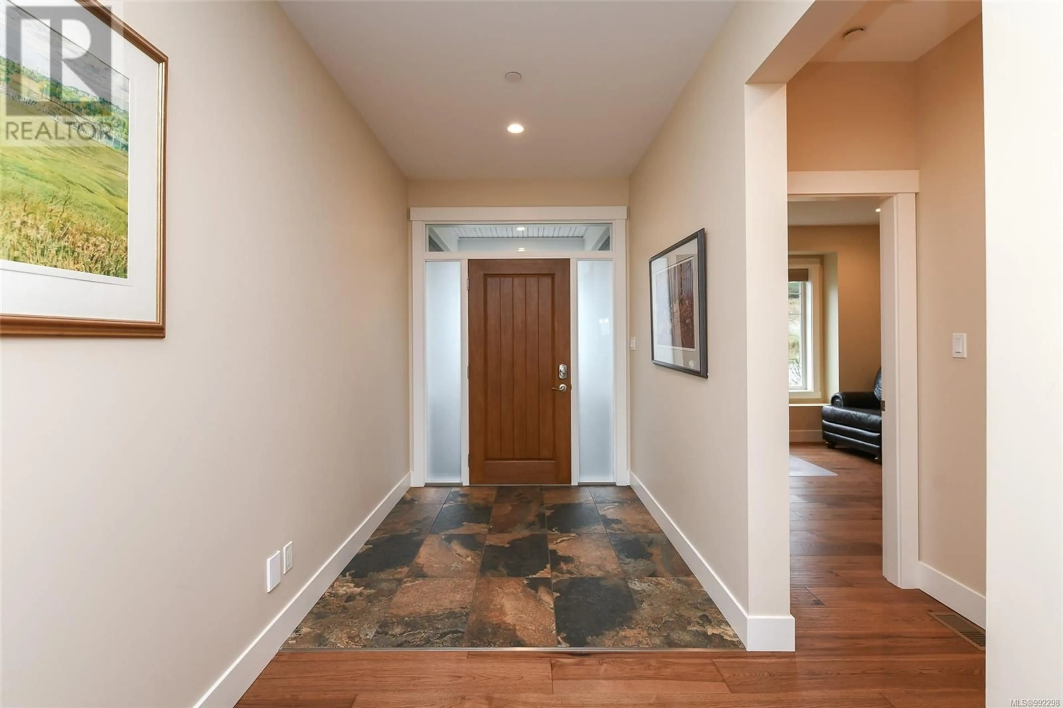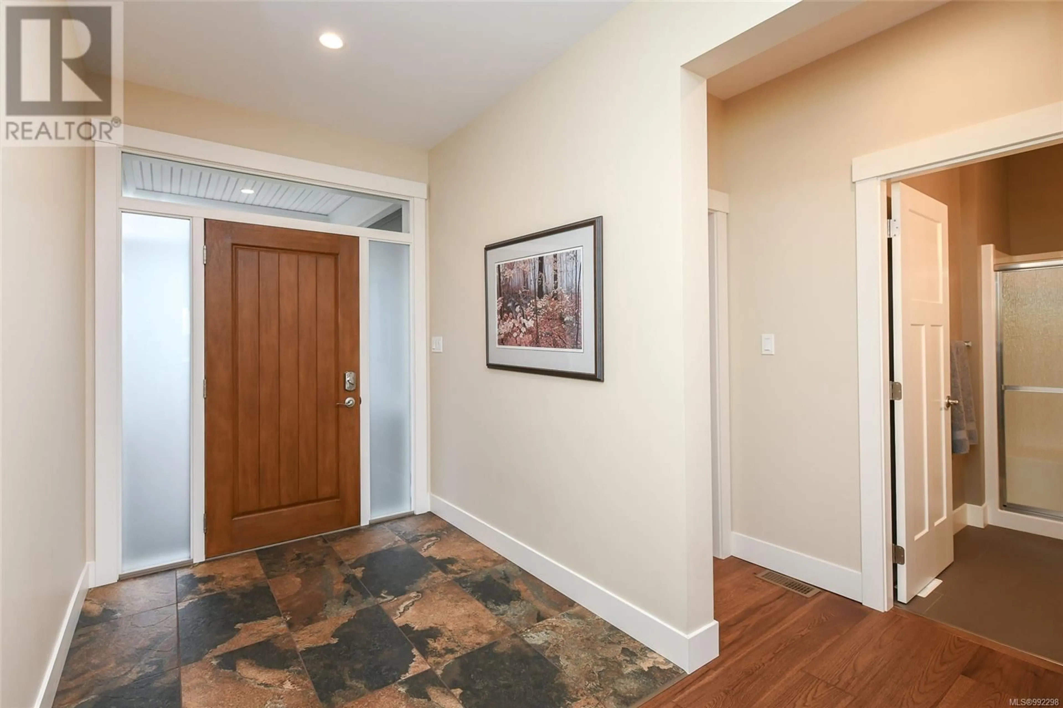1442 CROWN ISLE BOULEVARD, Courtenay, British Columbia V9J4B2
Contact us about this property
Highlights
Estimated ValueThis is the price Wahi expects this property to sell for.
The calculation is powered by our Instant Home Value Estimate, which uses current market and property price trends to estimate your home’s value with a 90% accuracy rate.Not available
Price/Sqft$380/sqft
Est. Mortgage$5,063/mo
Tax Amount ()$7,290/yr
Days On Market82 days
Description
This beautiful Bowfell built home has all the bells and whistles. Welcome to The Rise. The main floor features the kitchen, living and dining area, as well as the primary and guest bedroom or den. The plan is open and airy with 9 foot ceilings and a classy, coffered, 10 foot ceiling in the living room. A bank of windows to the northwest frame the gorgeous views of the coast mountain range in the distance and hundreds of acres of farmland below. Some of the features include 5 inch plank, engineered hardwood flooring, a tiled entry and heated floors in the ensuite, quartz countertops, quality cabinetry, undercounter lighting, a tiled backsplash and under mounted double basin sink. The large butlers pantry, spacious laundry room and double garage with a wall of shelving provide incredible storage on the main floor. Downstairs has 2 more bedrooms and a large rec room, with a wall of beautiful cabinets for all your extras. 2 more storage areas and a third bathroom complete the picture. Energy saving features include a high end efficiency natural gas furnace, HRV, Hot water on demand, LED fixtures and insulated concrete form (ICF) construction. ICF offers superior water proofing and strength. The list goes on. (id:39198)
Property Details
Interior
Features
Lower level Floor
Storage
17'8 x 18'11Bathroom
5'4 x 9'7Family room
16'9 x 25'1Bedroom
12'1 x 12'6Exterior
Parking
Garage spaces -
Garage type -
Total parking spaces 5
Property History
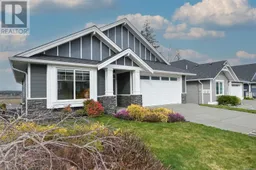 59
59
