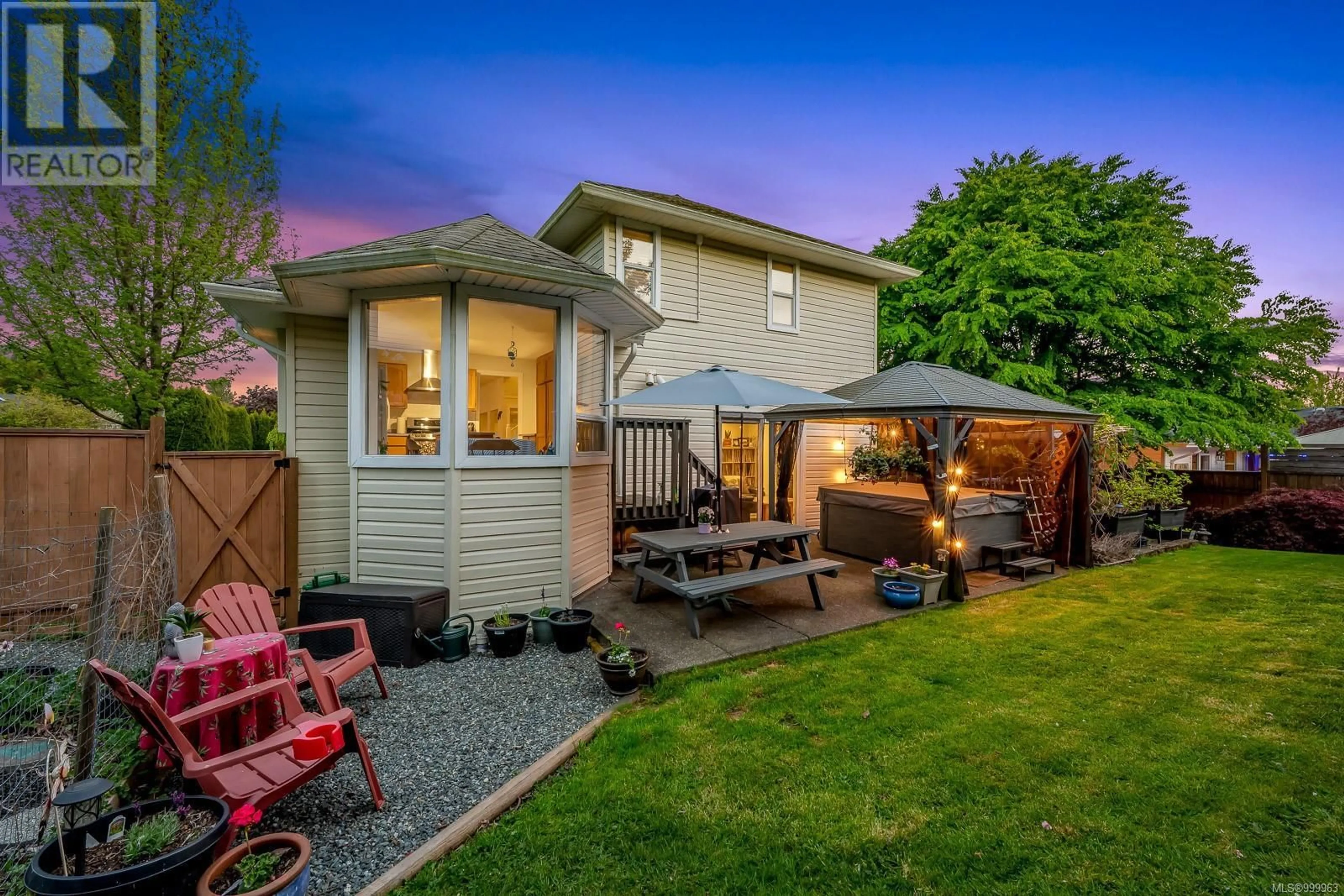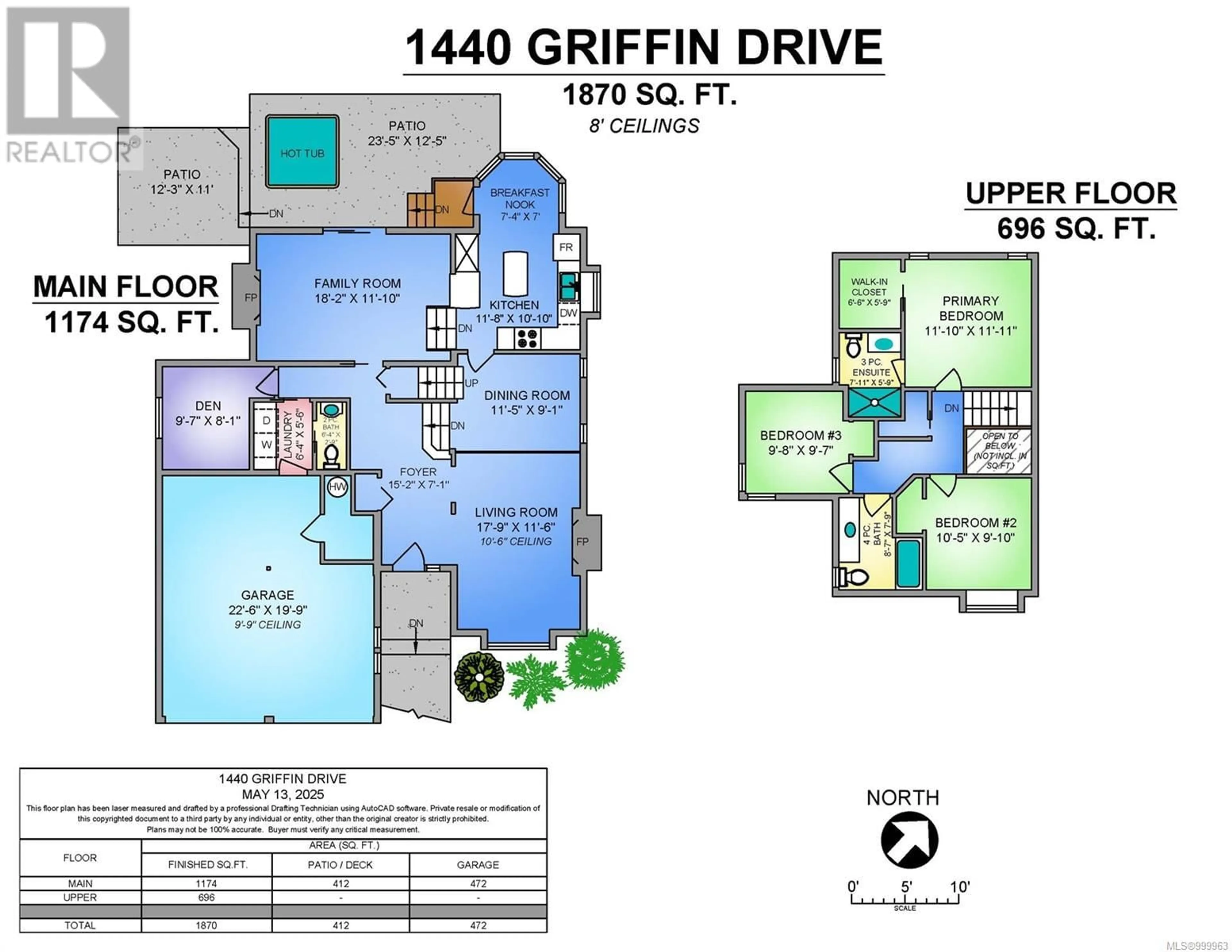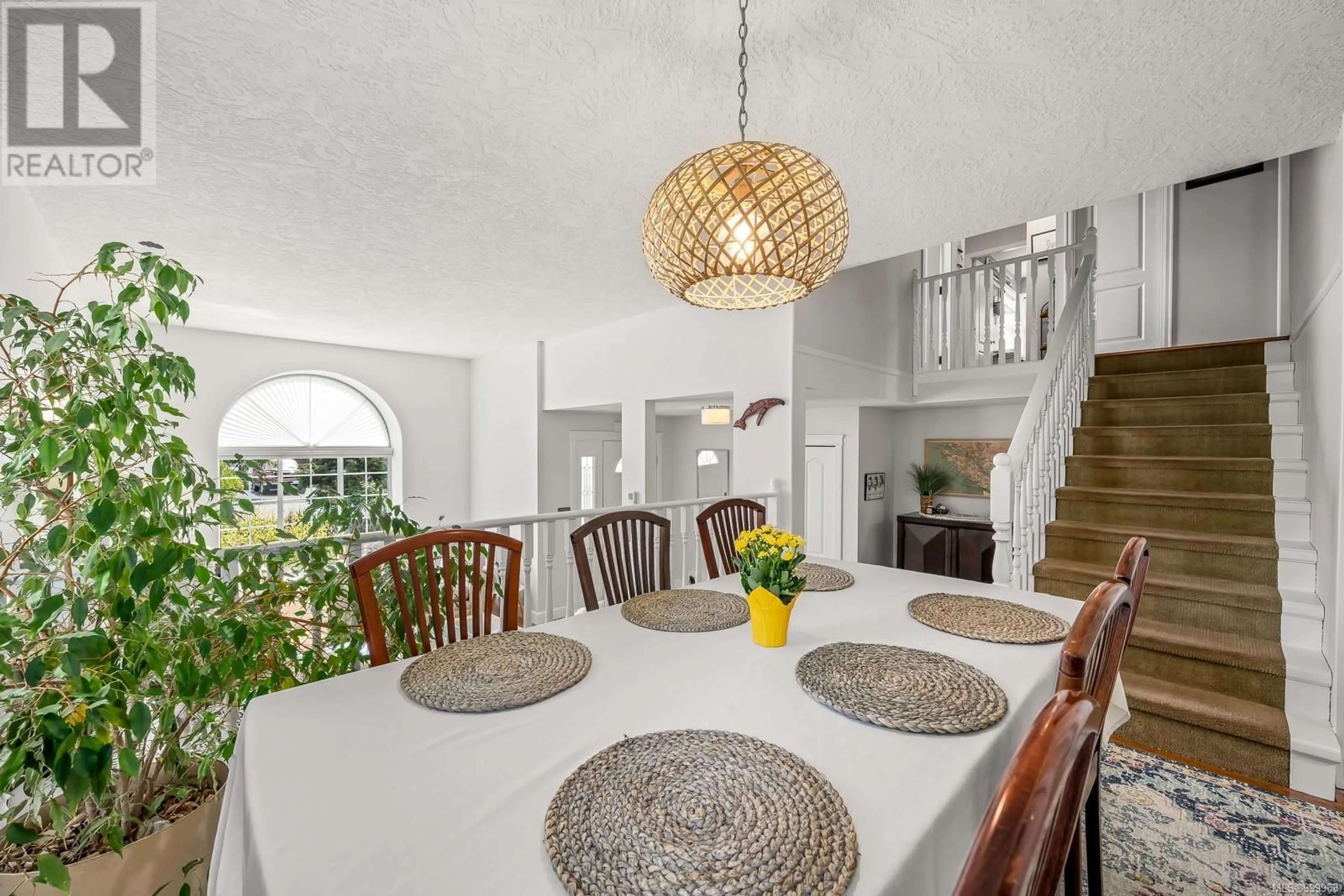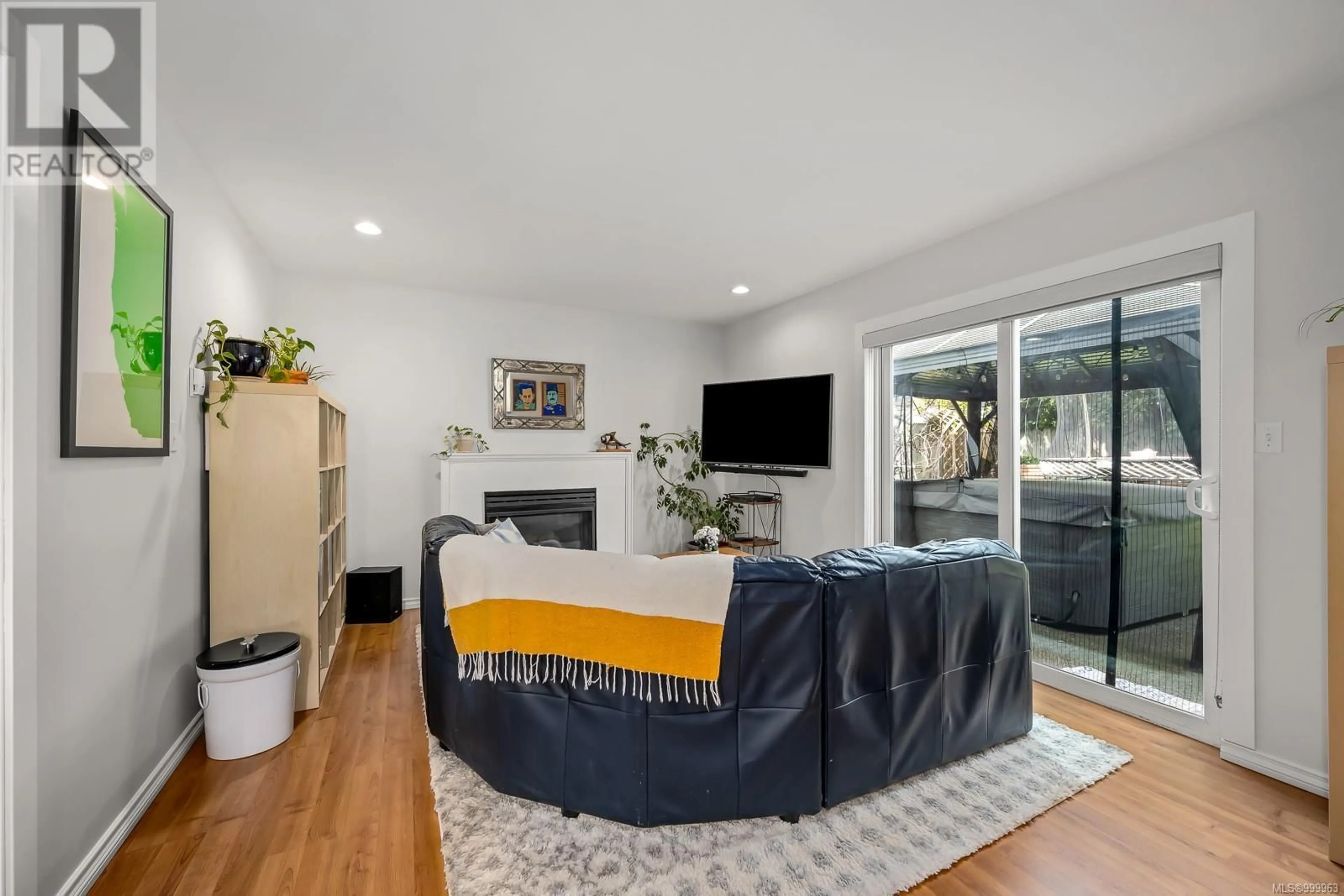1440 GRIFFIN DRIVE, Courtenay, British Columbia V9N8M6
Contact us about this property
Highlights
Estimated ValueThis is the price Wahi expects this property to sell for.
The calculation is powered by our Instant Home Value Estimate, which uses current market and property price trends to estimate your home’s value with a 90% accuracy rate.Not available
Price/Sqft$314/sqft
Est. Mortgage$3,715/mo
Tax Amount ()$5,675/yr
Days On Market23 days
Description
This well-maintained home offers comfort, space, and a backyard retreat in the sought-after Valley Vista Estates. Located on a quiet, family-friendly street, it's walking distance to both elementary and high schools, with the East Courtenay Greenway trails just steps away. The unique floorplan provides excellent flow and multiple spaces to entertain, featuring two cozy gas fireplaces. Upstairs, you’ll find 3 bedrooms and 2 bathrooms, including a primary bedroom with walk-in closet and ensuite. Step outside to your private backyard oasis with a hot tub, mature cherry and magnolia trees, year-round blooms, and a fenced veggie garden. With a double garage, parking for multiple vehicles, and side space for an RV, this home blends convenience, charm, and lifestyle. (id:39198)
Property Details
Interior
Features
Second level Floor
Primary Bedroom
12 x 12Ensuite
Bedroom
10 x 10Bedroom
10'8 x 10Exterior
Parking
Garage spaces -
Garage type -
Total parking spaces 4
Property History
 84
84





