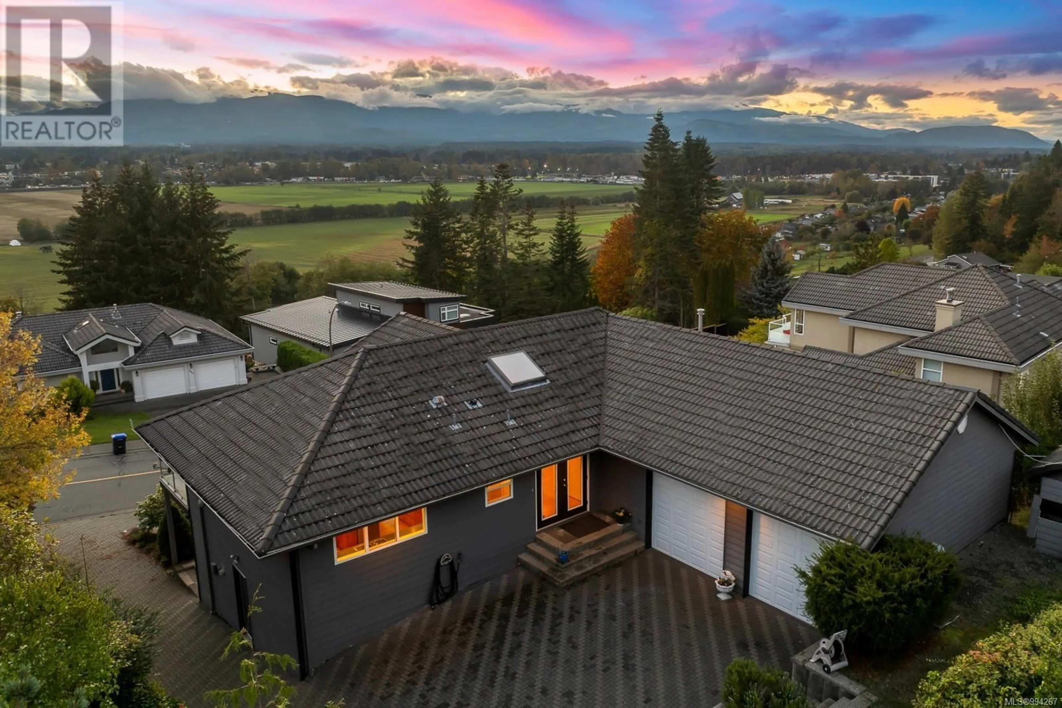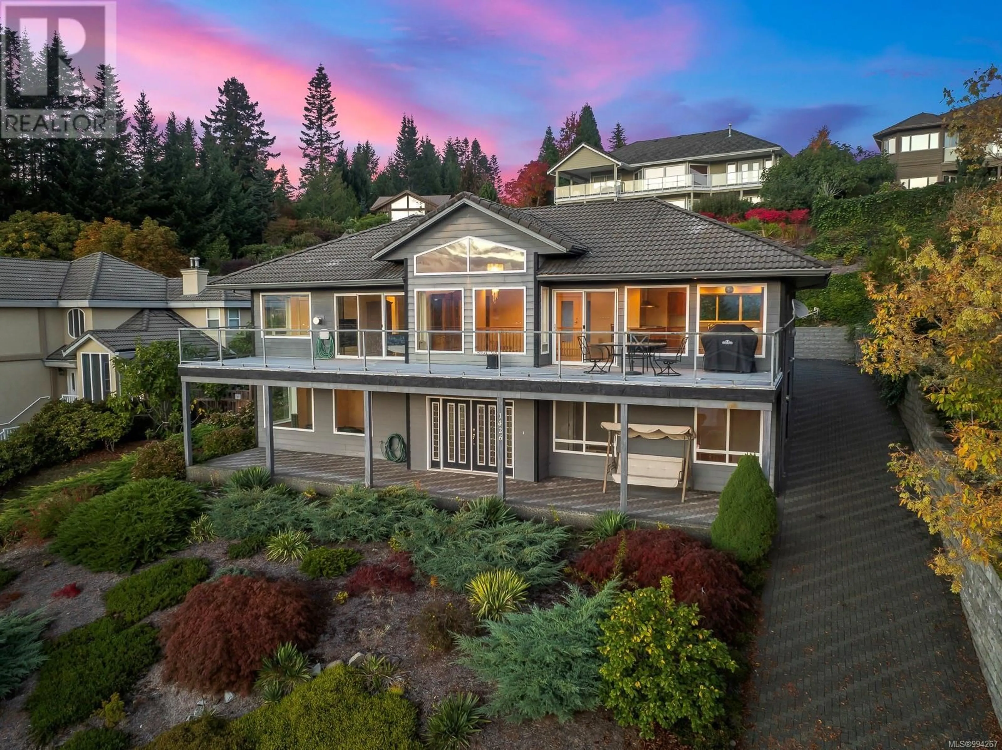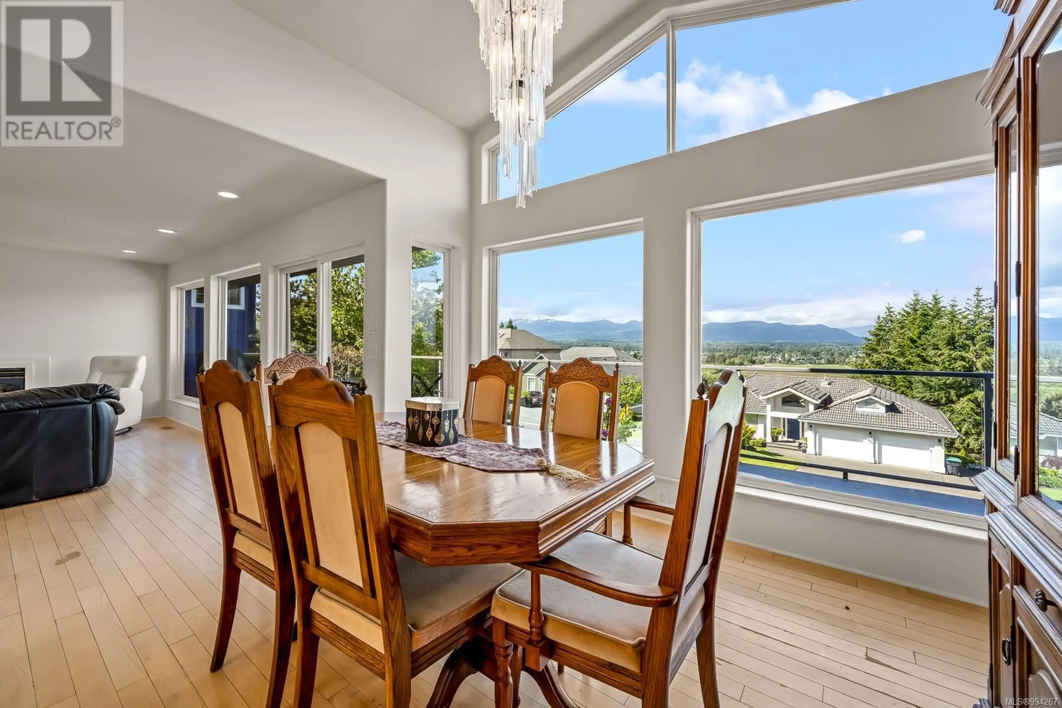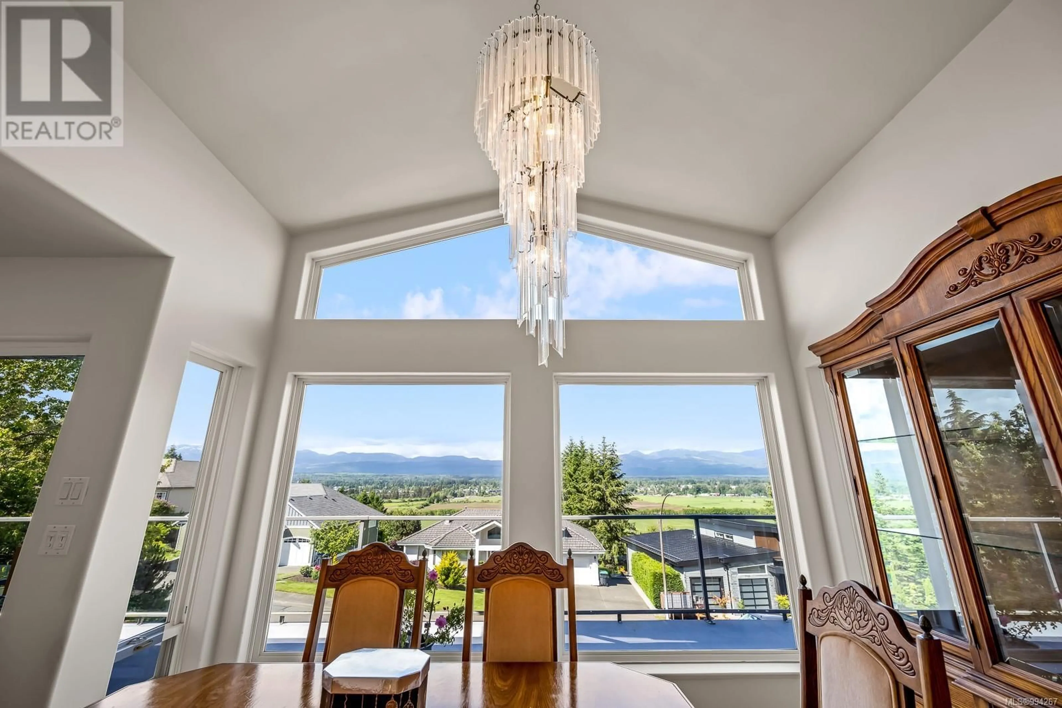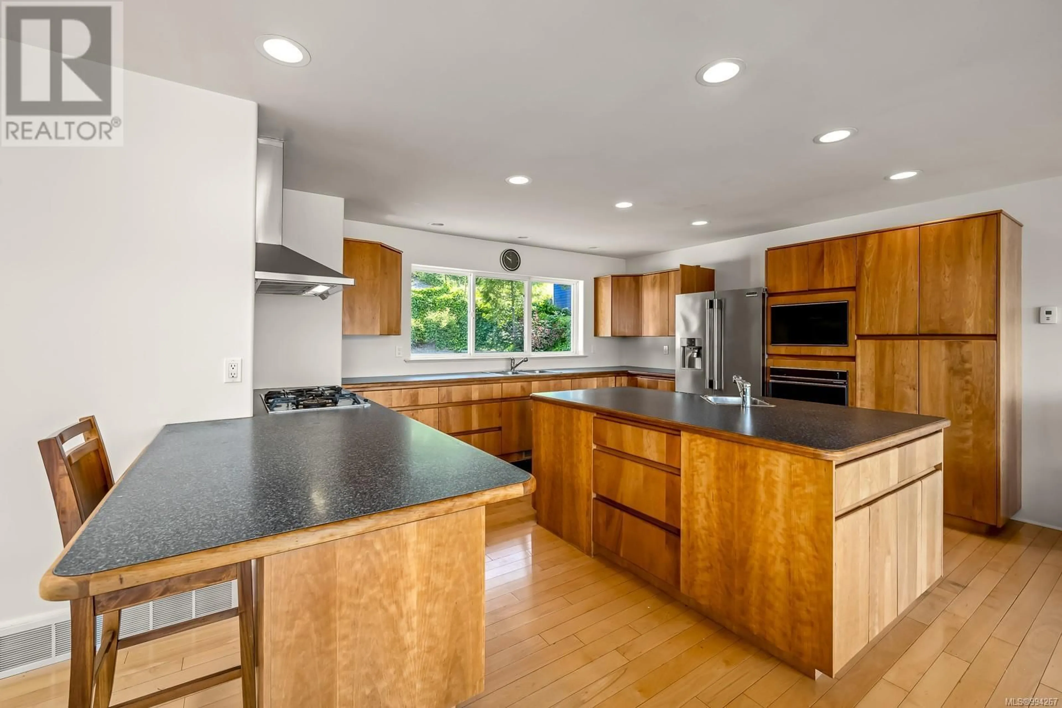1426 VALLEY VIEW DRIVE, Courtenay, British Columbia V9N8T3
Contact us about this property
Highlights
Estimated ValueThis is the price Wahi expects this property to sell for.
The calculation is powered by our Instant Home Value Estimate, which uses current market and property price trends to estimate your home’s value with a 90% accuracy rate.Not available
Price/Sqft$363/sqft
Est. Mortgage$4,505/mo
Tax Amount ()$7,065/yr
Days On Market39 days
Description
Stunning views daily from this Premier home perched high up on the hill. This 3 bed 3 bath home has luxurious features throughout and potential to be so much more! The main floor is wide open with windows from floor to ceiling, left to right to take in every inch of the valleys amazing features. The chefs style Kitchen has a large island and flows seamlessly into the living and dining areas making it great for entertaining. The Primary bedroom is on the opposite wing and features a massive walk in closet and ensuite that has it's own gas fireplace in front of the soaker tub. The large balcony completes the upper floor which also spans the entire width of the building. Down stairs features 2 more bedrooms and a full bathroom as well as wine room, extra storage areas and a secondary living room. There's a two car garage and even a gardening area. Call today to get your chance to see the entire valley from what could be your future home. (id:39198)
Property Details
Interior
Features
Lower level Floor
Storage
20 x 10Other
10 x 9Family room
20 x 15Entrance
12 x 12Exterior
Parking
Garage spaces -
Garage type -
Total parking spaces 4
Property History
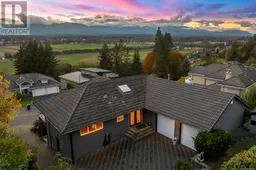 31
31
