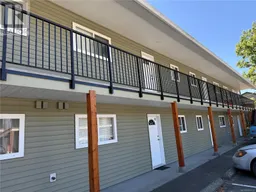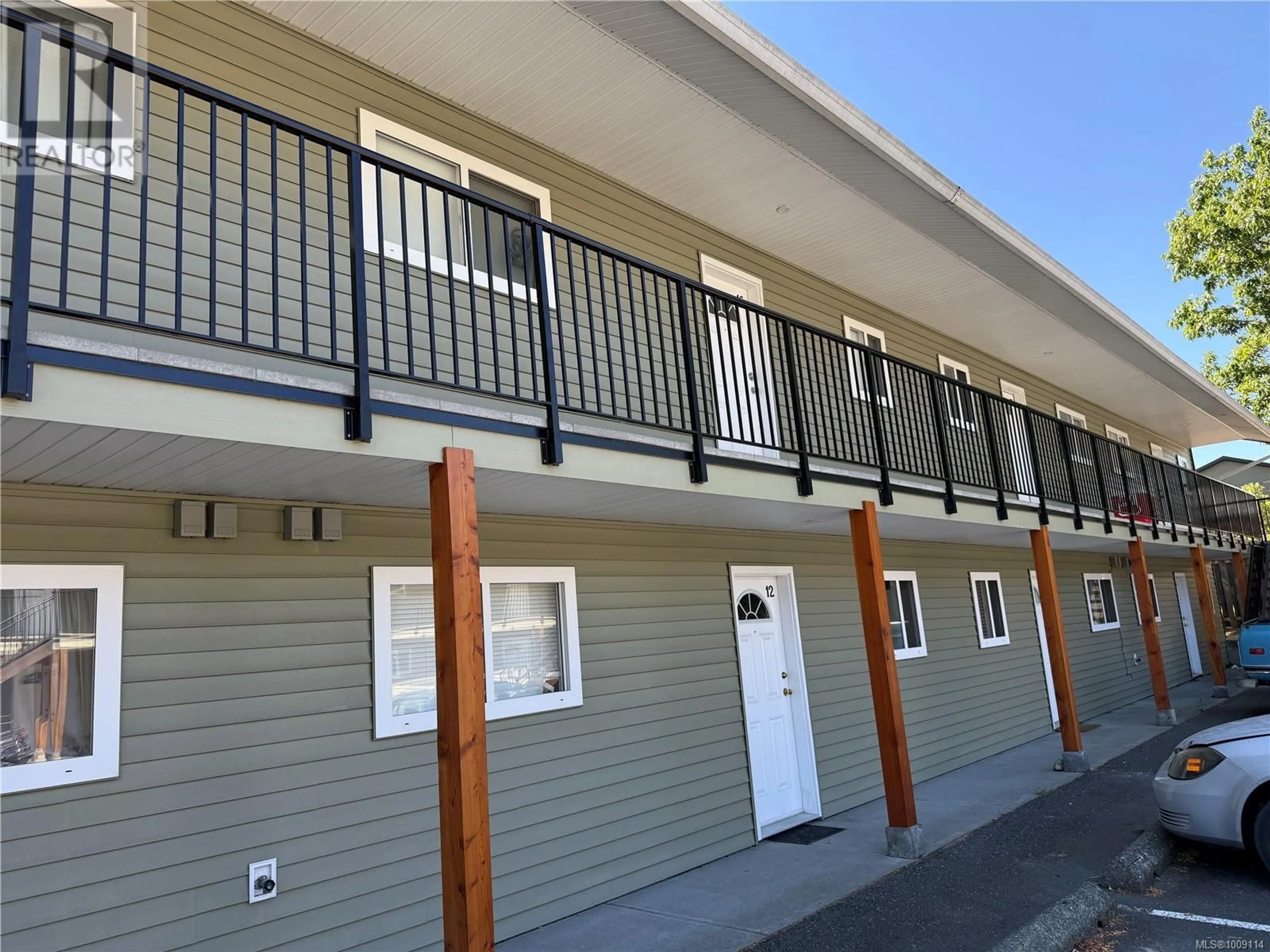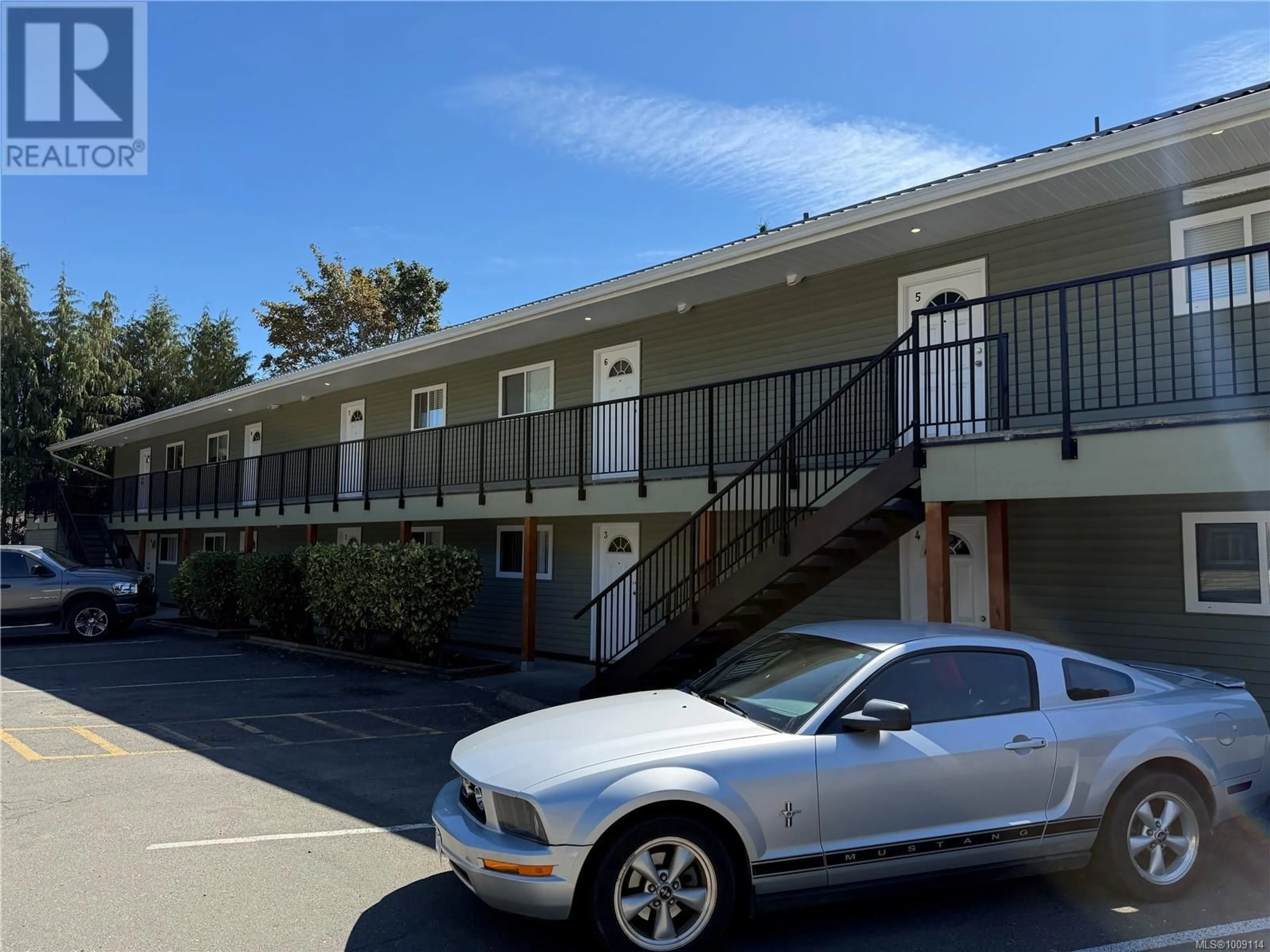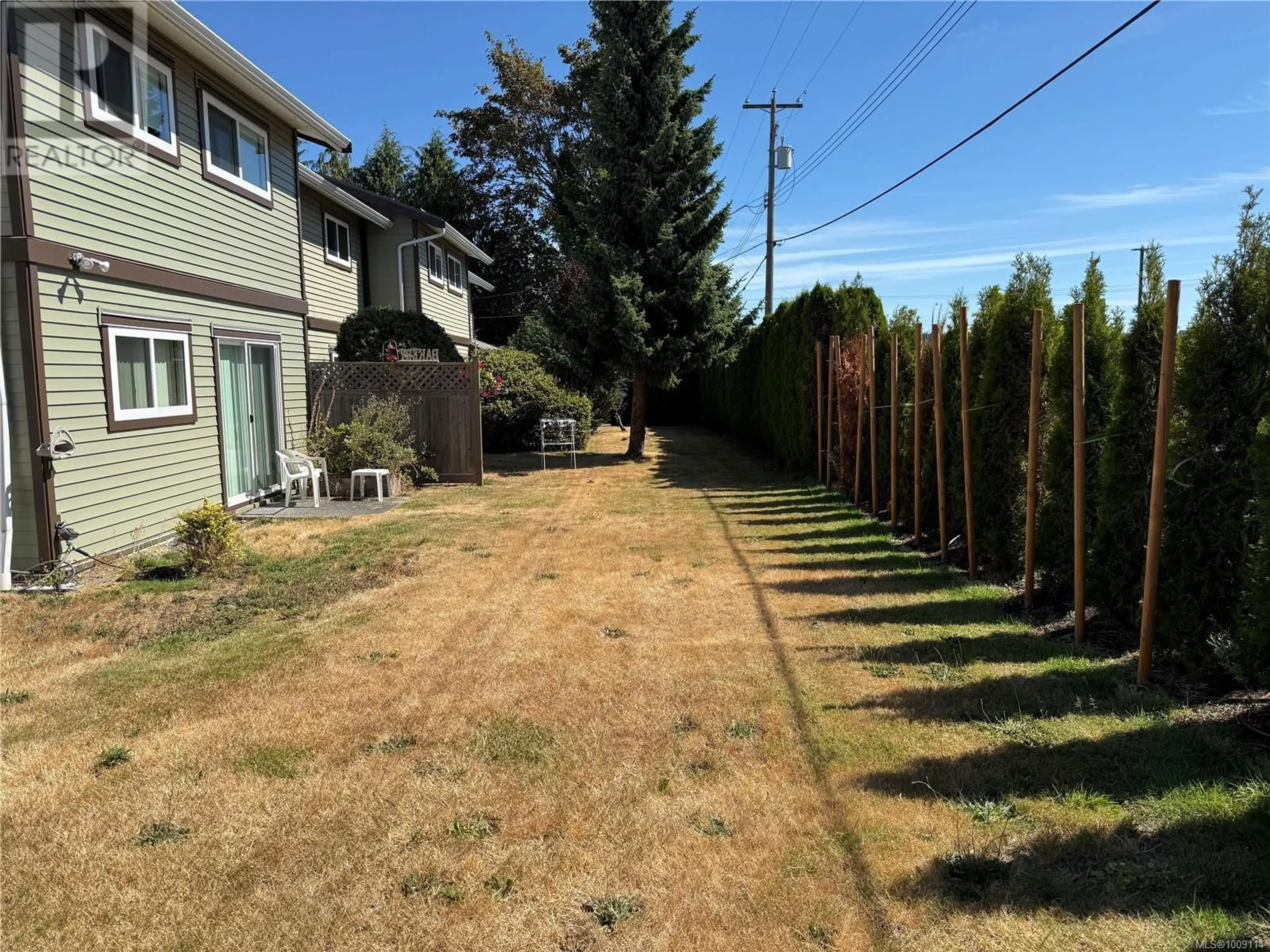14 - 375 21ST STREET, Courtenay, British Columbia V9N2B6
Contact us about this property
Highlights
Estimated valueThis is the price Wahi expects this property to sell for.
The calculation is powered by our Instant Home Value Estimate, which uses current market and property price trends to estimate your home’s value with a 90% accuracy rate.Not available
Price/Sqft$364/sqft
Monthly cost
Open Calculator
Description
Affordable and Stylishly living in the heart of Courtenay. Tastefully updated in 2020, this 2 bedroom 1 bathroom ground-floor, end-unit residence offers modern finishes and comfortable living in a prime Courtenay location. The entire home features durable vinyl plank flooring, newer baseboards, updated baseboard heaters and contemporary lighting fixtures. The kitchen has been completely remodeled in 2020 with soft-close cabinetry, new hardware, a sleek stainless steel sink, smooth-top range, range hood, and fridge blending function and style. The bathroom upgrades include a modern vanity, dual-flush toilet, newer sink, lighting, fixtures, and a luxurious rain shower head. Enjoy the added privacy of being an end unit with only one adjacent neighbor, plus the bonus of extra green space and a tall cedar hedge buffer for street privacy. The private patio is perfect for relaxing or entertaining, complete with space for a barbecue, outdoor dining set, and a privacy fence between units. You simply will not find a more affordable 2bedroom unit in the Comox Valley. Centrally located within easy walking distance to shopping centers, restaurants, the scenic Airpark walkway, Bean around the world Coffee and downtown Courtenay, this home is an ideal combination of convenience and comfort. (id:39198)
Property Details
Interior
Features
Main level Floor
Entrance
9'7 x 3'7Bedroom
8'11 x 9'6Primary Bedroom
9'9 x 12'0Bathroom
Exterior
Parking
Garage spaces -
Garage type -
Total parking spaces 41
Condo Details
Inclusions
Property History
 4
4



