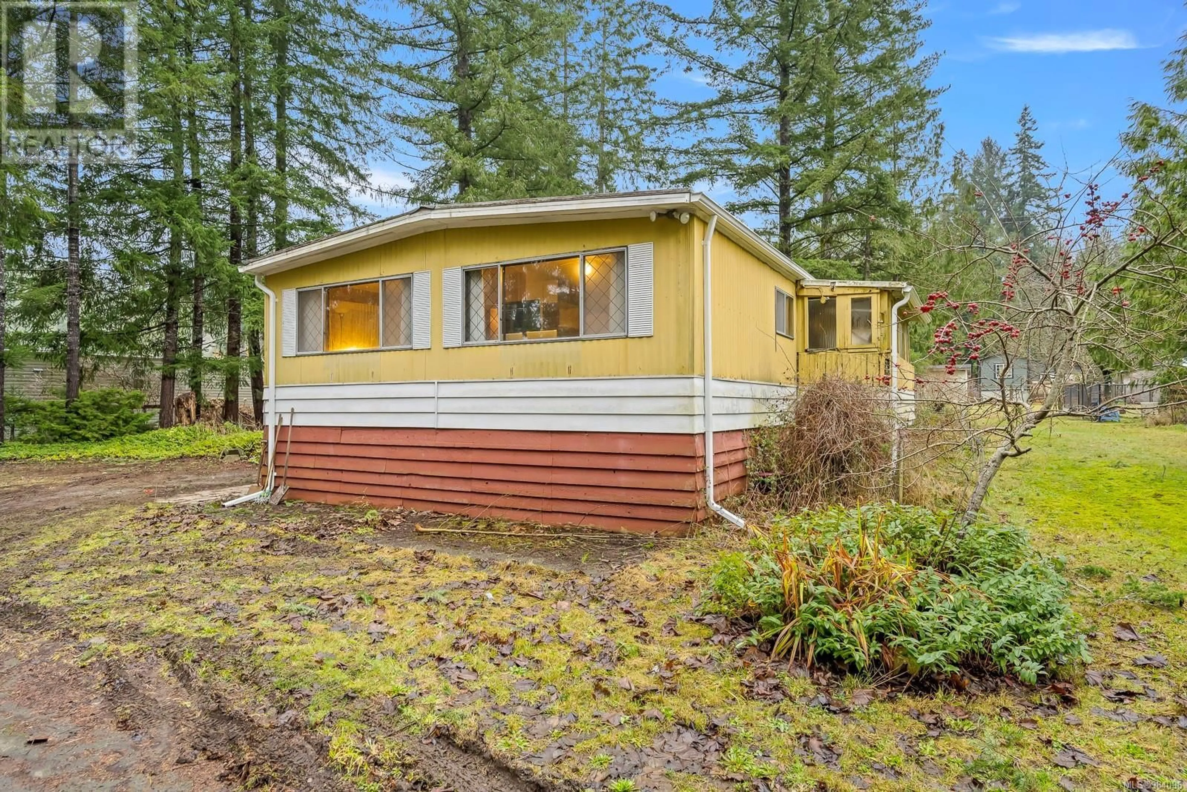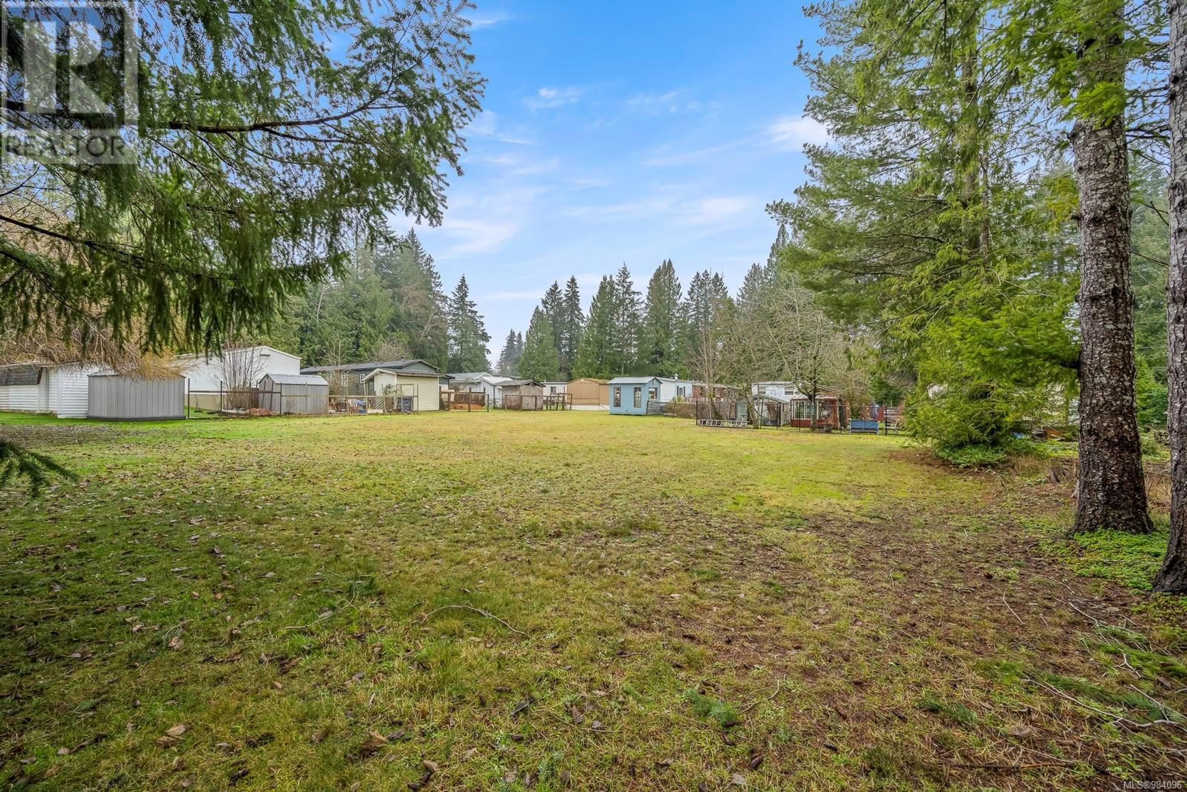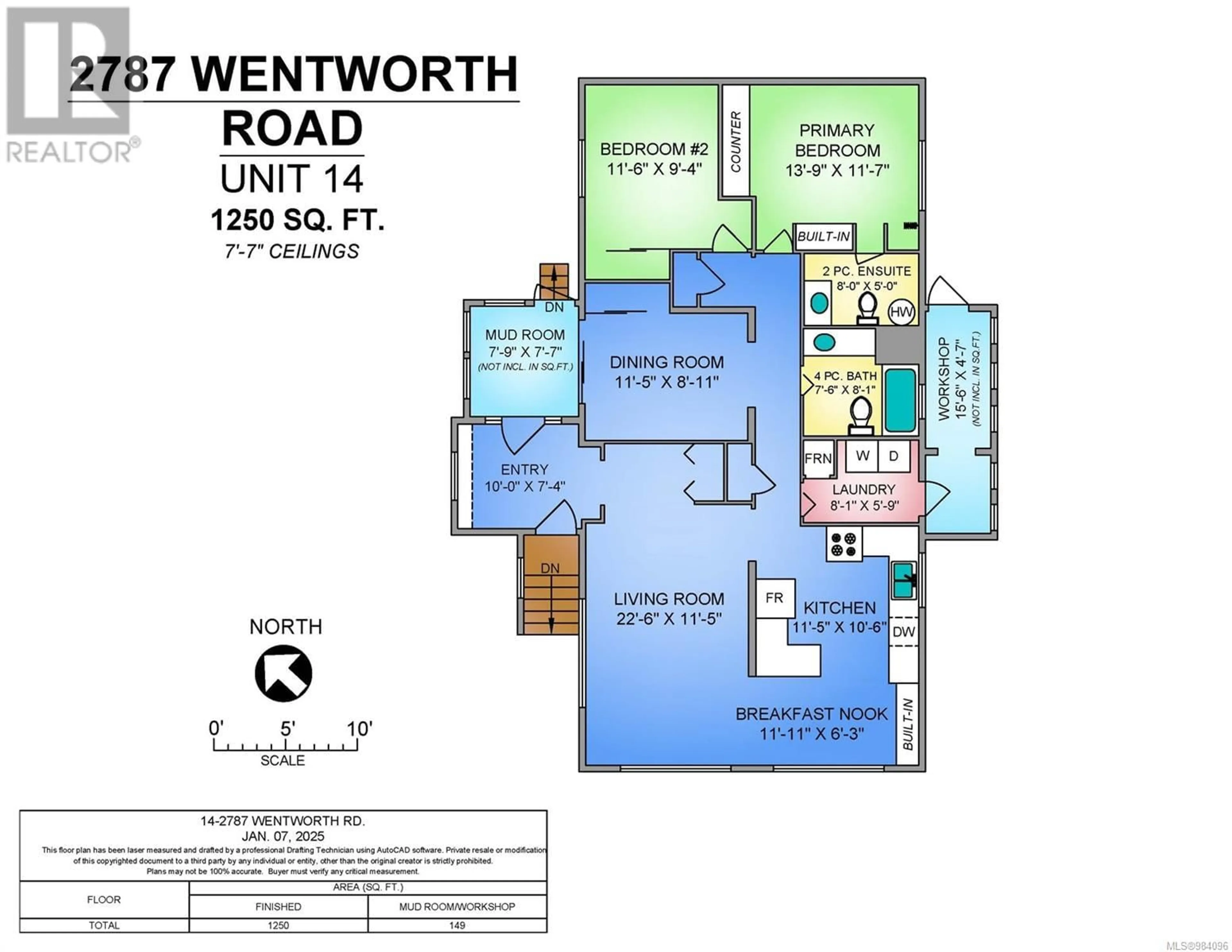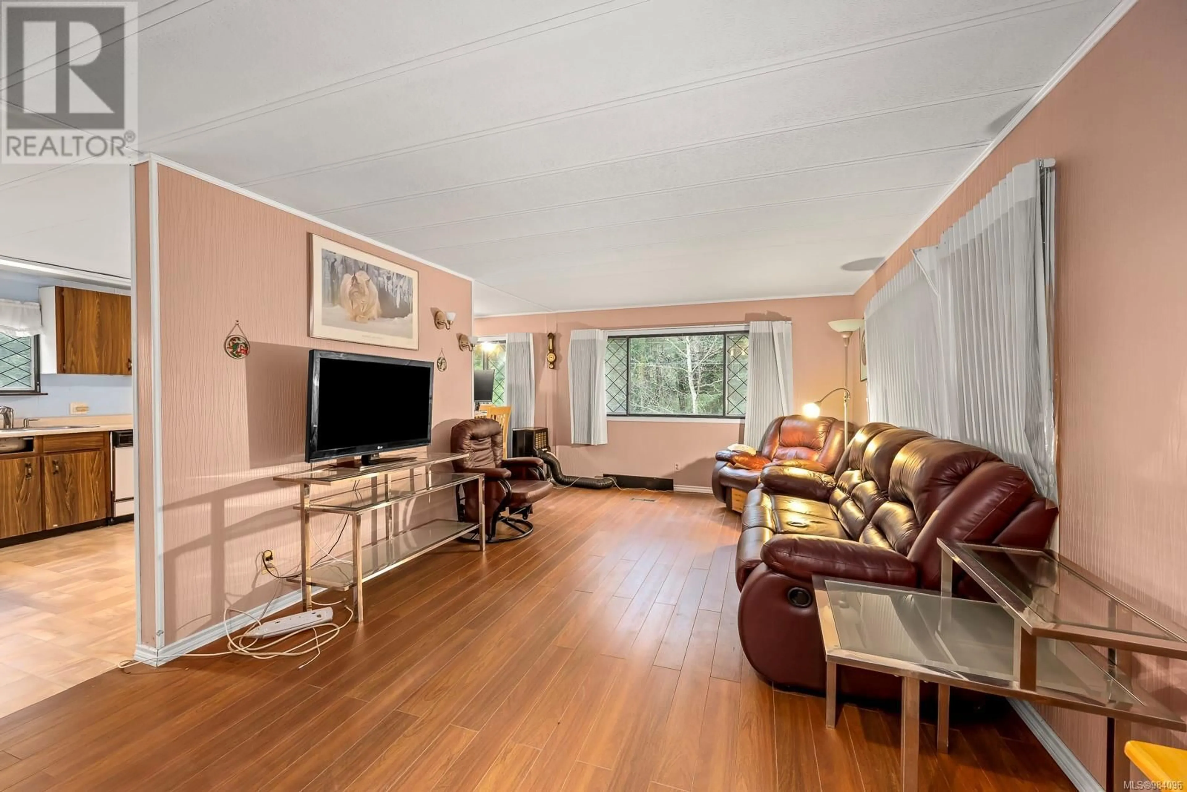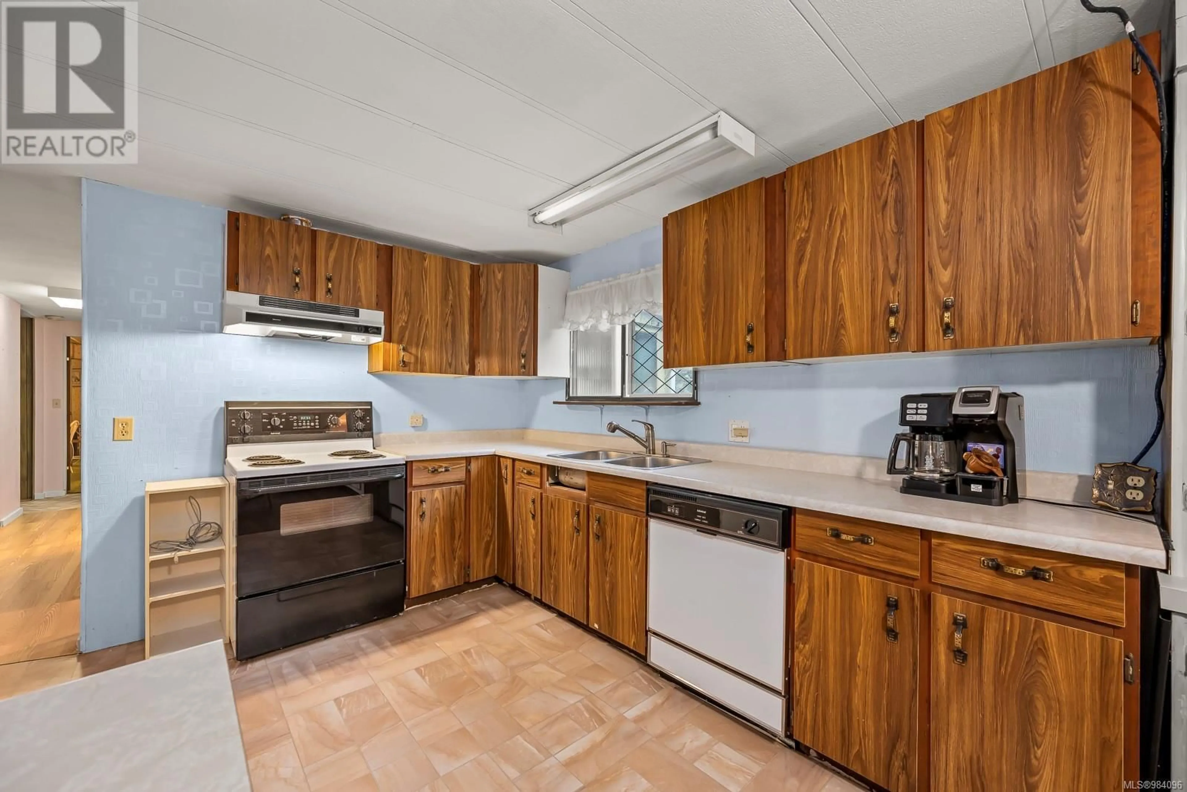14 - 2787 WENTWORTH ROAD, Courtenay, British Columbia V9N6B7
Contact us about this property
Highlights
Estimated valueThis is the price Wahi expects this property to sell for.
The calculation is powered by our Instant Home Value Estimate, which uses current market and property price trends to estimate your home’s value with a 90% accuracy rate.Not available
Price/Sqft$71/sqft
Monthly cost
Open Calculator
Description
Double Wide Trailer in the north part of town. This 1250sqft unit has 2 beds and 2 bathrooms as well as a workshop and extra storage rooms. It even has it's own dinning room. Brand new fully updated Electrical to comply with safety standards. The large living room will fit the nice big couch and a couple rocking chairs as well. There's a breakfast nook and the kitchen has plenty of cabinet space. Updates will be needed in some spaces including the exterior. This park backs onto trails and greenspaces all while being minutes to downtown and also close to the hospital. Bring your ideas and make this unit your own! Call now for your chance to view! (id:39198)
Property Details
Interior
Features
Main level Floor
Bathroom
8'1 x 7'6Bedroom
9'4 x 11'6Ensuite
5'0 x 8'0Primary Bedroom
11'7 x 13'9Exterior
Parking
Garage spaces -
Garage type -
Total parking spaces 2
Property History
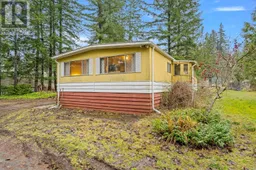 15
15
