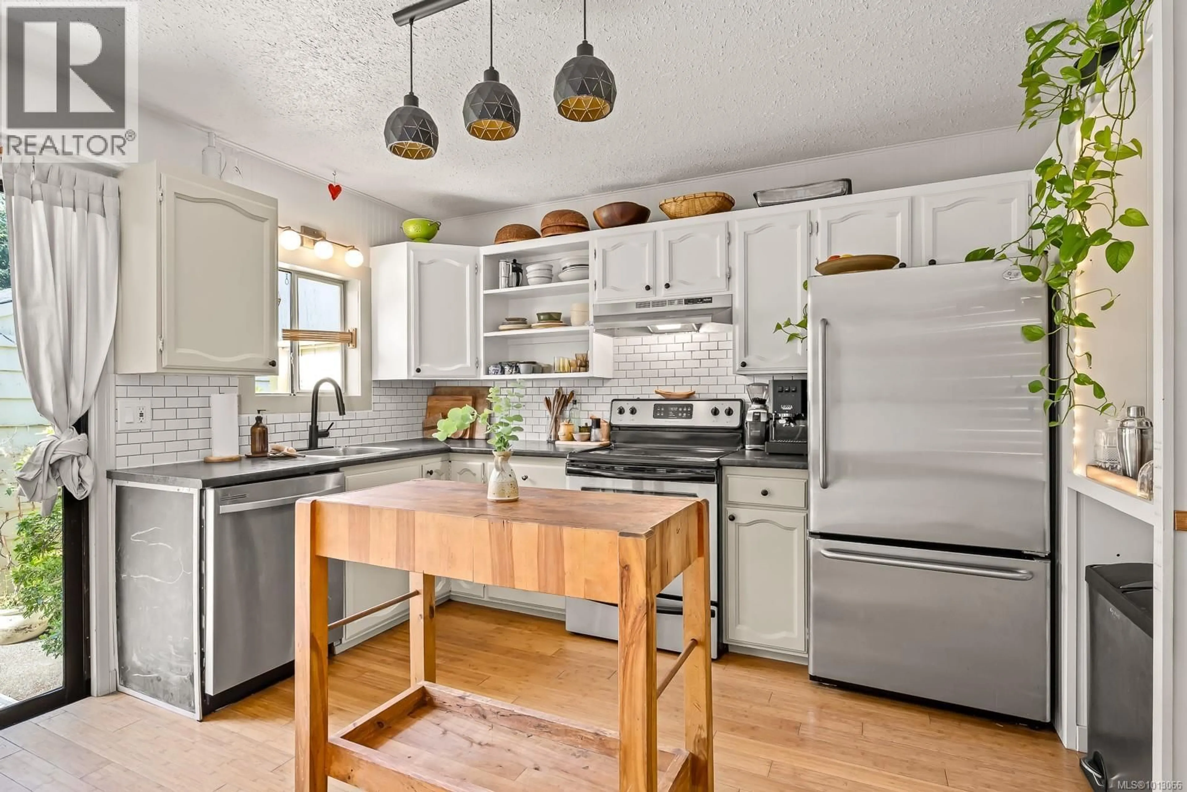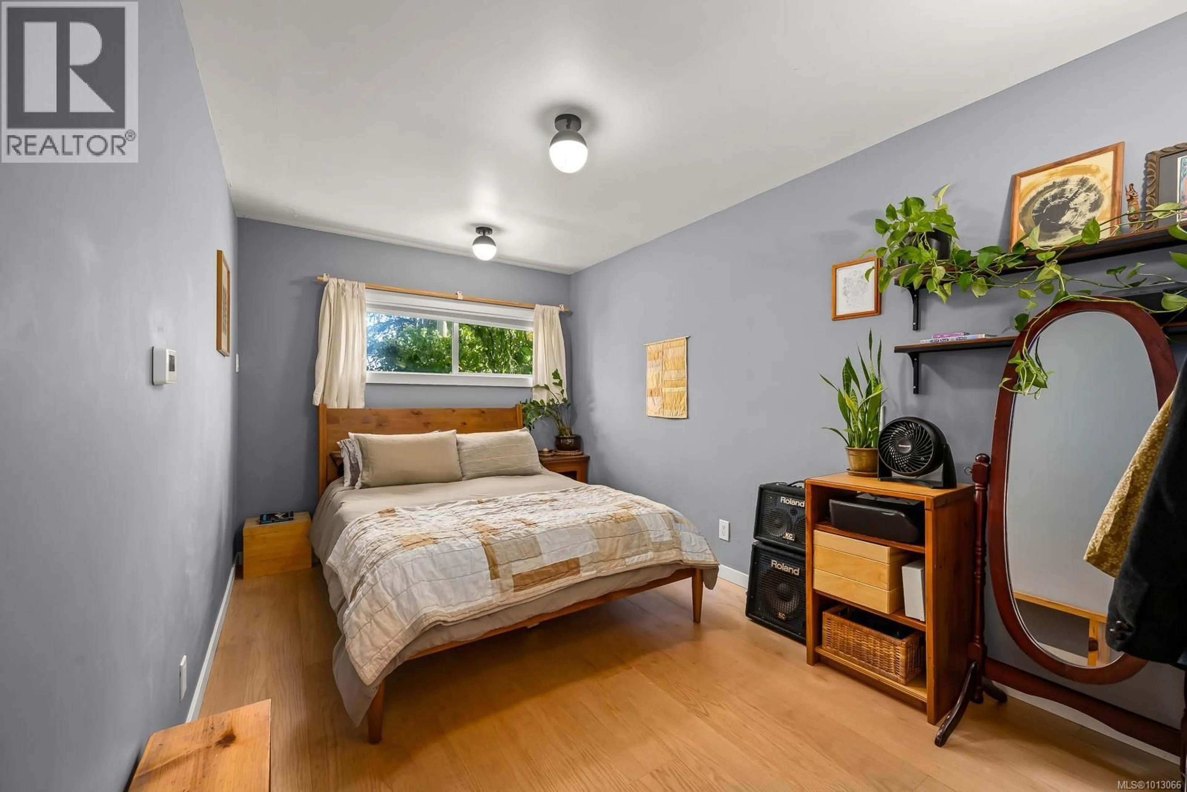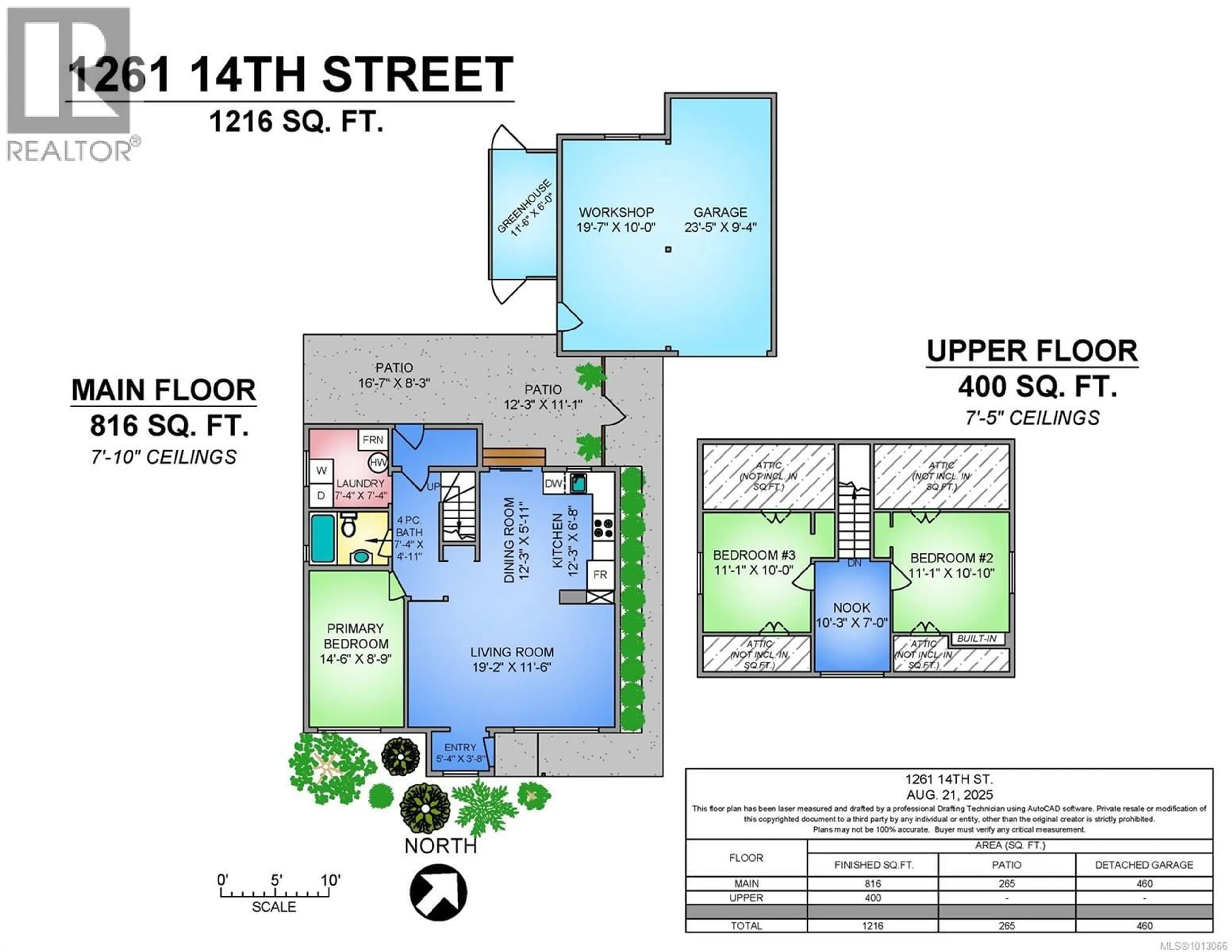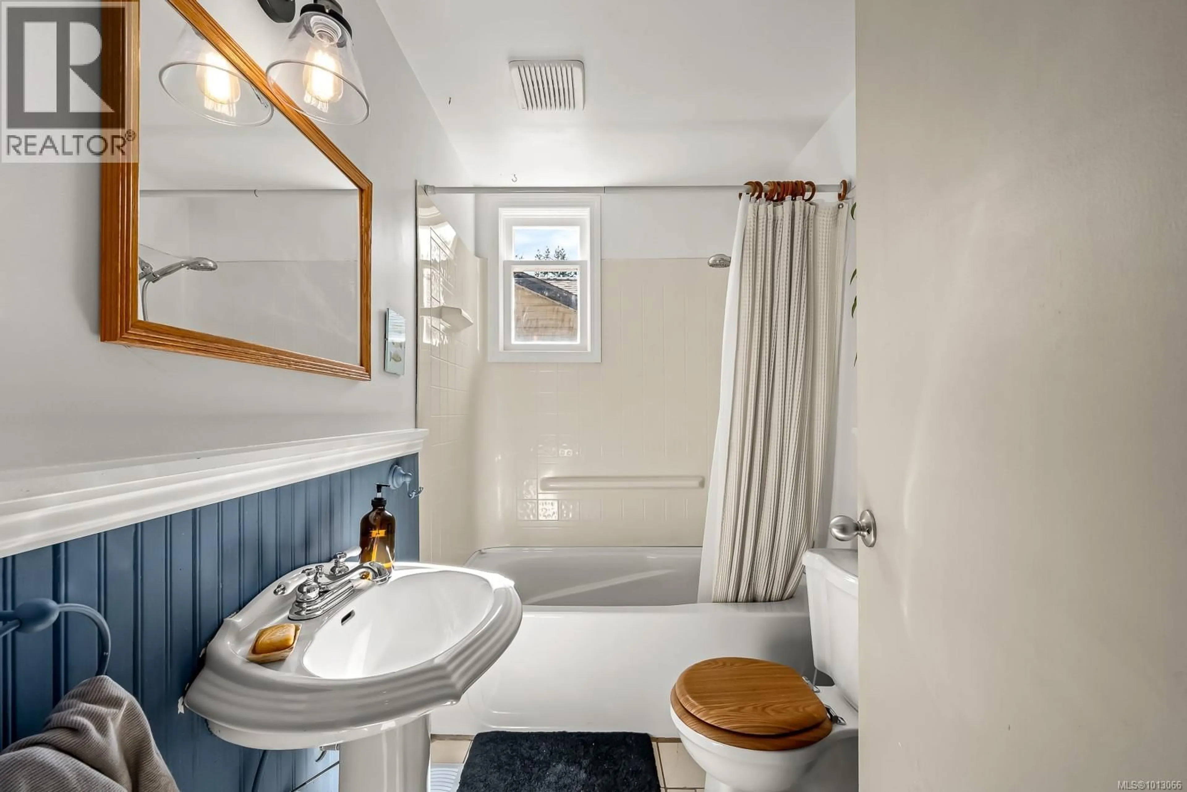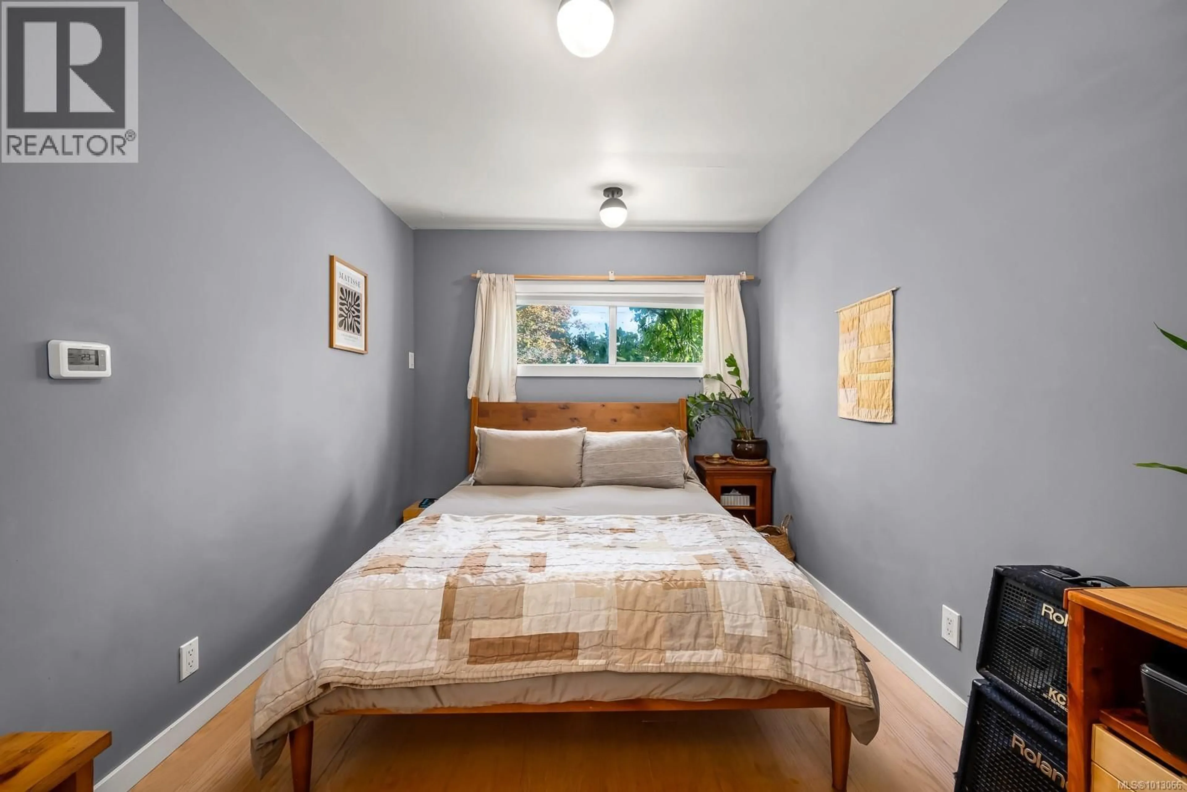1261 14TH STREET, Courtenay, British Columbia V9N1X1
Contact us about this property
Highlights
Estimated valueThis is the price Wahi expects this property to sell for.
The calculation is powered by our Instant Home Value Estimate, which uses current market and property price trends to estimate your home’s value with a 90% accuracy rate.Not available
Price/Sqft$287/sqft
Monthly cost
Open Calculator
Description
This 3-bedroom, 1-bath home offers 1,150 sqft of cozy living space on a central lot full of charm. The inviting floor plan is practical for family living, with a layout that feels both warm and functional. The south-facing backyard is a gardener’s paradise—complete with mature fruit trees, sunny garden beds, and plenty of room for kids to play. A detached garage adds extra storage or workshop potential, while the central location places schools, parks, and daily amenities just minutes away. Enjoy the convenience of being close to everything, while still having a private outdoor space to retreat to. The gardens are thoughtfully designed for both beauty and productivity, offering space to relax, grow, and enjoy the seasons. The garage and driveway provide plenty of parking and storage options, making this home as practical as it is charming. Cute, cozy, and family-oriented—this home is ready for its next chapter. (id:39198)
Property Details
Interior
Features
Main level Floor
Workshop
19'7 x 10Patio
11'1 x 12'3Patio
8'3 x 16'7Laundry room
7'4 x 7'4Exterior
Parking
Garage spaces -
Garage type -
Total parking spaces 2
Property History
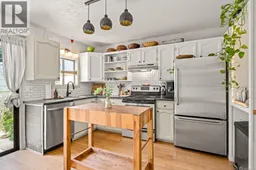 55
55
