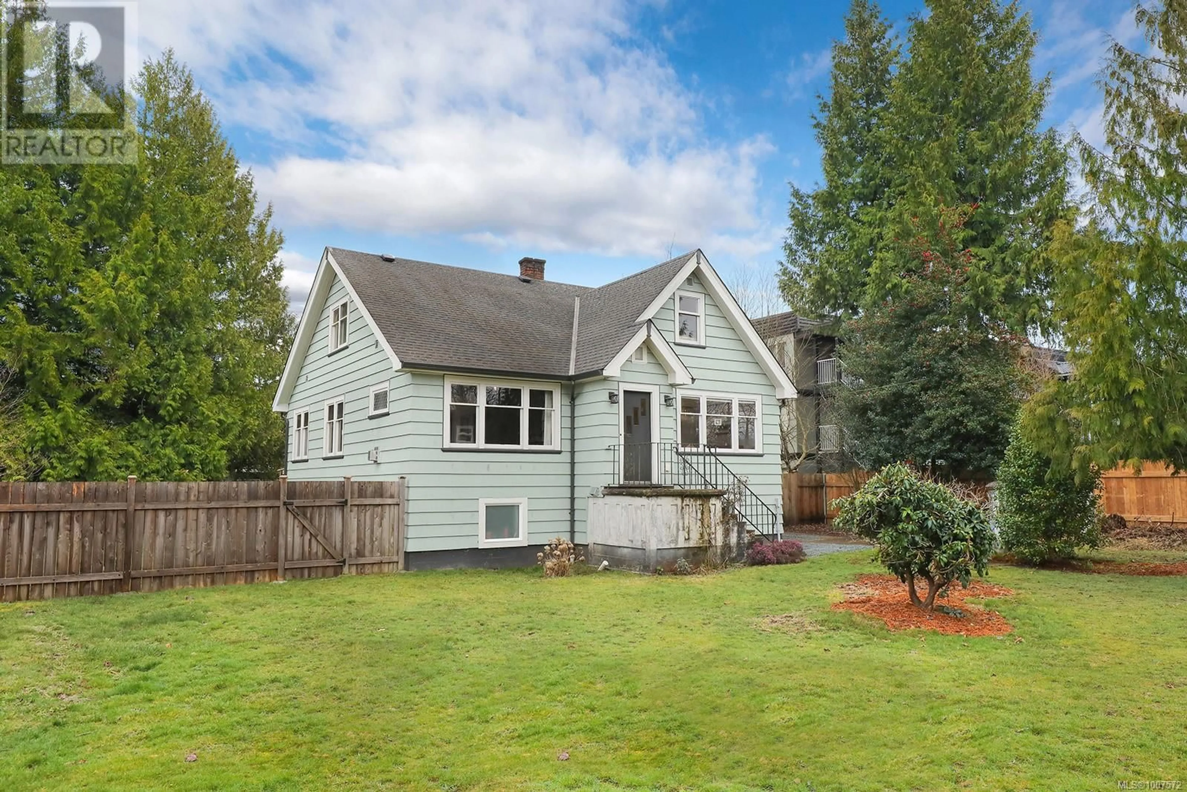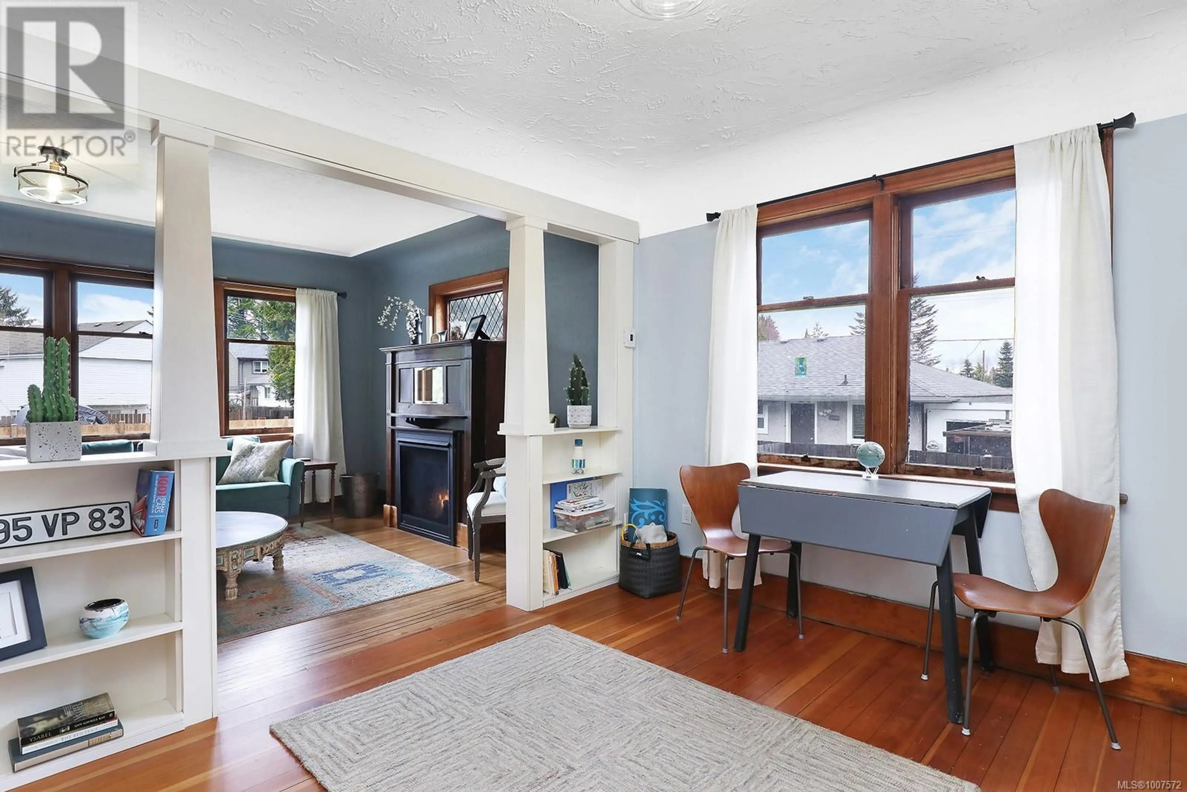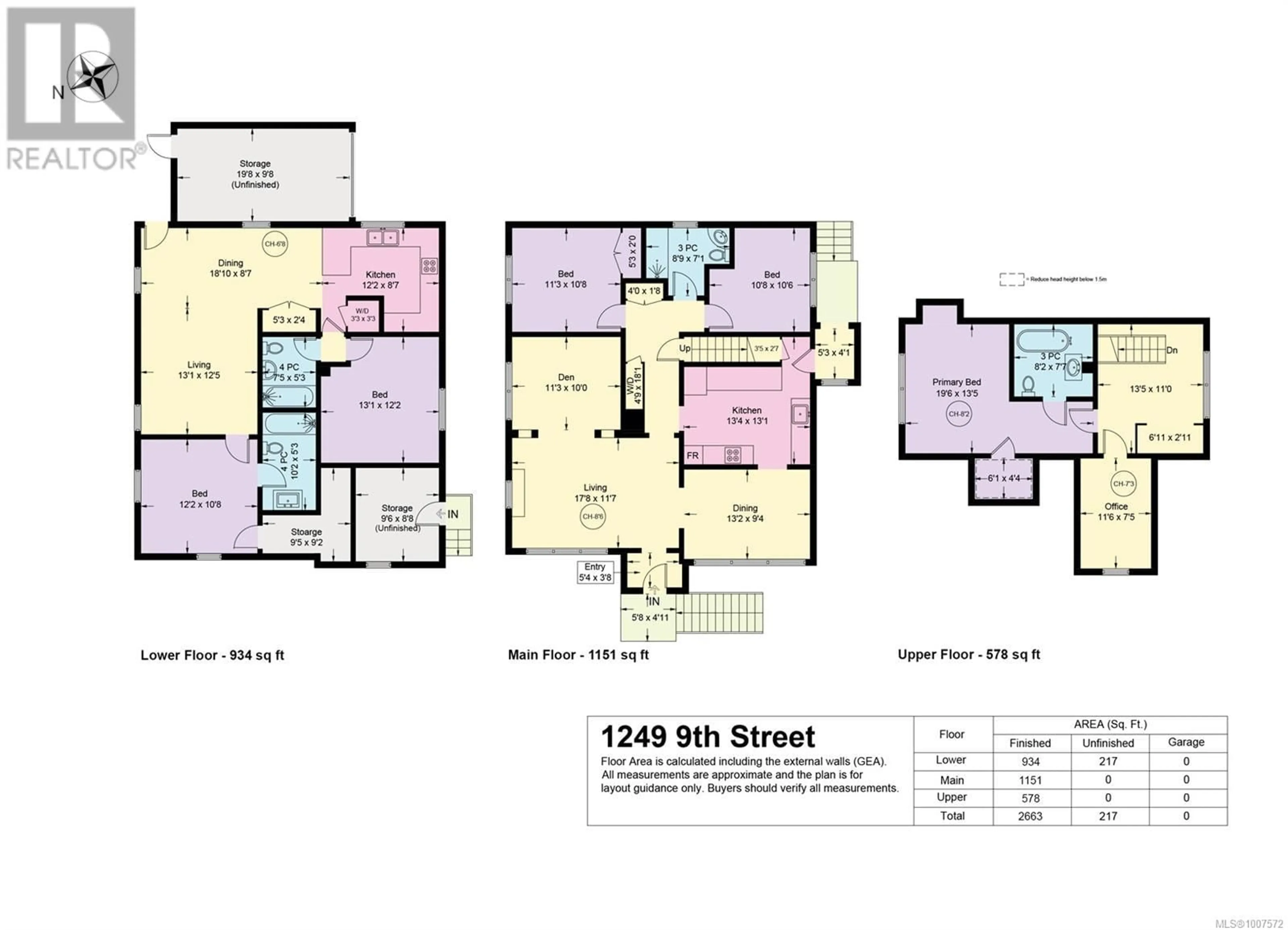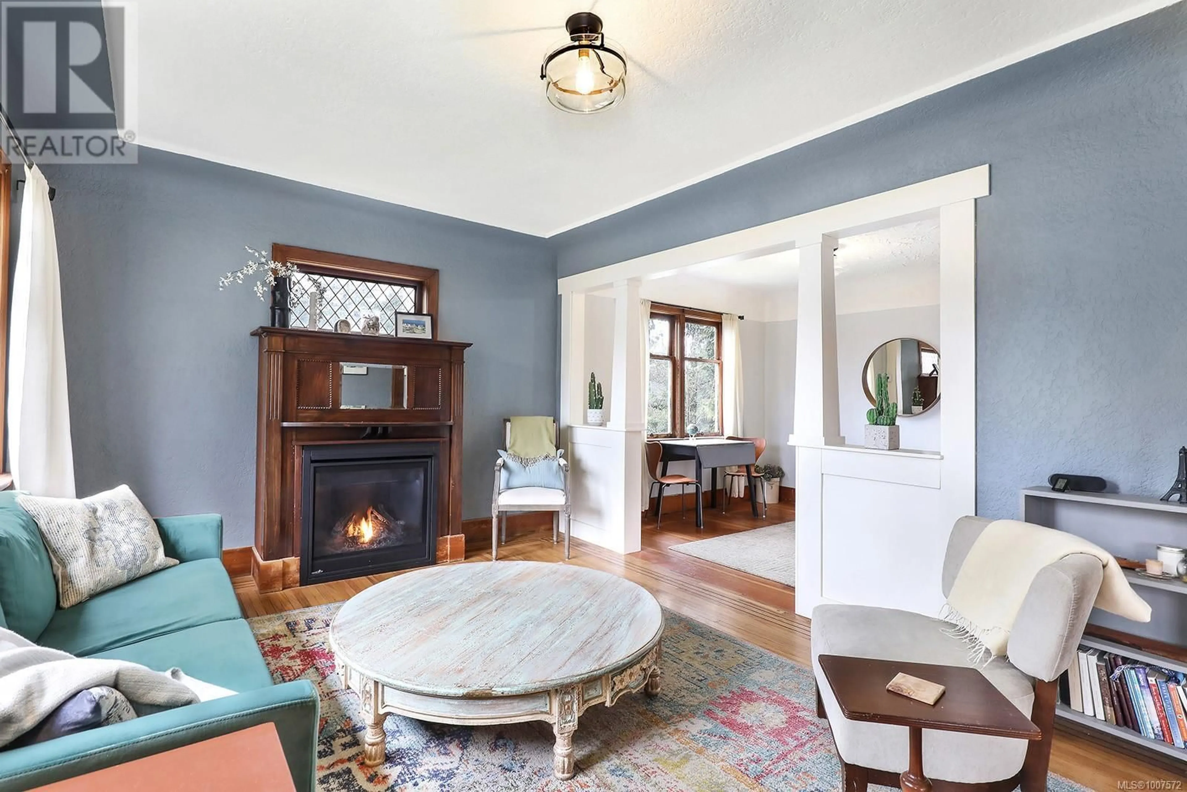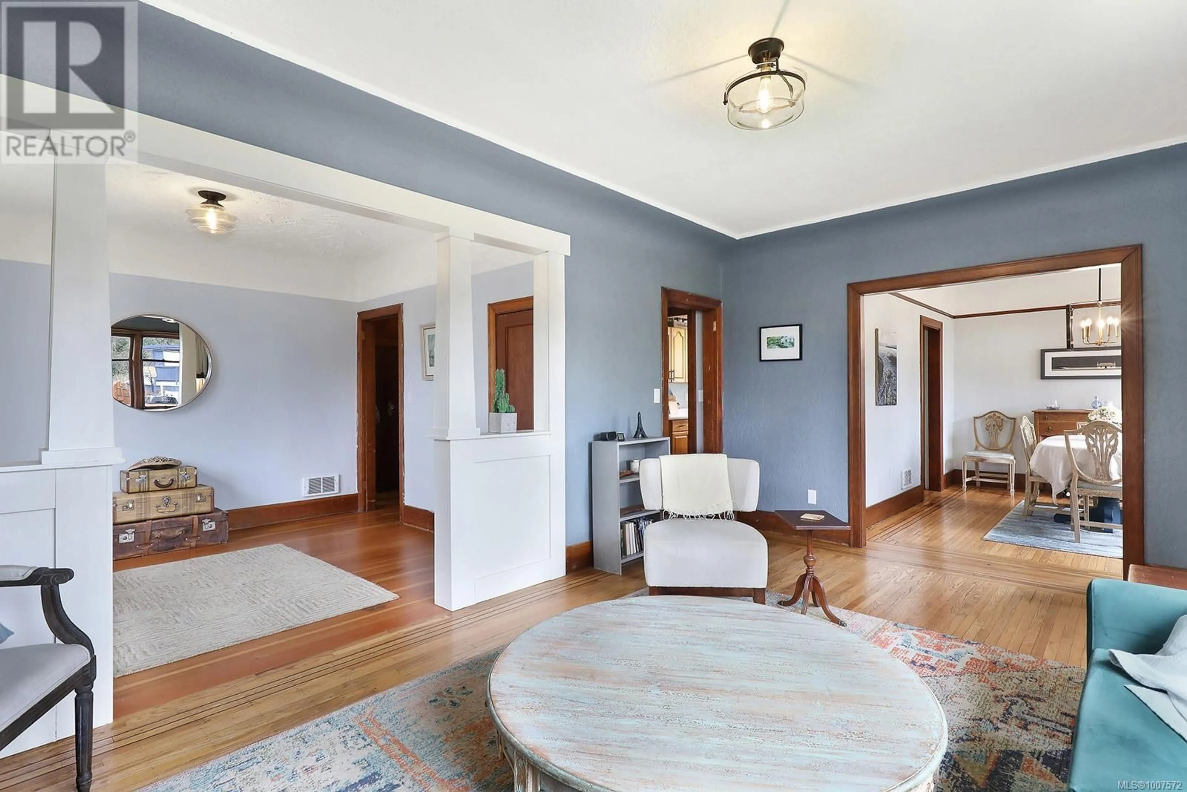1249 9TH STREET, Courtenay, British Columbia V9N1P3
Contact us about this property
Highlights
Estimated valueThis is the price Wahi expects this property to sell for.
The calculation is powered by our Instant Home Value Estimate, which uses current market and property price trends to estimate your home’s value with a 90% accuracy rate.Not available
Price/Sqft$291/sqft
Monthly cost
Open Calculator
Description
Welcome to this beautifully maintained 3-bedroom + den, 2-bathroom character home, located in central Courtenay. Situated on a spacious, flat lot, this property offers endless potential for outdoor living, gardening, or future development. Step inside to find a perfect blend of heritage charm and modern updates, including original hardwood floors and tasteful renovations throughout. Cozy up by the gas fireplace in the inviting living room — a perfect spot to unwind on cooler evenings. What truly sets this home apart is the fully legal, self-contained 2-bedroom, 2-bathroom suite. With its own entrance, yard space, and in-suite laundry, it’s ideal for extended family, guests, or rental income. The suite could offset up to $300,000 of your mortgage—making this an exceptional investment opportunity. Additional upgrades include updated drainage, plumbing, electrical, and more (full list available upon request). (id:39198)
Property Details
Interior
Features
Second level Floor
Sitting room
13'5 x 11Office
7'5 x 11'6Bathroom
7'7 x 8'2Primary Bedroom
13'5 x 19'6Exterior
Parking
Garage spaces -
Garage type -
Total parking spaces 4
Property History
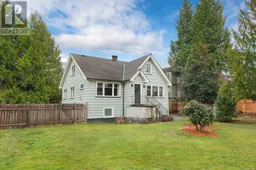 42
42
