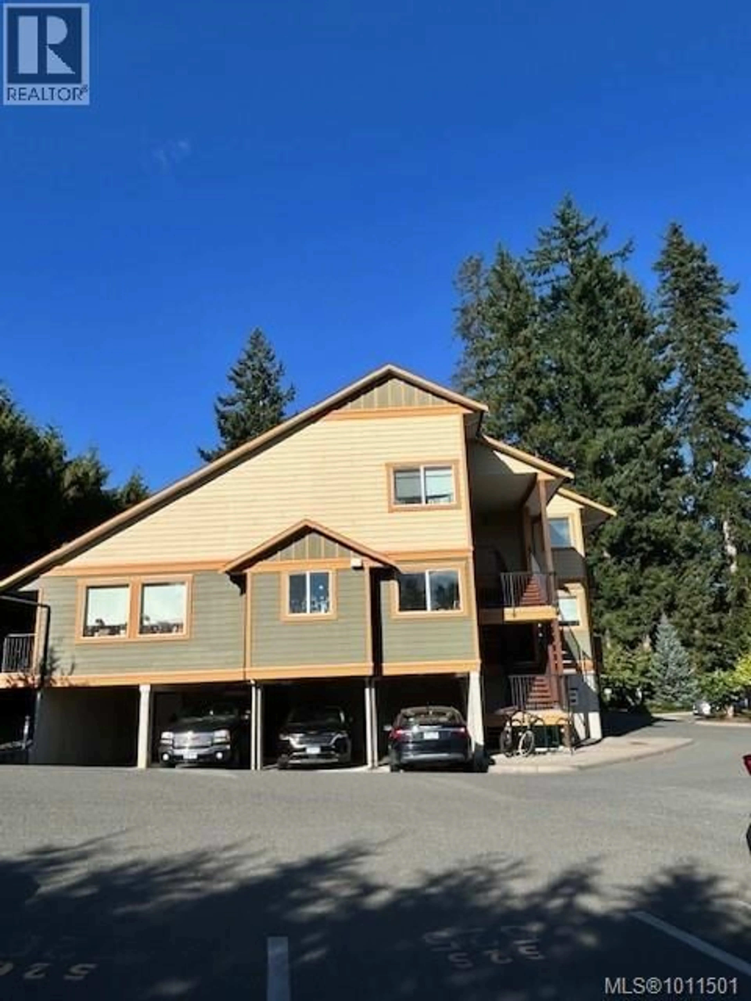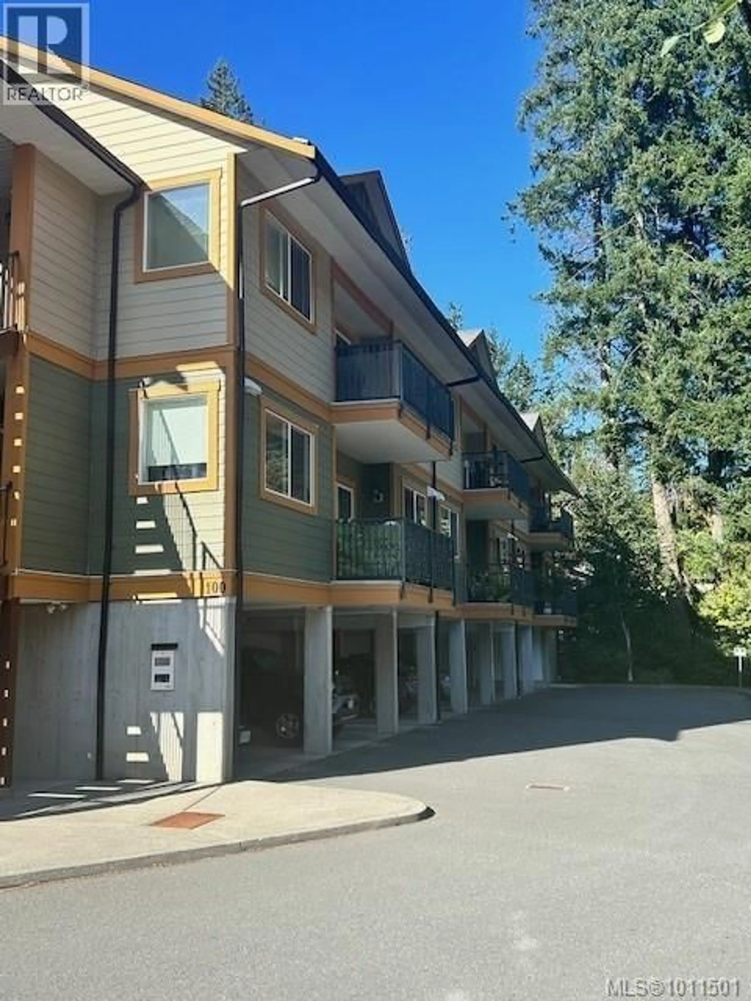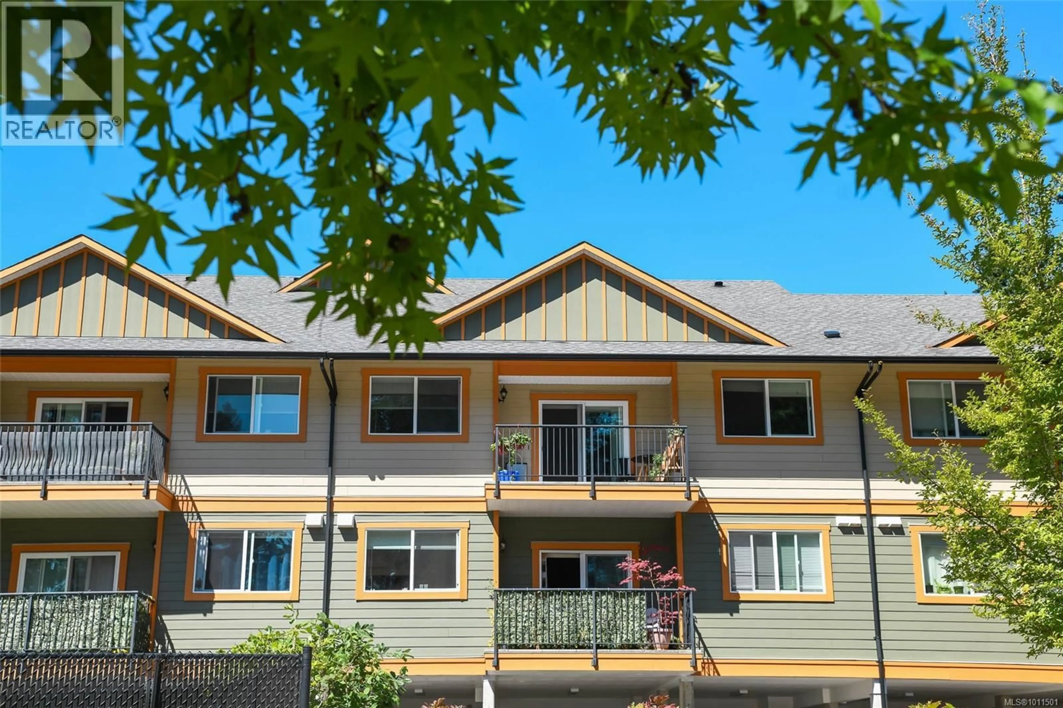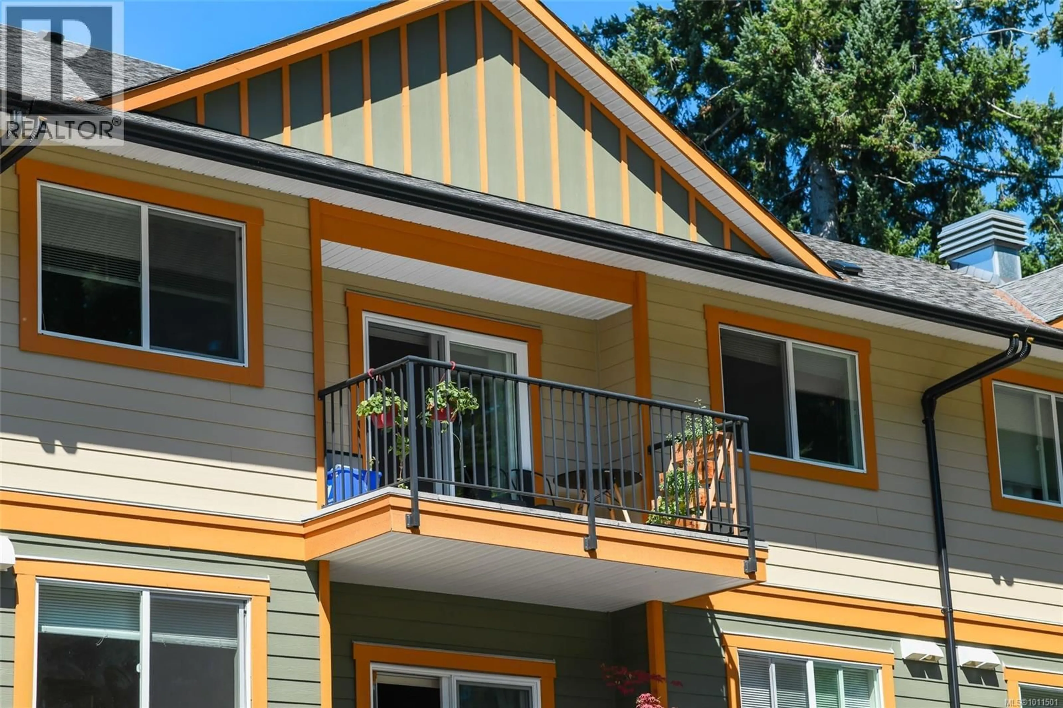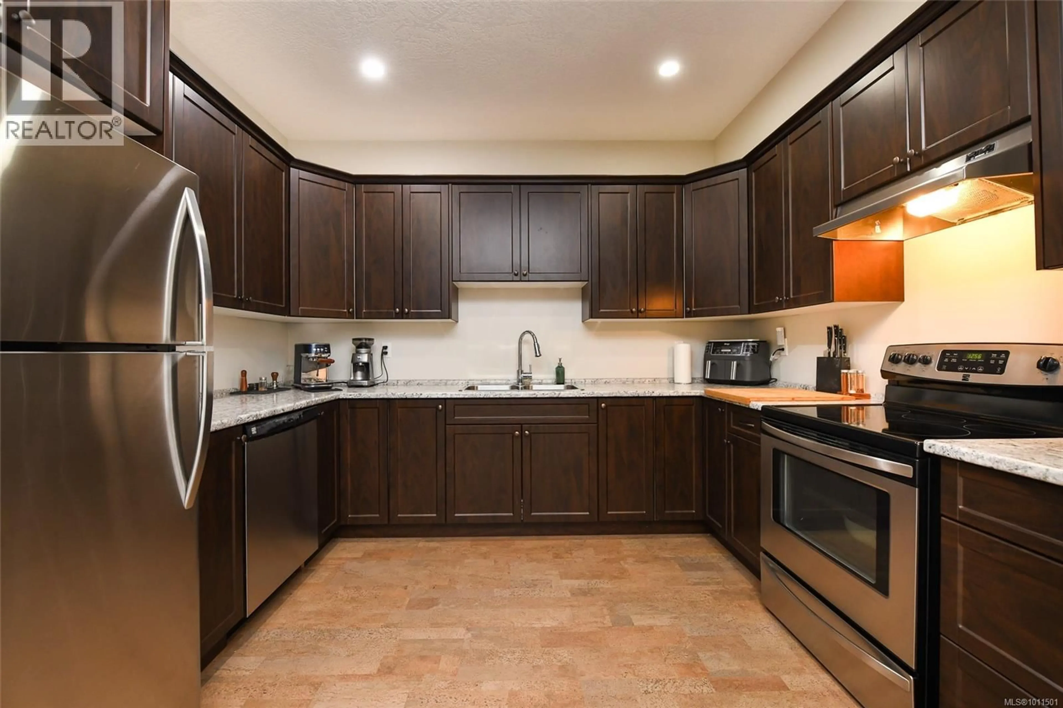124 - 1577 DINGWALL ROAD, Courtenay, British Columbia V9N3S8
Contact us about this property
Highlights
Estimated valueThis is the price Wahi expects this property to sell for.
The calculation is powered by our Instant Home Value Estimate, which uses current market and property price trends to estimate your home’s value with a 90% accuracy rate.Not available
Price/Sqft$494/sqft
Monthly cost
Open Calculator
Description
Cheerful and bright 2-bedroom 1-bath top floor condo, enjoy the sunshine on your South facing deck. Built in 2016, this modern home offers over 800 sq feet of well-designed living space, plus with a spacious additional bonus loft. Bring your ideas for the loft area to fill that storage gap that you may have, its a versatile lower ceiling height area but could be ideal for many different creative ideas!. Enjoy an open-concept layout with high ceilings, large windows, and a functional kitchen perfect for entertaining. Additional features include in-suite laundry, dedicated exterior storage, and a well-kept building. Conveniently located near shopping, transit, and downtown Courtenay. A fantastic opportunity for first-time buyers or down sizing without having to compromise on your standards of living (id:39198)
Property Details
Interior
Features
Lower level Floor
Storage
8 x 9Exterior
Parking
Garage spaces -
Garage type -
Total parking spaces 1
Condo Details
Inclusions
Property History
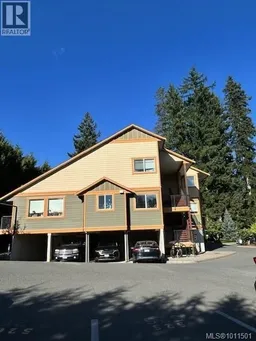 23
23
