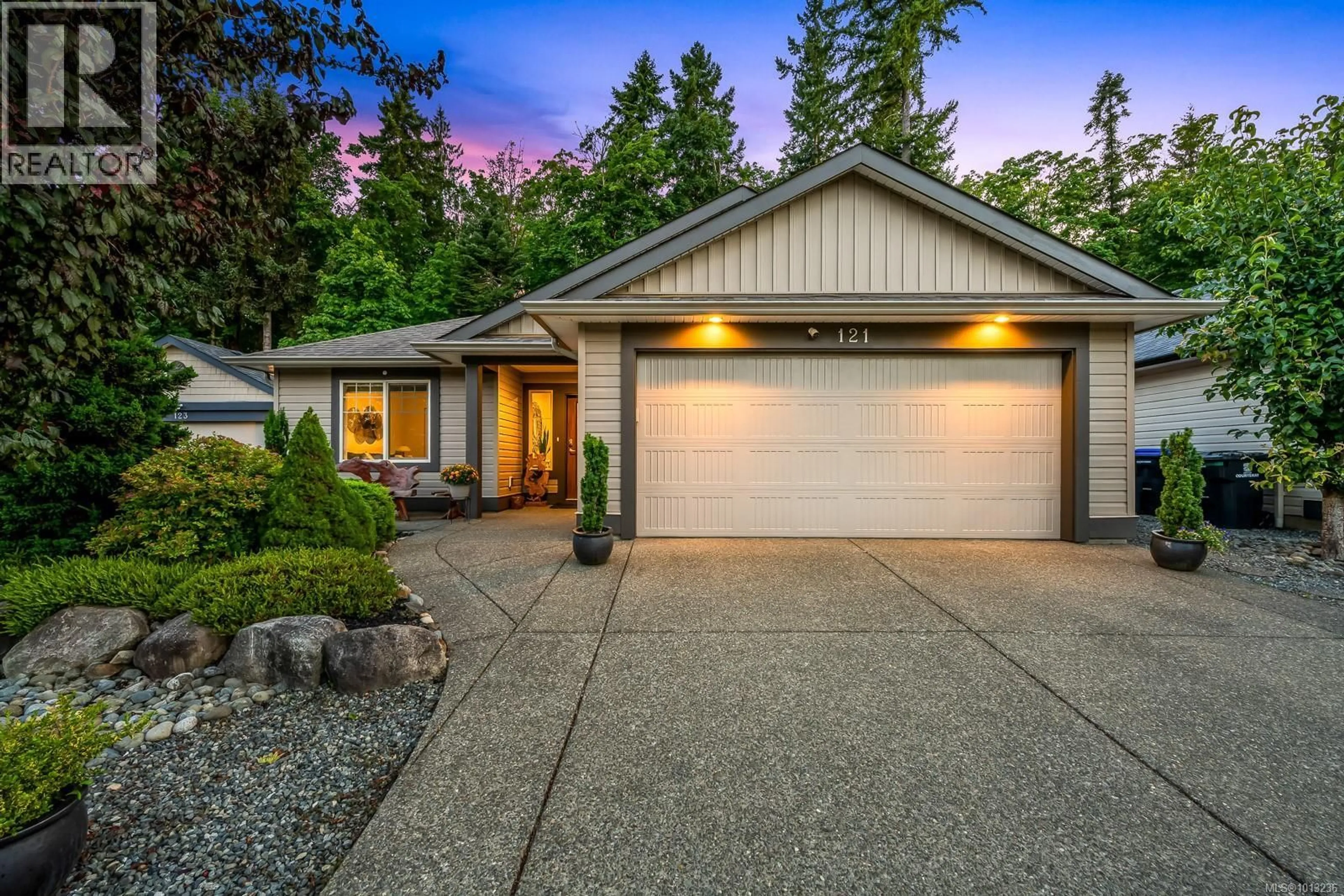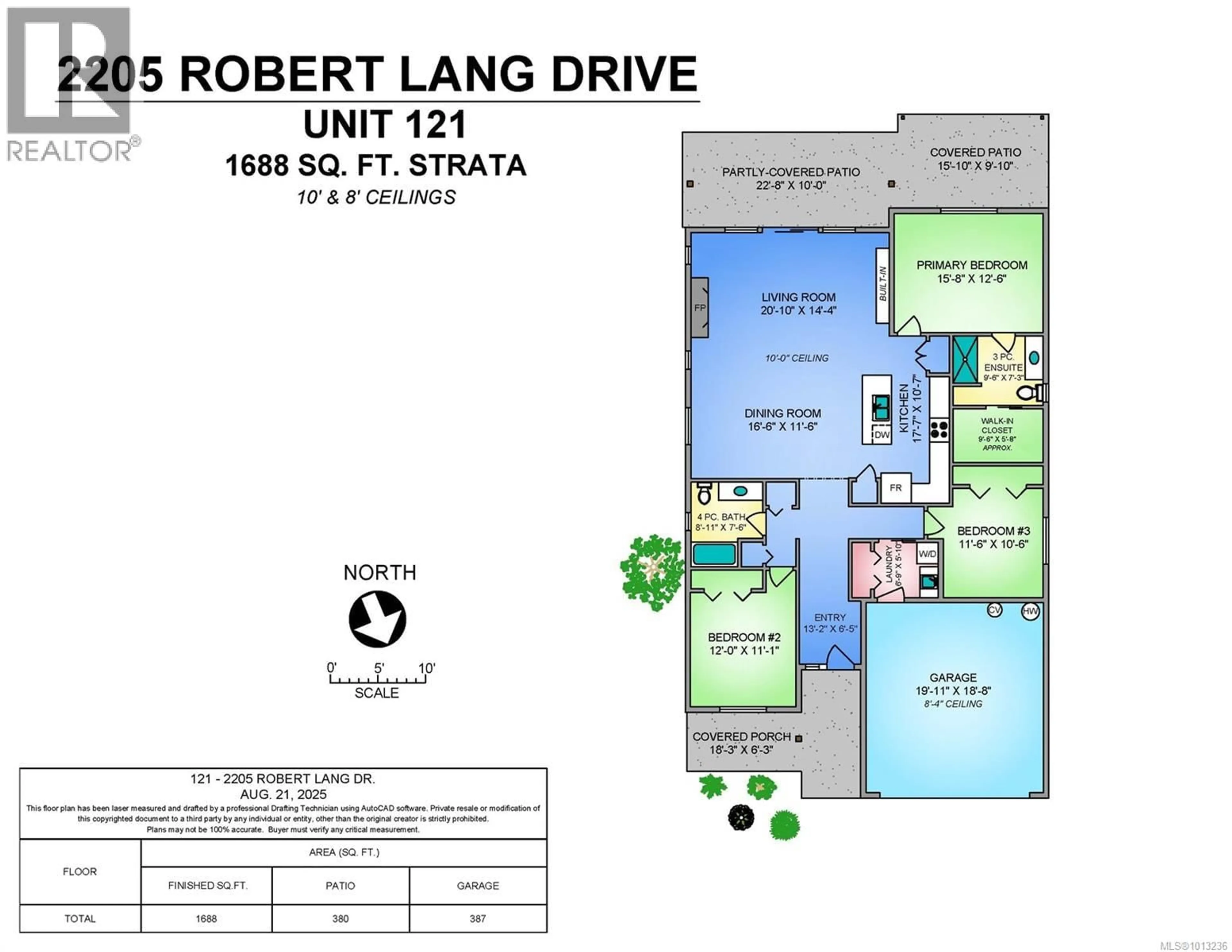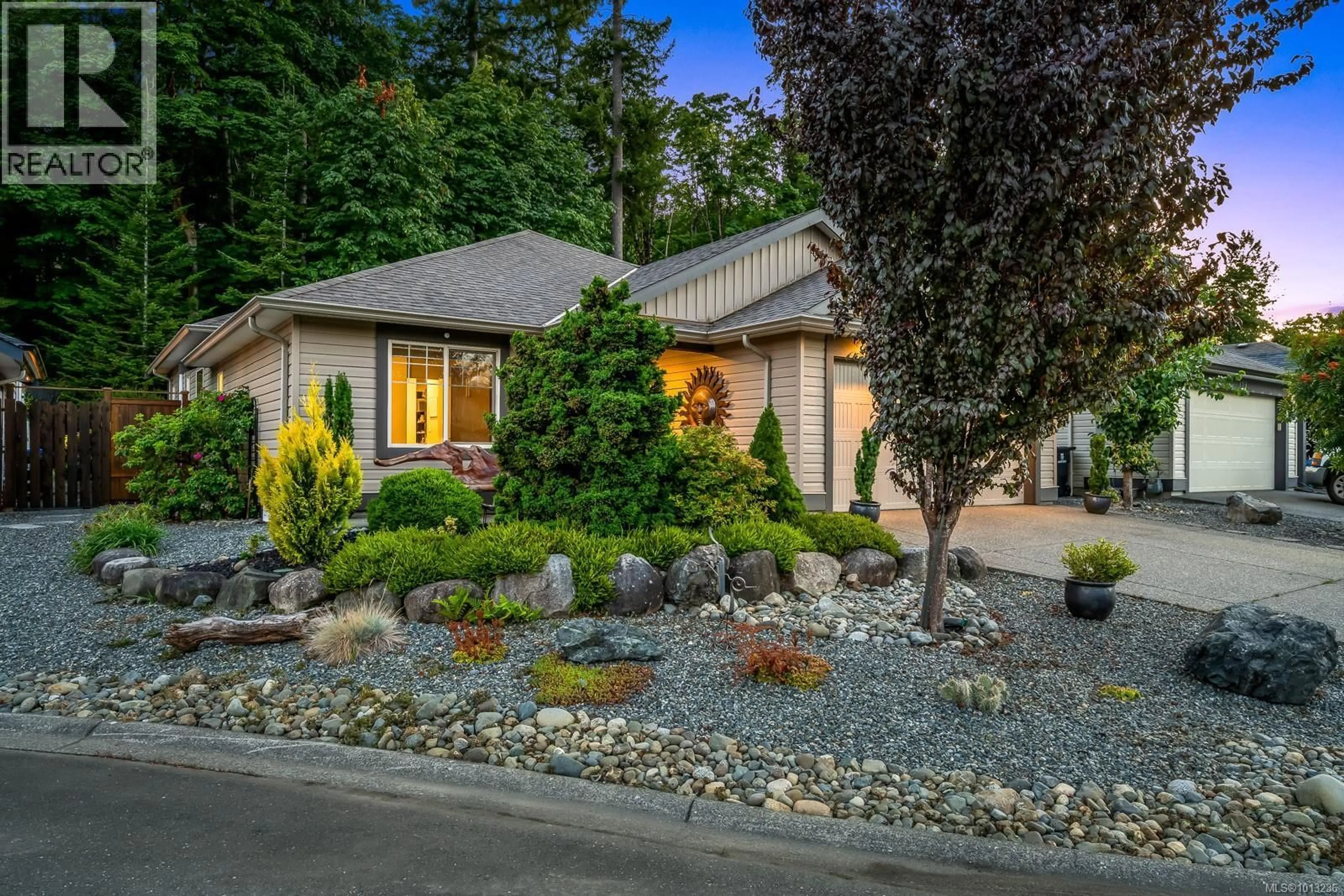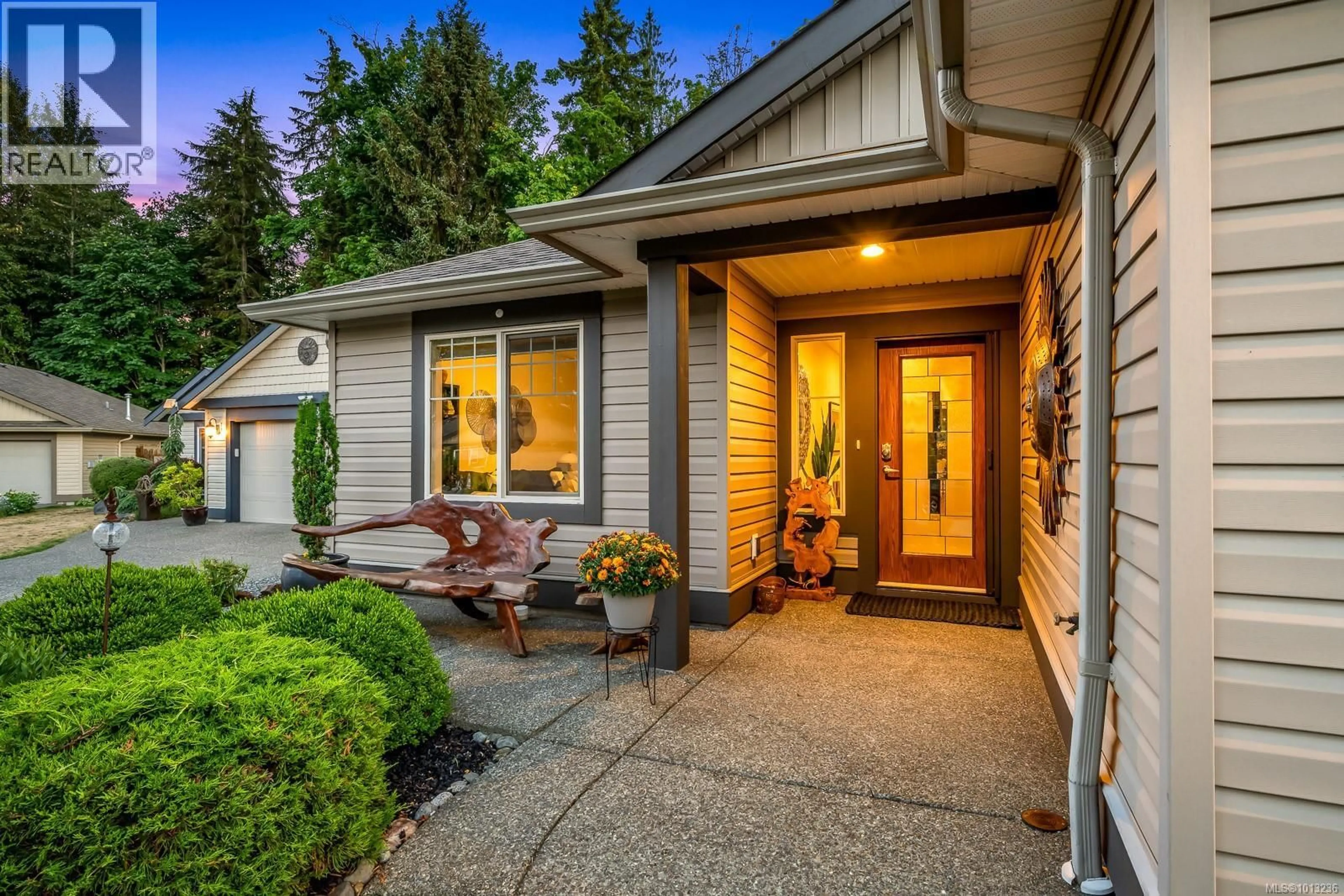121 - 2205 ROBERT LANG DRIVE, Courtenay, British Columbia V9N1M4
Contact us about this property
Highlights
Estimated valueThis is the price Wahi expects this property to sell for.
The calculation is powered by our Instant Home Value Estimate, which uses current market and property price trends to estimate your home’s value with a 90% accuracy rate.Not available
Price/Sqft$528/sqft
Monthly cost
Open Calculator
Description
IMMACULATE RANCHER BACKING ONTO GREENSPACE! This stunning 3 bed/2 bath Southwind-built rancher is located in The Ridge at Rivers Edge, a sought-after 55+ bare land strata community near parks, trails & the Puntledge River. Offering 1700+ sq ft of open-concept living, this home features 10’ ceilings in the main living areas, a gorgeous kitchen with granite counters, large island, 2 pantries, induction cooktop, instant hot water tap, newer fridge & microwave (2024), and 2 sun tunnels. You’ll love the LED pot lights, oversized gas fireplace, built-in wall/display unit, dual heat pump, air exchange system & BI vacuum. The spacious primary bedroom boasts a walk-in closet and 3-pce ensuite. Up/down blinds throughout plus remote-controlled blinds on the expansive patio doors. Exceptionally private, the fully fenced backyard backs onto forest with mature hedging, expanded patios, a glass-covered sitting area (furniture & hot tub included), 220 power, irrigation, and 2 security cameras. Situated on a quiet cul-de-sac with direct access to Ruth Masters Greenway and 18 acres of forested trails leading to the Puntledge River and Bear James Park. Pet-friendly strata allows for 1 dog and 1 cat. This move-in ready home is packed with premium extras! (id:39198)
Property Details
Interior
Features
Main level Floor
Laundry room
5'10 x 6'9Entrance
6'5 x 13'2Primary Bedroom
12'6 x 15'8Kitchen
10'7 x 17'7Exterior
Parking
Garage spaces -
Garage type -
Total parking spaces 2
Property History
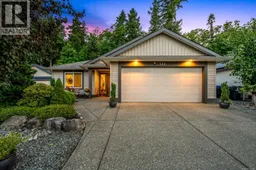 71
71
