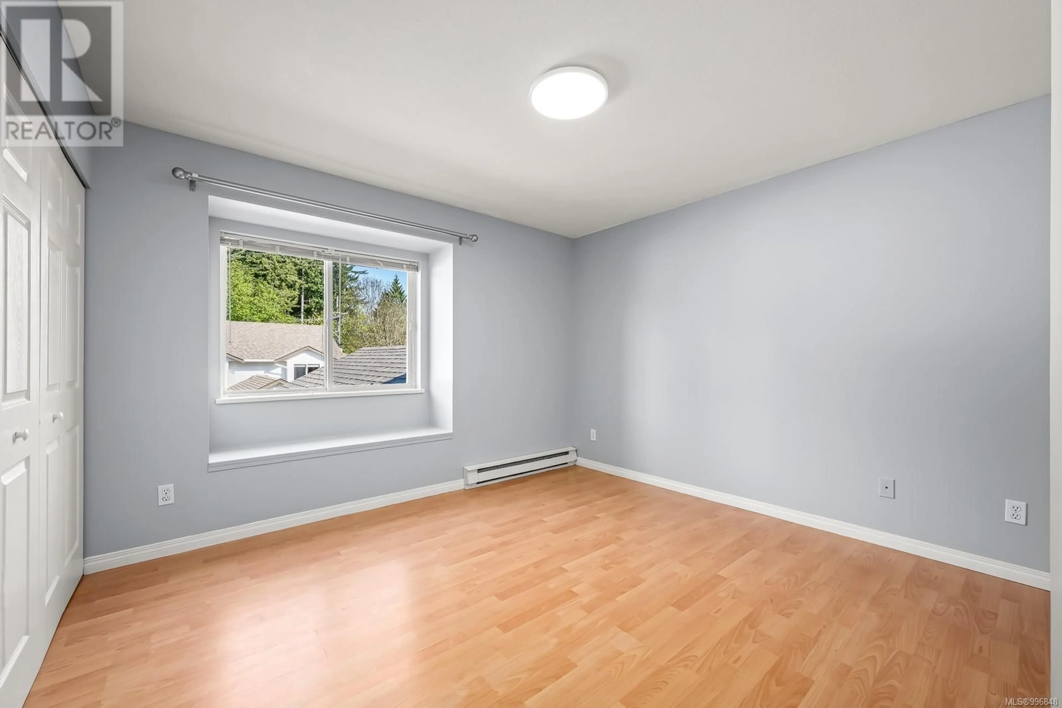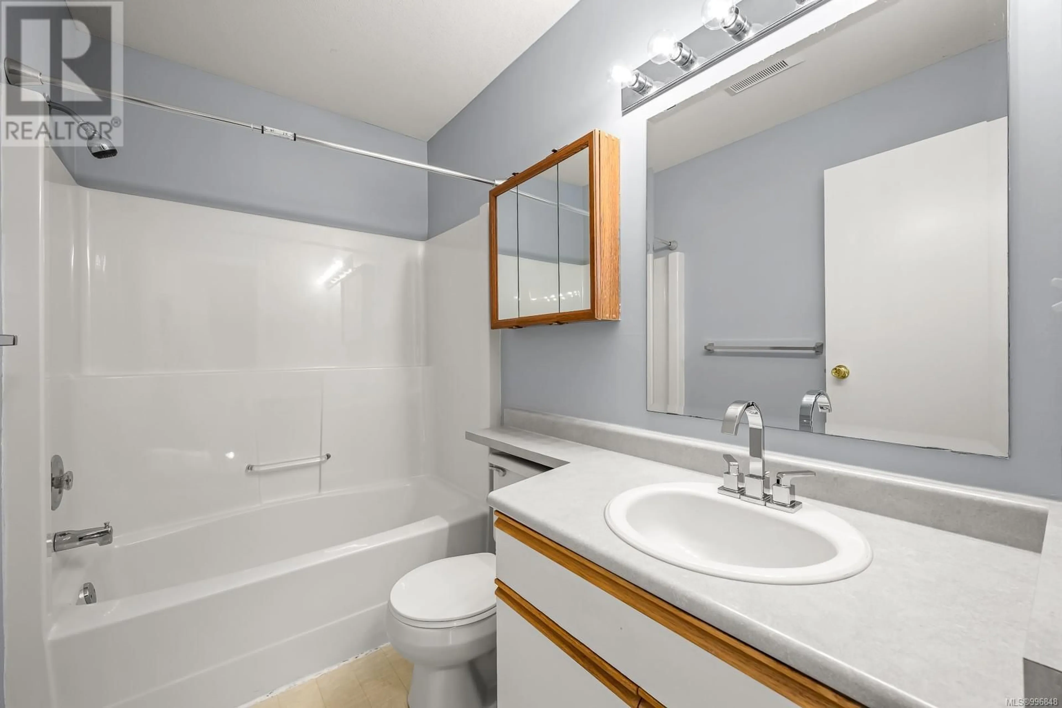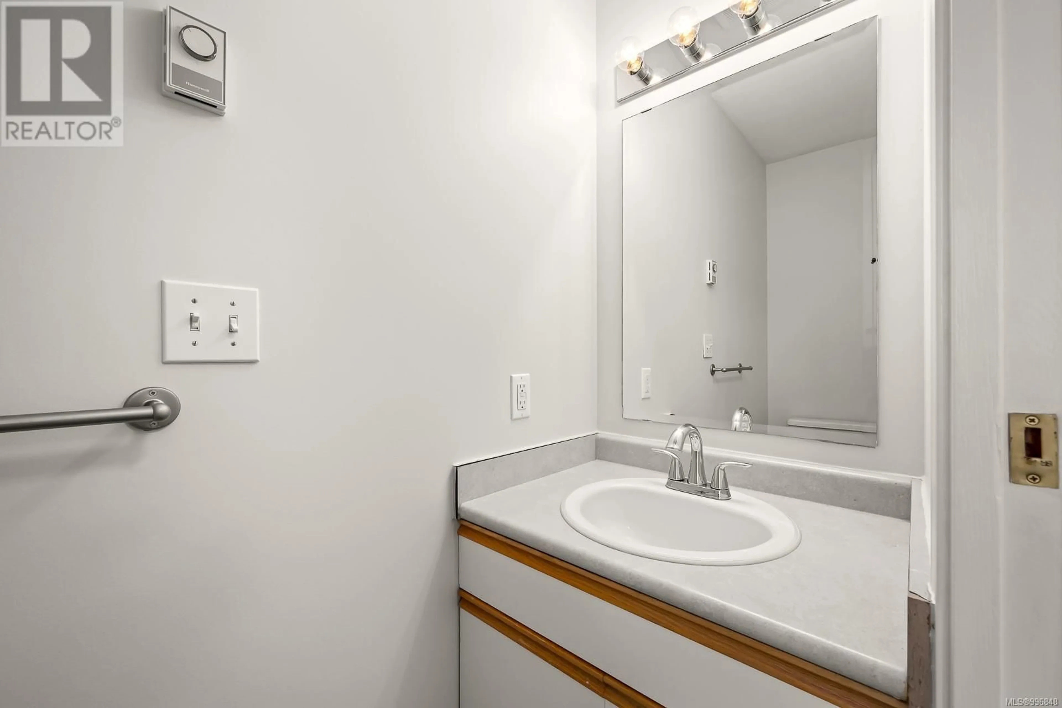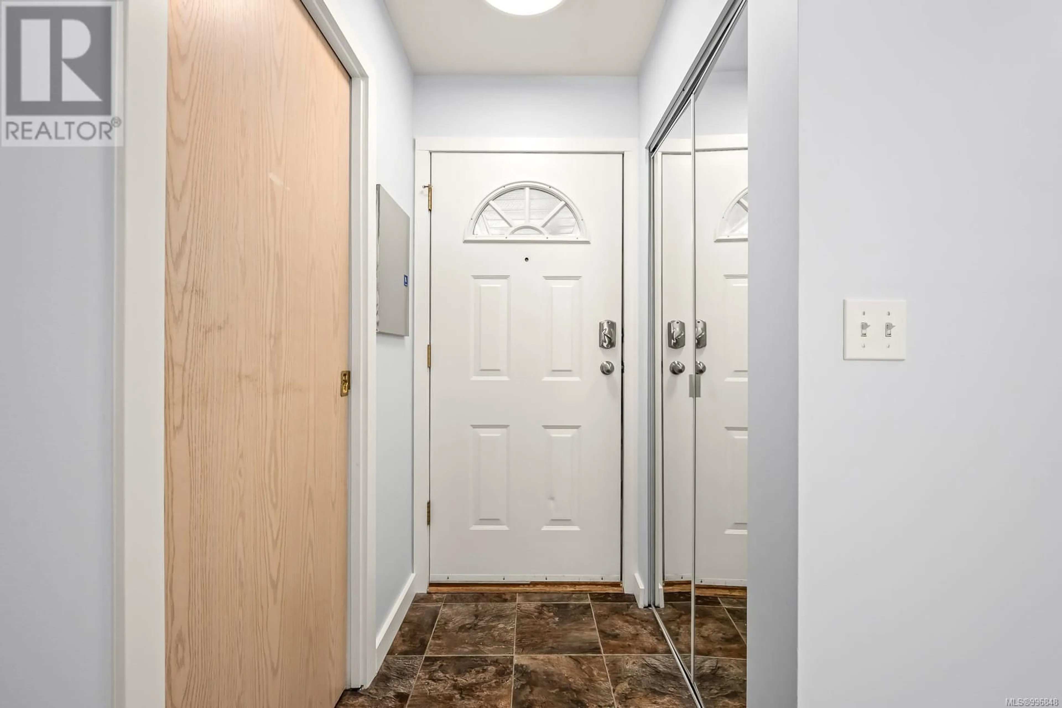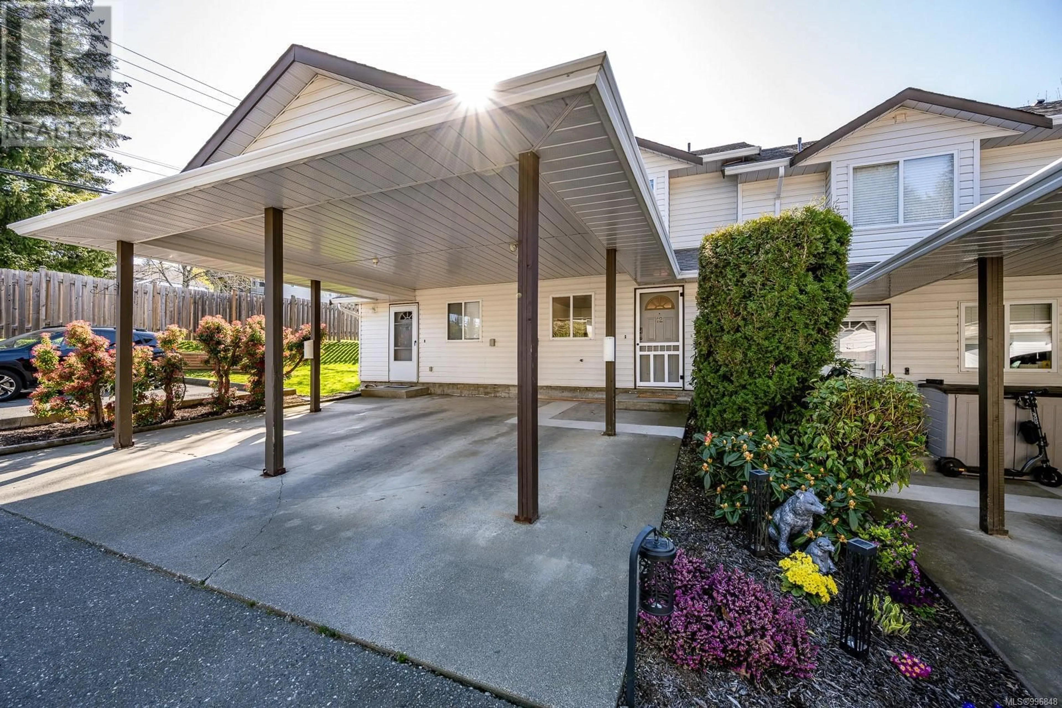12 - 2625 MUIR ROAD, Courtenay, British Columbia V9N8Z4
Contact us about this property
Highlights
Estimated ValueThis is the price Wahi expects this property to sell for.
The calculation is powered by our Instant Home Value Estimate, which uses current market and property price trends to estimate your home’s value with a 90% accuracy rate.Not available
Price/Sqft$377/sqft
Est. Mortgage$1,674/mo
Maintenance fees$477/mo
Tax Amount ()$2,025/yr
Days On Market37 days
Description
Perfect for first-time buyers or investors! This 2-bedroom, 1.5-bath townhome is ideally located across from Sandwick Park with beautiful trails, a pond, and the new Dingwall stairs nearby. Walk to Queneesh Elementary, North Island Hospital, the Aquatic Centre, cafés, shopping, and a 24-hour gym. Costco, Thrifty Foods, and Crown Isle shopping are just minutes away for ultimate convenience. Enjoy an open-concept living and dining area that leads to a private outdoor space, plus the bonus of a new hot water tank. A carport provides covered parking, and the complex is pet-friendly with some restrictions. Quick possession is available—start enjoying all that this vibrant, central neighbourhood has to offer! (id:39198)
Property Details
Interior
Features
Main level Floor
Bathroom
2'7 x 7'0Entrance
3'6 x 7'0Living room
8'11 x 15'0Kitchen
6'10 x 10'5Exterior
Parking
Garage spaces -
Garage type -
Total parking spaces 3
Condo Details
Inclusions
Property History
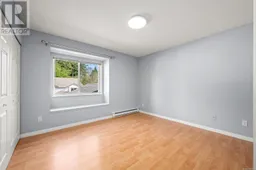 15
15
