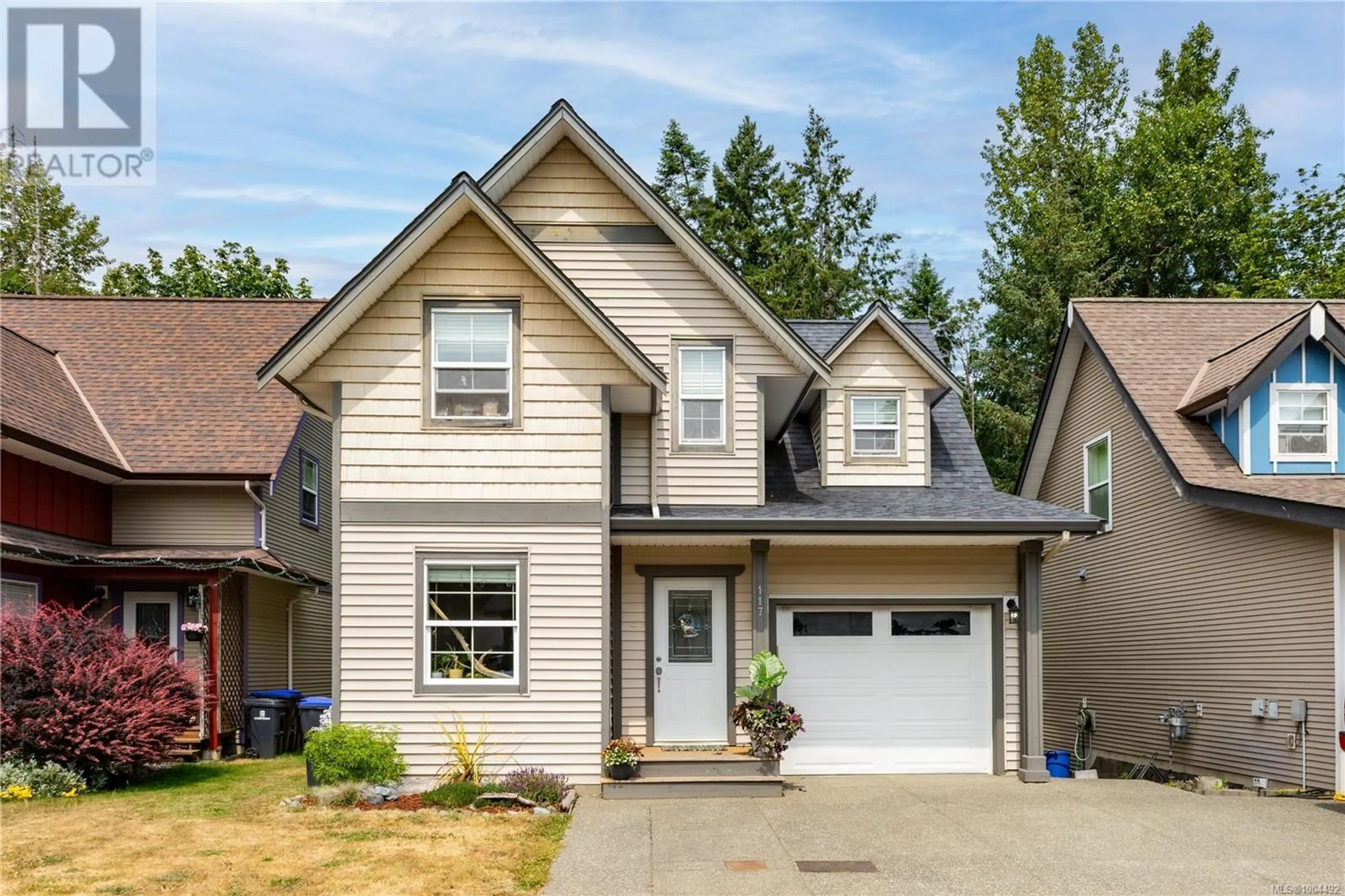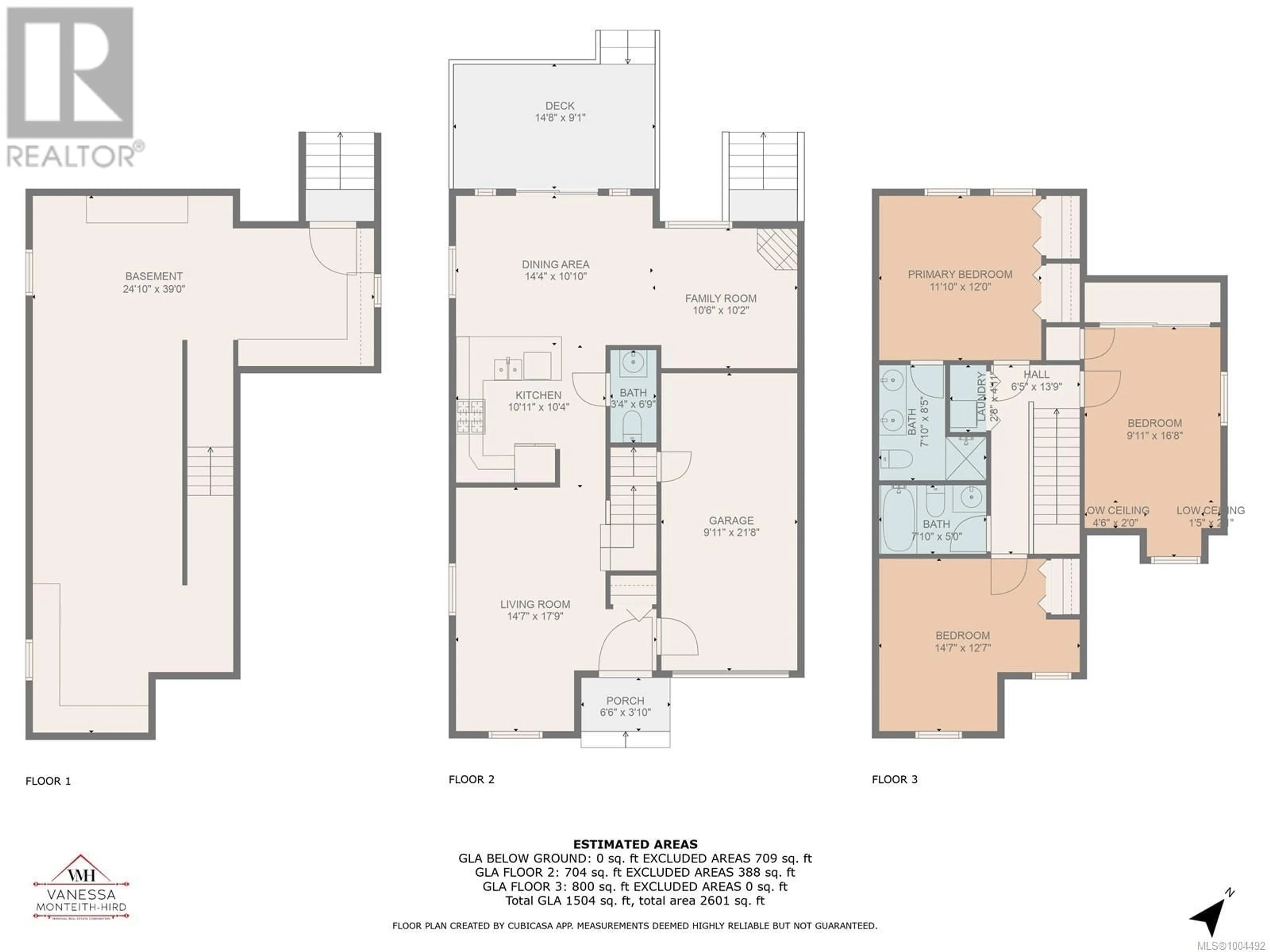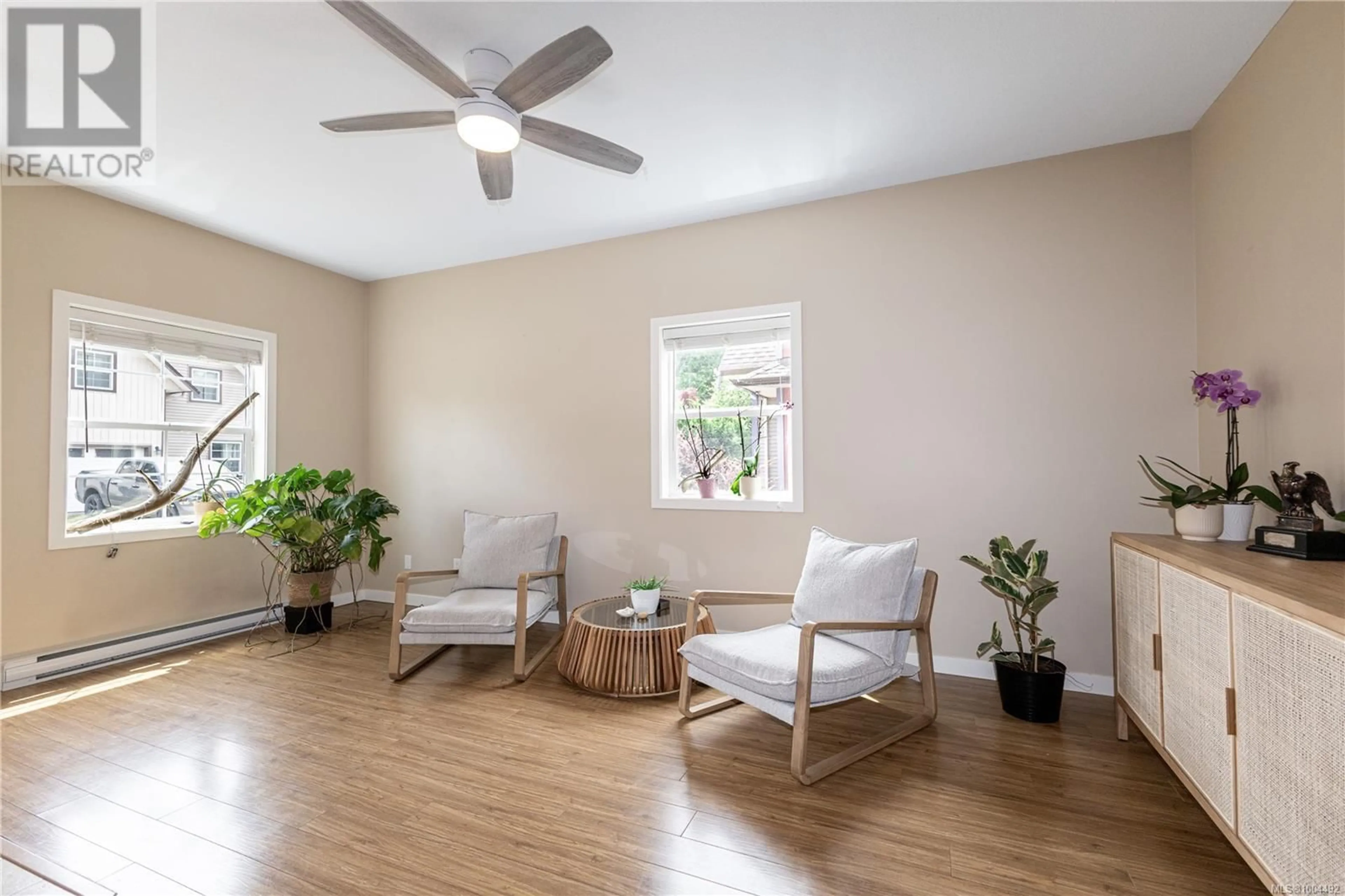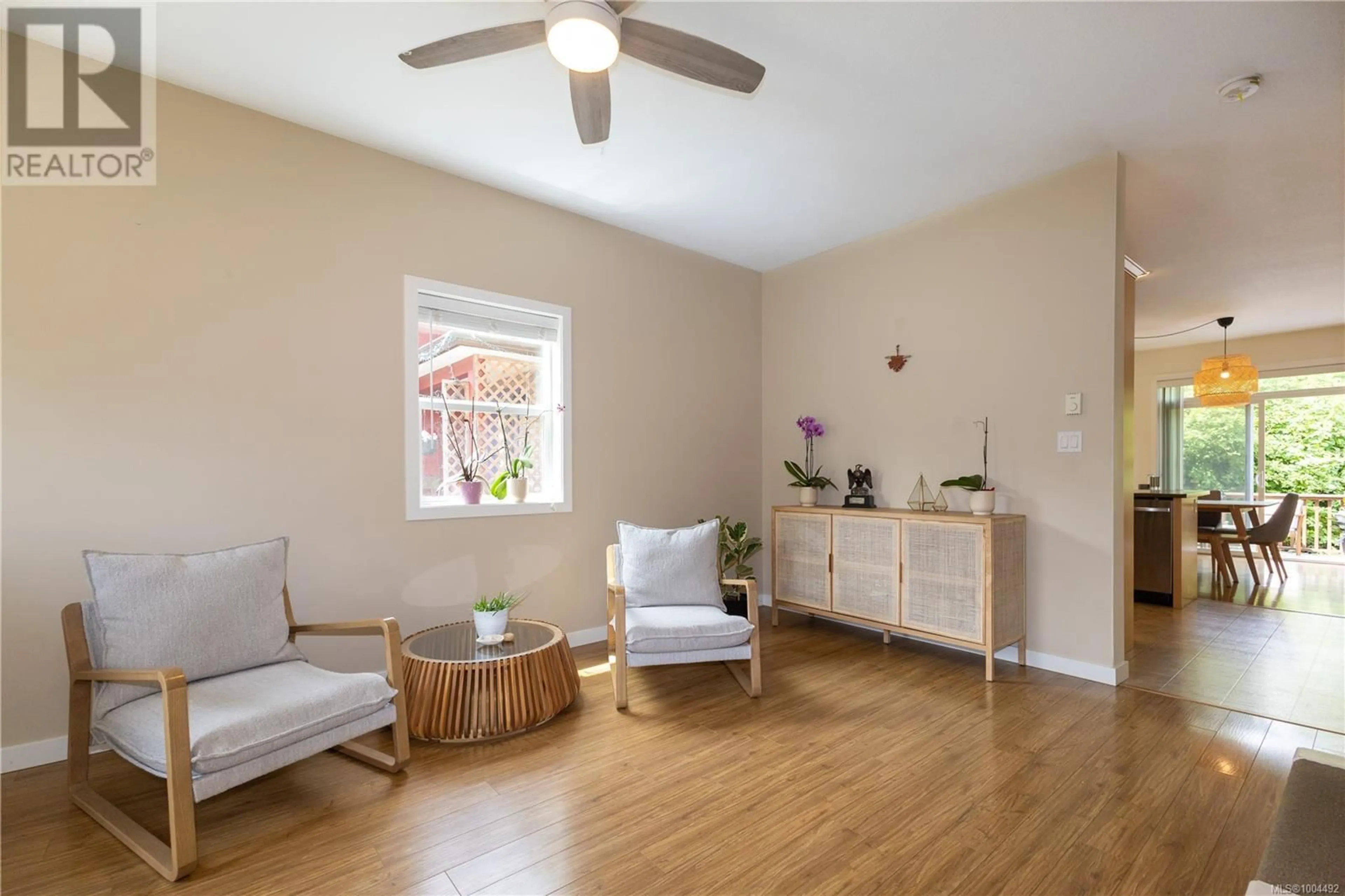117 - 2787 1ST STREET, Courtenay, British Columbia V9N9C8
Contact us about this property
Highlights
Estimated valueThis is the price Wahi expects this property to sell for.
The calculation is powered by our Instant Home Value Estimate, which uses current market and property price trends to estimate your home’s value with a 90% accuracy rate.Not available
Price/Sqft$323/sqft
Monthly cost
Open Calculator
Description
This beautiful and affordable home showcases pride of ownership and has been meticulously maintained . Located steps from Ruth Masters Green and the Puntledge River, this family home is situated in a friendly neighborhood. The home offers an excellent layout with 3 bedrooms, 3 bathrooms, a deep garage, and an additional 776 sq ft of space in the 6'5'' crawl space with access from both outside and the garage! Features include a new cozy gas fireplace, an open concept living and kitchen area with modern finishes, and a NG stove. Upstairs, the spacious primary bedroom includes an ensuite with double sinks and a shower. The 2nd bedroom features a walk-in closet, and both the 2nd & 3rd bedroom have pretty dormer windows. The home boasts 9ft ceilings, new HWT, new gas fireplace and a new dishwasher and washing machine. Riverbend Lane is ideal with close proximity to Courtenay, nature trails the river. The private setting for perfect for summer backyard BBQs. (NG BBQ hookup) (id:39198)
Property Details
Interior
Features
Second level Floor
Bedroom
12'7 x 14'7Bathroom
Bedroom
16'8 x 9'11Ensuite
Exterior
Parking
Garage spaces -
Garage type -
Total parking spaces 2
Property History
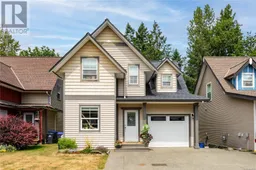 51
51
