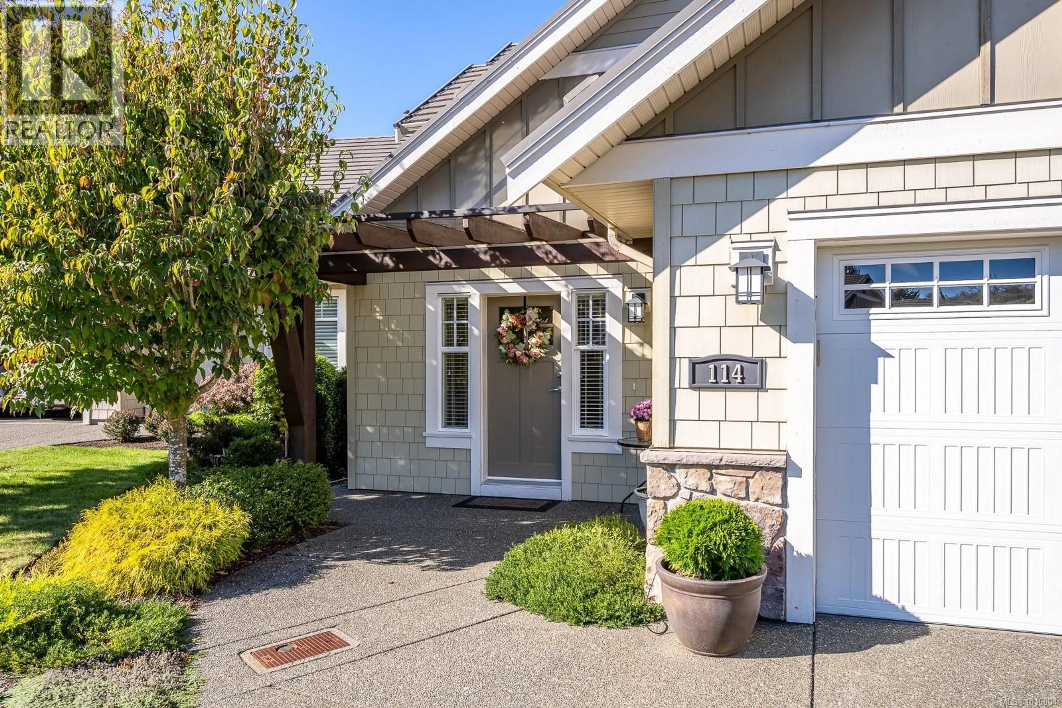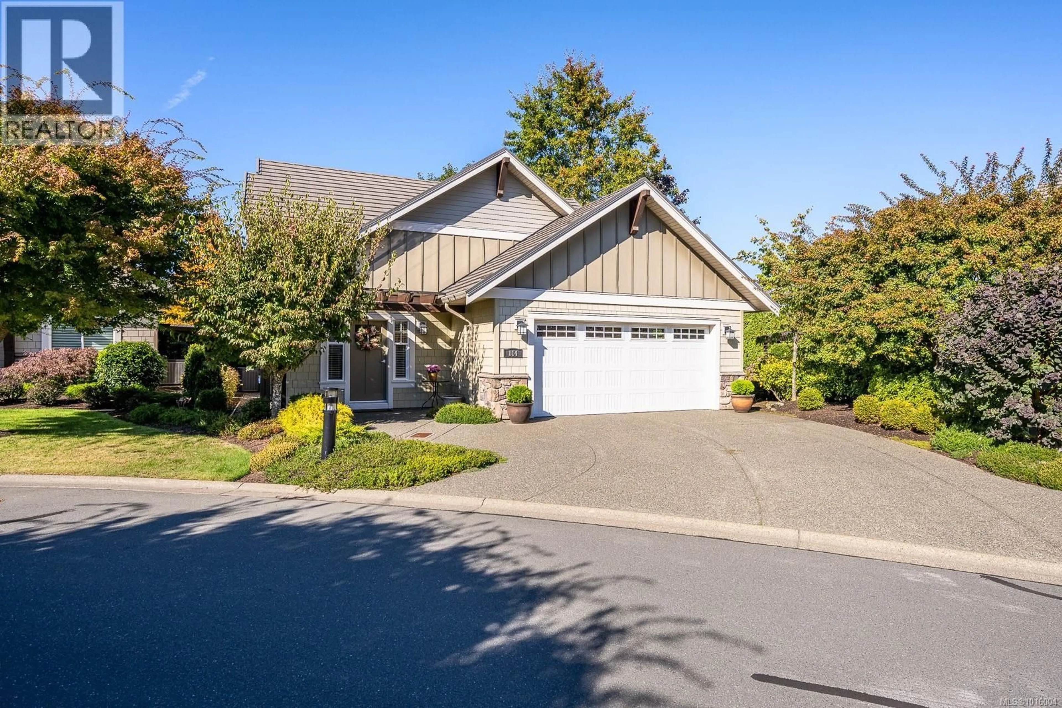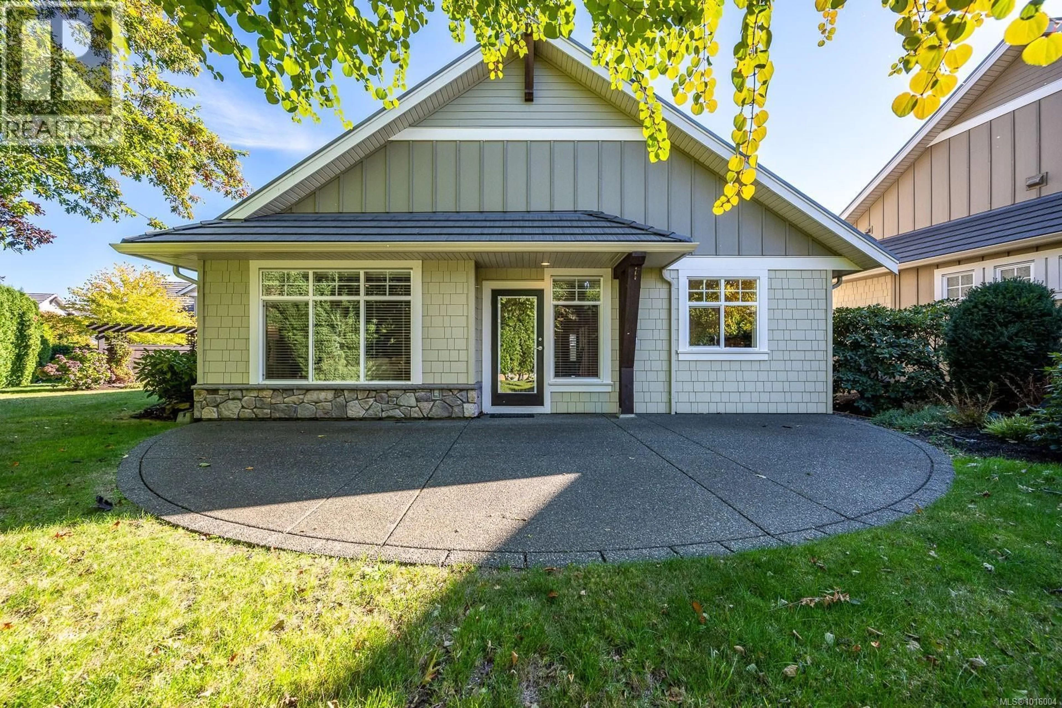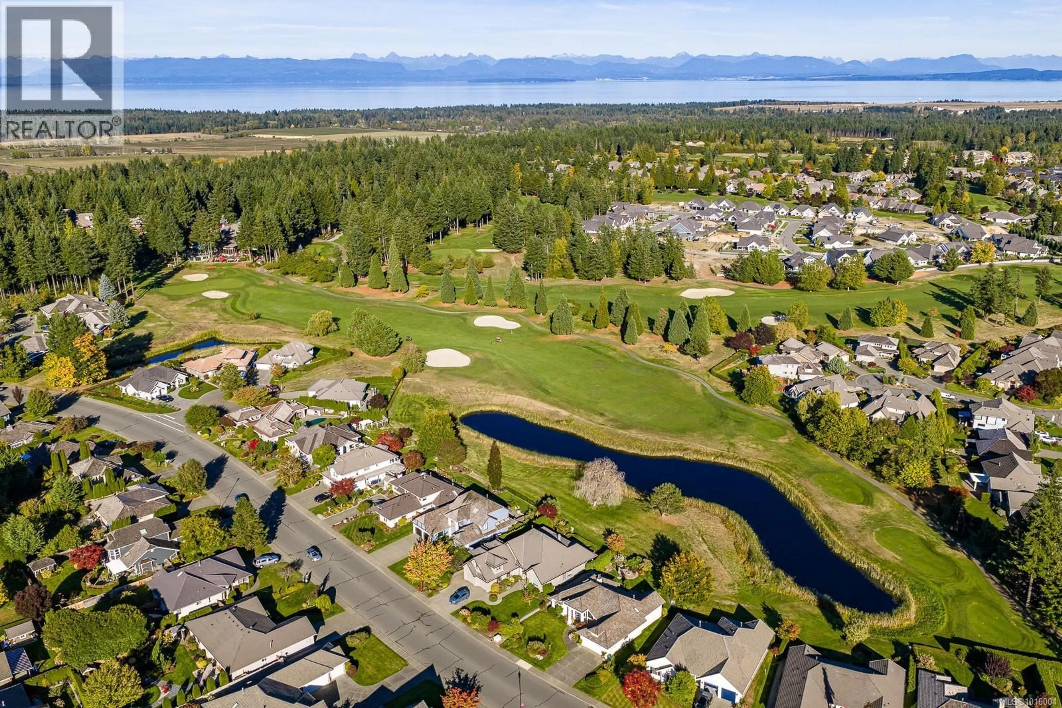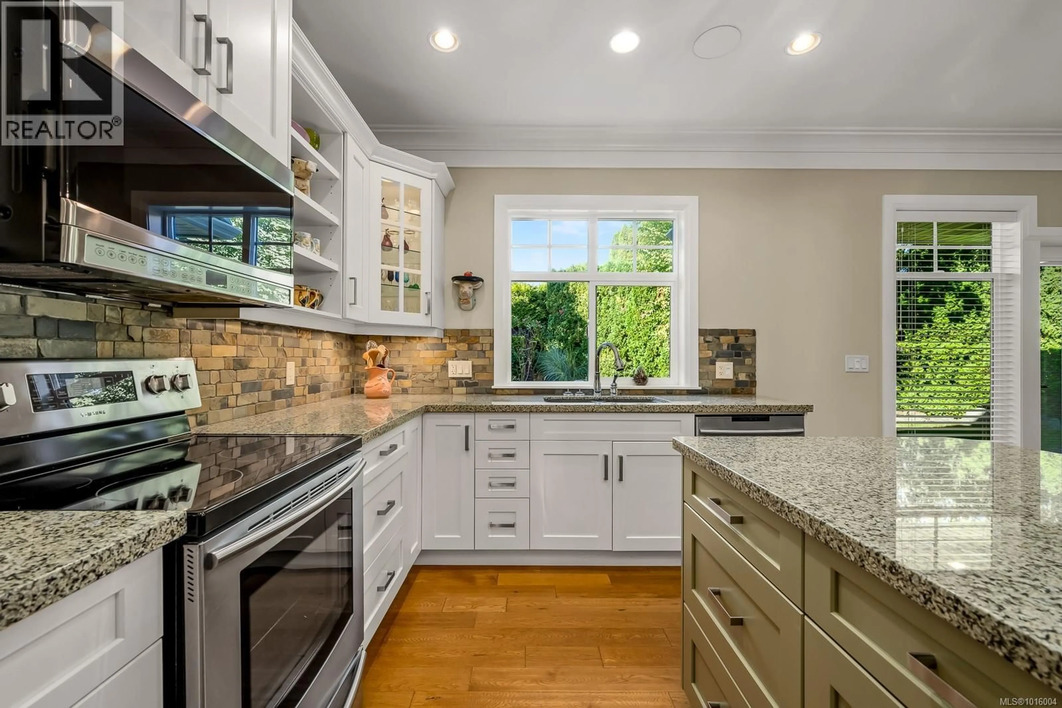114 - 1055 CROWN ISLE DRIVE, Courtenay, British Columbia V9N0A5
Contact us about this property
Highlights
Estimated valueThis is the price Wahi expects this property to sell for.
The calculation is powered by our Instant Home Value Estimate, which uses current market and property price trends to estimate your home’s value with a 90% accuracy rate.Not available
Price/Sqft$496/sqft
Monthly cost
Open Calculator
Description
Rare Stand Alone Home in The Timbers - Quality & Craftsmanship! Welcome to The Timbers, where quality construction meets timeless design. This beautiful home, built by Monterra Developments, offers a rare opportunity as a stand alone unit. A perfect blend of privacy, natural light and easy care living. Step inside to a bright, airy interior filled with large windows that capture the warmth of natural light throughout. Enjoy main level living featuring a spacious primary bedroom with a luxurious ensuite complete with a tiled walk in shower, double sinks, heated floors, and a beautiful stand alone soaking tub. The open concept kitchen, dining and living areas are ideal for entertaining. The kitchen showcases classic white cabinetry, granite countertops, an expansive seating island, pantry space and plenty of storage. The living room has a gas fireplace accented by timber details, and all have direct access to your private outdoor deck - perfect for year round barbecues and relaxation. Upstairs, discover an additional bedroom, a four piece bathroom, and a spacious bonus room / family room - ideal for guests, hobbies, or a cozy media retreat. This 55+ complex offers low maintenance living without compromise - crafted with care, designed for comfort, and located in a sought after development where homes rarely come available. (id:39198)
Property Details
Interior
Features
Second level Floor
Bathroom
4'11 x 11'4Bonus Room
12'8 x 20'0Bedroom
11'5 x 12'3Condo Details
Inclusions
Property History
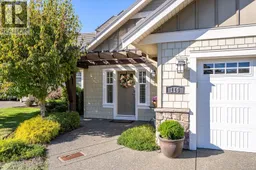 43
43
