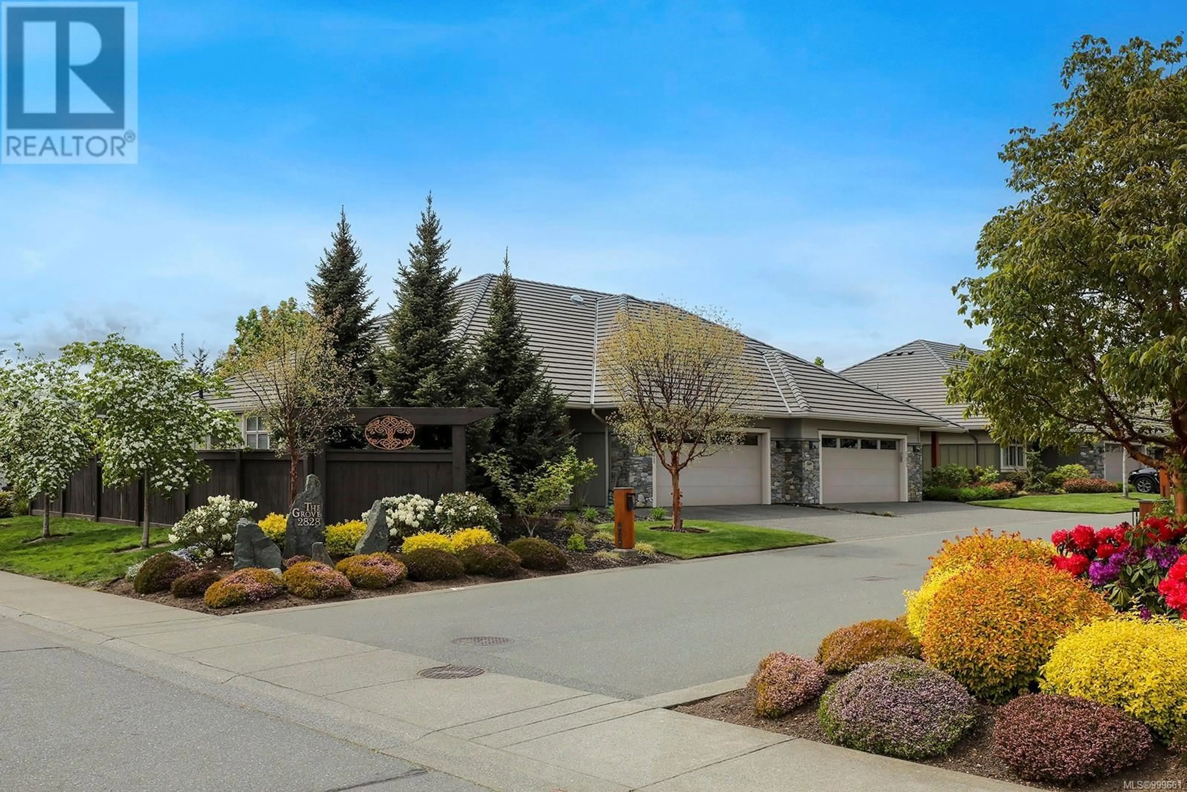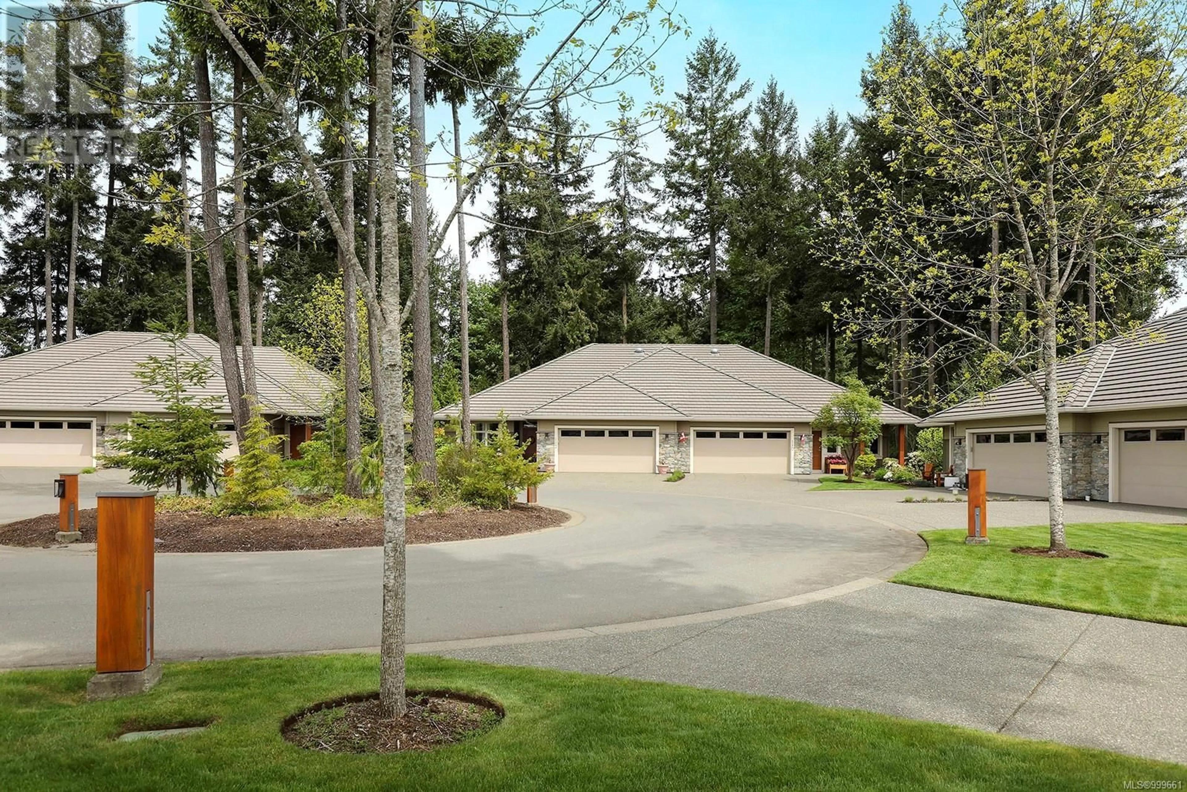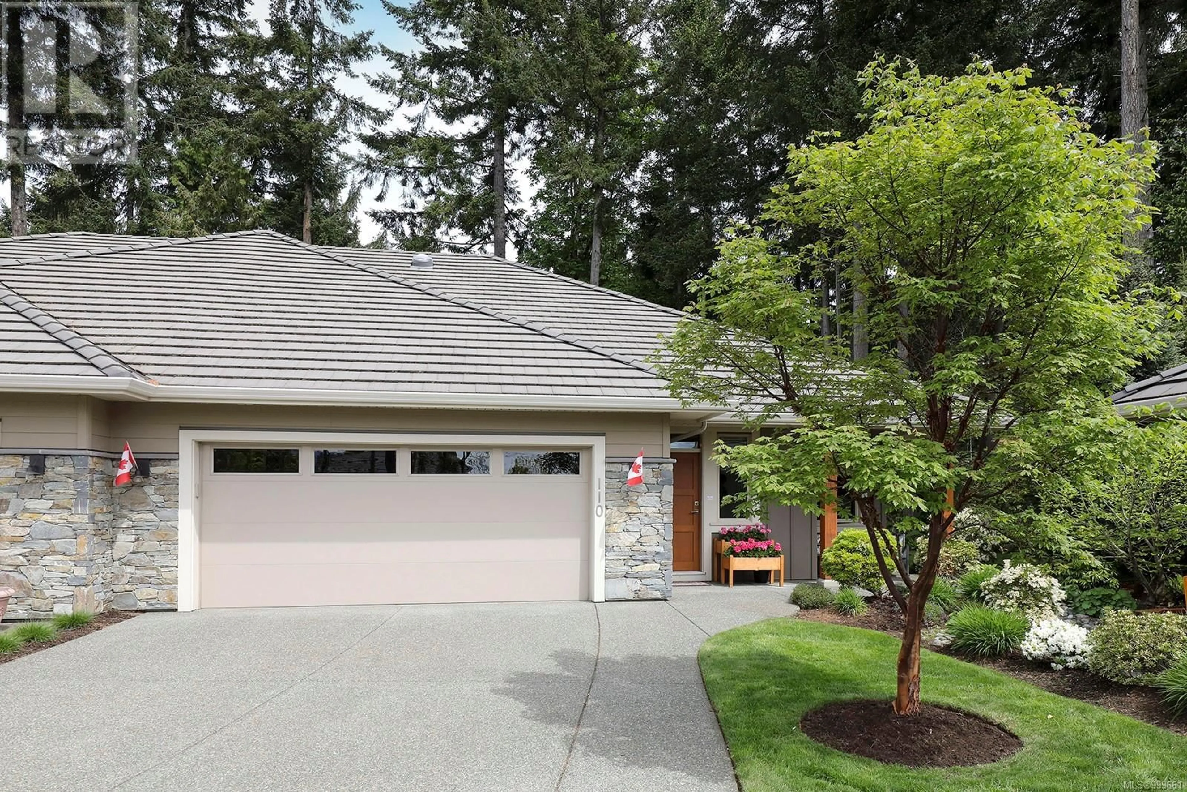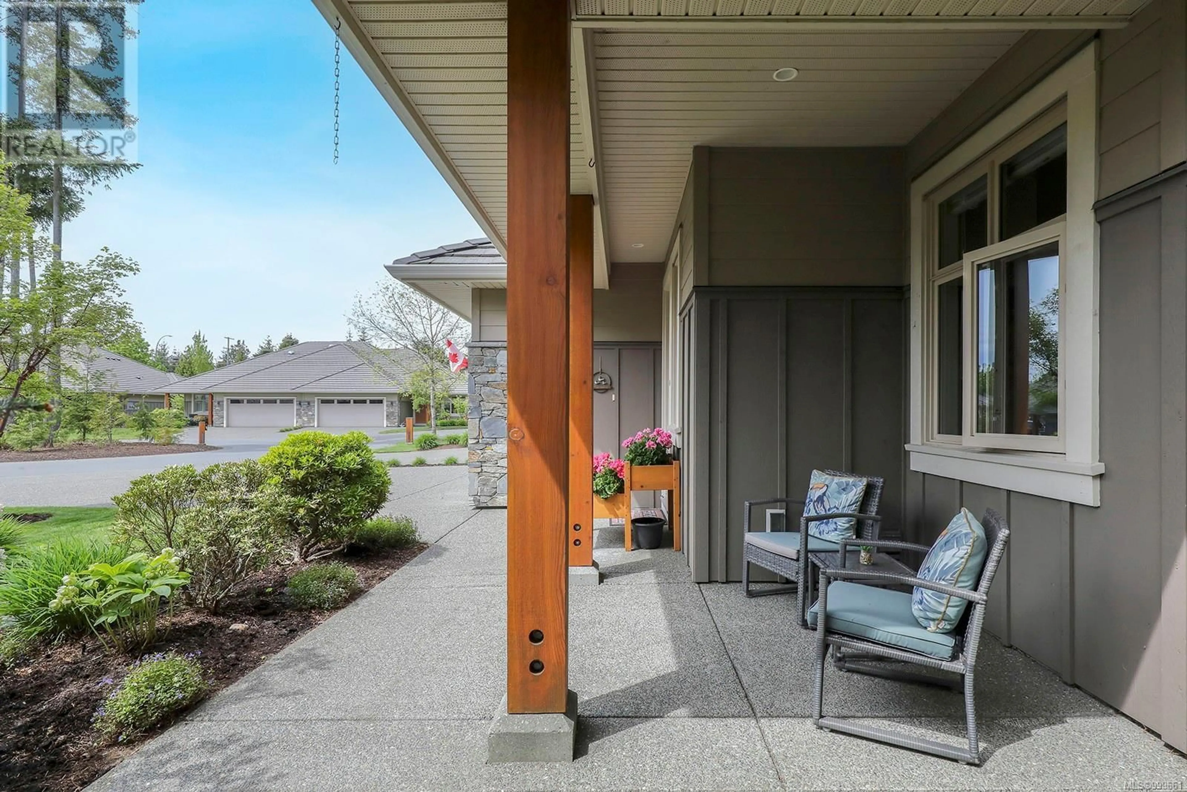110 - 2828 BRISTOL WAY, Courtenay, British Columbia V9N0C5
Contact us about this property
Highlights
Estimated ValueThis is the price Wahi expects this property to sell for.
The calculation is powered by our Instant Home Value Estimate, which uses current market and property price trends to estimate your home’s value with a 90% accuracy rate.Not available
Price/Sqft$626/sqft
Est. Mortgage$4,033/mo
Maintenance fees$500/mo
Tax Amount ()$4,637/yr
Days On Market24 days
Description
Premier location in Crown Isle’s one level patio home development “The Grove”, built in 2014 by Monterra showcasing modern luxury and fine craftsmanship. Located by the main entrance to the golf resort, only steps to the clubhouse with pub, pro shop and the Platinum rated golf course, Thrifty’s shopping centre, Starbucks, Costco, & 2 blocks to the Hospital, College & Aquatic Centre. A popular open plan, 1,498 sf, 2 BD/ 2 BA, plus den, 9’ ceilings throughout, coffered ceilings in the Dining Room, oak plank flooring, natural gas ledgestone fireplace w/ floating slate hearth. Stunning kitchen design w/ bright white shaker cabinets, free standing hood fan, window over the sink, quartz c/t, s/s appliances 2022 including gas range/electric oven, island w/ seating for easy entertaining. Primary w/ walk-in closet, 5 pce ensuite w/ freestanding tub, fully tiled shower, double sinks, W/C, & a sun tunnel. Washer/ dryer 2024, H/W on demand, gas furnace, Heat Pump, interior paint 2023, dbl garage. (id:39198)
Property Details
Interior
Features
Main level Floor
Ensuite
Primary Bedroom
12'6 x 13'6Den
9'5 x 9'11Laundry room
5'9 x 3'1Exterior
Parking
Garage spaces -
Garage type -
Total parking spaces 4
Condo Details
Inclusions
Property History
 39
39




