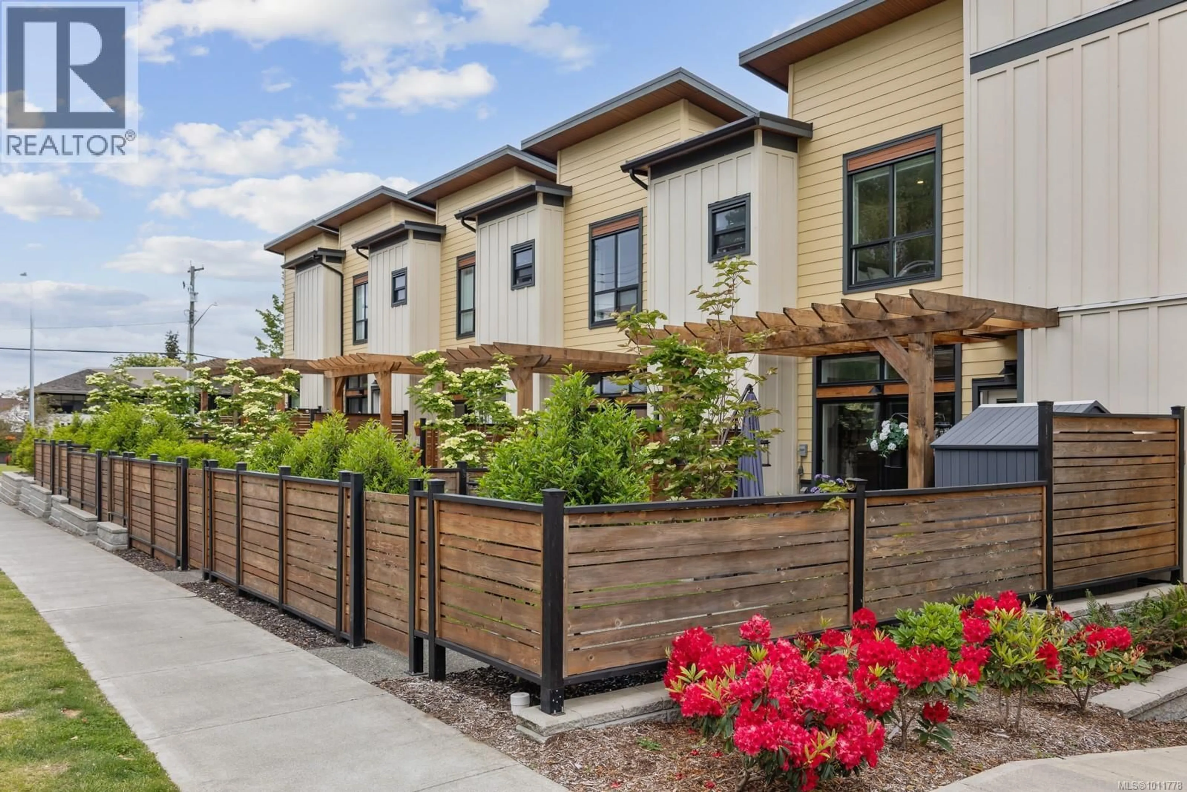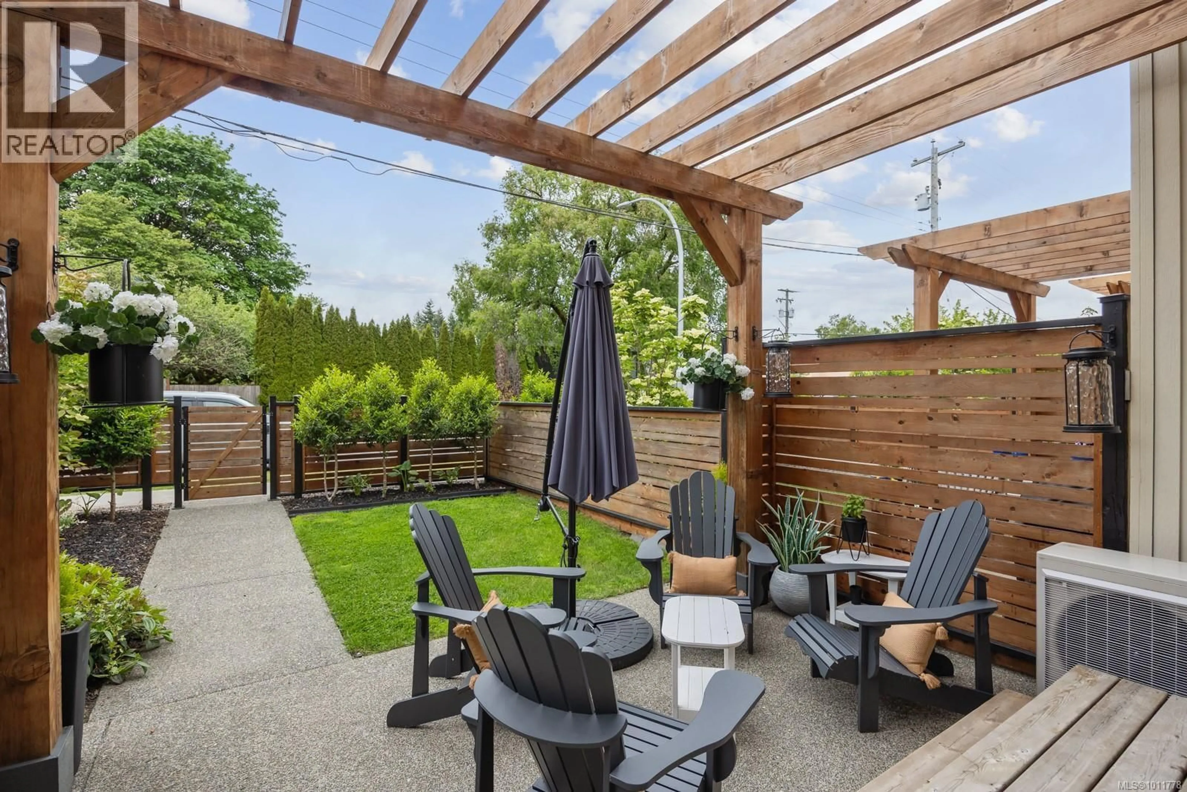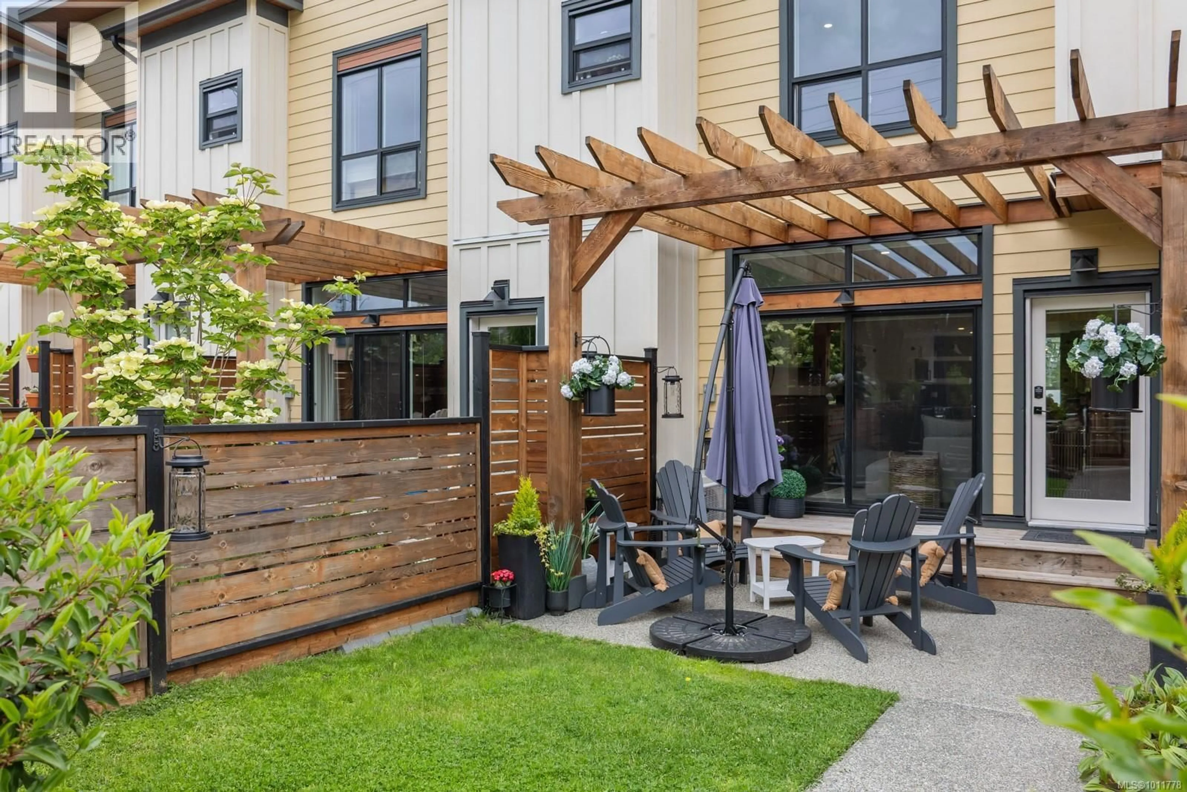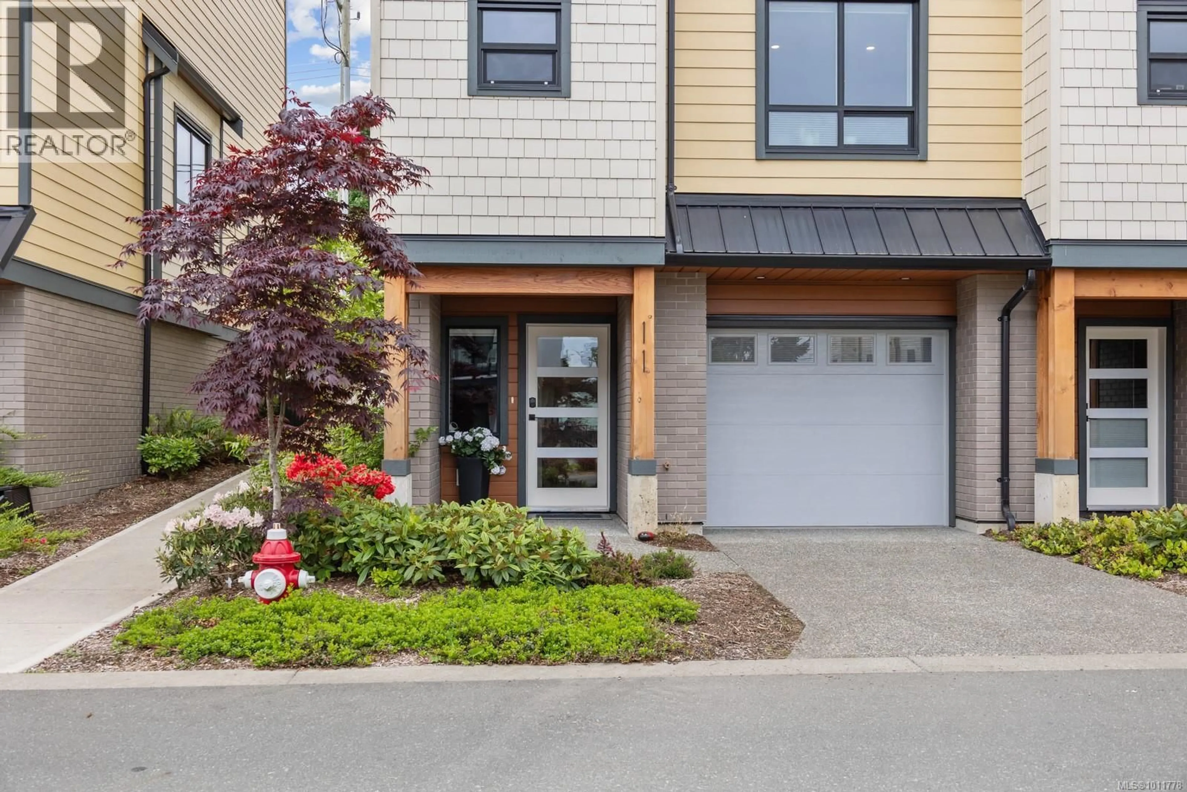11 - 356 14TH STREET, Courtenay, British Columbia V9N1W2
Contact us about this property
Highlights
Estimated valueThis is the price Wahi expects this property to sell for.
The calculation is powered by our Instant Home Value Estimate, which uses current market and property price trends to estimate your home’s value with a 90% accuracy rate.Not available
Price/Sqft$364/sqft
Monthly cost
Open Calculator
Description
Luxury Townhouse with Private Elevator. Welcome to this exceptional, centrally located 2 bed, 3 bath townhouse that seamlessly combines modern elegance with thoughtful convenience. Spanning over 2,000 sq ft, this meticulously designed residence offers the rare luxury of a private in-home elevator, providing effortless access to all levels. The main living floor boasts an open-concept layout with soaring ceilings, wide-plank hardwood floors & gas fireplace. A chef’s kitchen anchors the heart of the home, featuring premium s/s appliances, quartz counters, custom cabinetry & an expansive island perfect for entertaining. Additional cabinetry in both the kitchen & garage for added convenience. Retreat to the top-level primary, complete with a spa-inspired ensuite bath. Additional bedroom is generously sized, with sufficient closet space & access to a beautifully appointed 4 piece bath. Downstairs features a spacious rec room, ideal for a home office or entertainment area. (id:39198)
Property Details
Interior
Features
Lower level Floor
Family room
11'3 x 19'7Entrance
4'4 x 6'8Condo Details
Inclusions
Property History
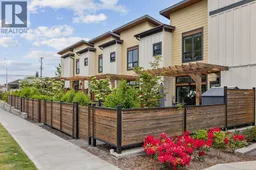 45
45
