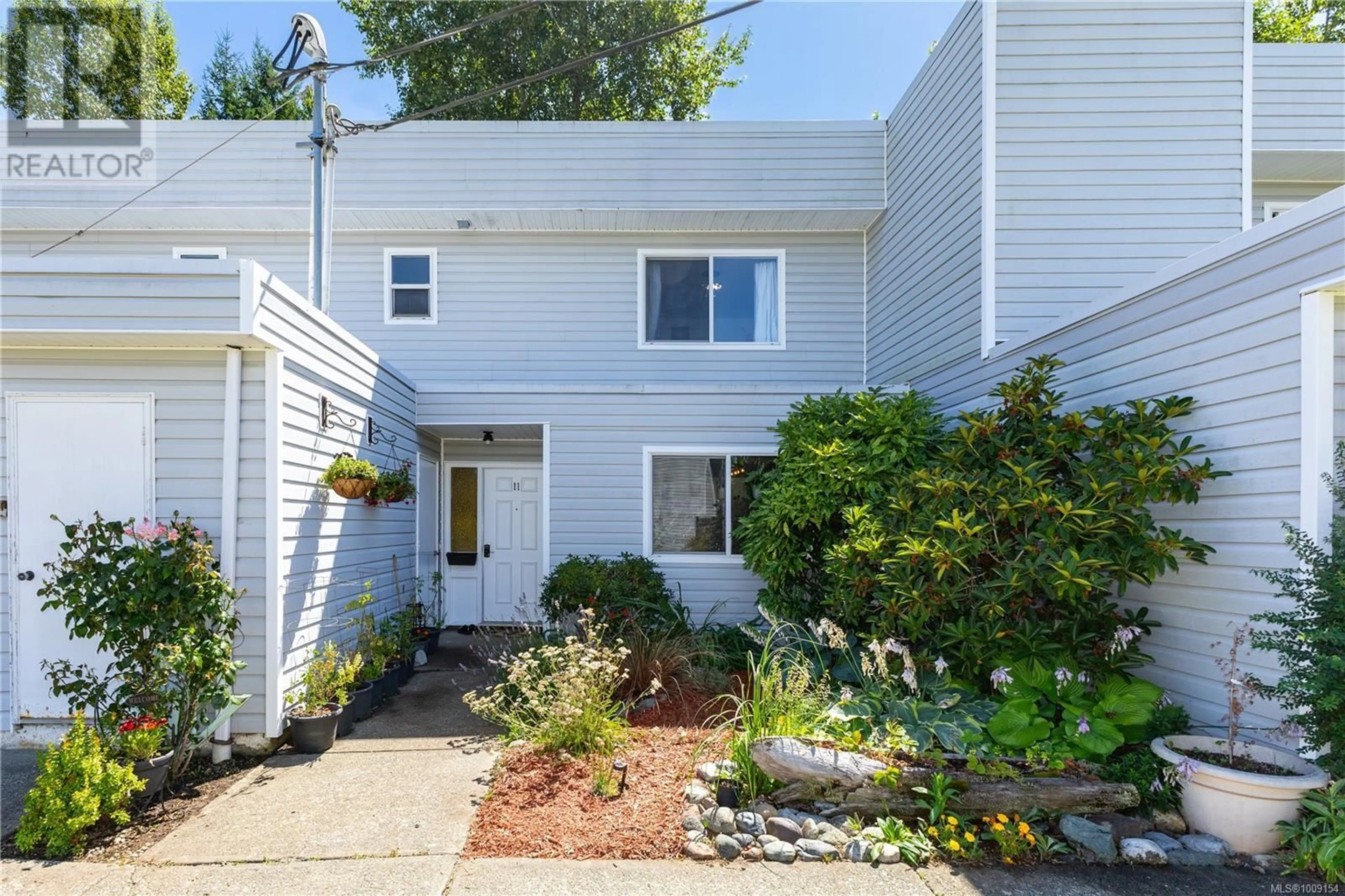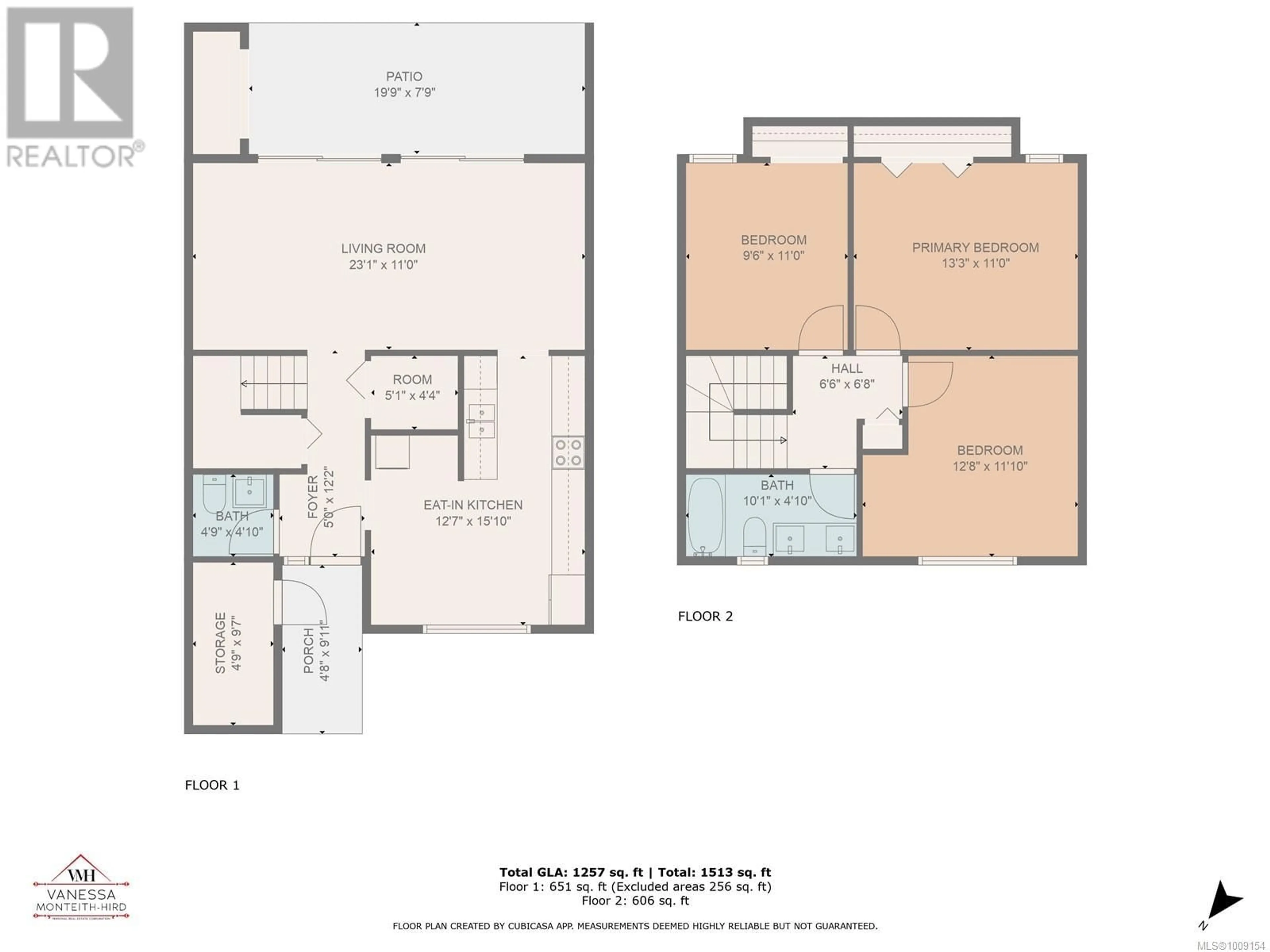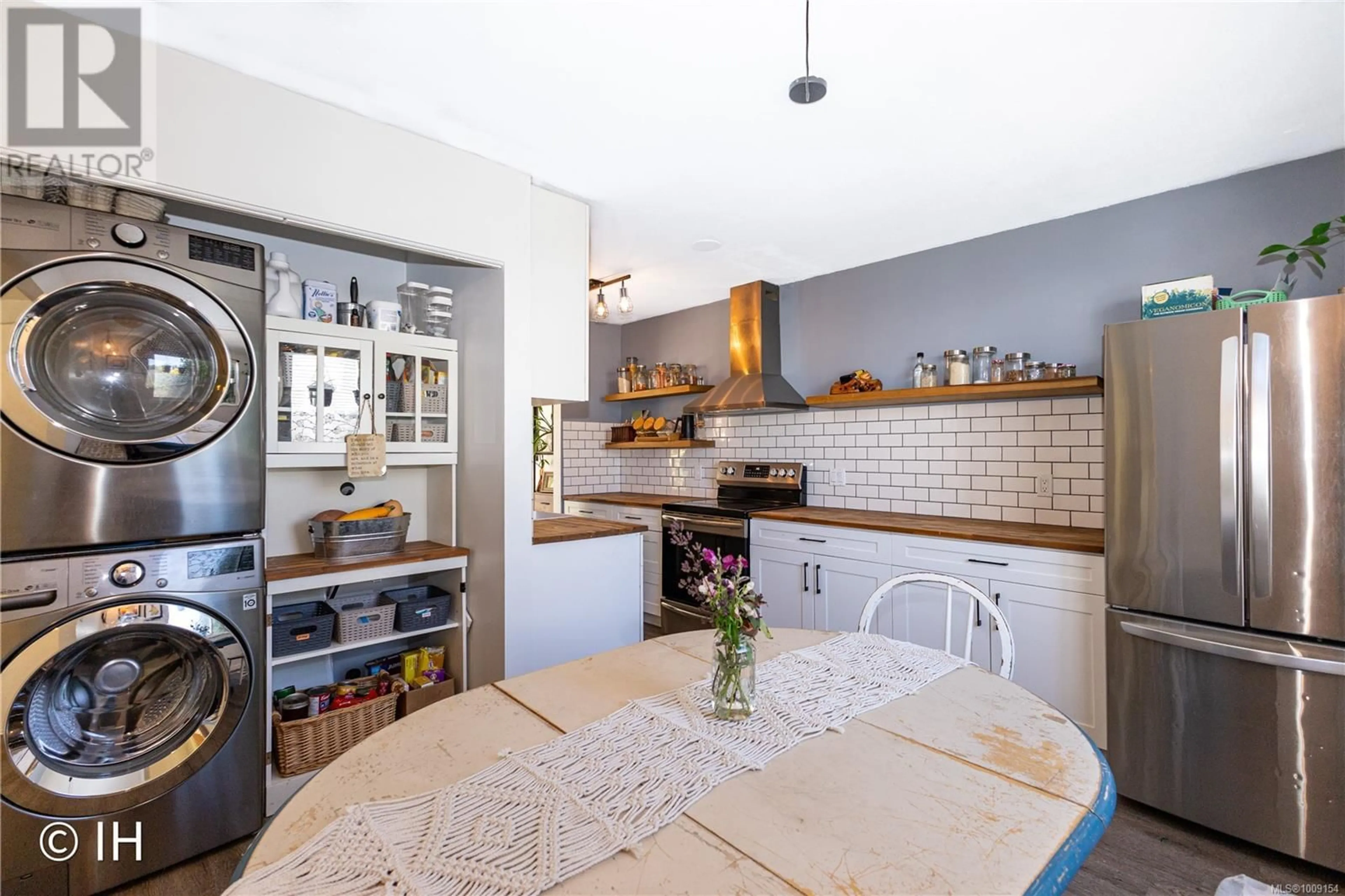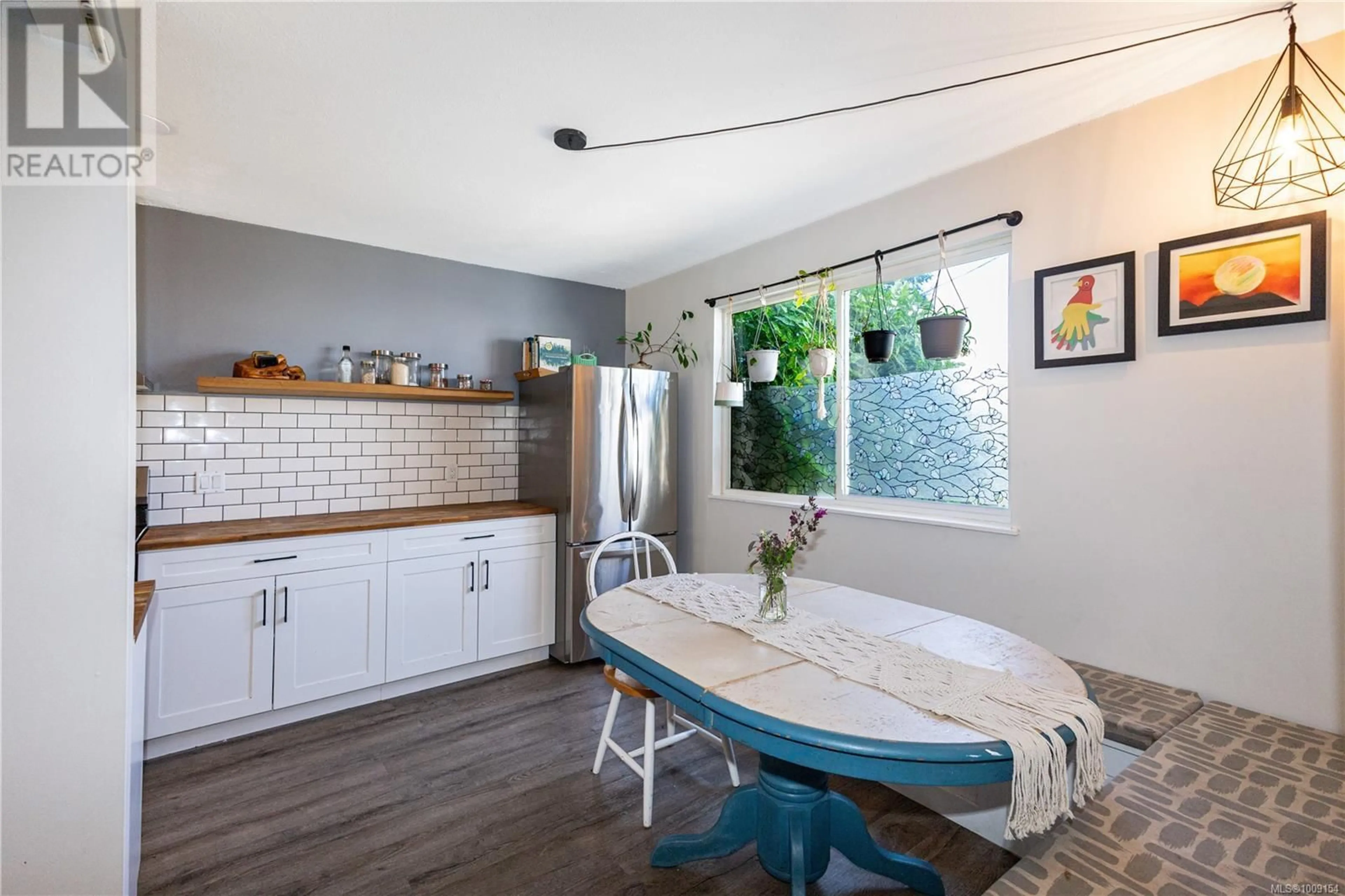11 - 1440 13TH STREET, Courtenay, British Columbia V9N6C1
Contact us about this property
Highlights
Estimated valueThis is the price Wahi expects this property to sell for.
The calculation is powered by our Instant Home Value Estimate, which uses current market and property price trends to estimate your home’s value with a 90% accuracy rate.Not available
Price/Sqft$346/sqft
Monthly cost
Open Calculator
Description
Discover Evergreen Estates, where modern meets fabulous with the stunning renovation! The kitchen boasts butcher block countertops with open upper shelving, new cabinetry, stainless steel appliances and a subway tile backsplash. Enjoy all new interior lighting and wide plank laminate flooring throughout. The bathrooms have been completely updated, featuring a luxurious soaker tub, quartz countertops with a double sink and tiled surround in the main bath. This 3 bedroom (the primary is king-sized), 2 bathroom townhome spans 1,263 sq ft. The lower level includes a 2 piece bathroom, dine in kitchen, laundry, storage, kitchen, and a large living room with double sliding doors to the private, fully fenced yard. Additionally, a storage room next to the front door, ideal for bike storage. Situated in a prime location, it's just a short walk to schools and downtown amenities. No size restrictions for your dog (1 dog or cat), no age or rental restrictions. Newer upper roof. (id:39198)
Property Details
Interior
Features
Main level Floor
Patio
7'9 x 19'9Storage
9'7 x 4'9Storage
4'4 x 5'1Bathroom
Condo Details
Inclusions
Property History
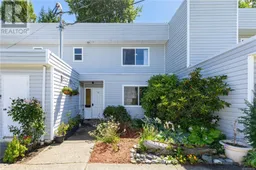 57
57
