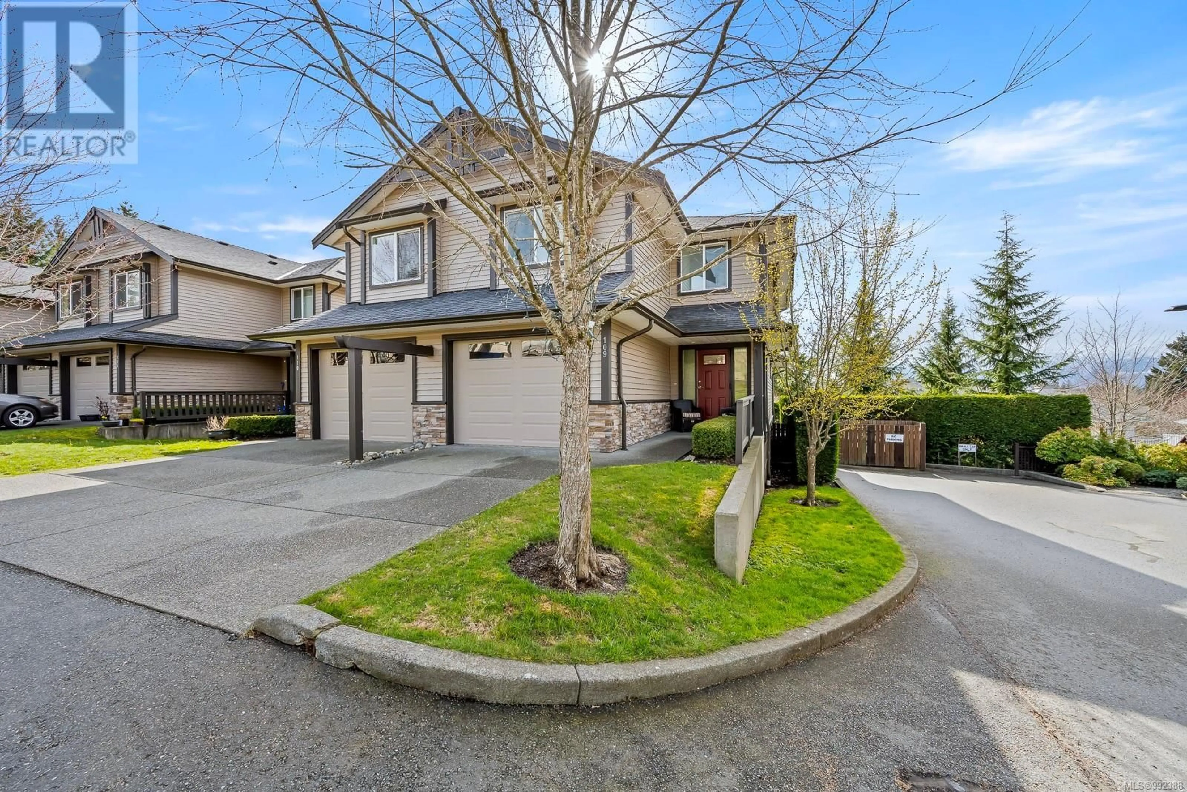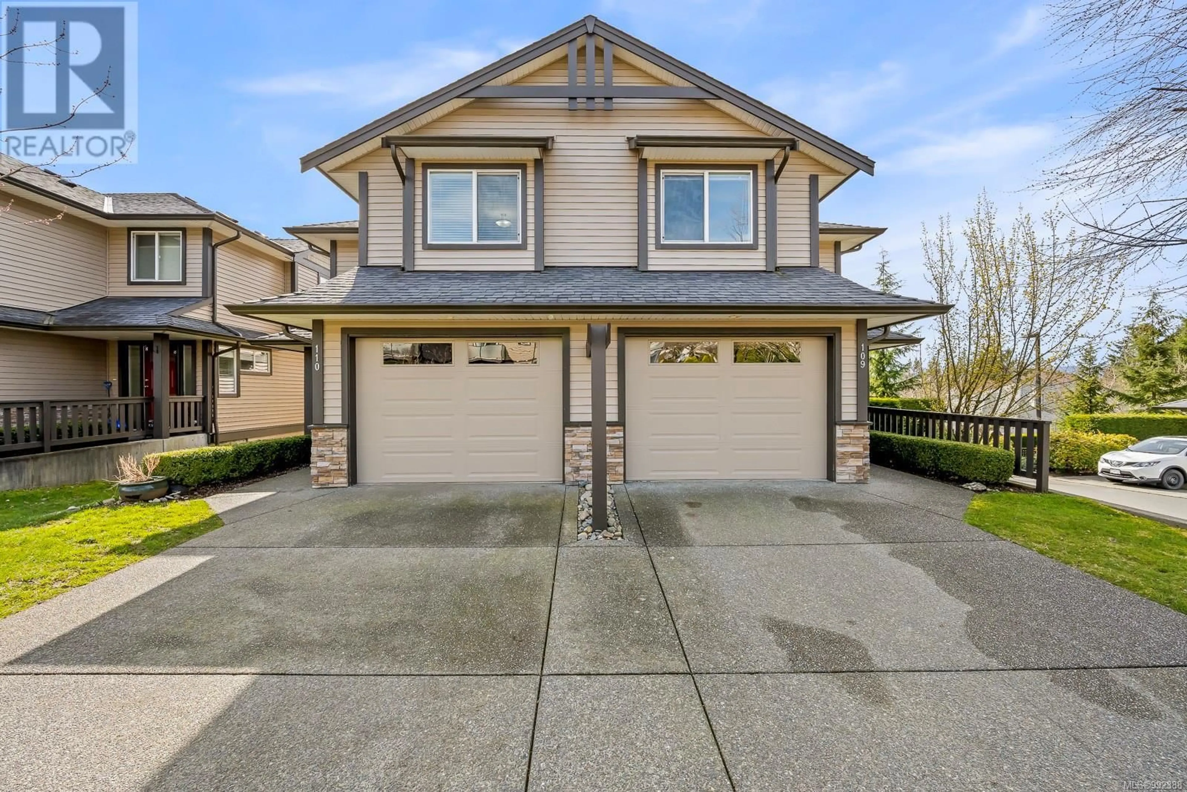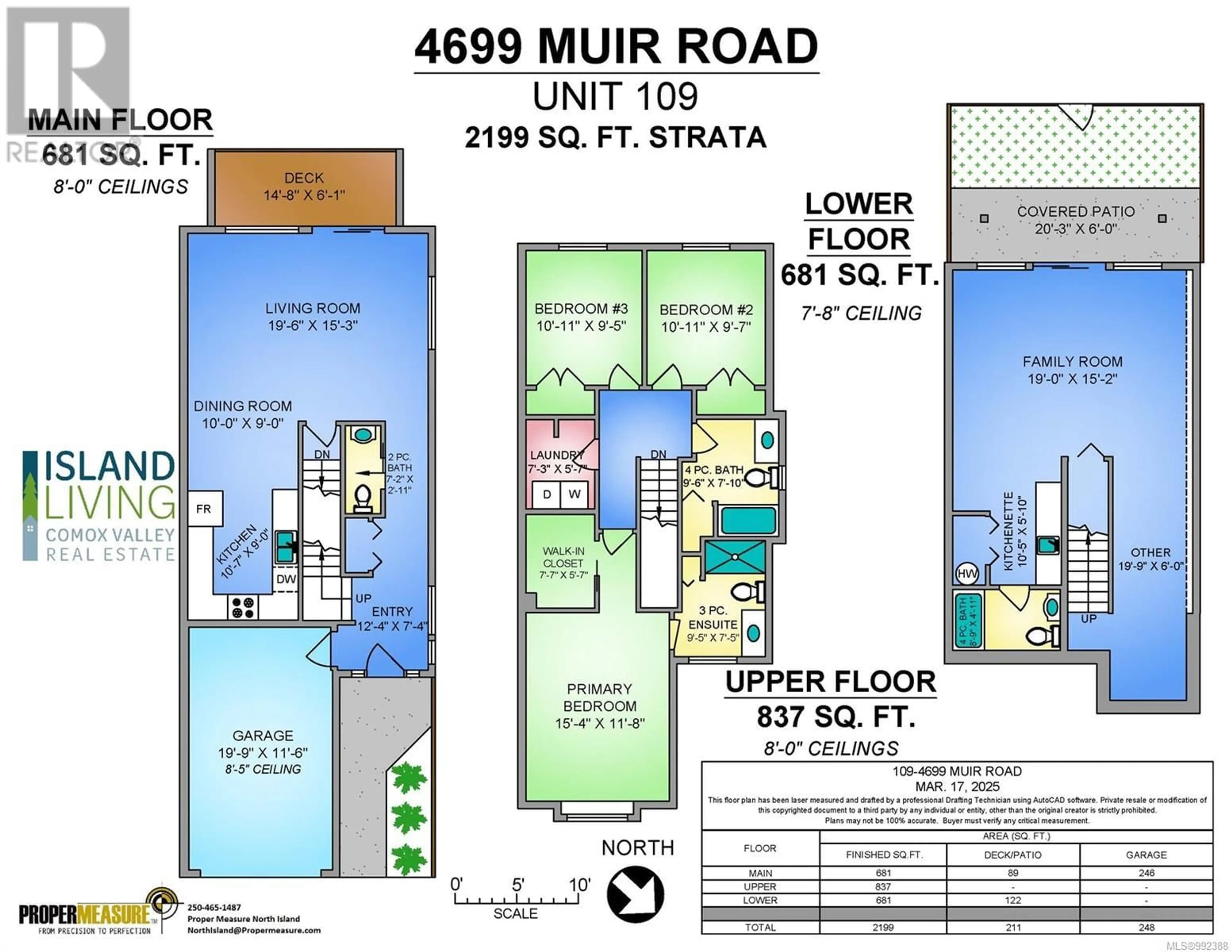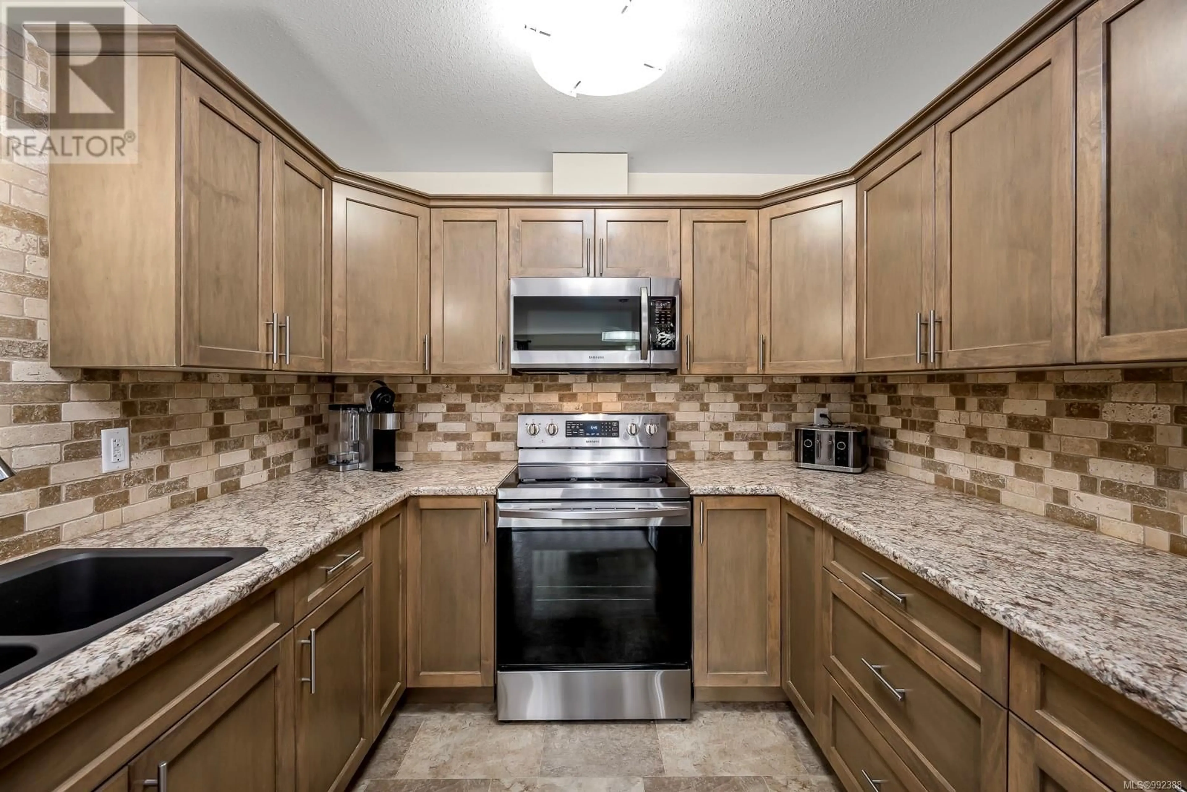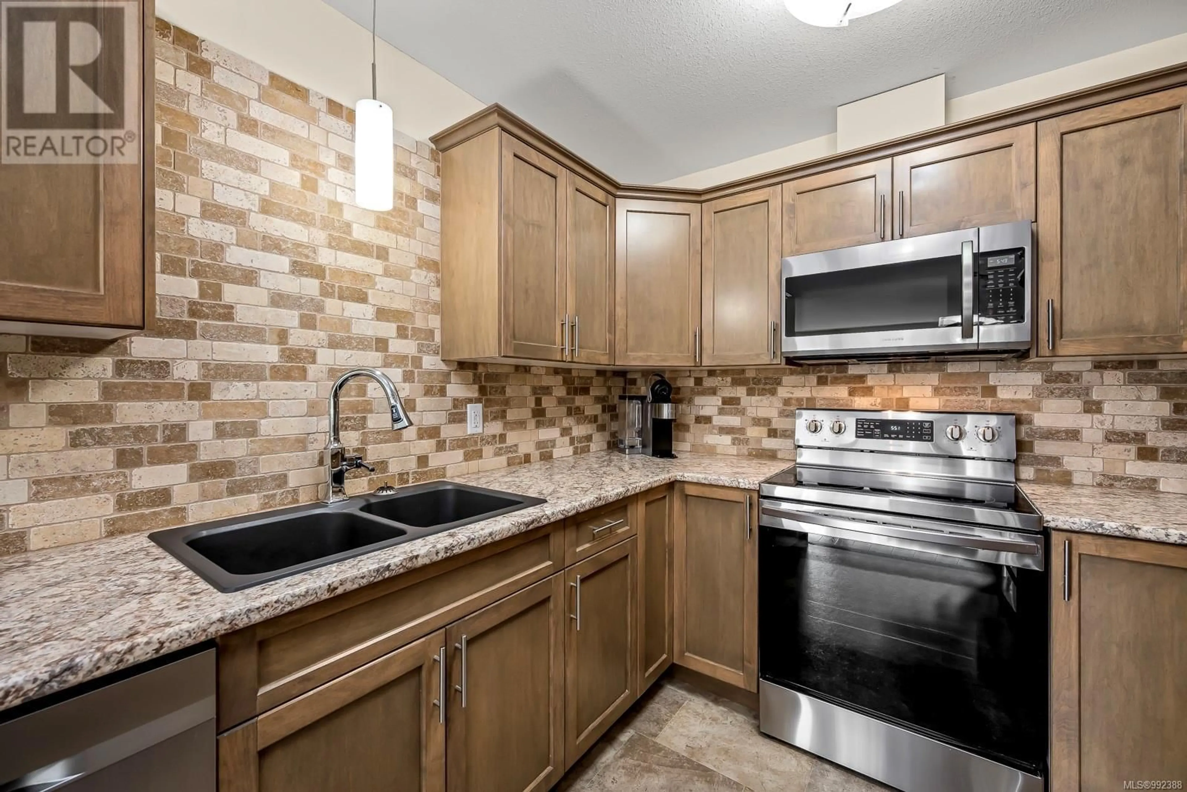109 4699 Muir Rd, Courtenay, British Columbia V9N6A4
Contact us about this property
Highlights
Estimated ValueThis is the price Wahi expects this property to sell for.
The calculation is powered by our Instant Home Value Estimate, which uses current market and property price trends to estimate your home’s value with a 90% accuracy rate.Not available
Price/Sqft$303/sqft
Est. Mortgage$2,855/mo
Maintenance fees$557/mo
Tax Amount ()-
Days On Market14 days
Description
Don't let this incredible opportunity slip away! Welcome to Ridge View, an exclusive executive townhome community. This 3-bedroom, 4-bathroom home spans over 2,100 sqft. and features a bonus walk-out basement, complete with its own kitchenette and private patio. Whether you envision a space for extended family, guests, or even a media room, this basement has endless potential. Inside, you'll find spacious, open rooms that are bathed in natural light, offering breathtaking views of the Beaufort mountain range. Plus, this pet-friendly community welcomes pets of all sizes. Thoughtful design elements make everyday living a breeze, from the combined living and dining area to the well-appointed kitchen with ample cabinetry, convenient workspaces, and sleek stainless steel appliances that provide the perfect finishing touch. Upstairs, the laundry room, three generously sized bedrooms, and a primary suite with a 3-piece ensuite await. This home's unbeatable location puts you within walking distance of parks, North Island College, Comox Valley Hospital, and the Aquatic Center. Minutes away from Kye and Airforce beach, CFB Comox, Costco and the Thrifty foods mall-everything you need is right at your doorstep. Don't miss your chance to make this dream home yours! (id:39198)
Property Details
Interior
Features
Main level Floor
Living room
19'6 x 15'3Entrance
12'4 x 7'4Bathroom
Kitchen
measurements not available x 9 ftExterior
Parking
Garage spaces 2
Garage type -
Other parking spaces 0
Total parking spaces 2
Condo Details
Inclusions
Property History
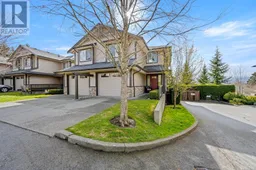 47
47
