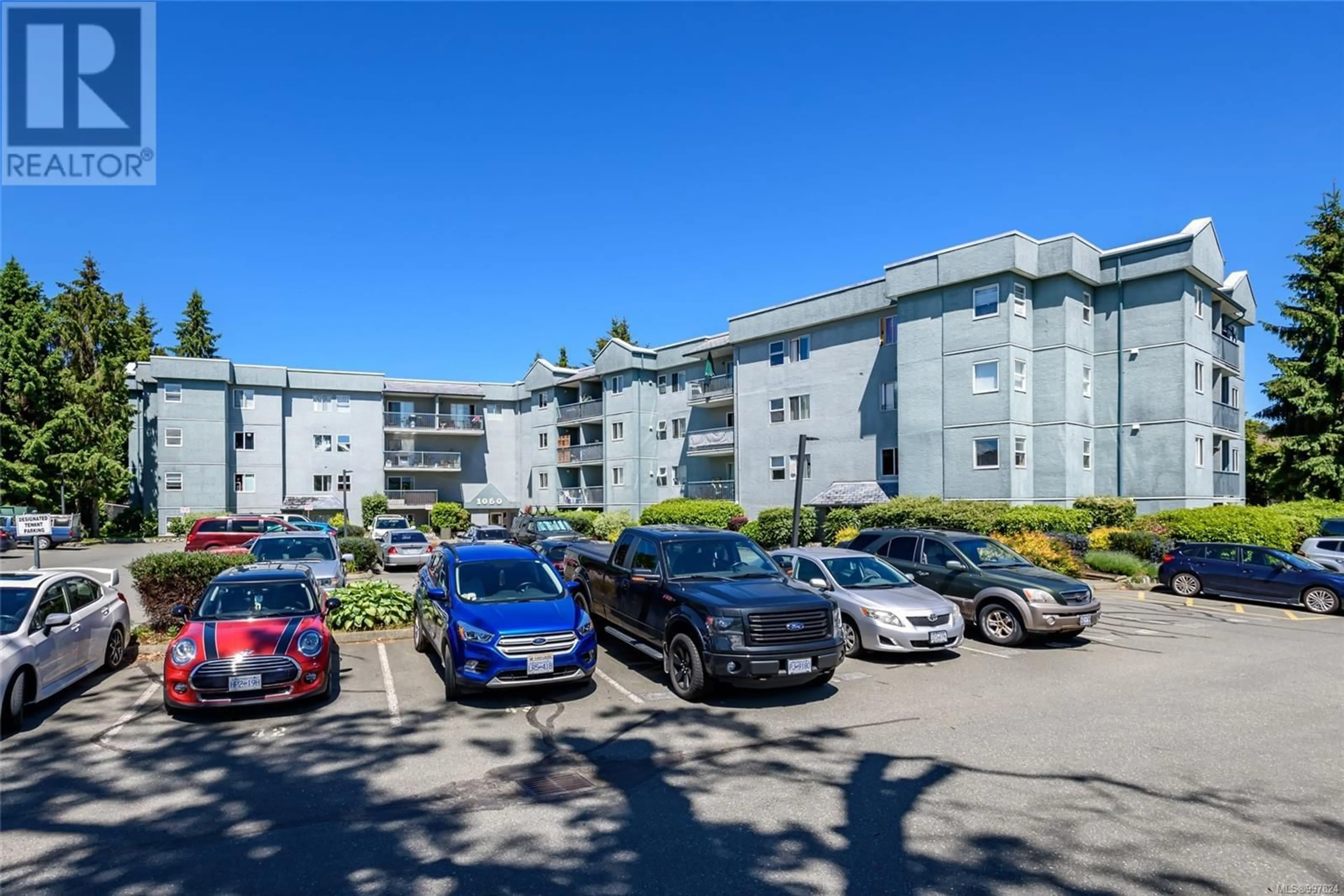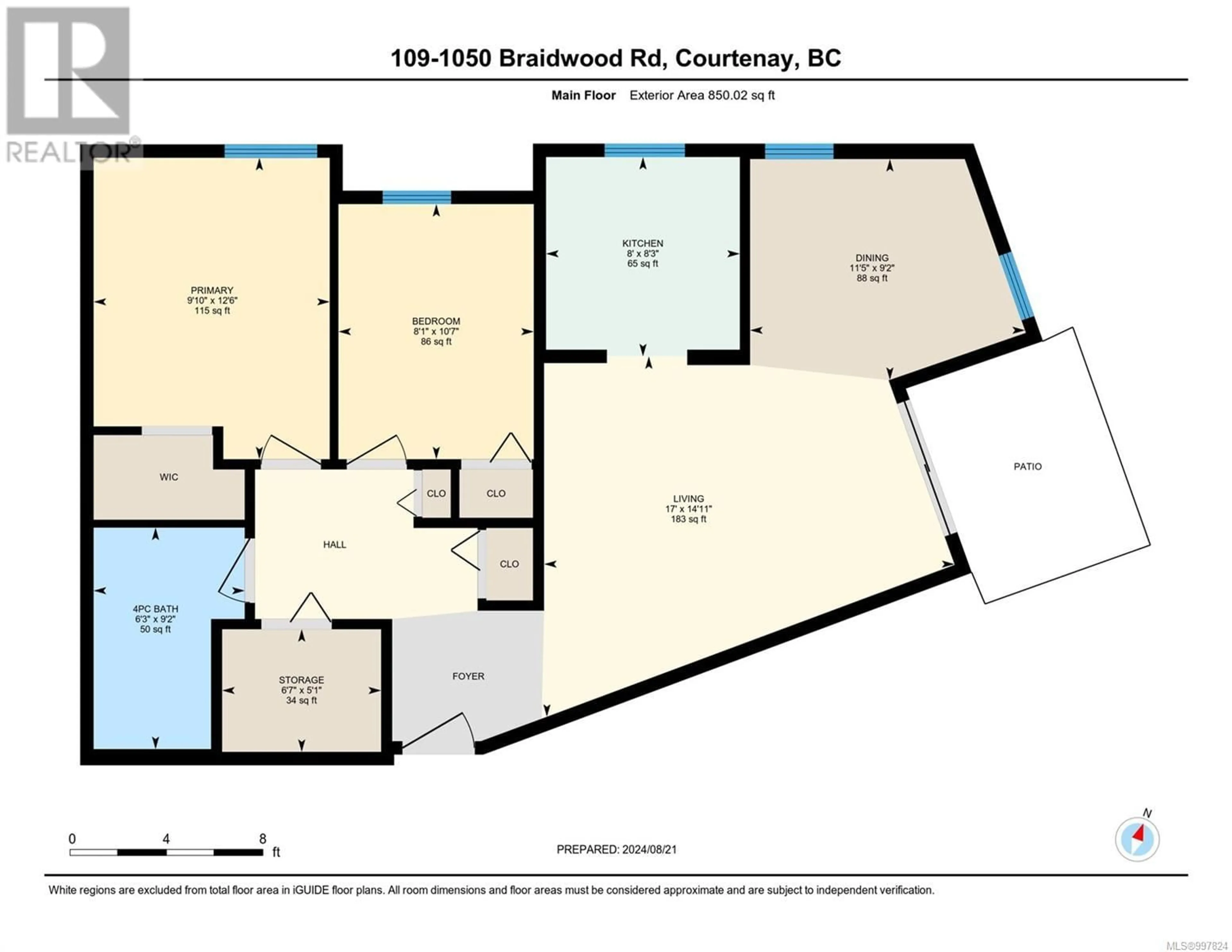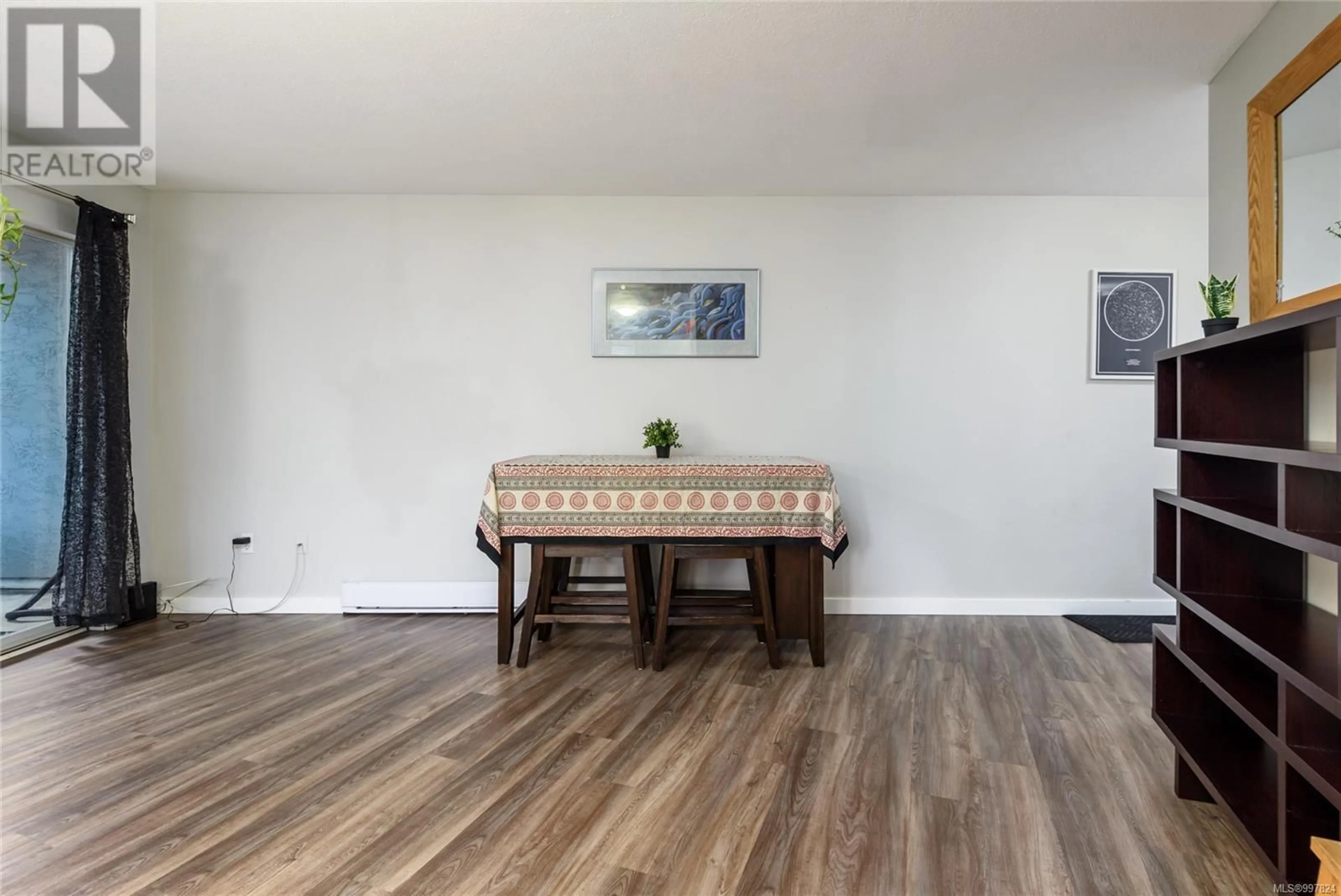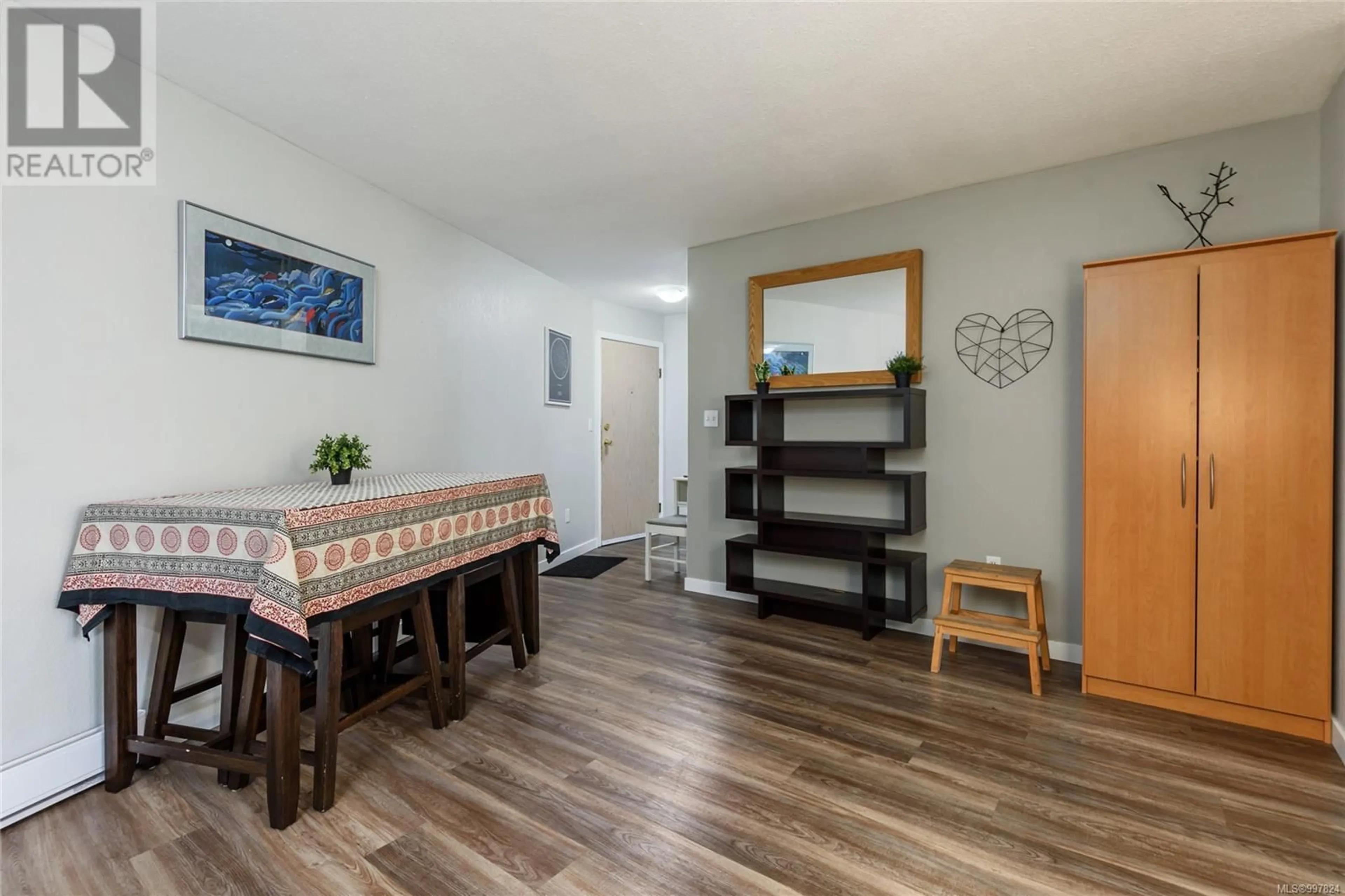109 - 1050 BRAIDWOOD ROAD, Courtenay, British Columbia V9N3R9
Contact us about this property
Highlights
Estimated ValueThis is the price Wahi expects this property to sell for.
The calculation is powered by our Instant Home Value Estimate, which uses current market and property price trends to estimate your home’s value with a 90% accuracy rate.Not available
Price/Sqft$233/sqft
Est. Mortgage$837/mo
Maintenance fees$450/mo
Tax Amount ()$1,119/yr
Days On Market4 days
Description
Opportunity knocks on this building. Purchase now at a reduced price, reflecting the upcoming levy to owners, to refurbish the exterior. 6 months of free strata fees included. Take advantage of today's prices to see the values increase when the work is done. Owner occupied so if you want to put tenants in, you can have quick possession and you can decide the rent. Very private back corner of the building on the ground level so no need to use the elevator. Just steps away from the laundry room and it comes with a storage unit. Some furniture could be included - so it's move in ready!! (id:39198)
Property Details
Interior
Features
Main level Floor
Storage
5'1 x 6'7Bathroom
9'2 x 6'3Bedroom
10'7 x 8'1Primary Bedroom
12'6 x 9'10Exterior
Parking
Garage spaces -
Garage type -
Total parking spaces 8
Condo Details
Inclusions
Property History
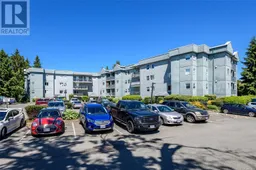 22
22
