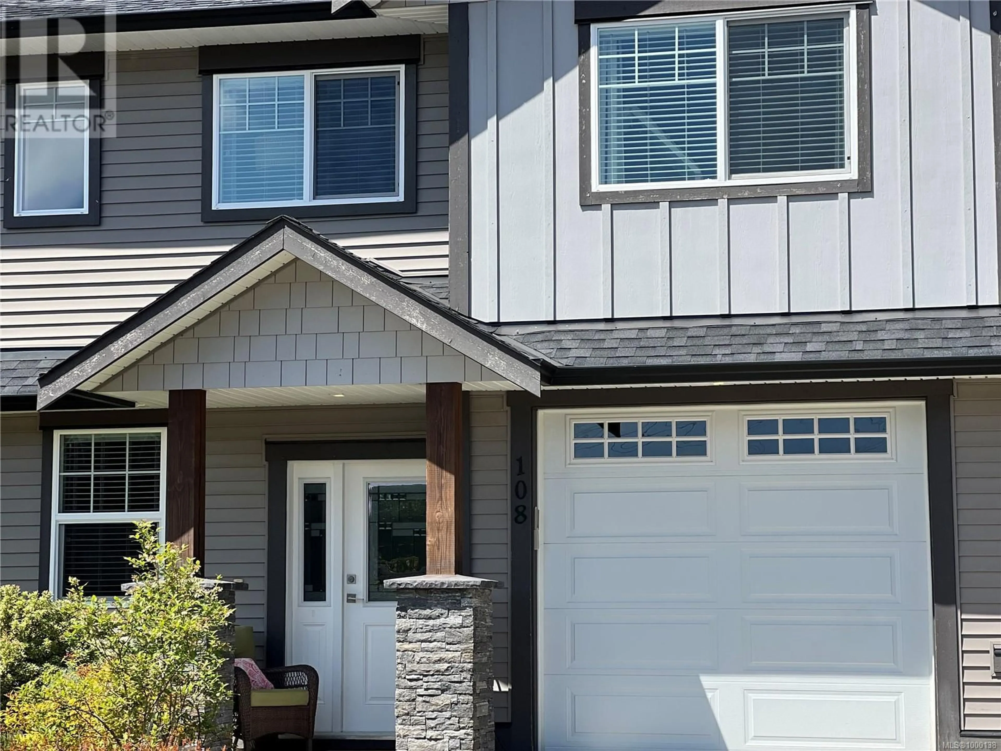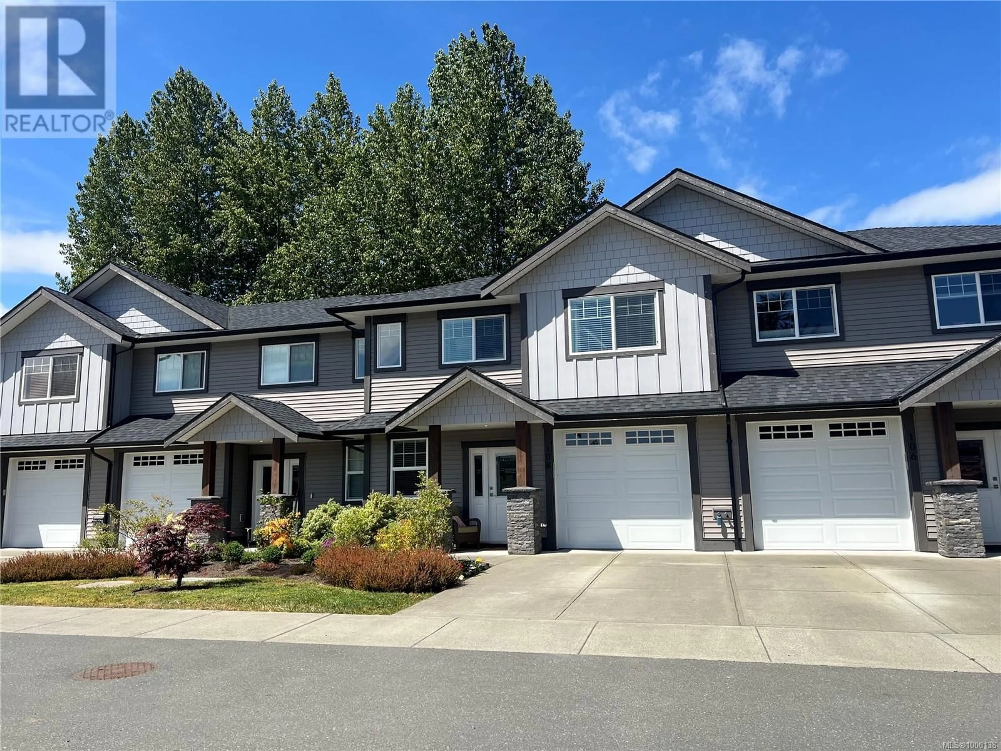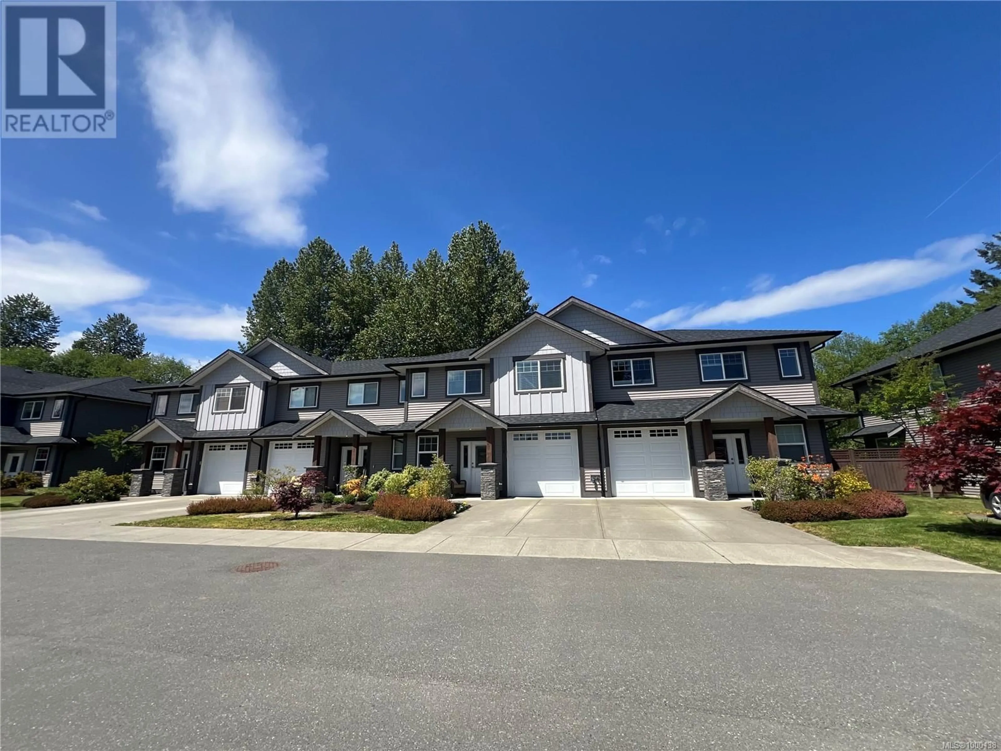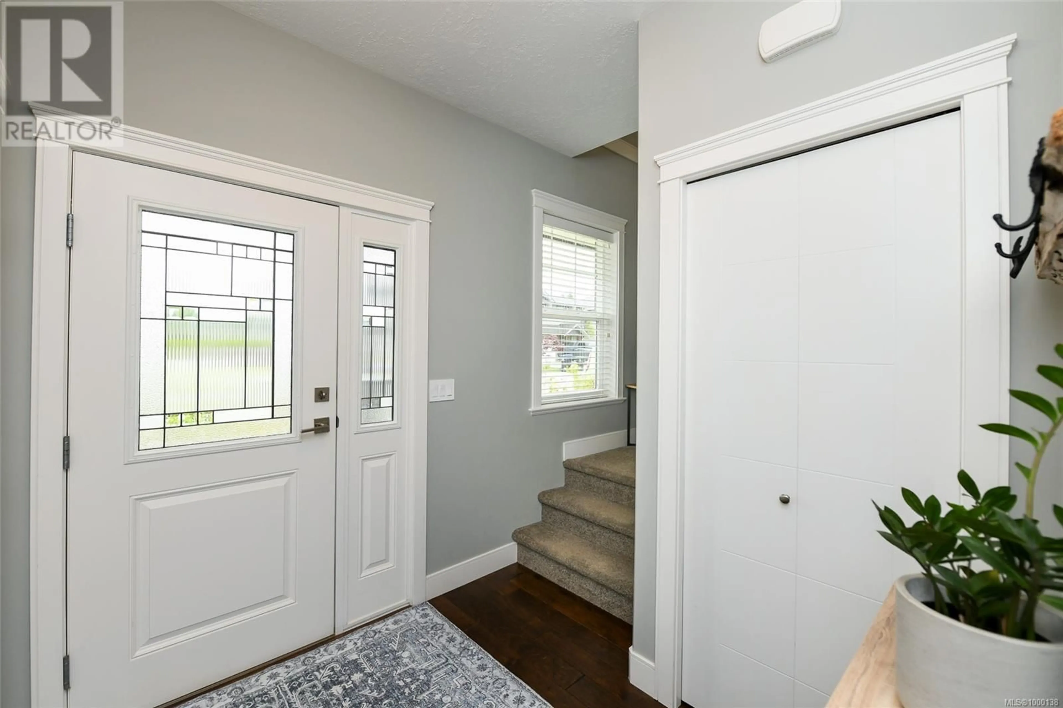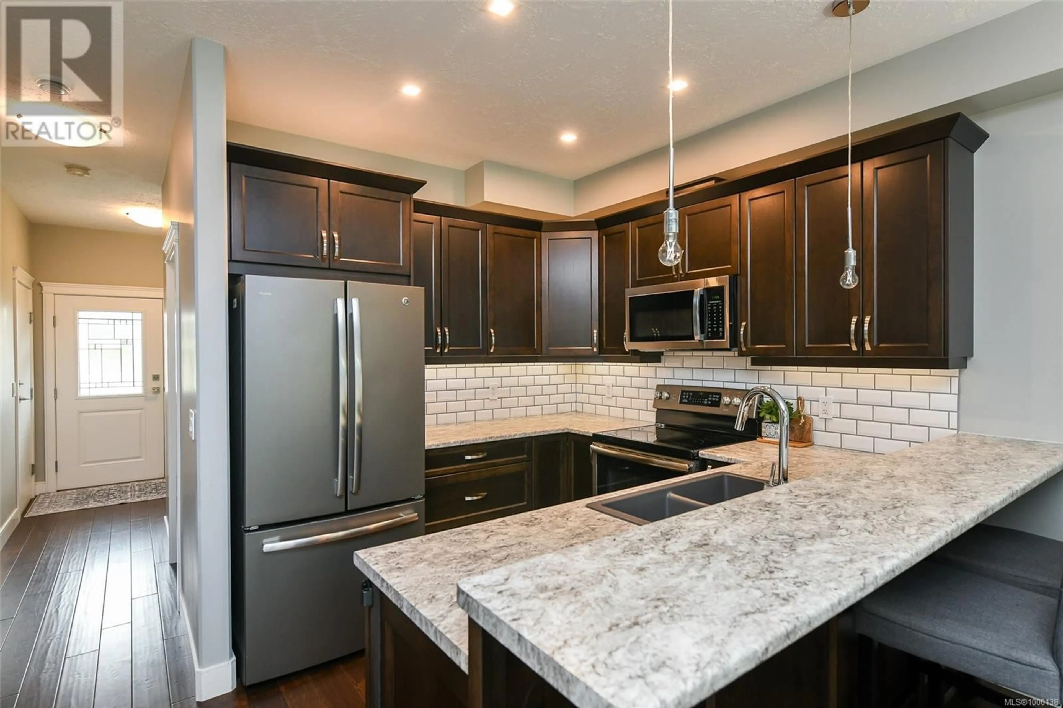108 - 2077 20TH STREET, Courtenay, British Columbia V9N0G2
Contact us about this property
Highlights
Estimated ValueThis is the price Wahi expects this property to sell for.
The calculation is powered by our Instant Home Value Estimate, which uses current market and property price trends to estimate your home’s value with a 90% accuracy rate.Not available
Price/Sqft$432/sqft
Est. Mortgage$2,576/mo
Maintenance fees$368/mo
Tax Amount ()$2,898/yr
Days On Market22 days
Description
This stylish, contemporary townhome at Creekside Estates is a great option for those wanting to get into the market. Built in 2018 this 3 bed/3bath home offers 1386 sq ft & a well laid out floor plan featuring engineered hardwood floors, 9ft ceilings, contemporary electric fireplace with large windows looking out to the spacious yard that backs onto green space. Functional kitchen has rich dark cabinetry and stainless appliances. Upstairs offers 3 bedrooms, convenient laundry & primary suite with a walk-in closet and 3-piecce ensuite. There is room to park two vehicles, and Creekside offers a playground for kids. Super Courtenay location close to parks & walking trails, transit and shopping. (id:39198)
Property Details
Interior
Features
Second level Floor
Bathroom
Primary Bedroom
11'10 x 14'1Bedroom
10'3 x 10'1Bedroom
10'1 x 11'6Exterior
Parking
Garage spaces -
Garage type -
Total parking spaces 2
Condo Details
Inclusions
Property History
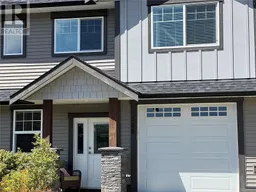 57
57
