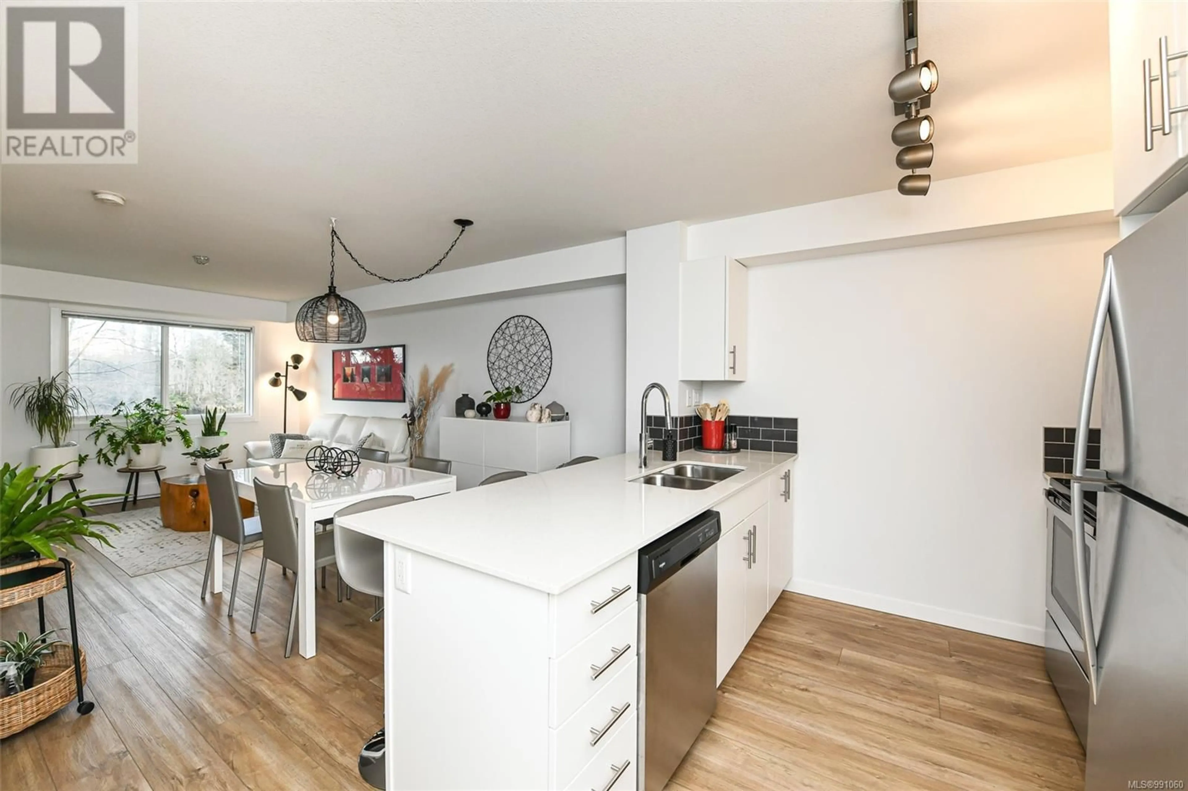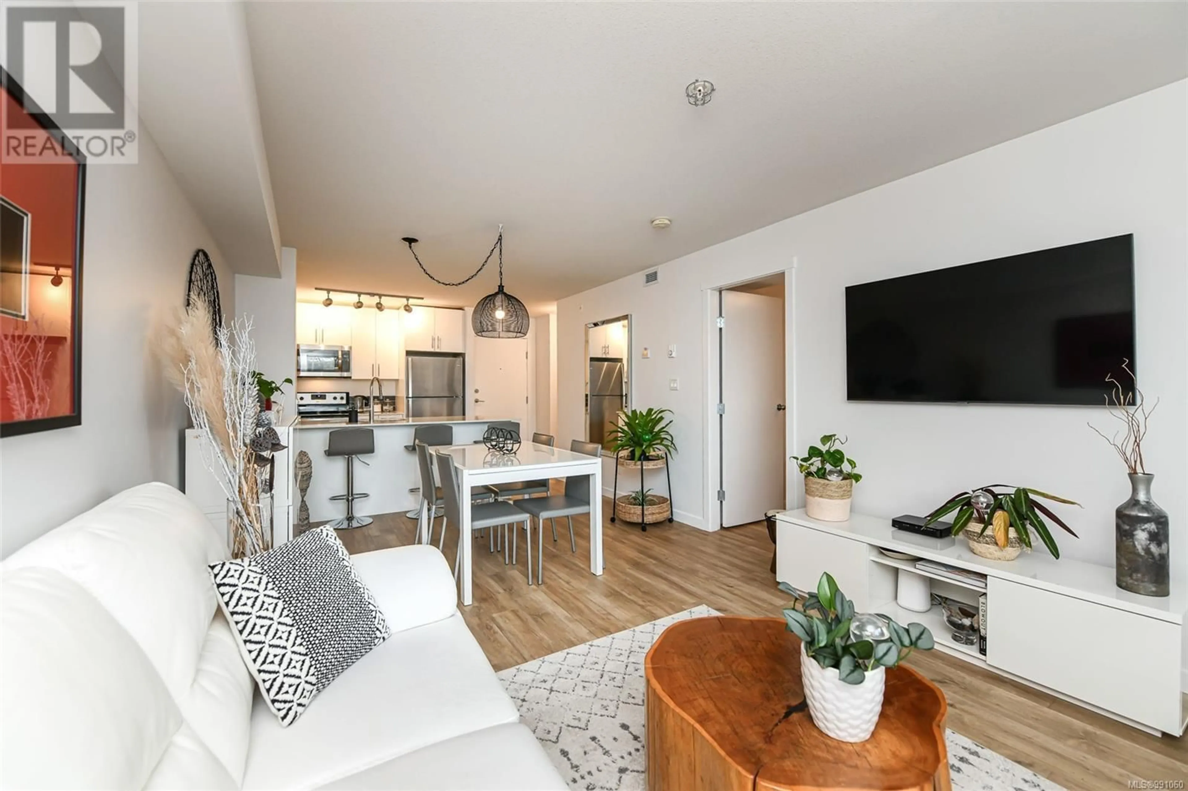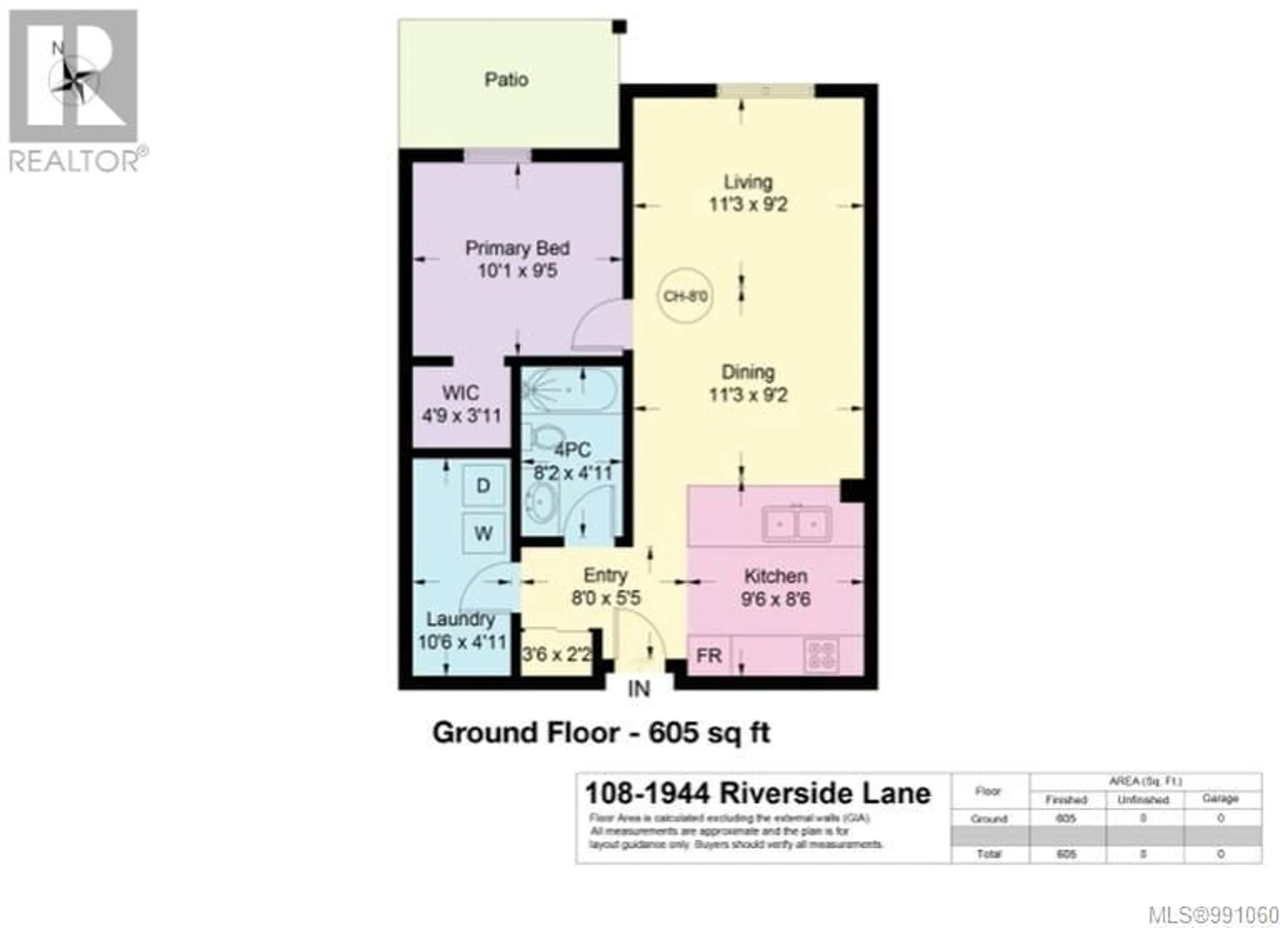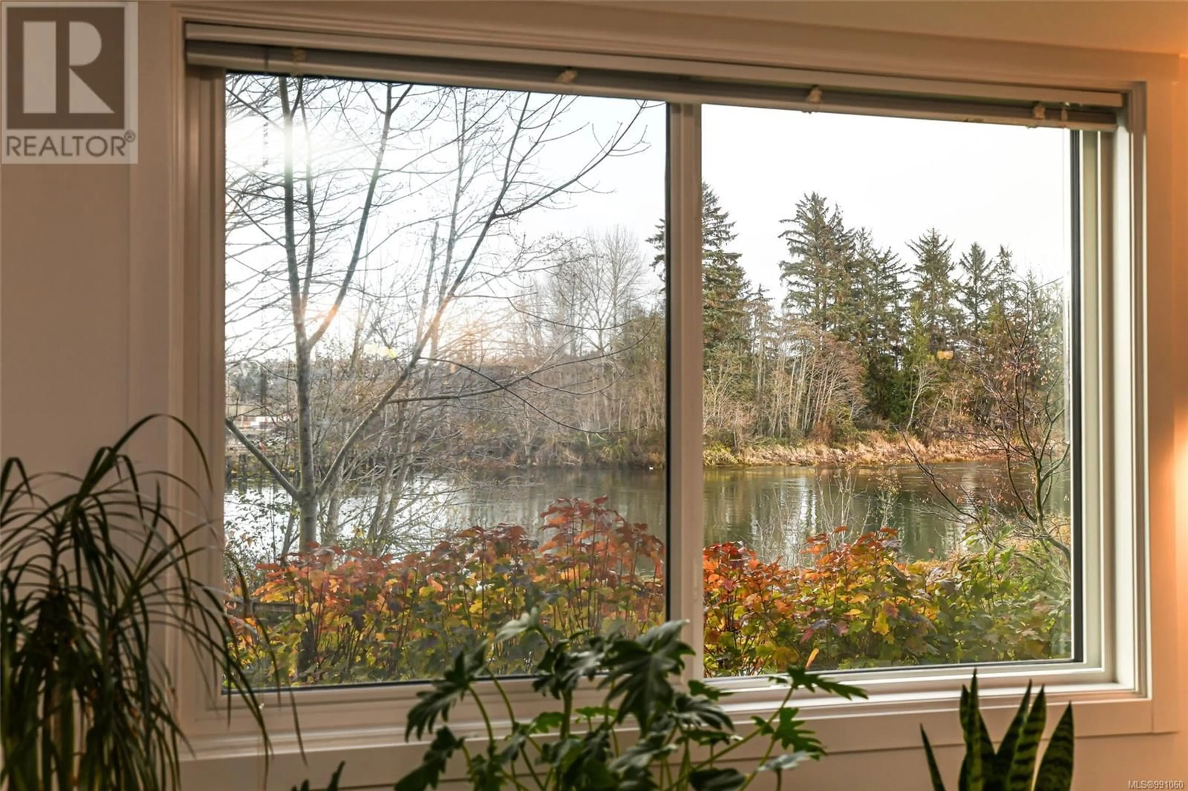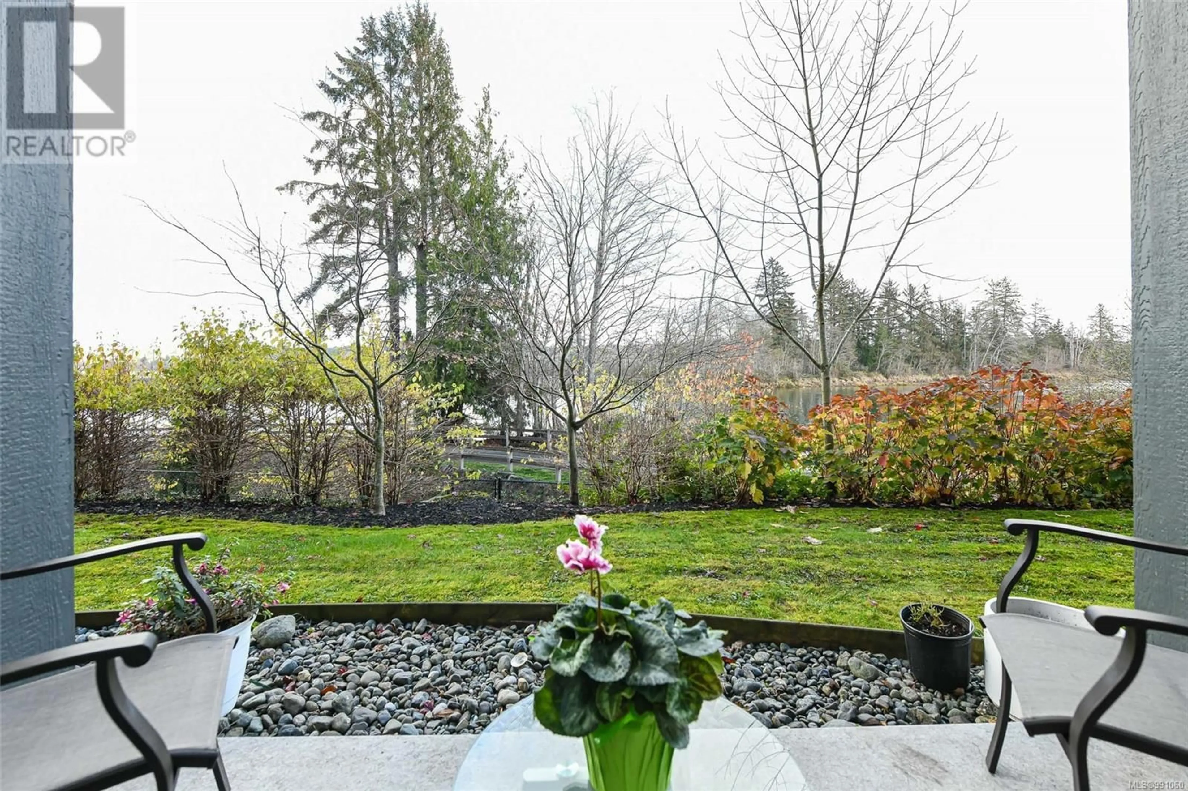108 - 1944 RIVERSIDE LANE, Courtenay, British Columbia V9N0E5
Contact us about this property
Highlights
Estimated valueThis is the price Wahi expects this property to sell for.
The calculation is powered by our Instant Home Value Estimate, which uses current market and property price trends to estimate your home’s value with a 90% accuracy rate.Not available
Price/Sqft$642/sqft
Monthly cost
Open Calculator
Description
Ground floor overlooking the Courtenay River. Desirable, modern building with bluetooth fob entry, elevator, HRV system, secure underground parking, storage unit & common room available for private bookings off foyer. Rentals allowed, pet friendly (1 dog or 1 cat), no age restrictions. Kitchen features bright & light white cabinets, quartz counters & stainless appliances. Full size in-suite laundry. Modern, immaculate kept & looks like a show home! An exceptional lifestyle choice, the beauty of nature in your backyard yet right in the heart of all downtown conveniences. Enjoy viewing the west coast landscape in all-seasons, perfectly framed from the covered patio. “Riverstone'' is a great investment in the heart of Courtenay. Steps to the Airpark walk alongside the river & estuary, bus route & all of the City's amenities. (id:39198)
Property Details
Interior
Features
Main level Floor
Laundry room
4'11 x 10'6Primary Bedroom
9'5 x 10'1Bathroom
Living room
9'2 x 11'3Exterior
Parking
Garage spaces -
Garage type -
Total parking spaces 1
Condo Details
Inclusions
Property History
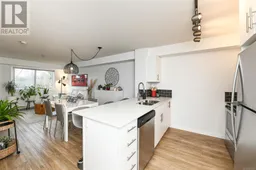 22
22
