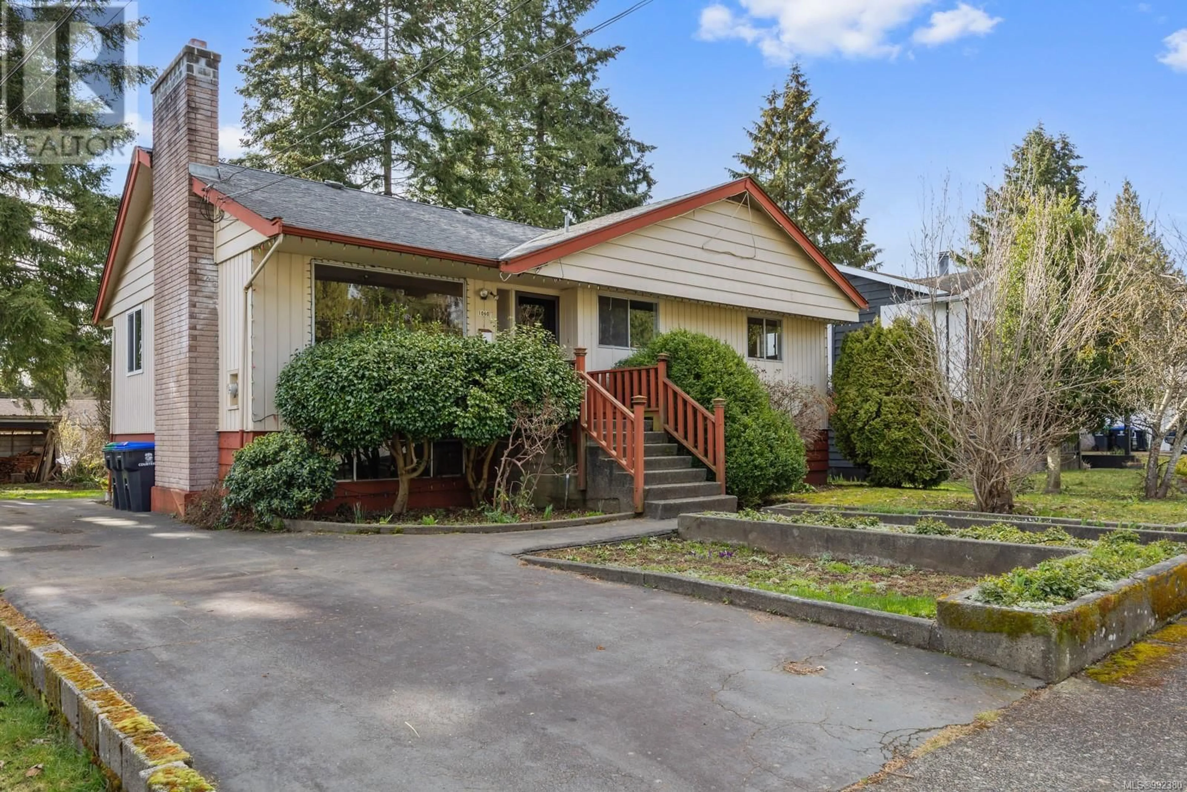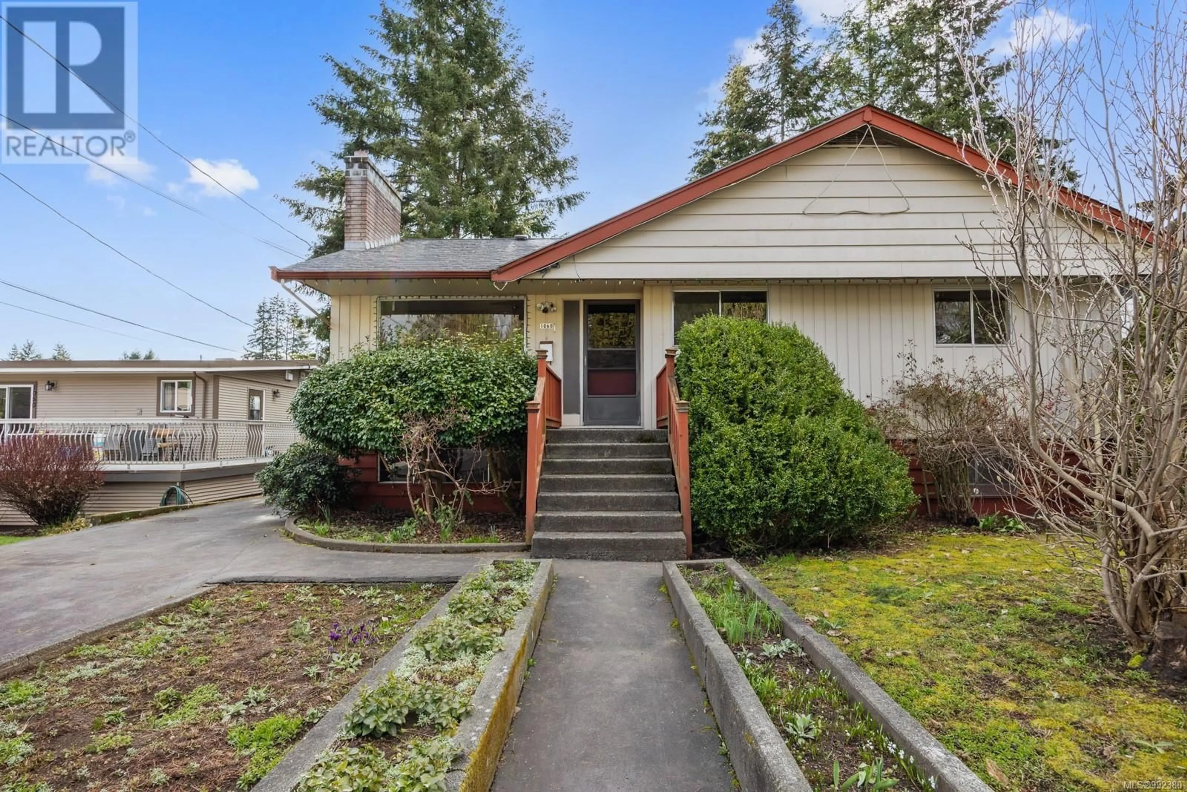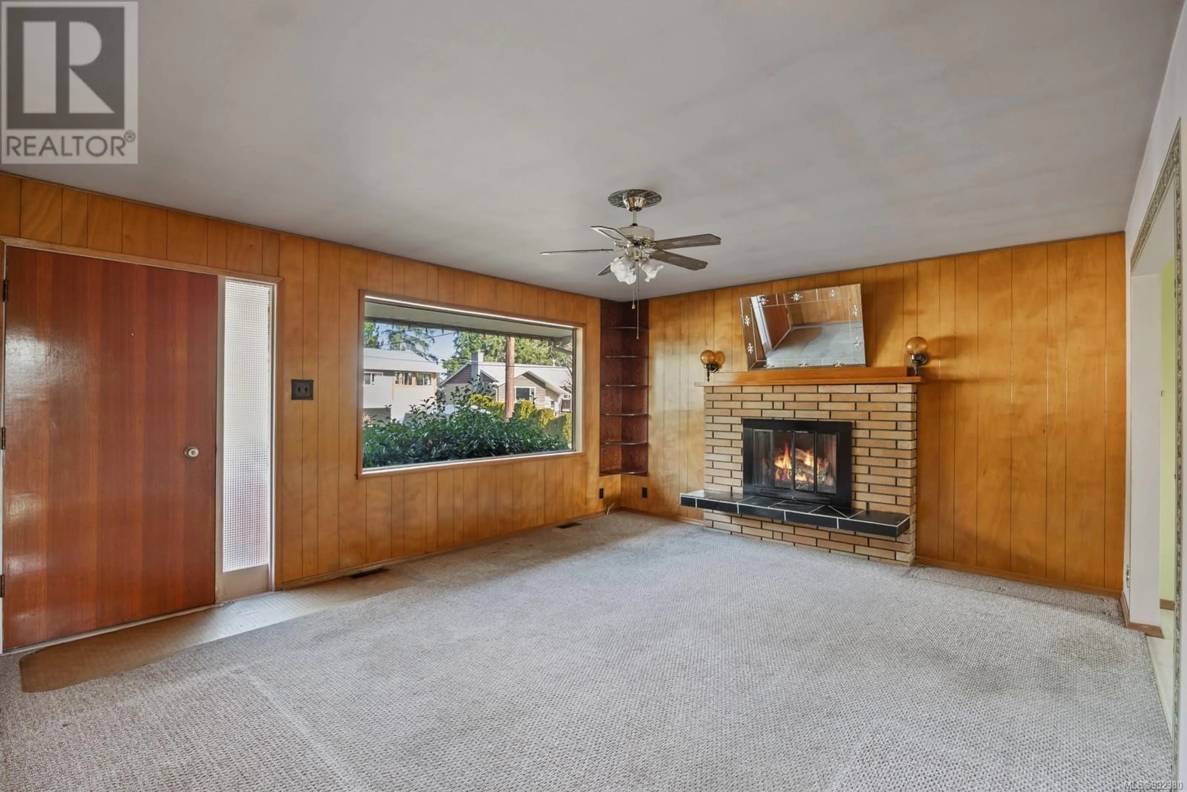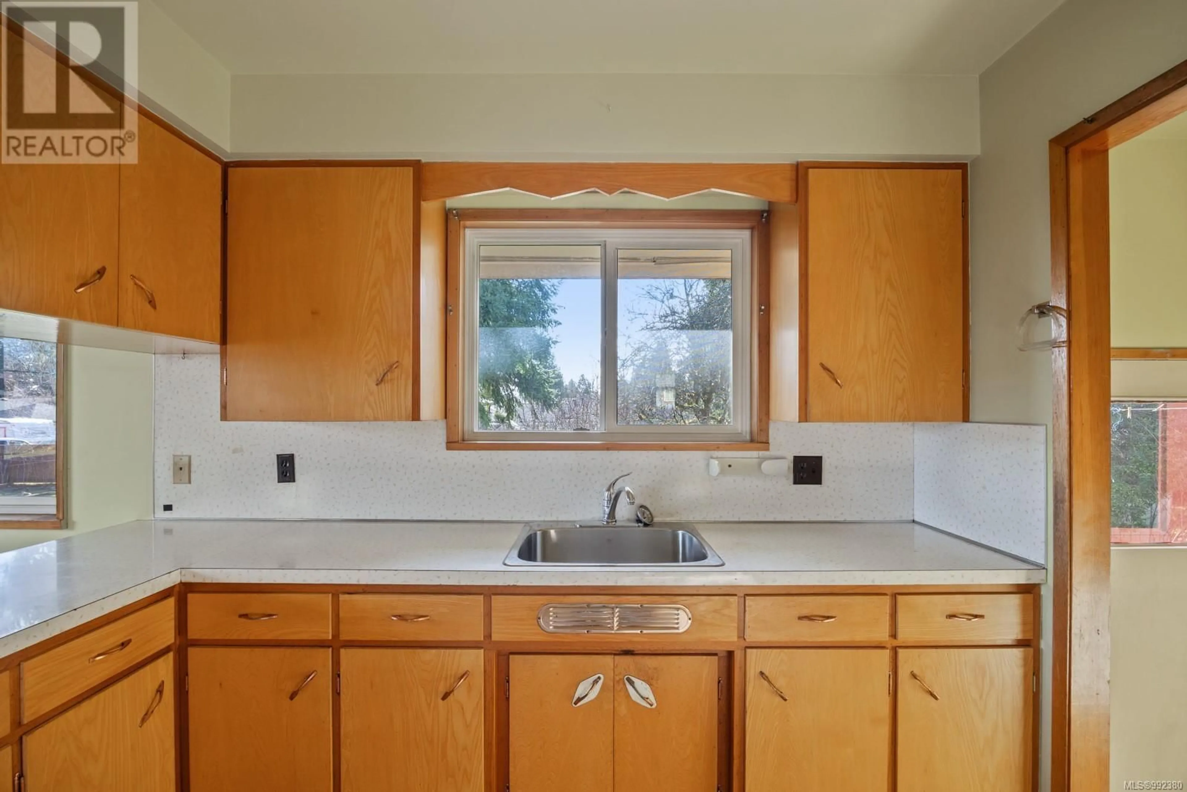1060 16th St, Courtenay, British Columbia V9N1X9
Contact us about this property
Highlights
Estimated ValueThis is the price Wahi expects this property to sell for.
The calculation is powered by our Instant Home Value Estimate, which uses current market and property price trends to estimate your home’s value with a 90% accuracy rate.Not available
Price/Sqft$283/sqft
Est. Mortgage$2,512/mo
Tax Amount ()-
Days On Market13 days
Description
Endless Potential in a Prime Location! This solid 3-bedroom, 2-bath split-level home offers approximately 2,062 sq. ft. of living space in a central and convenient location. Featuring a wood-burning fireplace and a spacious layout, this home is ready for your creative touch. Situated on a bright and sunny 0.161-acre level lot, the large backyard includes a storage shed and plenty of space for outdoor enjoyment. Whether you're an experienced renovator or a first-time buyer looking to add your personal style, this fixer-upper presents a fantastic opportunity to create your dream home. Located close to schools, parks, and amenities, this home combines potential with a desirable setting. Bring your vision and make it your own! Check out the 3d tour! https://unbranded.youriguide.com/1060_16th_st_courtenay_bc/ (id:39198)
Property Details
Interior
Lower level Floor
Utility room
11'7 x 10'3Bathroom
12'8 x 14'8Den
13'1 x 11'8Recreation room
13'3 x 28'10Exterior
Parking
Garage spaces 3
Garage type Stall
Other parking spaces 0
Total parking spaces 3
Property History
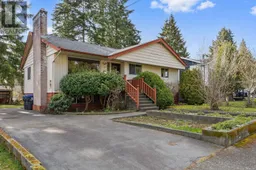 37
37
