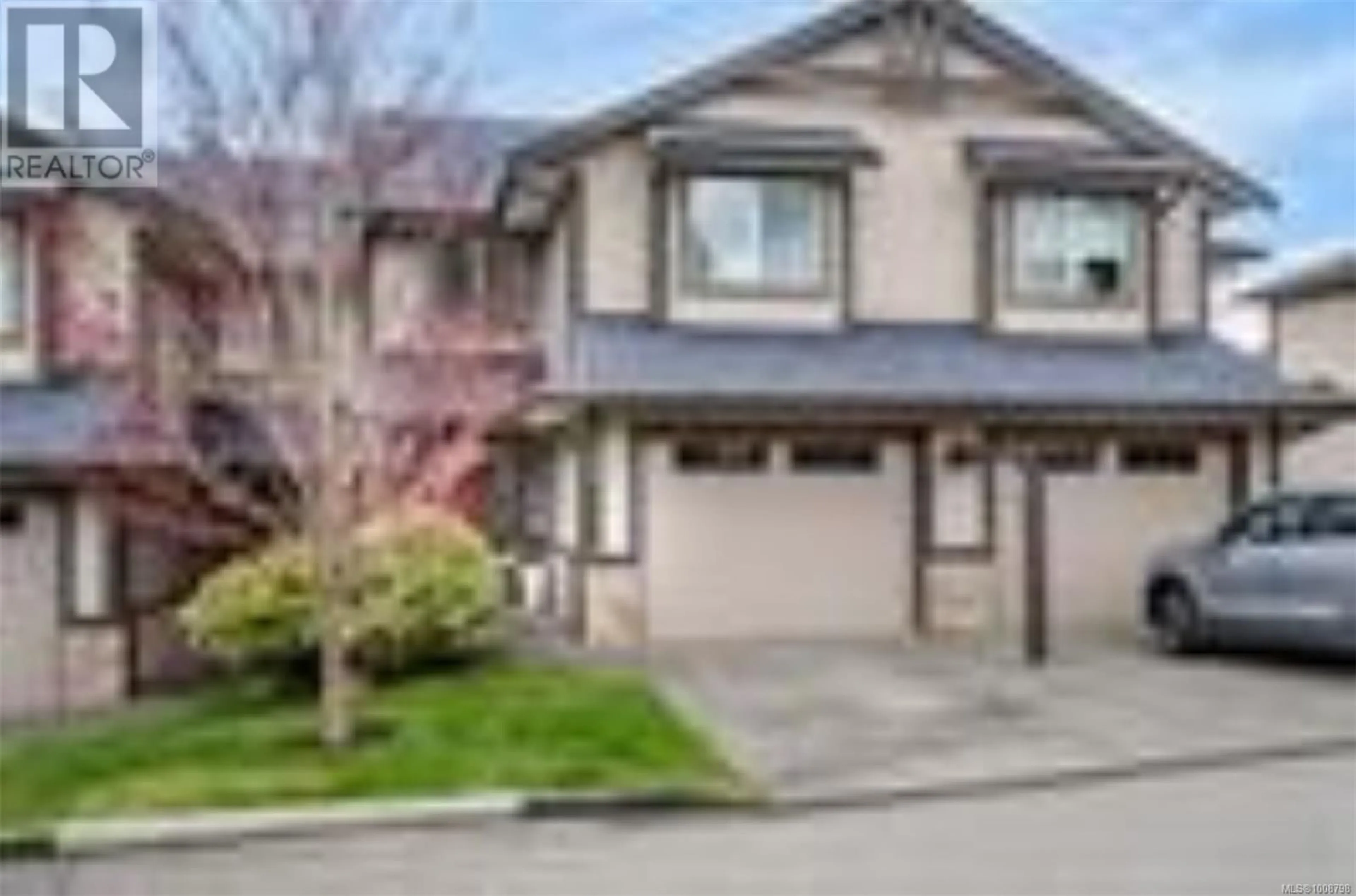106 - 4699 MUIR ROAD, Courtenay, British Columbia V9A5V2
Contact us about this property
Highlights
Estimated valueThis is the price Wahi expects this property to sell for.
The calculation is powered by our Instant Home Value Estimate, which uses current market and property price trends to estimate your home’s value with a 90% accuracy rate.Not available
Price/Sqft$202/sqft
Monthly cost
Open Calculator
Description
With over 1,725 sq ft of living space plus an unfinished basement—already plumbed for a bathroom and ready for your future rec room, gym, or guest suite—this 3-bedroom, 3-bathroom townhouse offers incredible room to grow.The main floor features a spacious entryway, open-concept kitchen with included appliances, a dining area perfect for entertaining, a cozy living room, powder room, and access to your private garage. Step outside to a sunny back patio—ideal for your morning coffee or evening BBQs. Upstairs, the generous primary suite includes a walk-in closet and a 4-piece ensuite, complemented by two more bright bedrooms and a conveniently located laundry area. The pet- and rental-friendly strata allows for two pets—dogs, cats, or one of each—with no size restrictions. The complex also features a playground, making it a great fit for families. Walk to Milano Coffee, schools, North Island College, the pool, Costco, and more. Easy living, in a location that’s hard to beat! (id:39198)
Property Details
Interior
Features
Main level Floor
Dining room
9'8 x 9'0Kitchen
10'8 x 9'0Living room
15'1 x 19'3Entrance
7'5 x 7'1Exterior
Parking
Garage spaces -
Garage type -
Total parking spaces 6
Condo Details
Inclusions
Property History
 1
1

