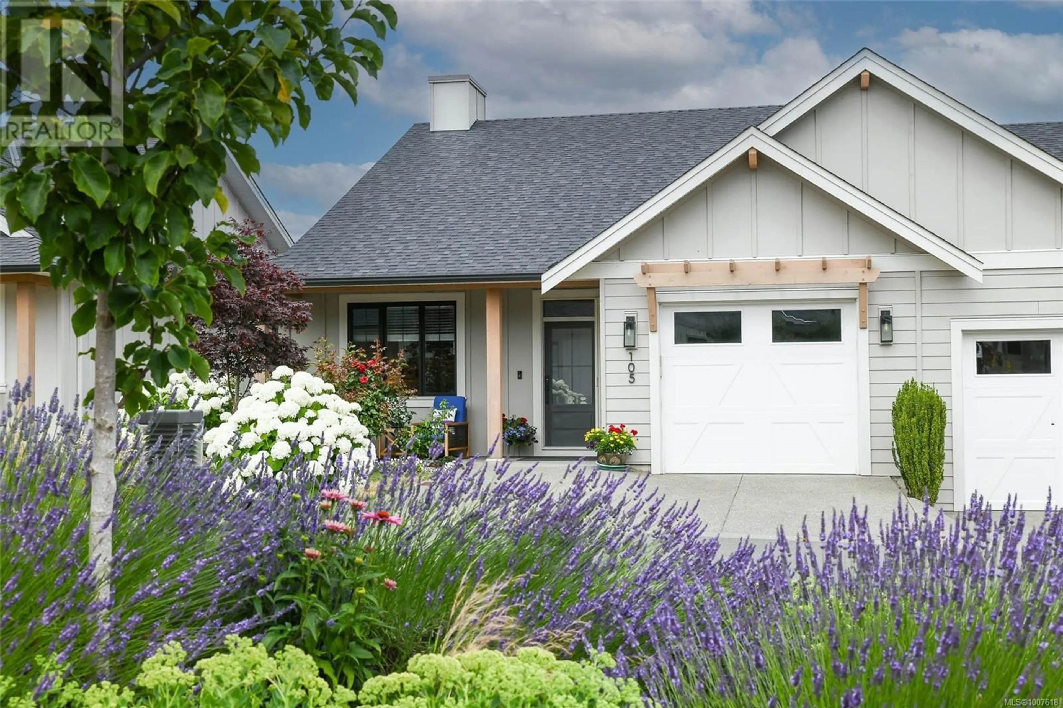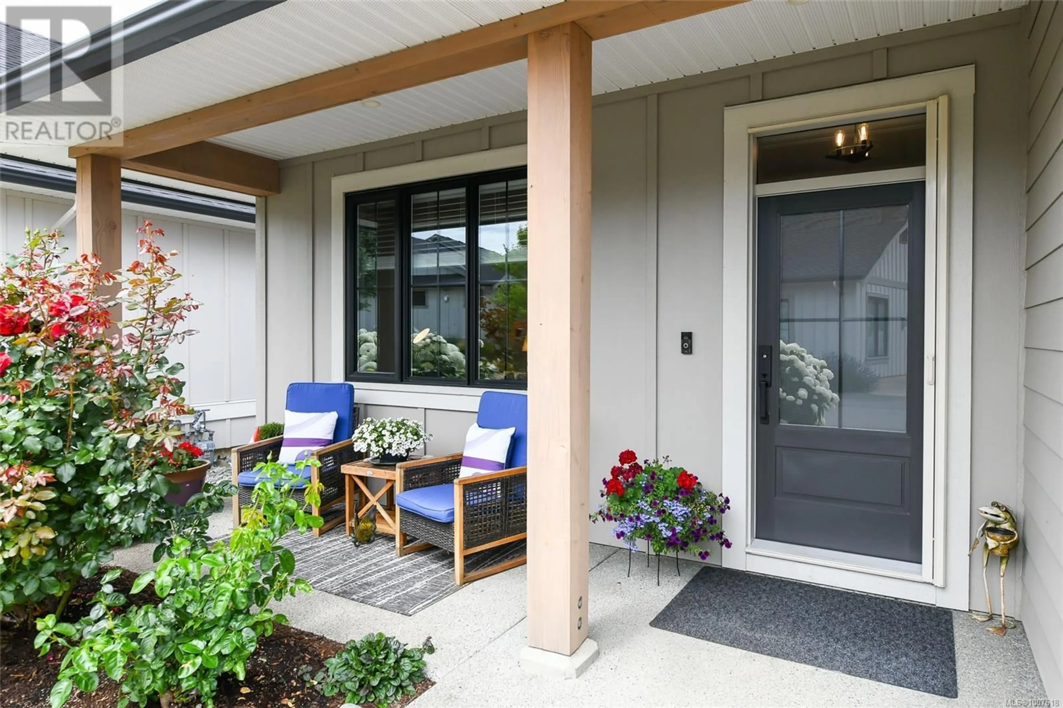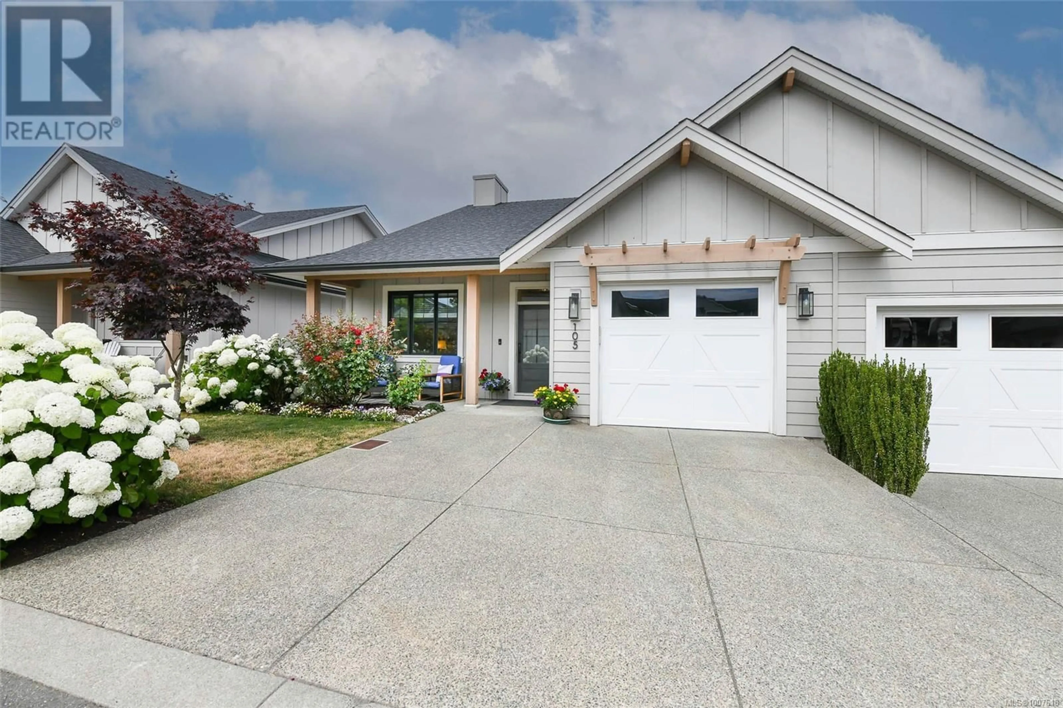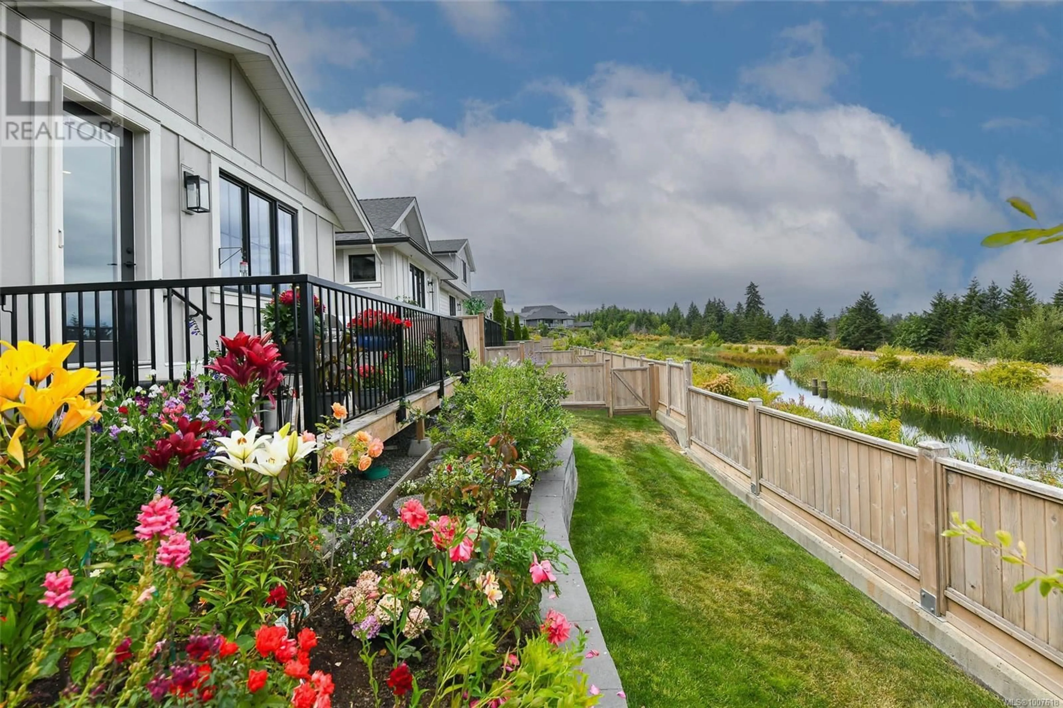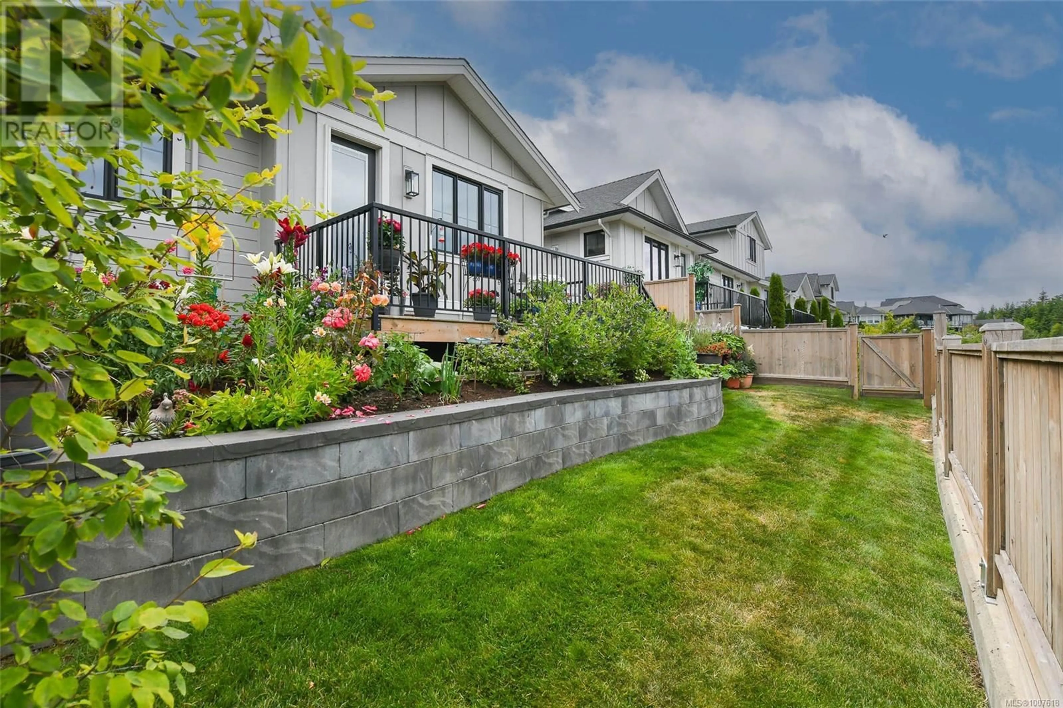105 - 4098 BUCKSTONE ROAD, Courtenay, British Columbia V9N0H2
Contact us about this property
Highlights
Estimated valueThis is the price Wahi expects this property to sell for.
The calculation is powered by our Instant Home Value Estimate, which uses current market and property price trends to estimate your home’s value with a 90% accuracy rate.Not available
Price/Sqft$597/sqft
Monthly cost
Open Calculator
Description
Elegant Farmhouse Modern Living- Welcome to Tanglewood at The Ridge. Unit 105 is part of a quiet, well-kept community on the town's edge, offering peaceful surroundings and a sense of security. This beautifully appointed home blends timeless farmhouse charm with modern design, all on one spacious main level for effortless everyday living. Thoughtfully designed with full fencing, lush landscaping, and stunning mountain views, it offers both privacy and natural beauty. The mature garden, enhanced by the homeowner, features vibrant perennials, roses, succulents, and productive blueberry bushes—ideal for gardening enthusiasts. Inside, the open-concept layout is filled with natural light and high-end finishes. The gourmet kitchen includes engineered hardwood flooring, quartz countertops, tiled backsplash, custom cabinetry, walk-in pantry, designer lighting, and an induction cooktop. The living room is warm and welcoming with a coffered ceiling, gas fireplace, and custom mantel. The spacious primary suite includes a walk-in closet and a luxurious ensuite with heated tile floors, under-cabinet lighting, and a fully tiled walk-in shower. Additional highlights: 9-foot ceilings throughout, large single-car garage plus two-car driveway, generous 5’10” crawl space with hydraulic stair access and skim coat finish—ideal for storage or hobbies, fully fenced backyard—perfect for pets or little ones. Strata allows two pets with no size restrictions. Enjoy access to a beautifully finished community clubhouse just steps away—ideal for social events or private gatherings. The grounds are professionally landscaped and impeccably maintained, offering a peaceful, upscale environment. Developed by Monterra Homes, known for quality construction and attentive service. Reliably managed by Lorri from Advanced Property Management for a smooth, stress-free ownership experience. This is refined, low-maintenance living at its finest—perfect for those seeking simplicity without compromise. (id:39198)
Property Details
Interior
Features
Main level Floor
Laundry room
5'0 x 7'0Patio
4'0 x 15'0Porch
5'0 x 18'0Bathroom
5'0 x 8'7Exterior
Parking
Garage spaces -
Garage type -
Total parking spaces 3
Condo Details
Inclusions
Property History
 32
32
