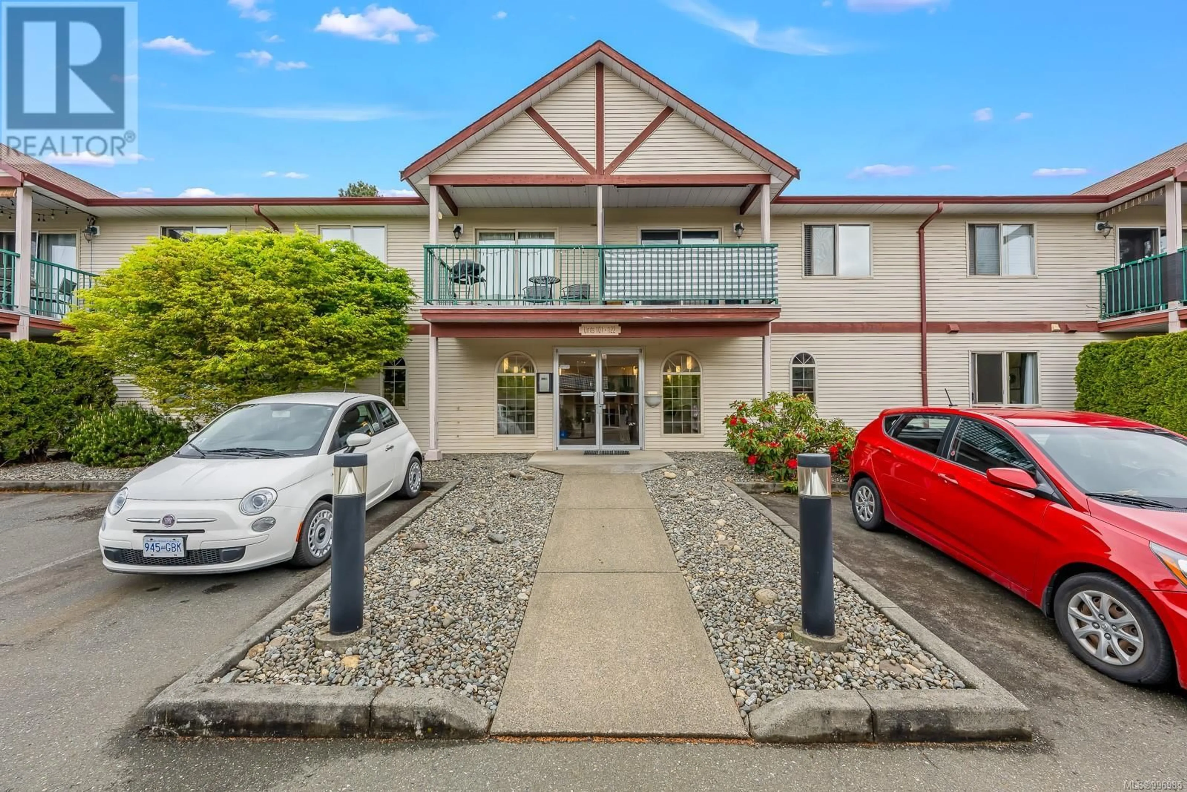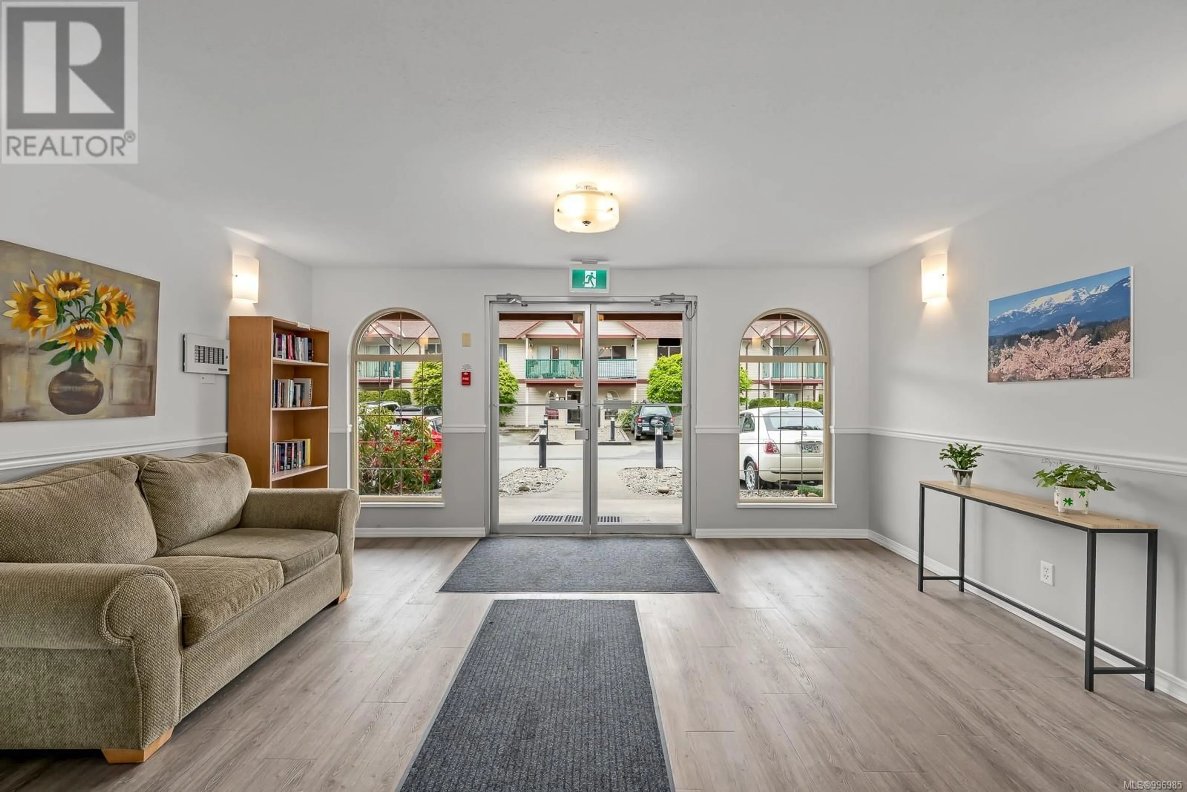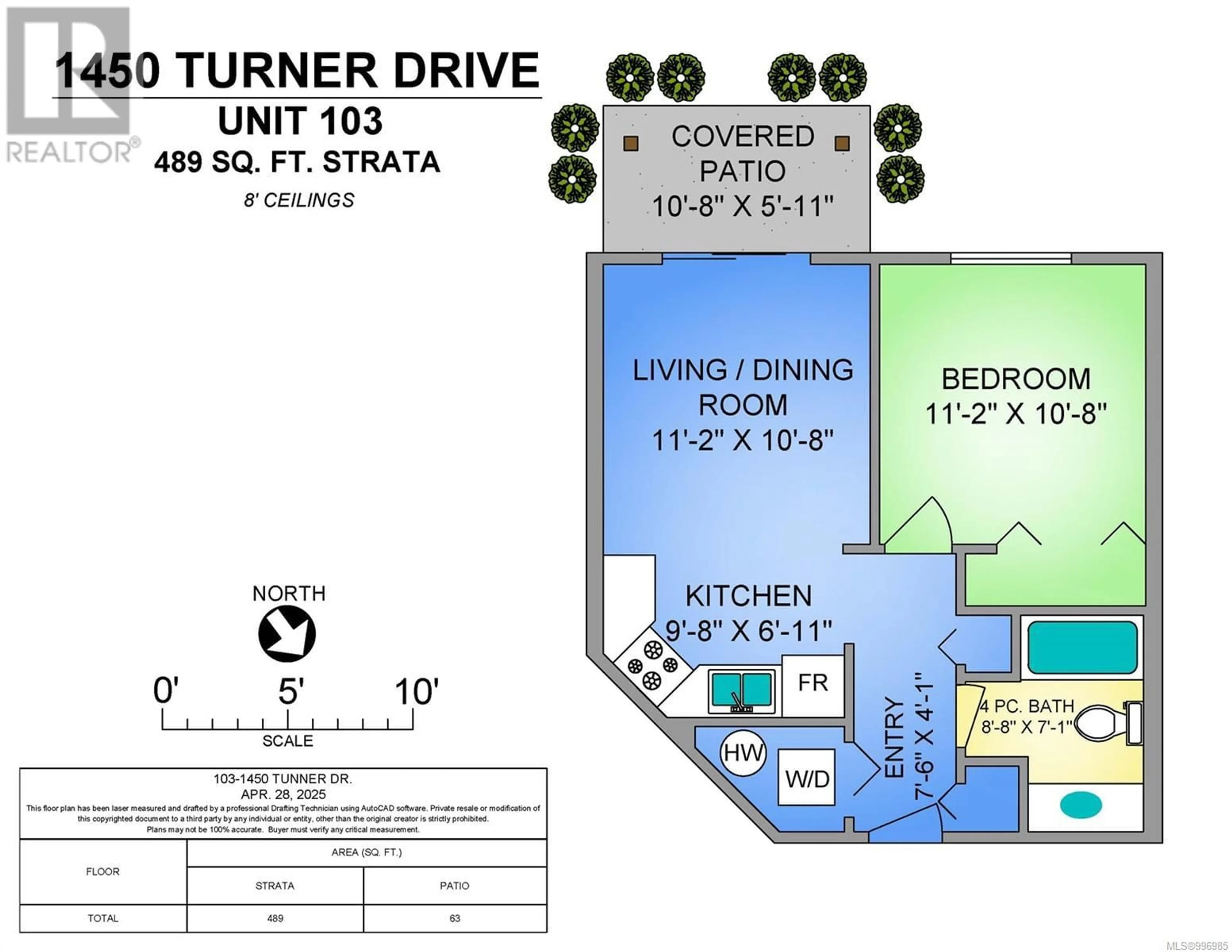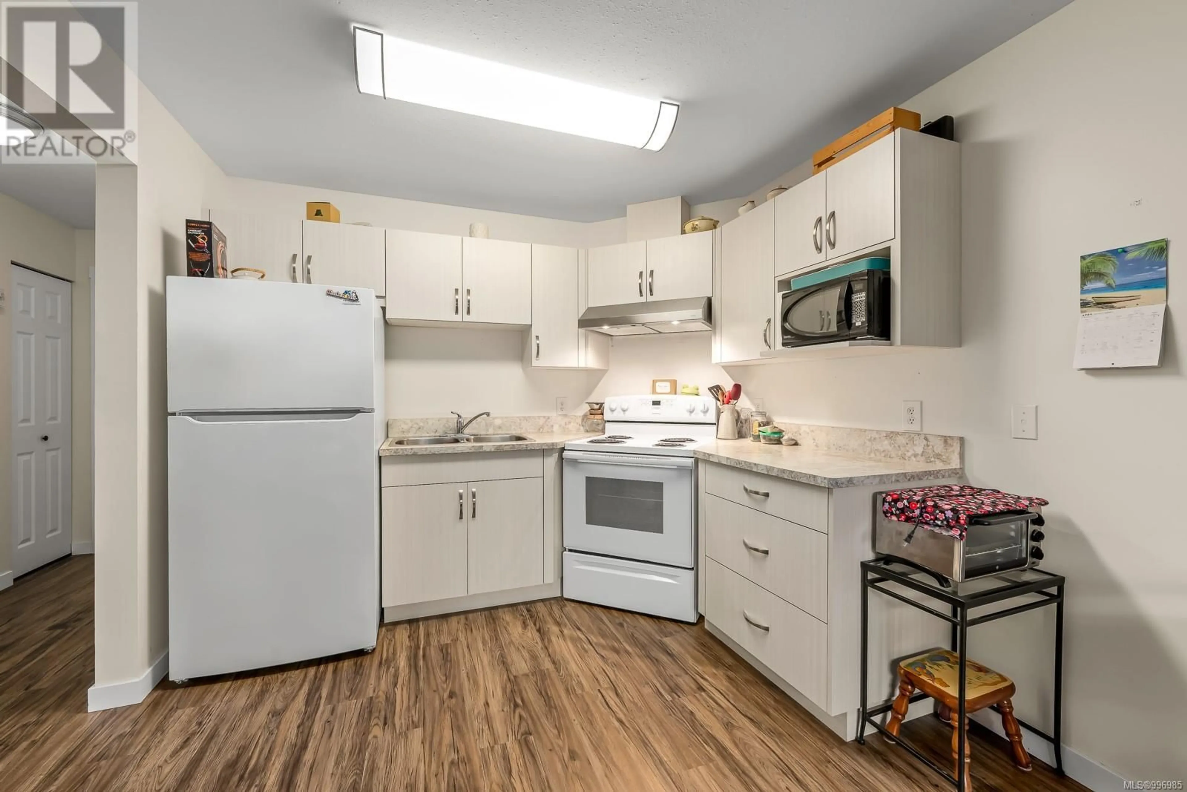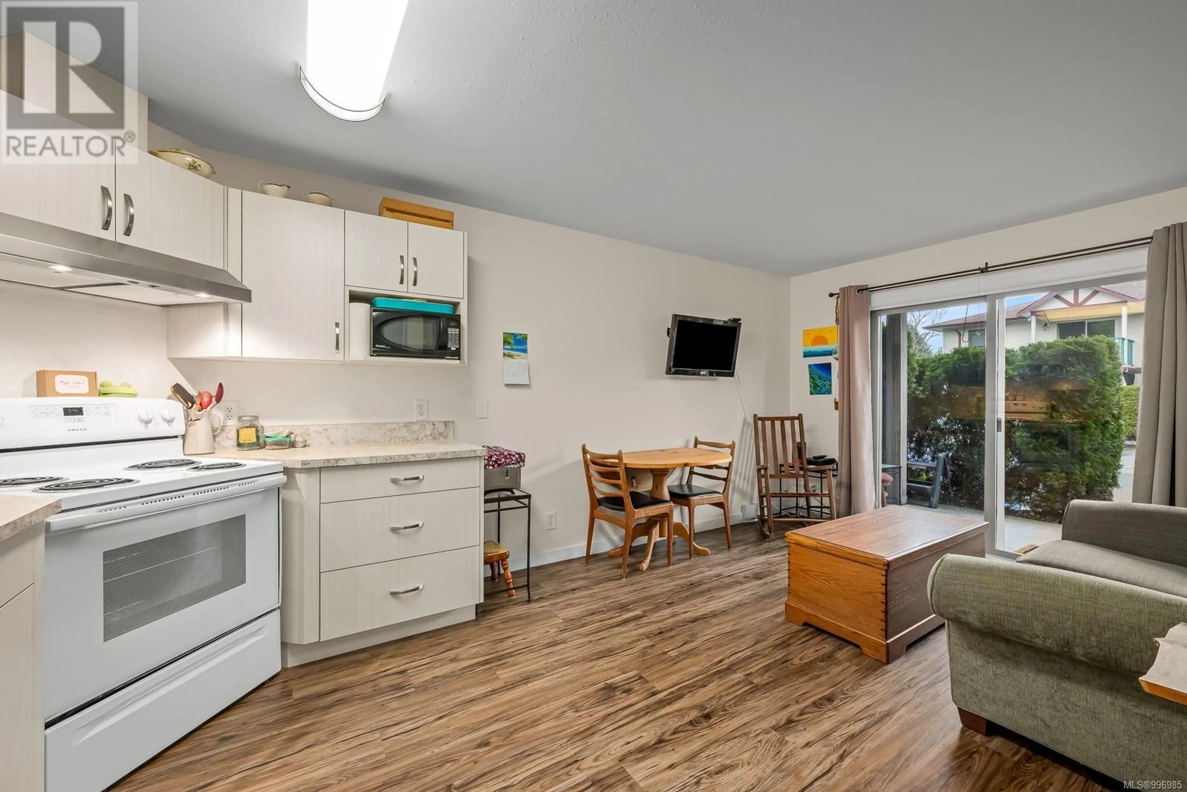103 - 1450 TUNNER DRIVE, Courtenay, British Columbia V9N9A6
Contact us about this property
Highlights
Estimated ValueThis is the price Wahi expects this property to sell for.
The calculation is powered by our Instant Home Value Estimate, which uses current market and property price trends to estimate your home’s value with a 90% accuracy rate.Not available
Price/Sqft$511/sqft
Est. Mortgage$1,213/mo
Maintenance fees$290/mo
Tax Amount ()$1,358/yr
Days On Market38 days
Description
Enjoy easy, convenient living in this updated 1 bedroom, 1 bathroom main-floor condo—no stairs or steps required! Bright and welcoming with sunny southern exposure, this unit features a modernized updated kitchen, all newer appliances, in-suite laundry, and a private patio framed by mature privacy hedges. Includes a storage locker and a dedicated parking stall right outside your door. Common areas in building have been updated with new flooring, lighting and freshly painted hallways. Well run strata has a healthy contingency fund, no age or rental restrictions and one dog or cat welcome, no size limitations. Located in a quiet building within walking distance to schools, shopping, restaurants, hospital, parks & recreation. A perfect combination of comfort, accessibility, and value! (id:39198)
Property Details
Interior
Features
Main level Floor
Patio
5'11 x 10'8Bedroom
10'8 x 11'2Living room/Dining room
10'8 x 11'2Kitchen
6'11 x 9'8Exterior
Parking
Garage spaces -
Garage type -
Total parking spaces 1
Condo Details
Inclusions
Property History
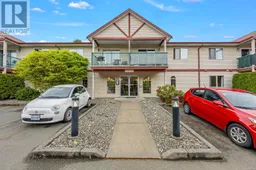 21
21
