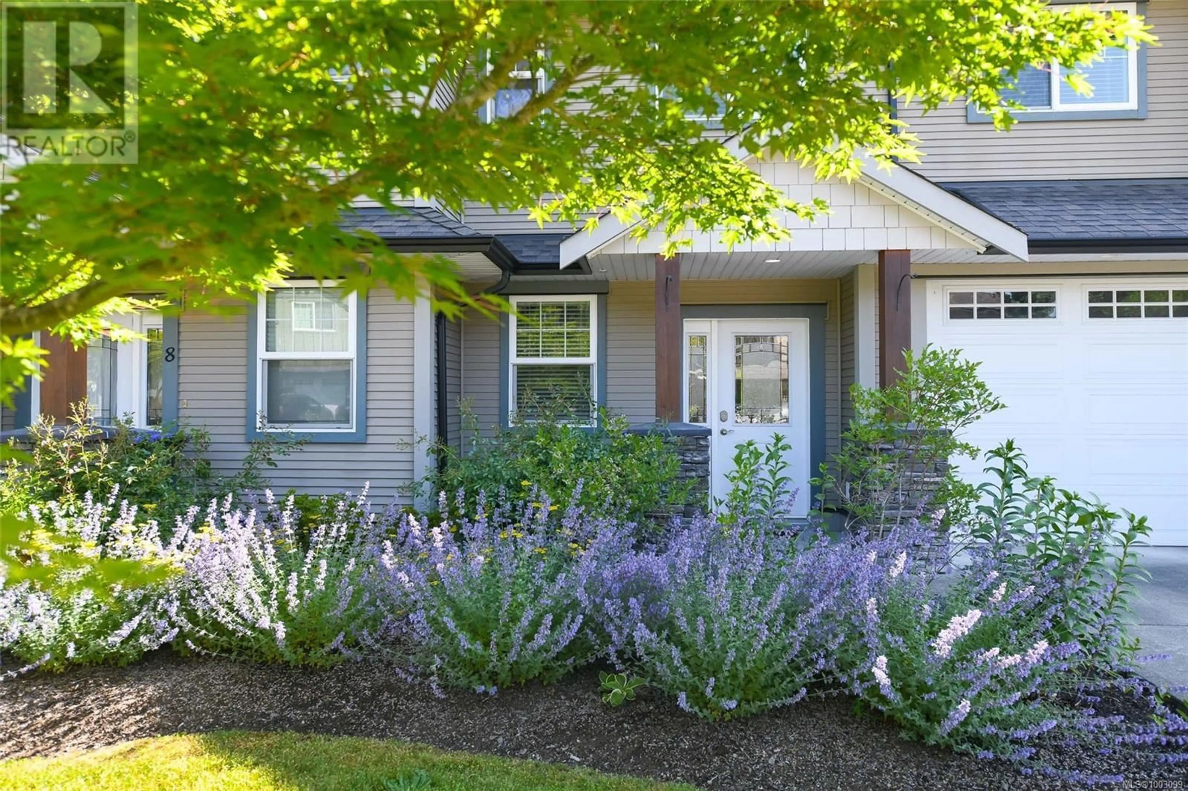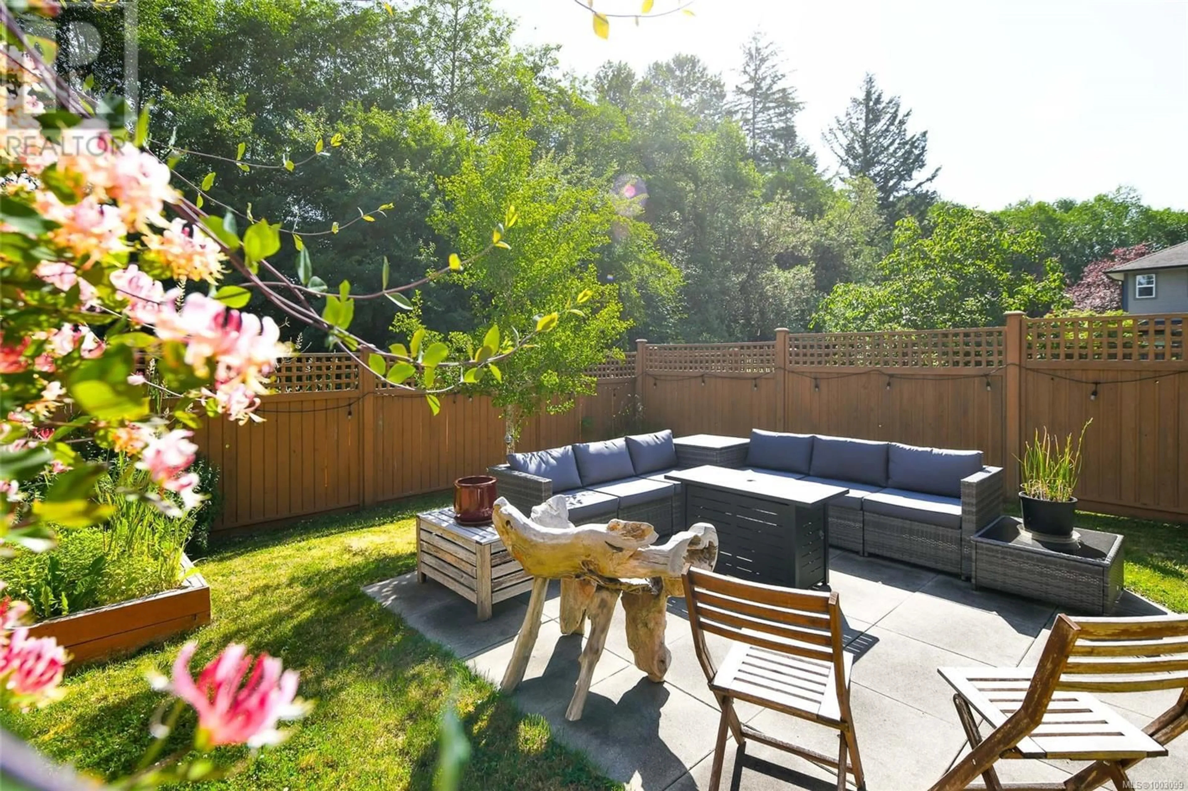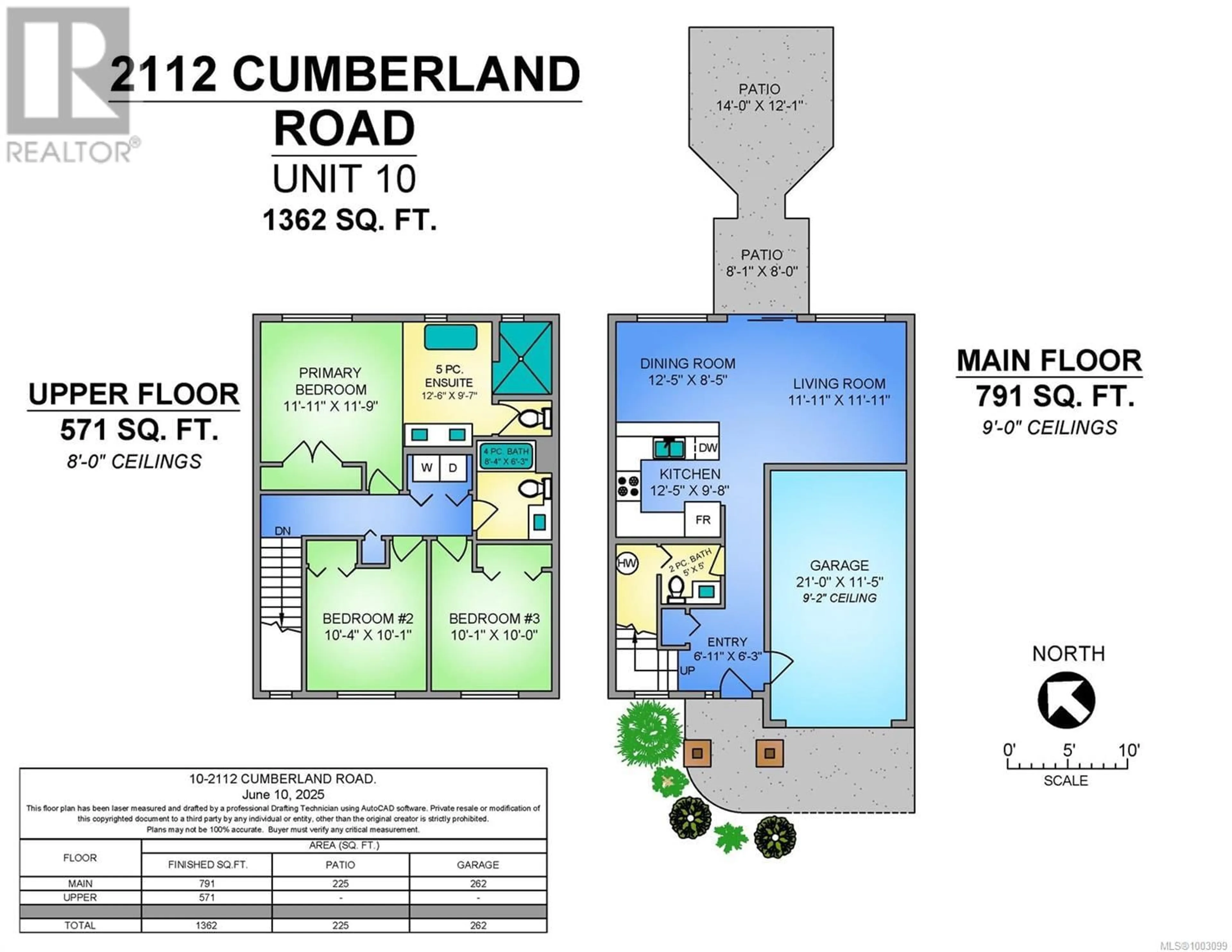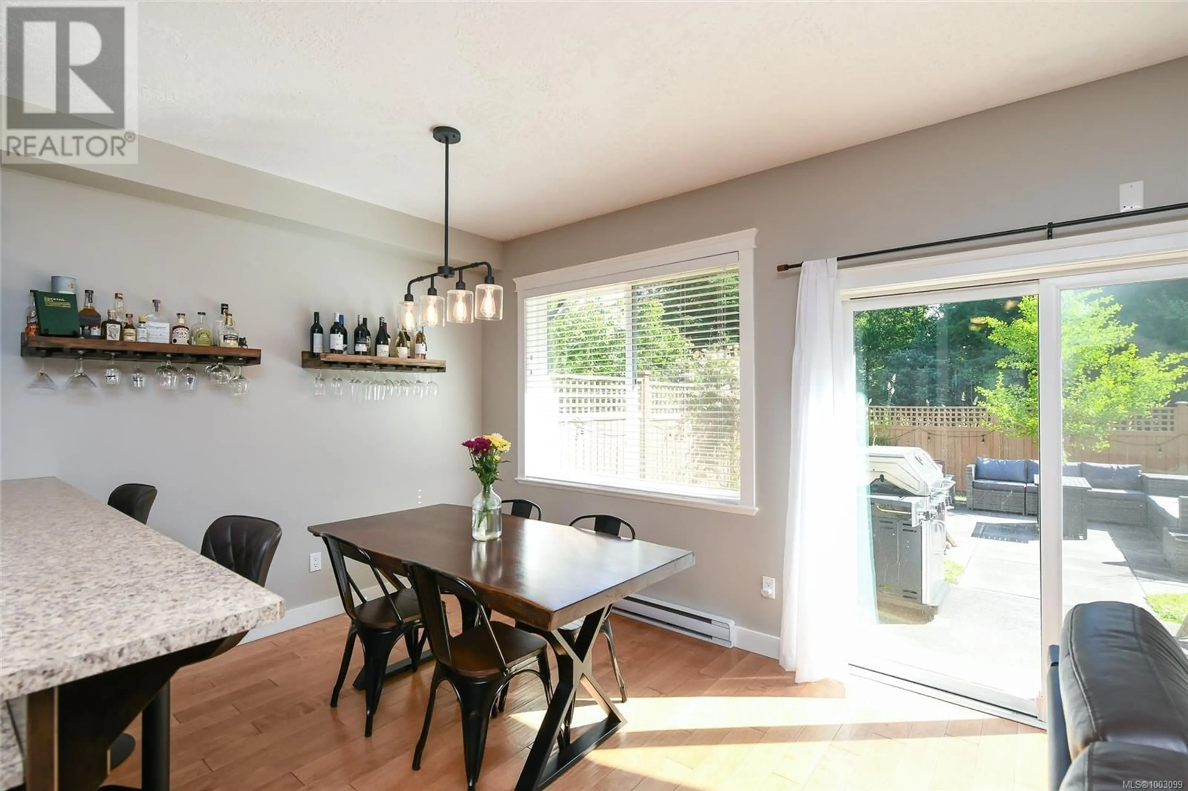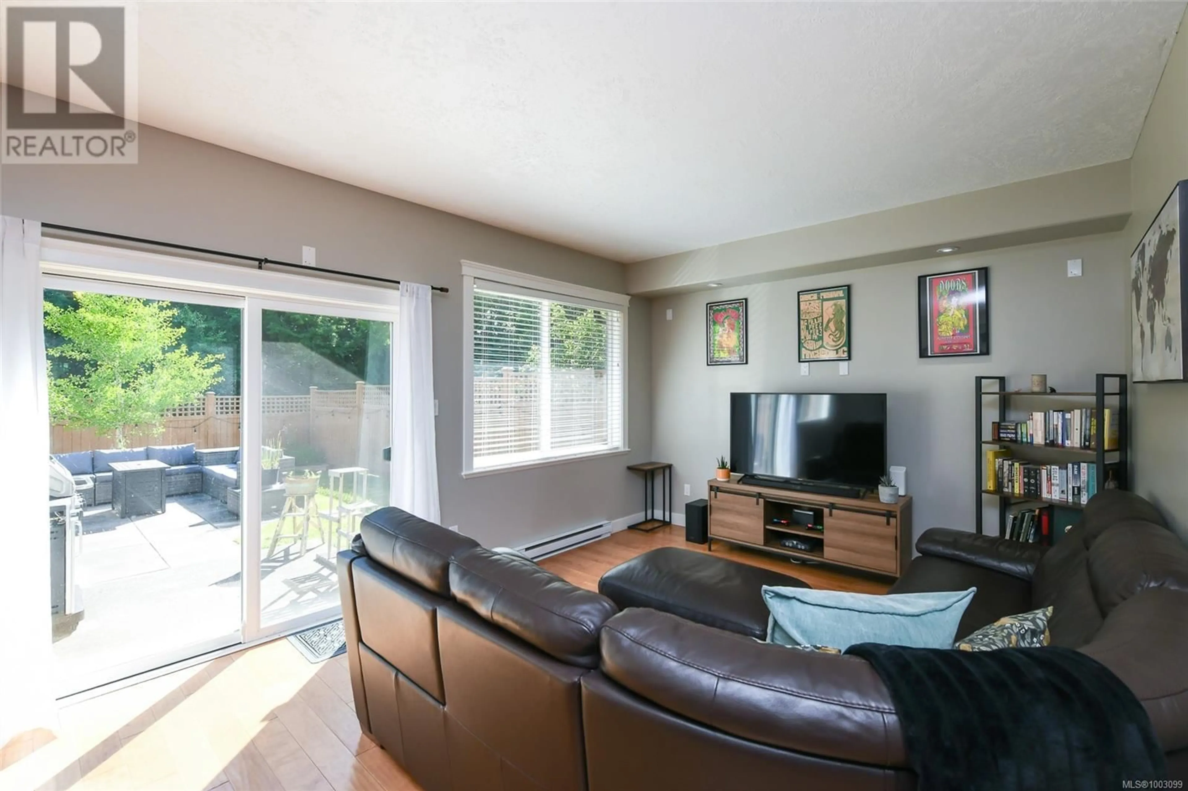10 - 2112 CUMBERLAND ROAD, Courtenay, British Columbia V9N2E9
Contact us about this property
Highlights
Estimated ValueThis is the price Wahi expects this property to sell for.
The calculation is powered by our Instant Home Value Estimate, which uses current market and property price trends to estimate your home’s value with a 90% accuracy rate.Not available
Price/Sqft$433/sqft
Est. Mortgage$2,533/mo
Maintenance fees$356/mo
Tax Amount ()$3,035/yr
Days On Market5 days
Description
Welcome to this beautifully upgraded townhome nestled in the sought-after Piercy Creek Estates. With charming curb appeal, quality siding, and West Coast cedar accents on the exterior, this home exudes warmth and style. Step inside to 9-ft ceilings and rich hardwood floors flowing through the main level. The kitchen is a chef’s delight with stainless steel appliances, tiled backsplash, and custom wood cabinetry—all complemented by fresh, modern paint tones. Upstairs, the luxurious primary suite is your personal retreat. The ensuite has been transformed into a spa-like oasis featuring a walk-in tiled shower with dual rain heads, deep soaker tub, raised dual sinks, heated tile flooring, and a private water closet. Both the living room and primary bedroom are pre-wired for sound, offering an elevated living experience. Enjoy seamless indoor-outdoor living with a patio slider that opens to your cozy backyard. An extended patio creates the perfect space for entertaining or relaxing, and the yard backs onto a peaceful wooded walking trail. Ideally located just minutes from vibrant downtown Courtenay, you’ll love the convenience of 5th Street shopping, local cafes, bakeries, restaurants, grocery stores, the library, and public transit. Plus, you're only a 15-minute drive to Comox Valley International Airport, CFB Comox, beaches and the Cumberland bike trails and lake. This is more than a home—it’s a lifestyle. Don’t miss out! (id:39198)
Property Details
Interior
Features
Main level Floor
Patio
12'1 x 14'0Patio
8'0 x 8'1Bathroom
5'0 x 5'0Kitchen
9'8 x 12'5Exterior
Parking
Garage spaces -
Garage type -
Total parking spaces 10
Condo Details
Inclusions
Property History
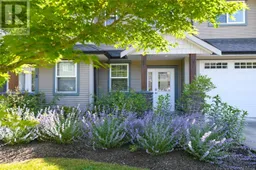 48
48
