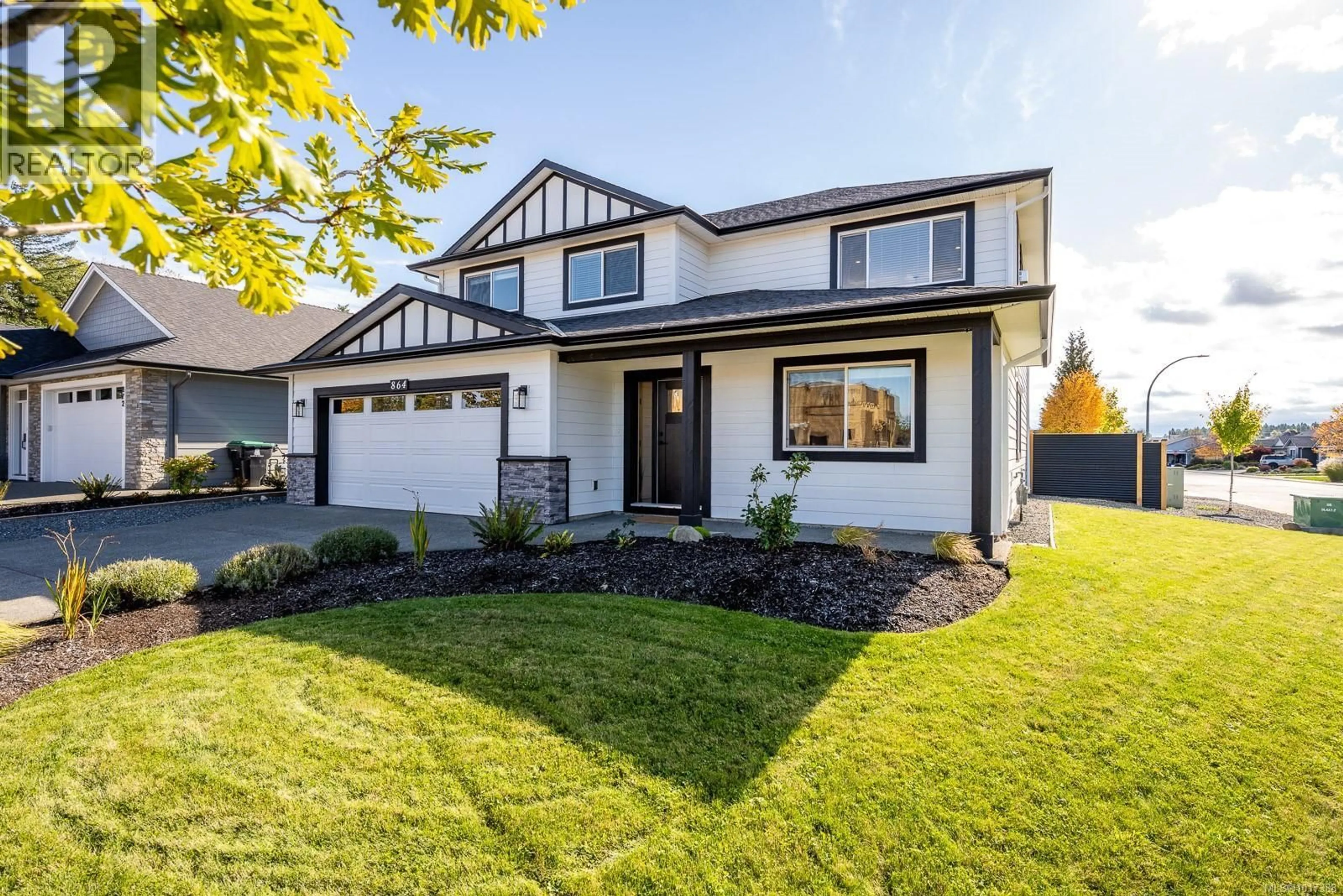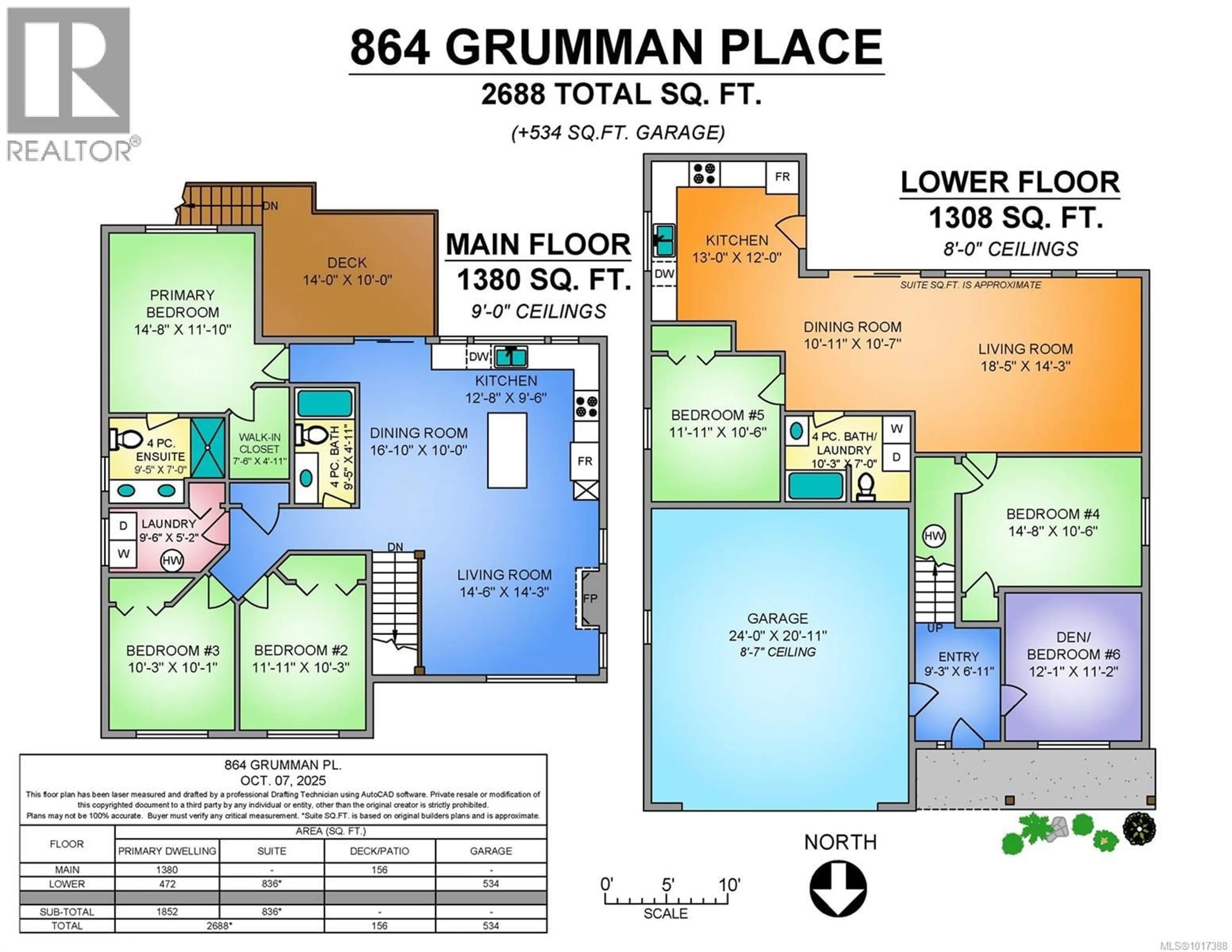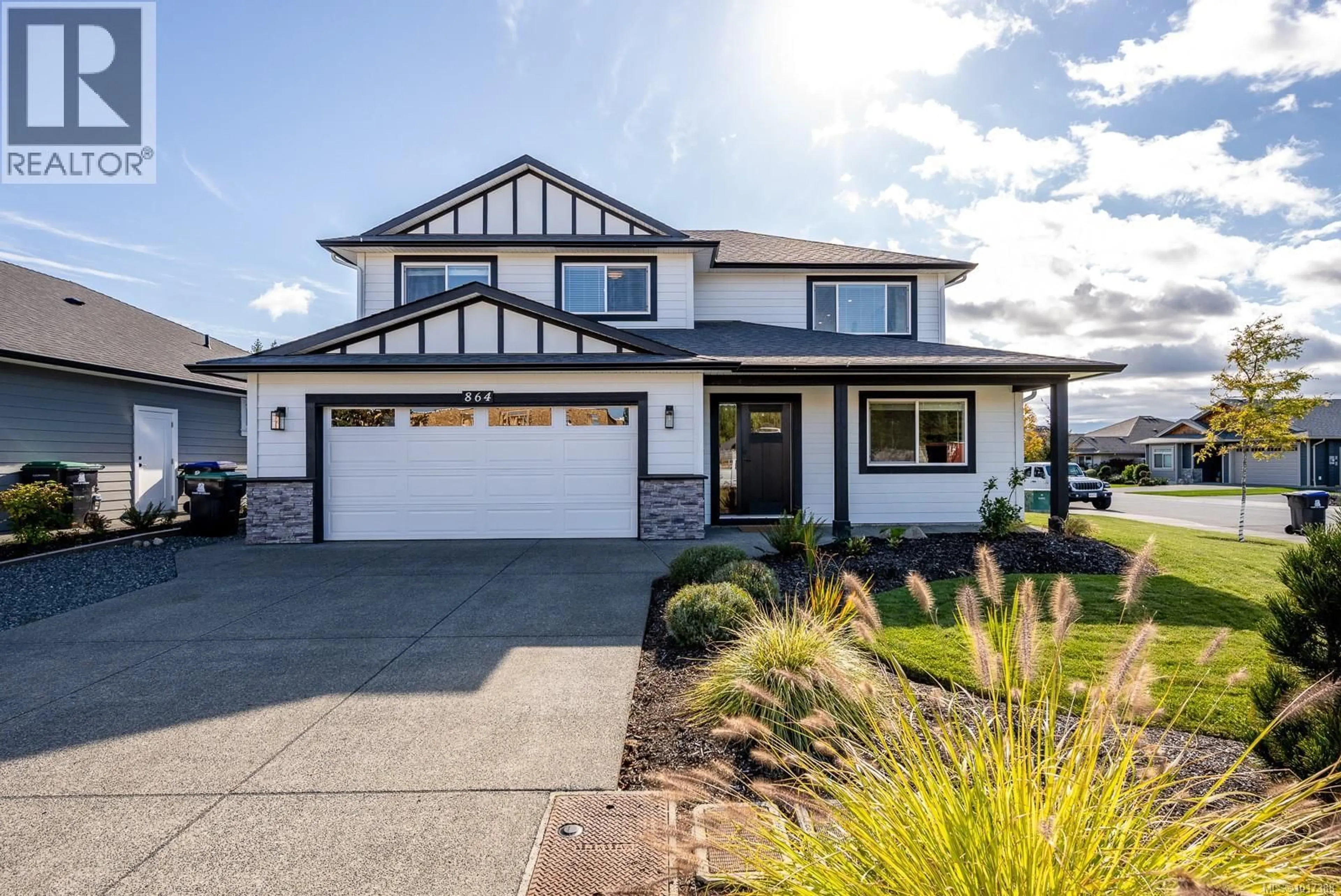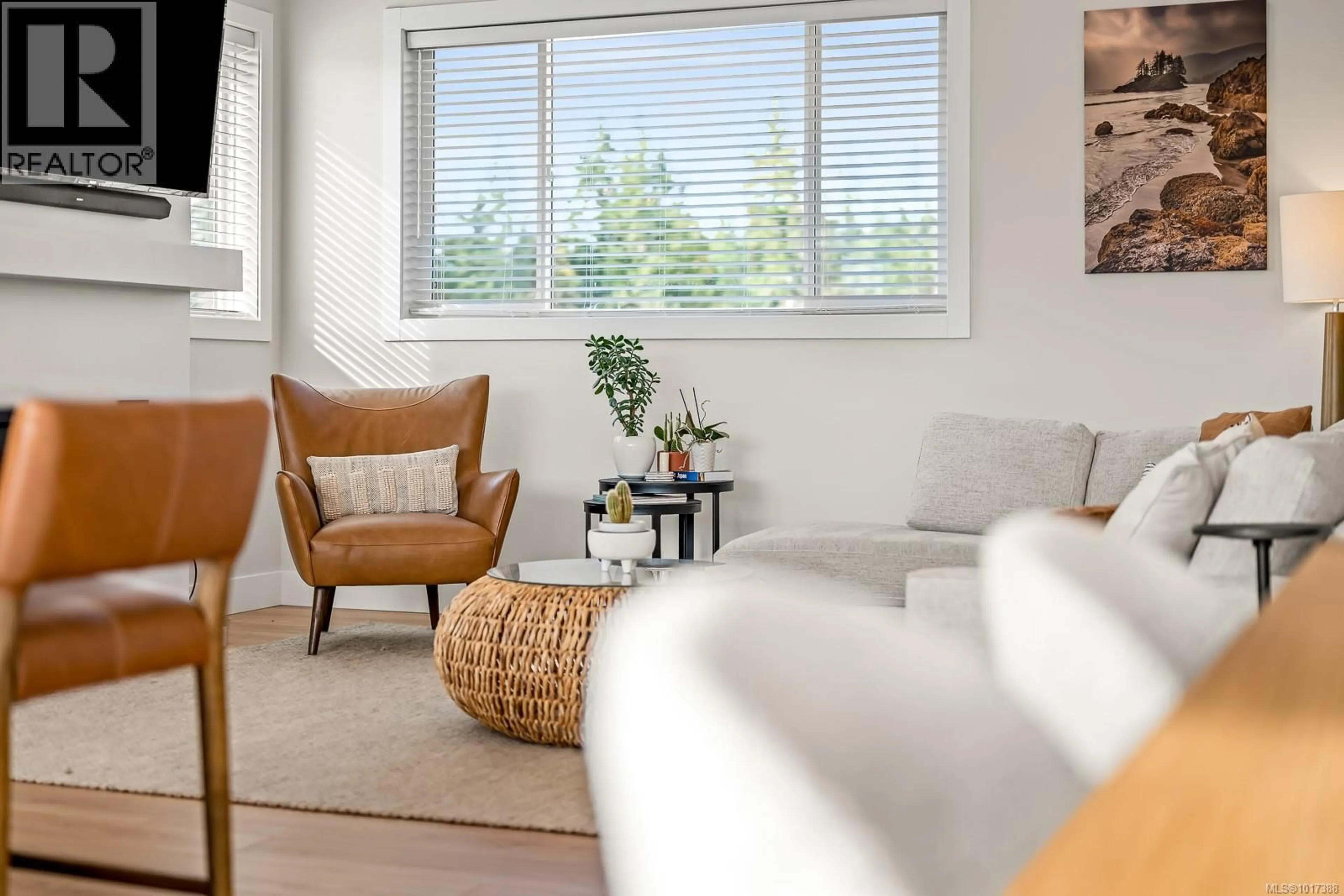864 GRUMMAN PLACE, Comox, British Columbia V9M4H9
Contact us about this property
Highlights
Estimated valueThis is the price Wahi expects this property to sell for.
The calculation is powered by our Instant Home Value Estimate, which uses current market and property price trends to estimate your home’s value with a 90% accuracy rate.Not available
Price/Sqft$364/sqft
Monthly cost
Open Calculator
Description
Welcome to 864 Grumman Place, a beautiful 2023-built two-level home perfectly situated in a desirable, family-friendly Comox neighbourhood. This modern residence showcases quality craftsmanship, a functional layout, and stunning views of the Beaufort mountain range. The main level features a bright, open-concept living space with large windows that flood the home with natural light. The sleek contemporary kitchen is complete with stainless steel appliances, stylish cabinetry, and a spacious island that’s perfect for entertaining or family gatherings. Upstairs, the primary suite offers a peaceful retreat with a walk-in closet and a beautifully finished ensuite, while additional bedrooms provide ample space for family, guests, or a home office. A standout feature of this property is the legal two-bedroom suite with its own private entrance—ideal for extended family, guests, or generating rental income. The suite will be vacant at the end of the month, providing new owners with immediate flexibility. Enjoy outdoor living with a fully fenced backyard and patio area designed for relaxing or hosting summer barbecues. Located on a quiet street close to great schools, parks, walking trails, and all the amenities of downtown Comox, this home offers the perfect blend of comfort, style, and convenience. With incredible mountain views and income potential, 864 Grumman Place delivers exceptional value and an outstanding Comox lifestyle. (id:39198)
Property Details
Interior
Features
Main level Floor
Dining room
17 x 10Kitchen
Bedroom
12 x 10Bedroom
10'3 x 10Exterior
Parking
Garage spaces -
Garage type -
Total parking spaces 4
Property History
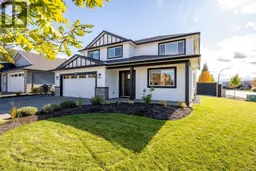 76
76
