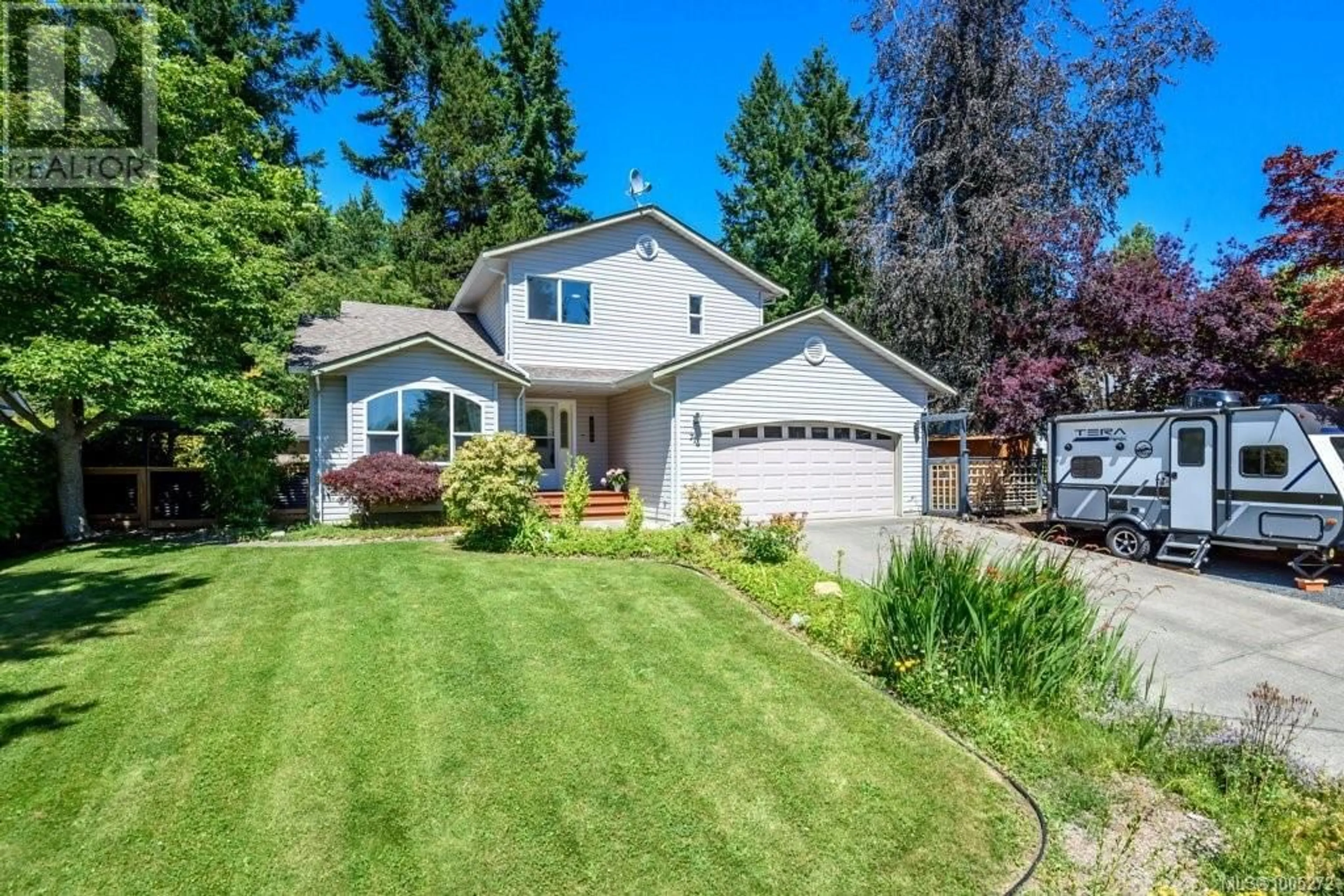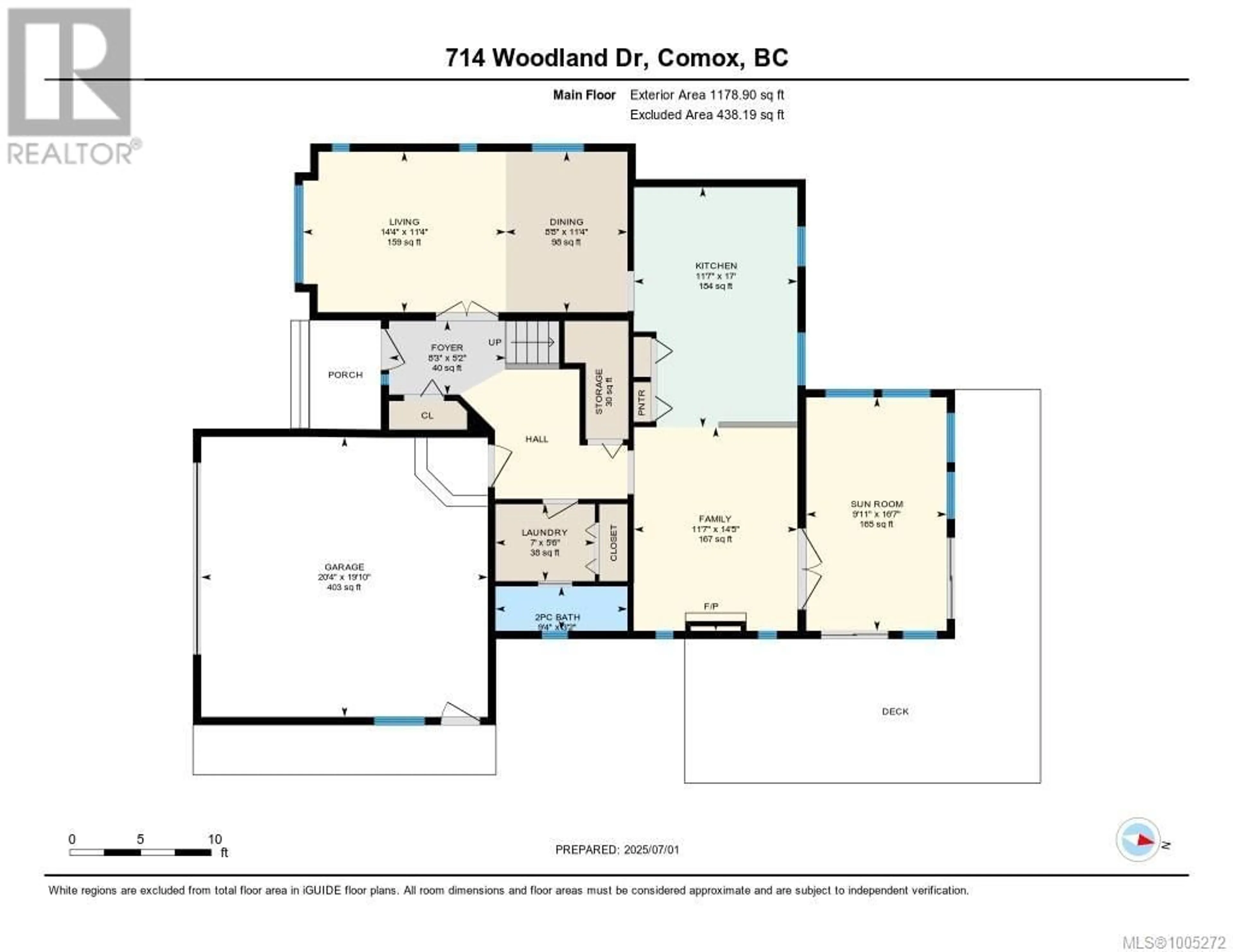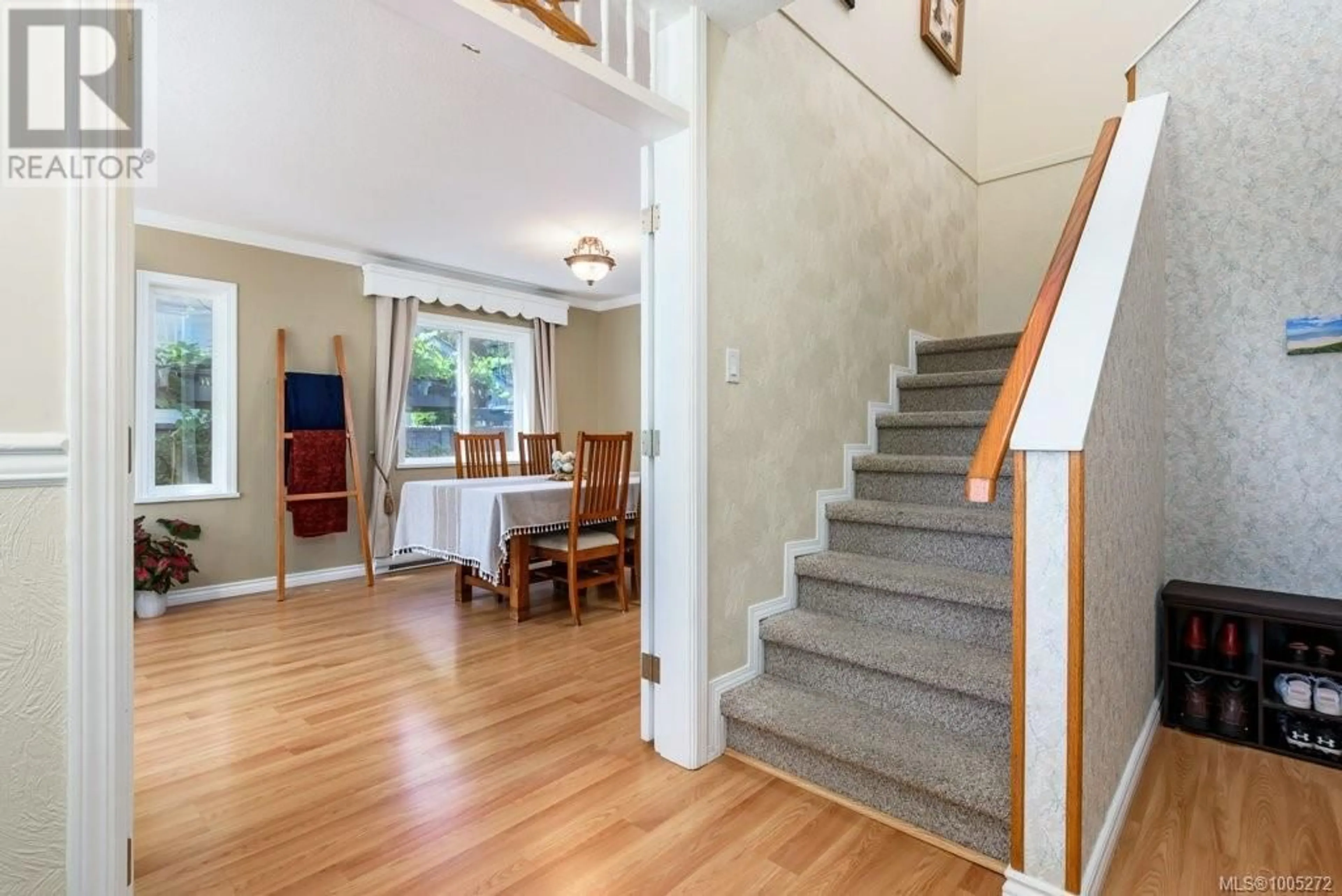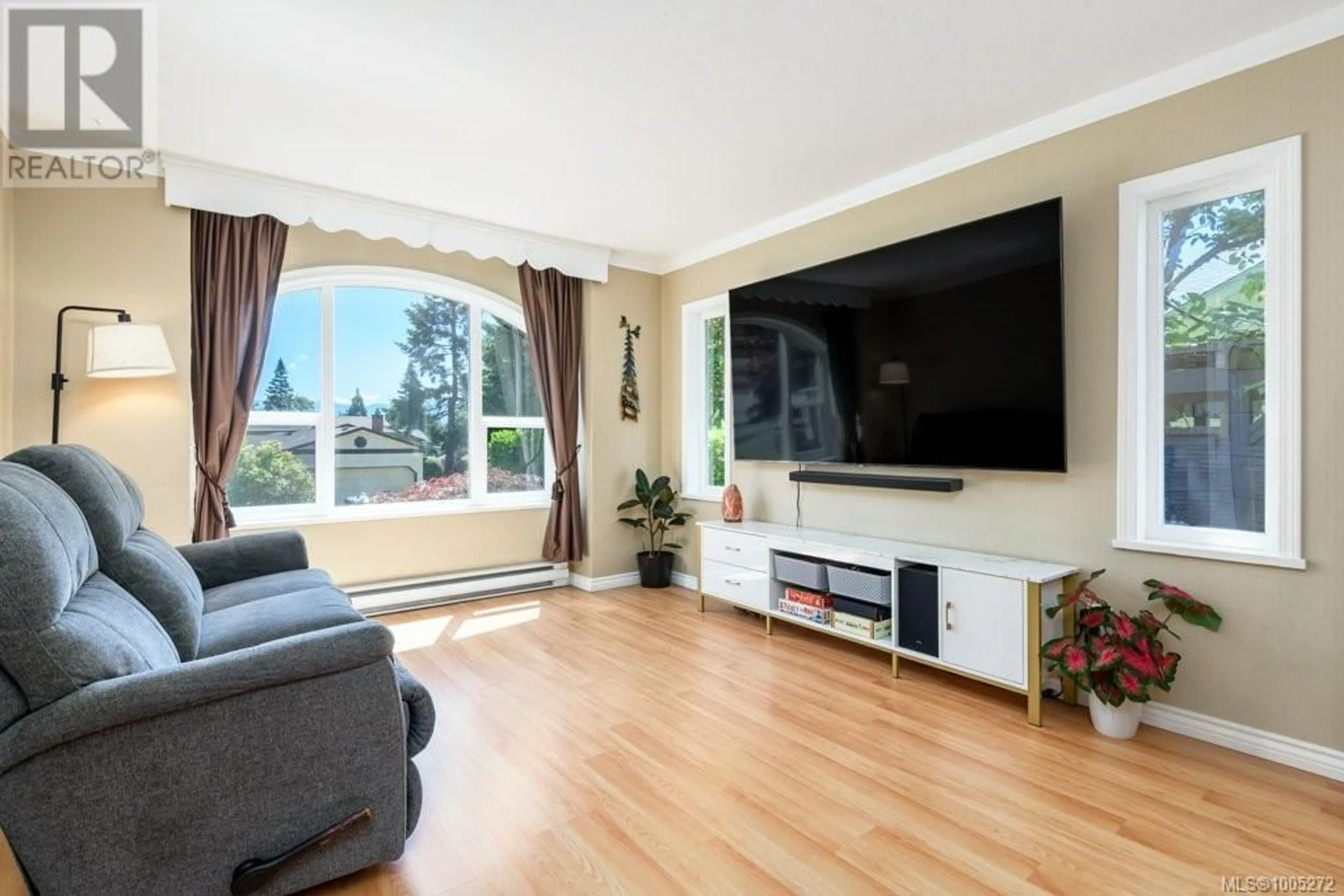714 WOODLAND DRIVE, Comox, British Columbia V9M3H4
Contact us about this property
Highlights
Estimated valueThis is the price Wahi expects this property to sell for.
The calculation is powered by our Instant Home Value Estimate, which uses current market and property price trends to estimate your home’s value with a 90% accuracy rate.Not available
Price/Sqft$347/sqft
Monthly cost
Open Calculator
Description
Welcome to 714 Woodland Drive Comox! This lovely 3-bedroom, 2.5-bath home is all about comfort and convenience. As you enter the front door you can find the formal living and dining room that enjoys peek a boo mountain views and can be enclosed for privacy. The eat-in kitchen flows into a family room with a natural gas fireplace for cozy winter nights or wander into the sunroom that leads to your backyard haven, complete with a composite deck and fully fenced yard. Newer kitchen appliances (2023) and laundry appliances (2024) along with updated Pex plumbing (2024) all appeal to move in ready! We've got you covered with storage - crawl space, a 2-car garage, and a shed in the back garden. You're within a hop, skip, and a jump from Brooklyn Elementary, Gaglardi Academy and Highland Secondary schools. For the nature buffs, North East Woods is just minutes away, offering endless trails for walking and biking through expansive wooded wonderlands. Book your showing today (id:39198)
Property Details
Interior
Features
Second level Floor
Bedroom
11'8 x 9'8Bedroom
10'1 x 9'4Primary Bedroom
11'7 x 11'10Bathroom
Exterior
Parking
Garage spaces -
Garage type -
Total parking spaces 2
Property History
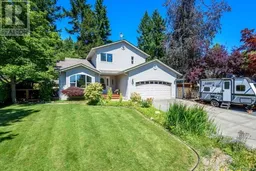 28
28
