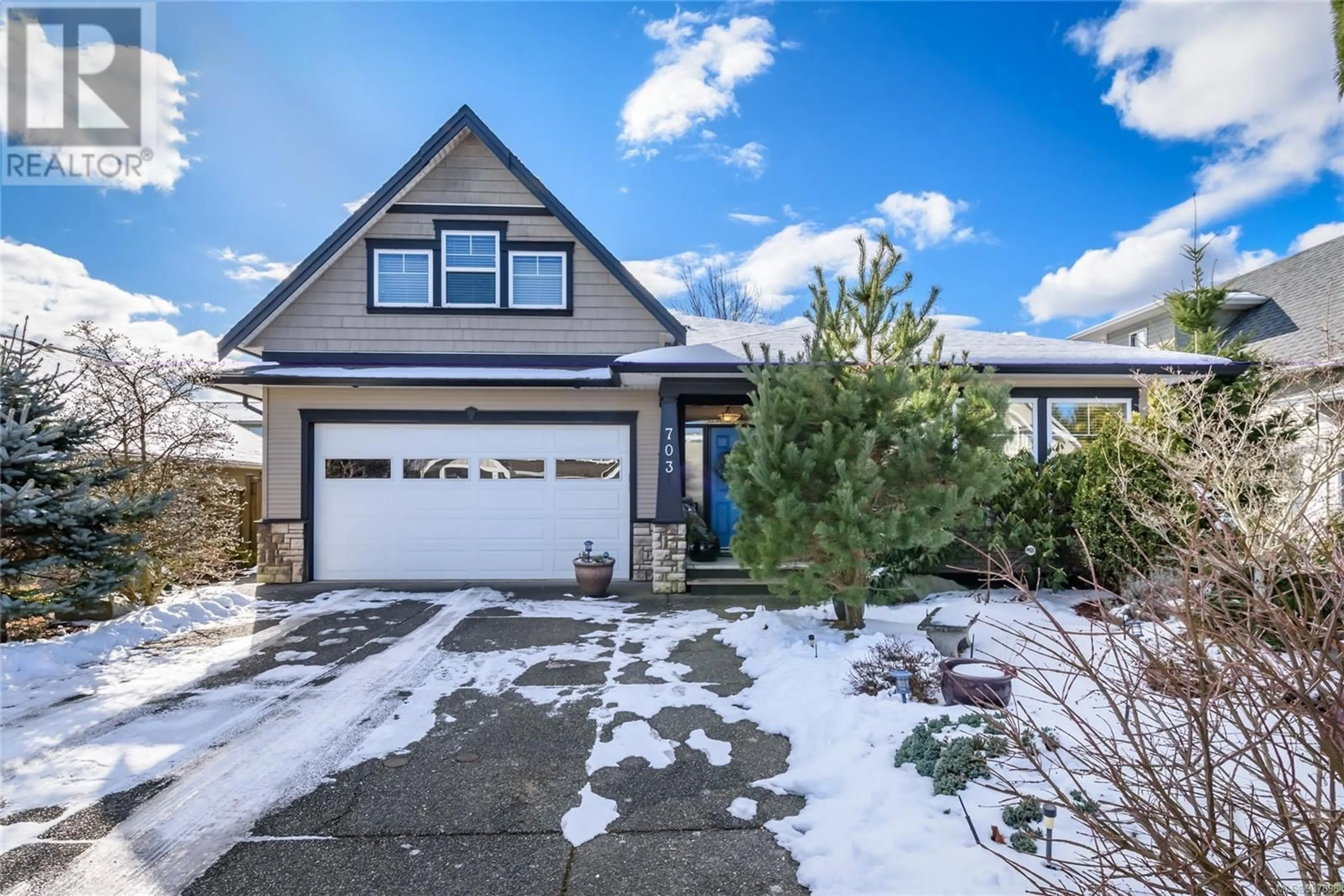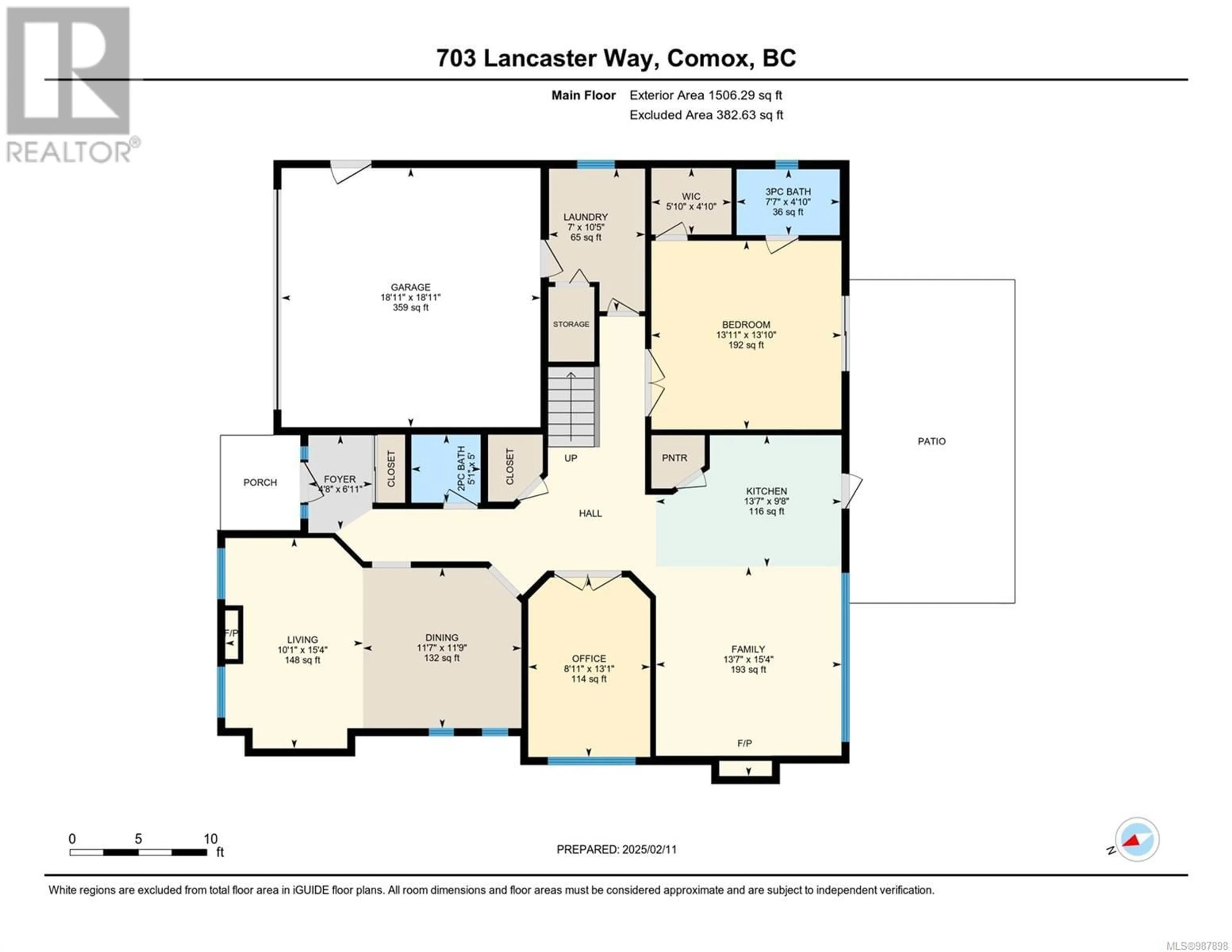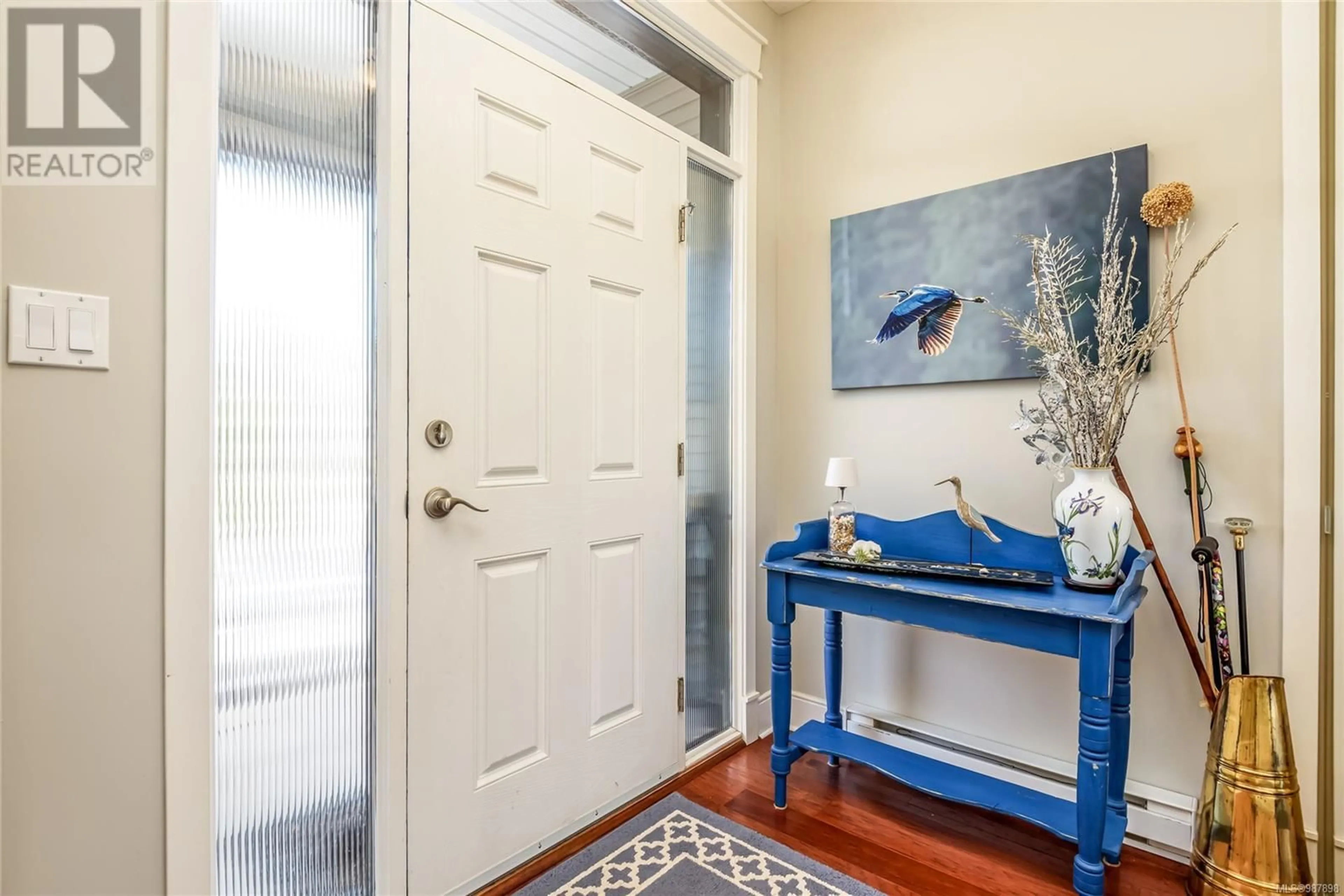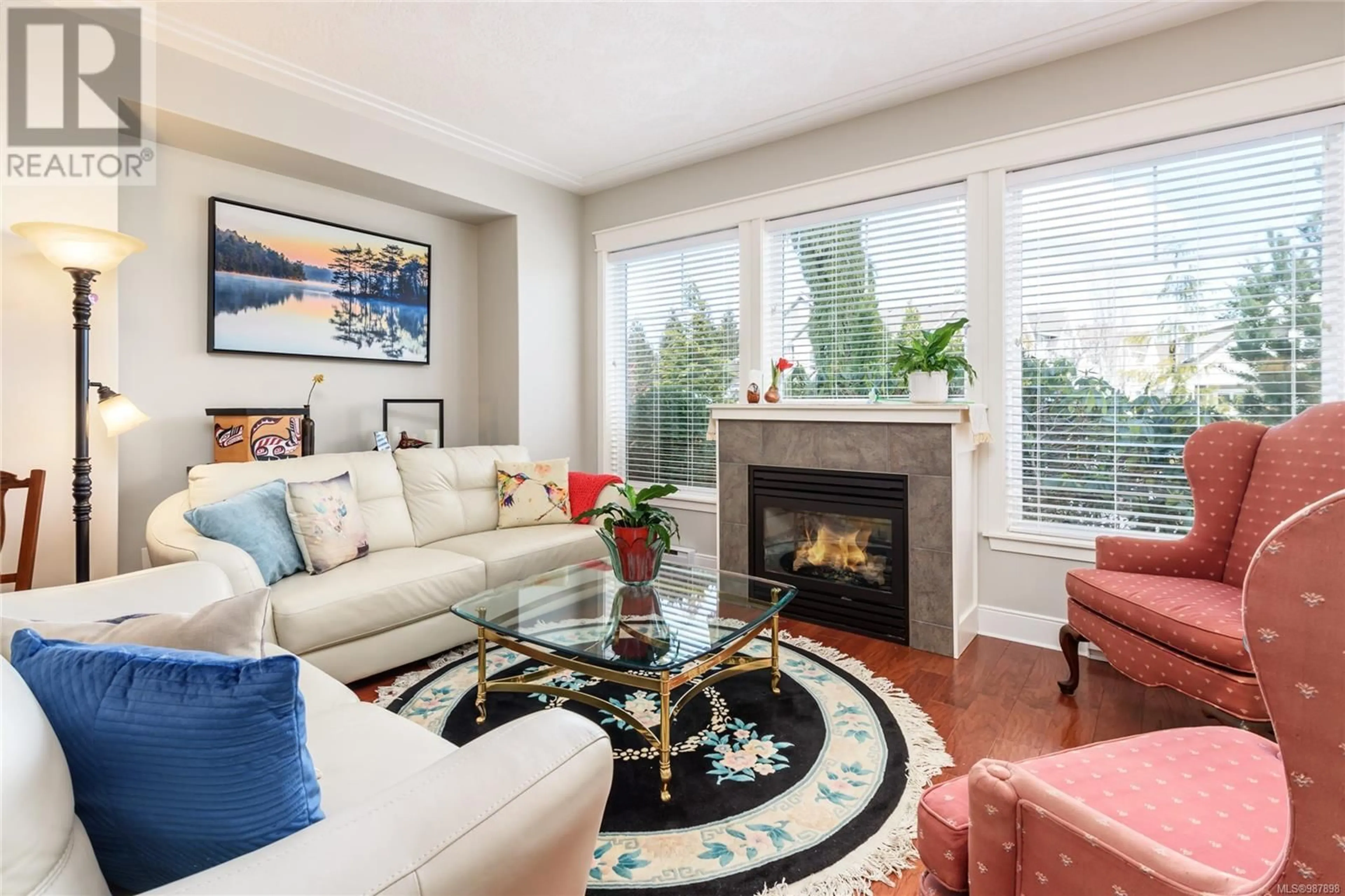703 Lancaster Way, Comox, British Columbia V9M4J3
Contact us about this property
Highlights
Estimated ValueThis is the price Wahi expects this property to sell for.
The calculation is powered by our Instant Home Value Estimate, which uses current market and property price trends to estimate your home’s value with a 90% accuracy rate.Not available
Price/Sqft$453/sqft
Est. Mortgage$4,079/mo
Tax Amount ()-
Days On Market47 days
Description
This beautifully designed 3-bedroom plus den, 3-bathroom home offers a thoughtfully planned layout with the primary bedroom conveniently located on the main floor. Upstairs, two additional large bedrooms share a 4-piece bath, perfect for family or guests. The main floor boasts 9' ceilings, and a separate living and dining room with a lovely gas fireplace providing an elegant space for entertaining, overlooking the gardens. The spacious den with French doors offers the perfect home office or flex space currently used as a fabulous crafting room. The kitchen has an updated island that offers space for kitchen chores as well as an eat up breakfast bar or entertaining your friends. There are two large walk in pantry cupboards to keep everything within reach and there's easy access to the back deck for barbecuing. The adjoining family room has a second fireplace and large windows overlooking the beautiful backyard. Walk through French doors to access the primary bedroom with walk in closet, updated 4 piece bathroom with a walk in shower. Sliding doors take you to an extension of the patio offering a perfect place for a hot tub. The south facing backyard extends your summer evenings under the pergola surrounded in beautiful landscaping curated over the years with care. There is a spacious two car garage off the laundry room which gives access to the 5 foot crawl space. Heating and cooling by heat pump and a new hot water tank. A fabulous location walking distance to shopping and transit services. In addition you are steps away from paved or forested walking trails. (id:39198)
Property Details
Interior
Features
Second level Floor
Bedroom
16'2 x 12'11Bedroom
16'2 x 12'11Bathroom
7'10 x 4'11Exterior
Parking
Garage spaces 4
Garage type Garage
Other parking spaces 0
Total parking spaces 4
Property History
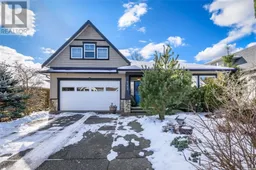 27
27
