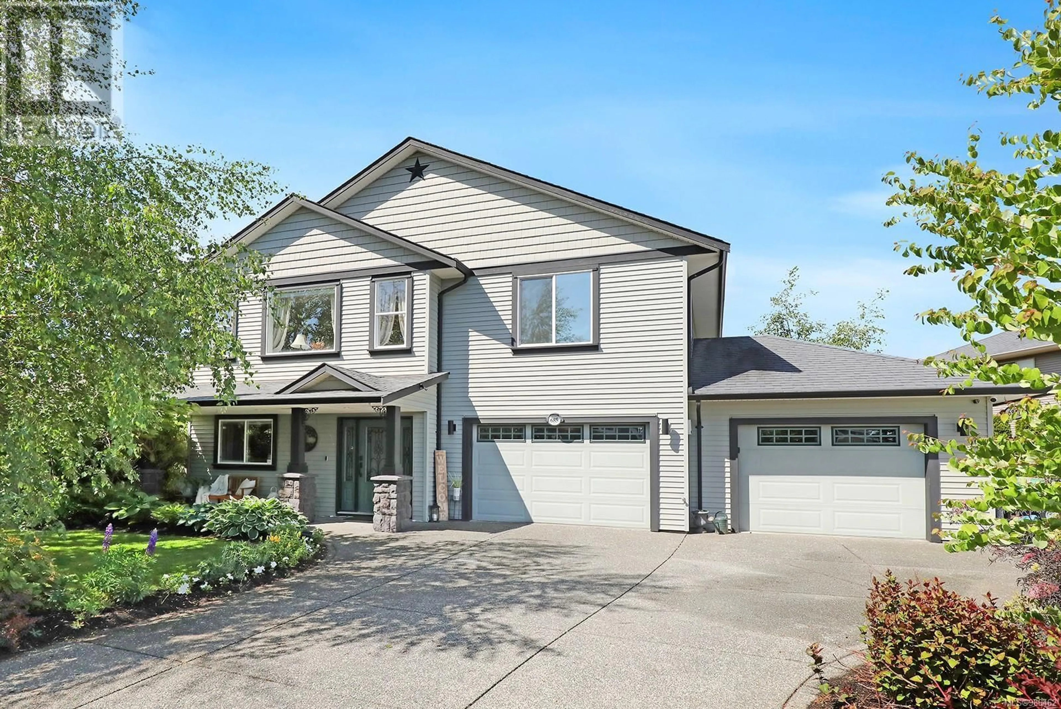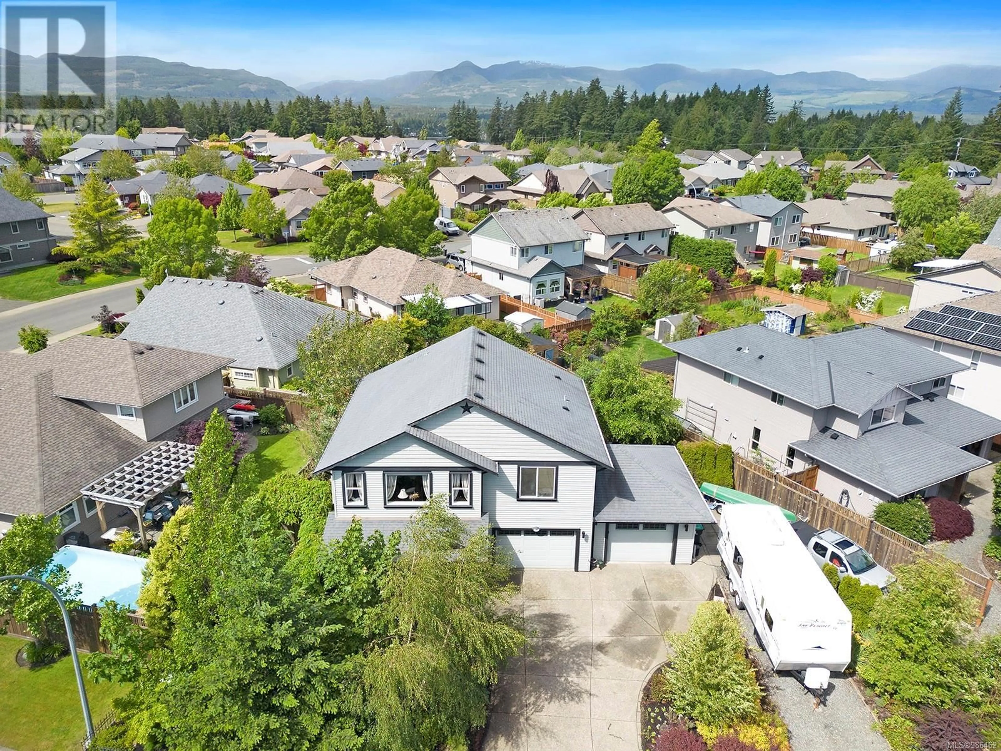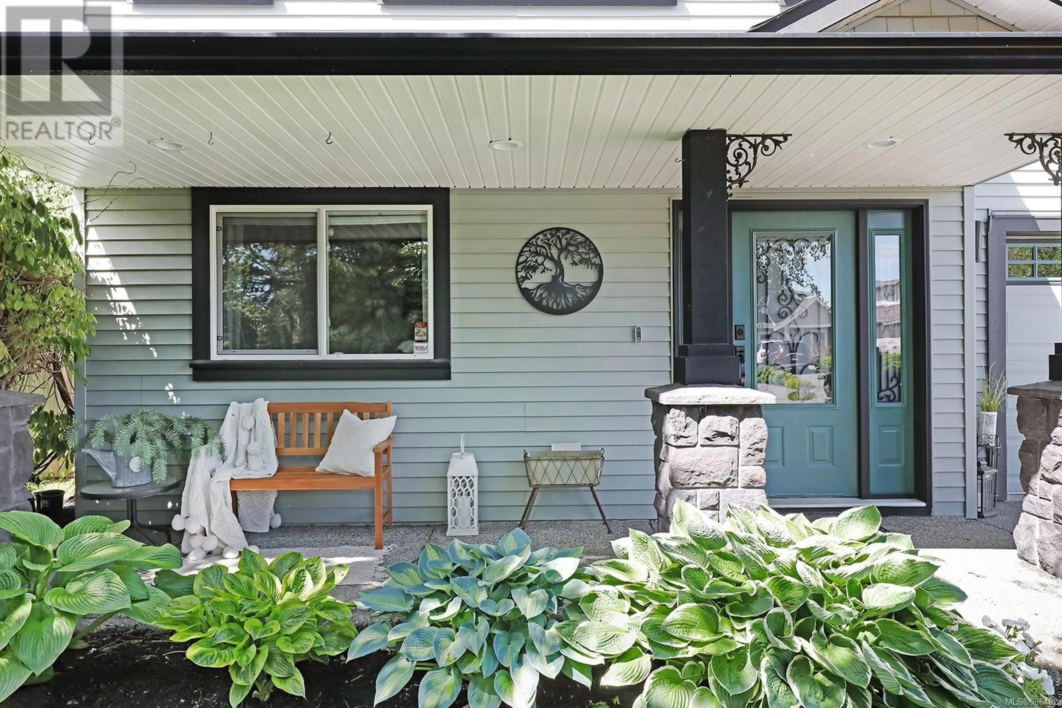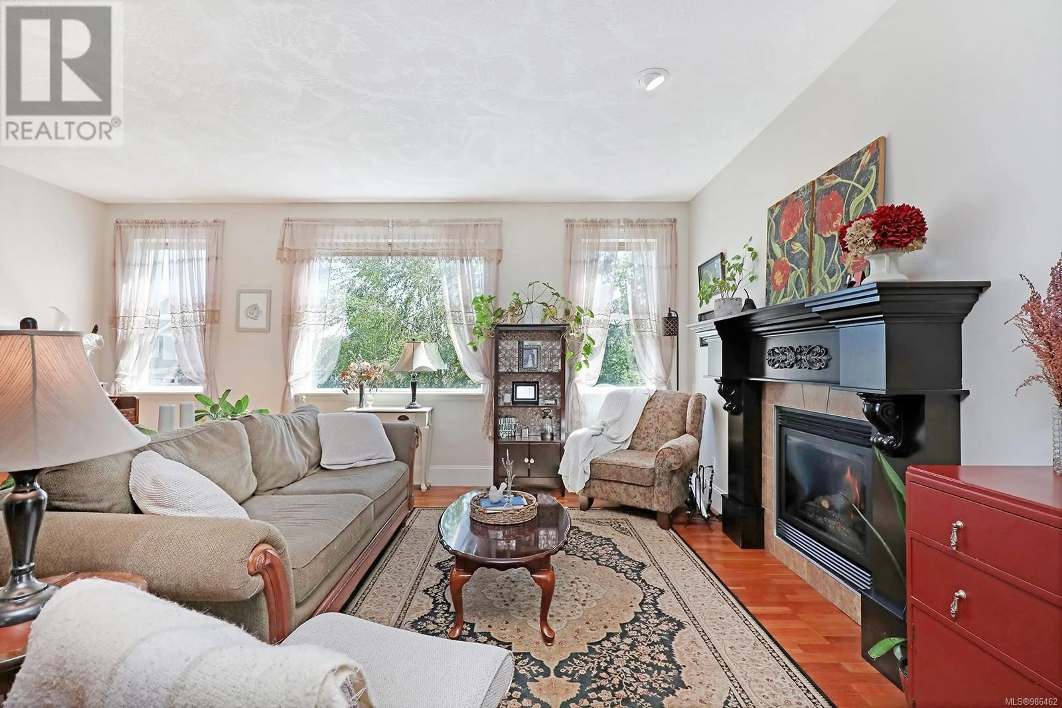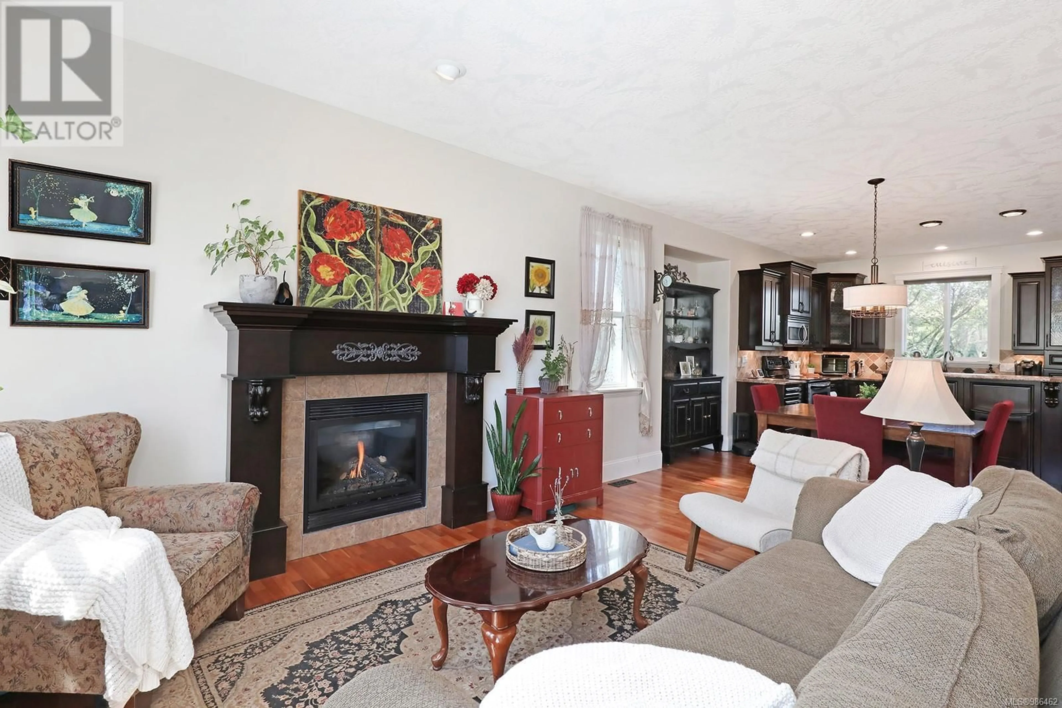685 LANCASTER WAY, Comox, British Columbia V9M4J3
Contact us about this property
Highlights
Estimated ValueThis is the price Wahi expects this property to sell for.
The calculation is powered by our Instant Home Value Estimate, which uses current market and property price trends to estimate your home’s value with a 90% accuracy rate.Not available
Price/Sqft$440/sqft
Est. Mortgage$4,724/mo
Tax Amount ()$4,327/yr
Days On Market121 days
Description
Nestled in the heart of Comox, this stunning home offers the potential for 4 bedrooms, with 3 bedrooms and 3 bathrooms in the main living area, along with a legal 1-bed, 1-bath suite for additional living space or rental income. The home exudes custom elegance throughout, featuring 9-ft ceilings, heated floors, cherry-engineered hardwood, and travertine tile in every room. The gourmet kitchen boasts custom cabinetry, a double pantry with rollouts, an island with a raised eating bar, and under-cabinet lighting. The primary suite includes a walk-in closet with custom cabinetry and a spa-like ensuite. The legal suite has a separate entrance, driveway, and laundry—an ideal mortgage helper. Outside, enjoy a fully fenced yard, large sun deck, in-ground sprinklers, RV parking, a garden pond, and a vegetable garden. With smart home features, a 4-ft crawl space with concrete flooring, and an alarm system, this home is the perfect blend of luxury and functionality. Book your showing today! For more information please contact Ronni Lister at 250-702-7252 or ronnilister.com. (id:39198)
Property Details
Interior
Features
Lower level Floor
Bathroom
Kitchen
8'2 x 15'8Living room
11'4 x 13'3Bedroom
11'4 x 13'8Exterior
Parking
Garage spaces -
Garage type -
Total parking spaces 4
Property History
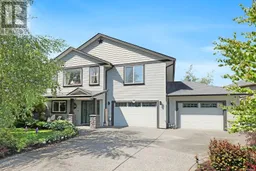 50
50
