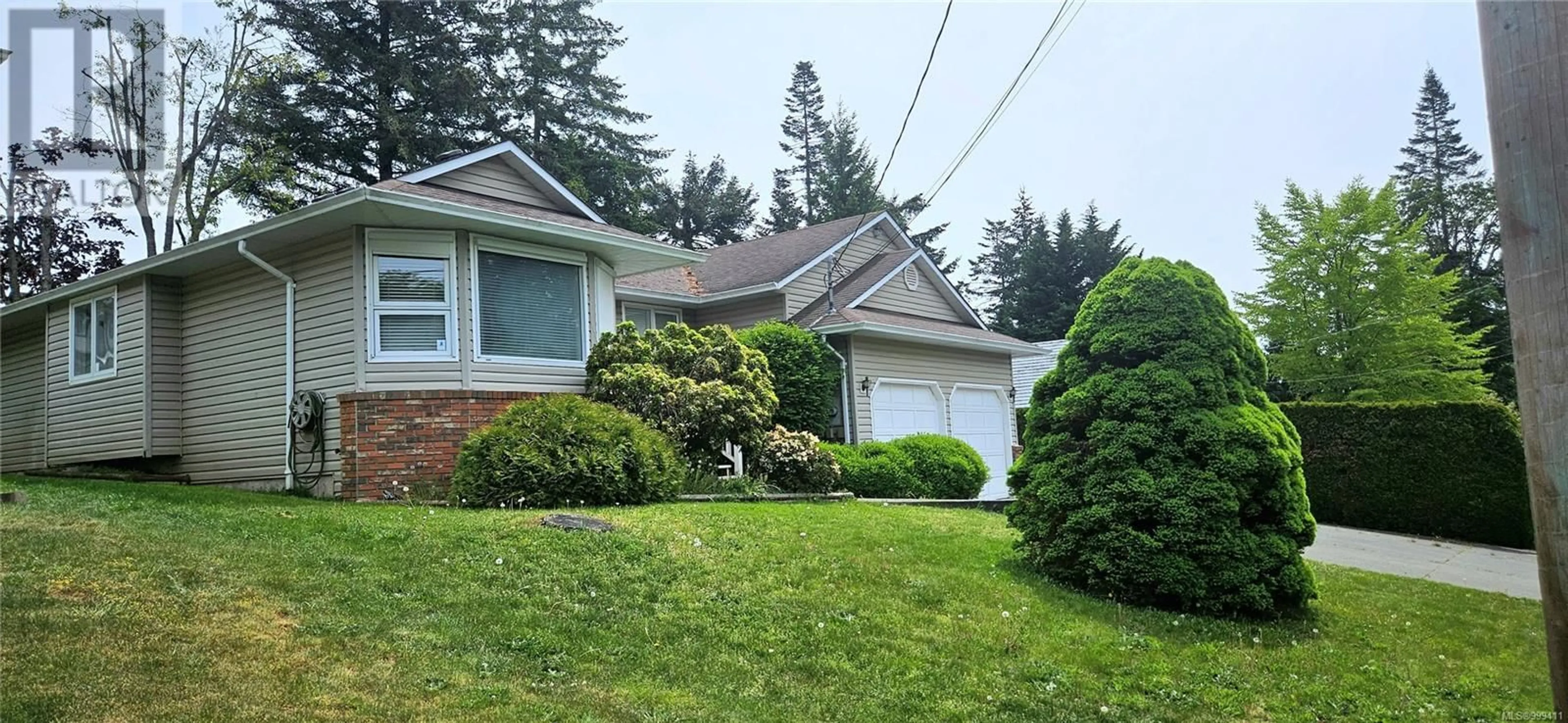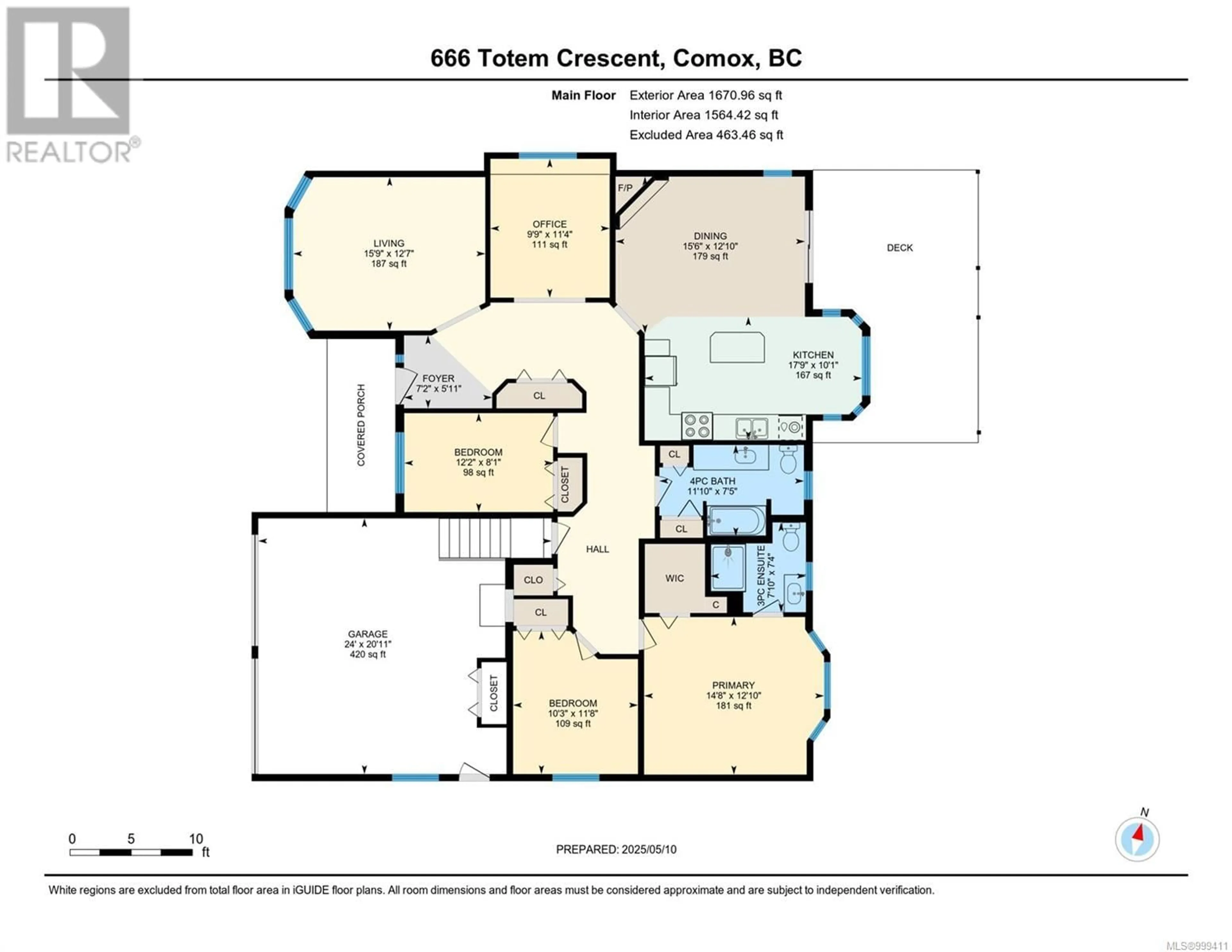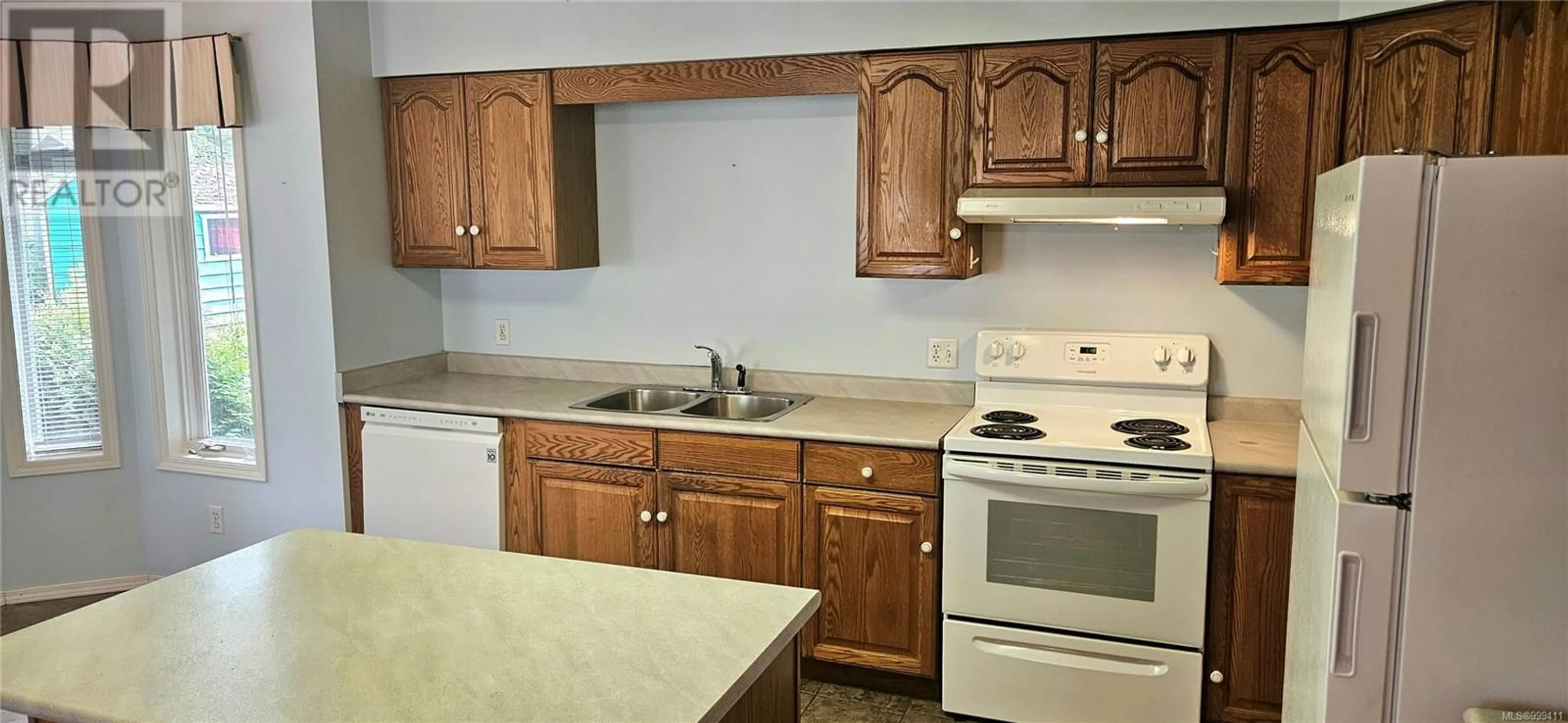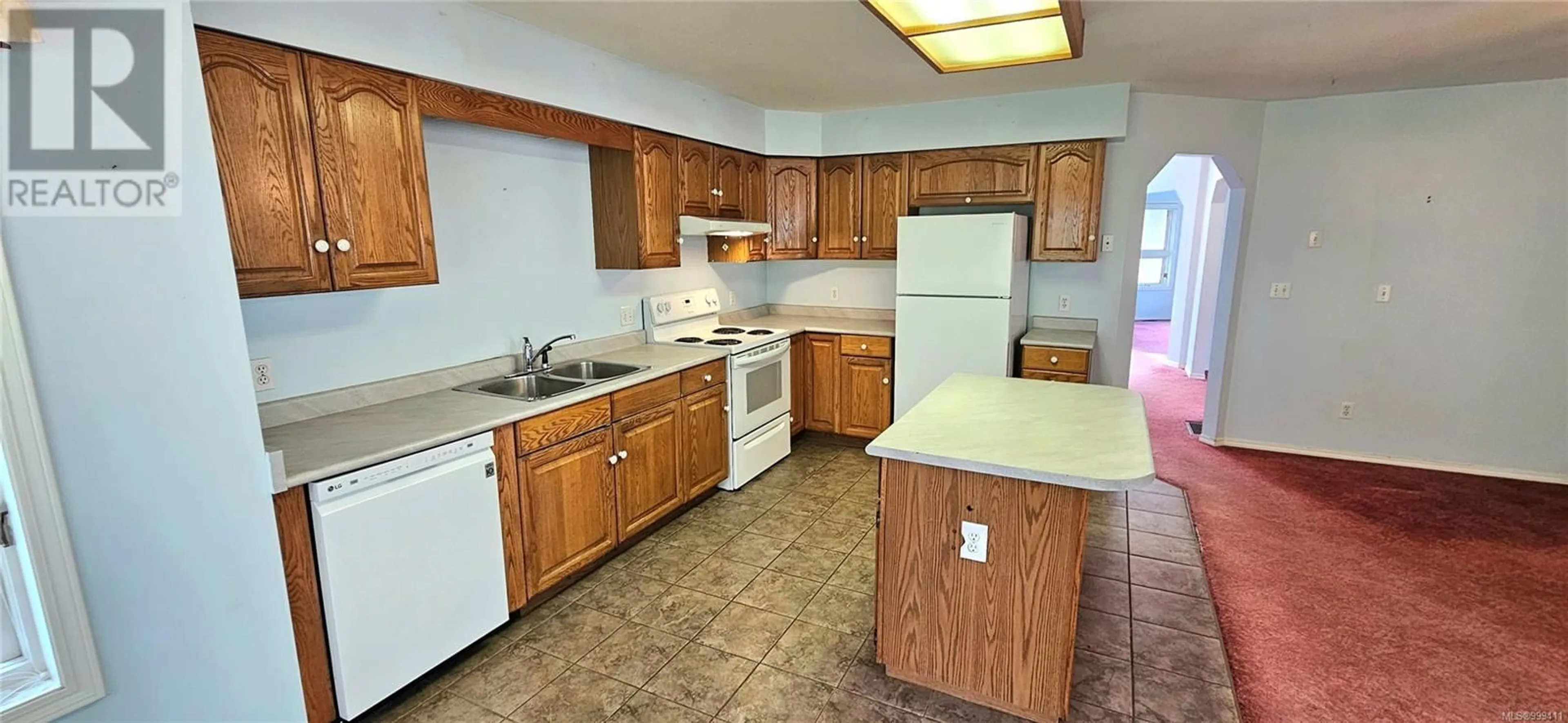666 TOTEM CRESCENT, Comox, British Columbia V9M3J3
Contact us about this property
Highlights
Estimated valueThis is the price Wahi expects this property to sell for.
The calculation is powered by our Instant Home Value Estimate, which uses current market and property price trends to estimate your home’s value with a 90% accuracy rate.Not available
Price/Sqft$356/sqft
Monthly cost
Open Calculator
Description
Located in the heart of the highly sought-after Northwest Woods neighbourhood, this spacious 3-bedroom, 2-bath rancher offers a rare opportunity to renovate in one of Comox's most desirable areas. With 1,671 sq. ft. of well-laid-out one-level living, the home features separate living and family rooms, a generous primary suite with walk-in closet and 3-piece ensuite, and mountain views that add to its appeal. Families will love the short walk to both Aspen Park Elementary and Highland Secondary, as well as the quiet, walkable setting surrounded by mature trees and natural beauty. A cozy gas fireplace and energy-efficient heat pump provide year-round comfort, while the double garage with 14’ ceilings offers exceptional storage or workshop potential. Bonus space (not included in the 1,671 sq. ft.) includes a 23'5 x 16' heated storage room with 6'1'' ceiling height—perfect for hobbies, kids’ play space, or additional storage needs. Outside, the fully fenced yard has plenty of room for pets, kids, gardens, or RV parking. The large covered deck is ideal for year-round enjoyment and entertaining. While the home could benefit from cosmetic updates, the potential is undeniable. This is your chance to bring new life to a solid home in a premium location. (id:39198)
Property Details
Interior
Features
Lower level Floor
Storage
16'0 x 23'5Exterior
Parking
Garage spaces -
Garage type -
Total parking spaces 3
Property History
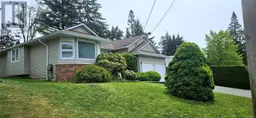 51
51
