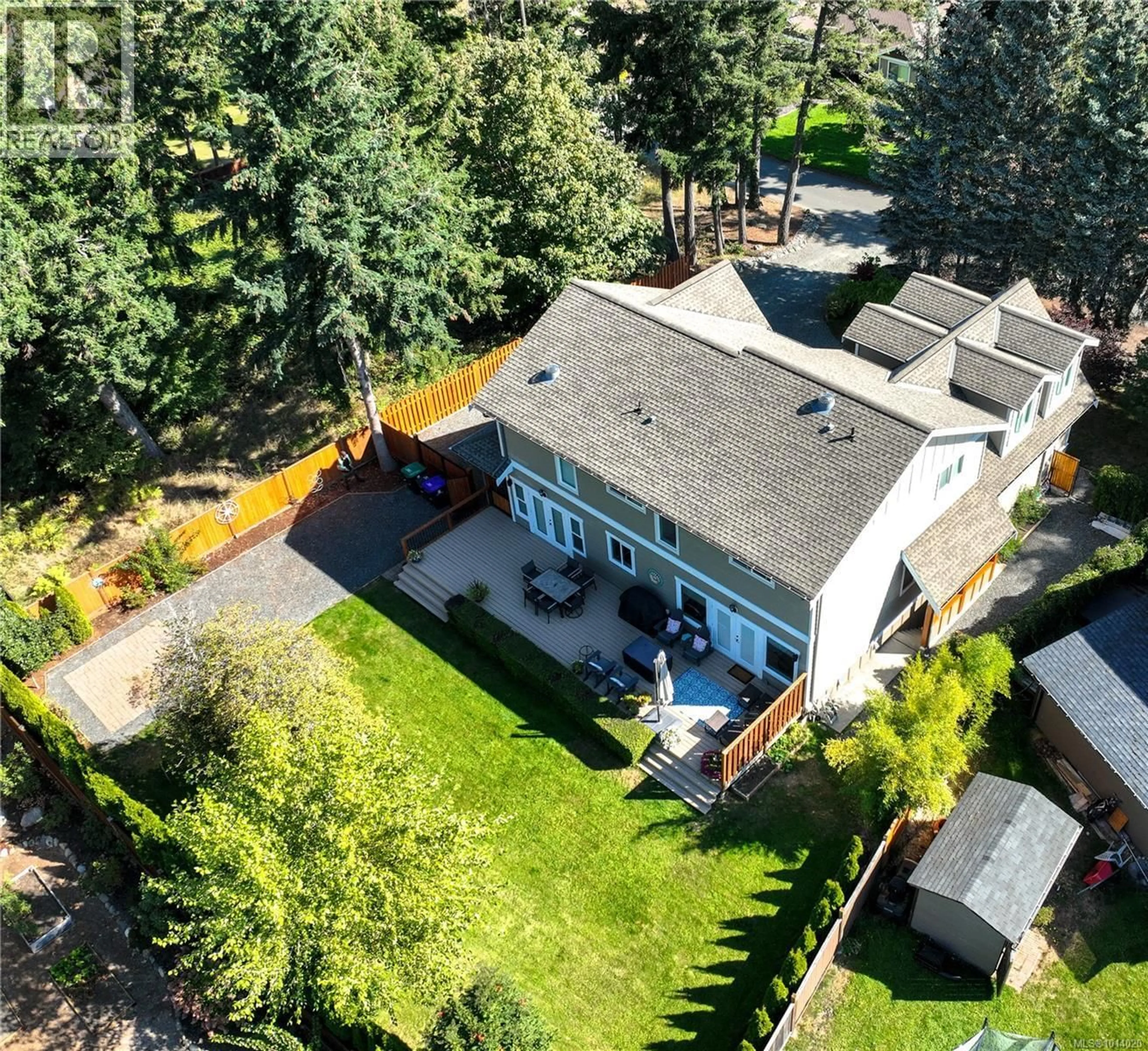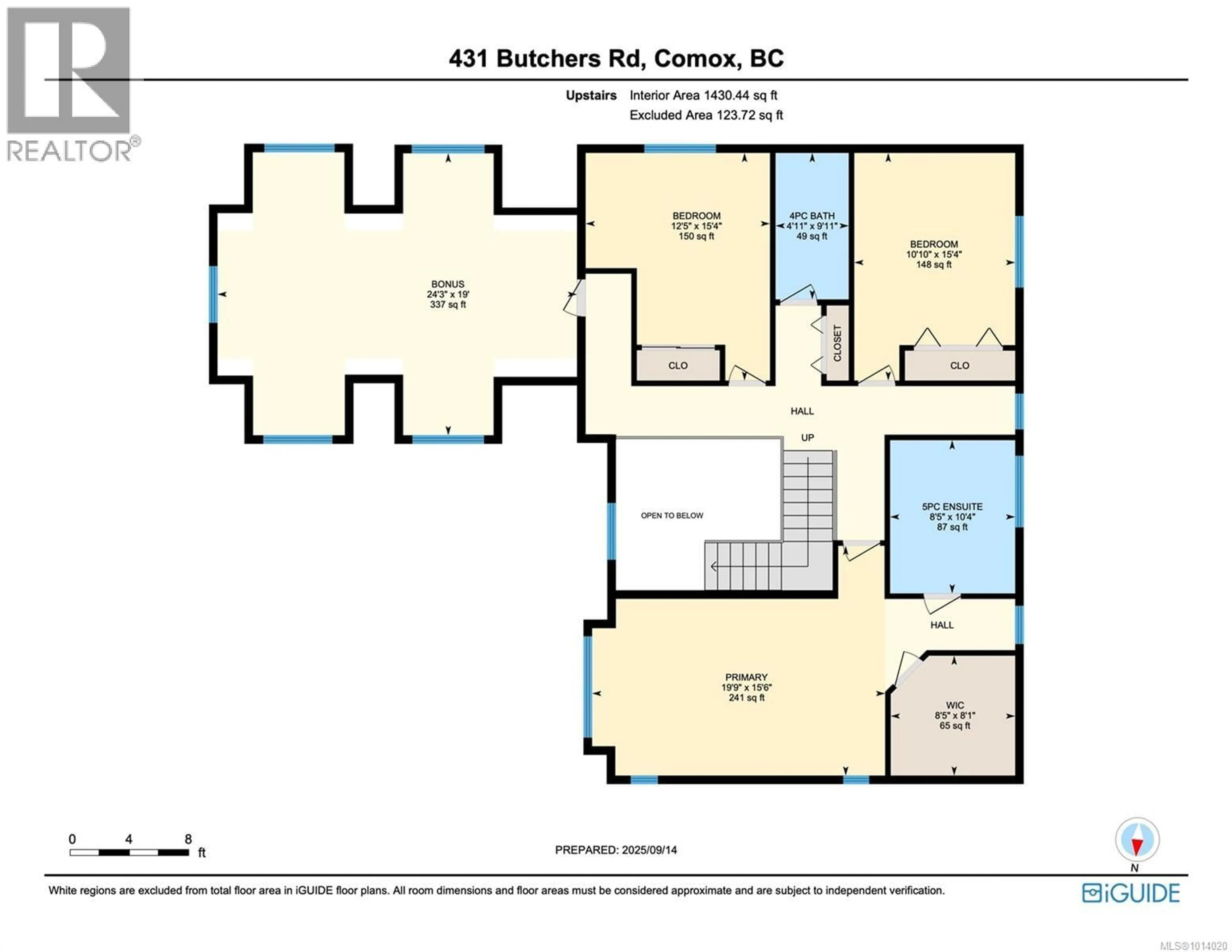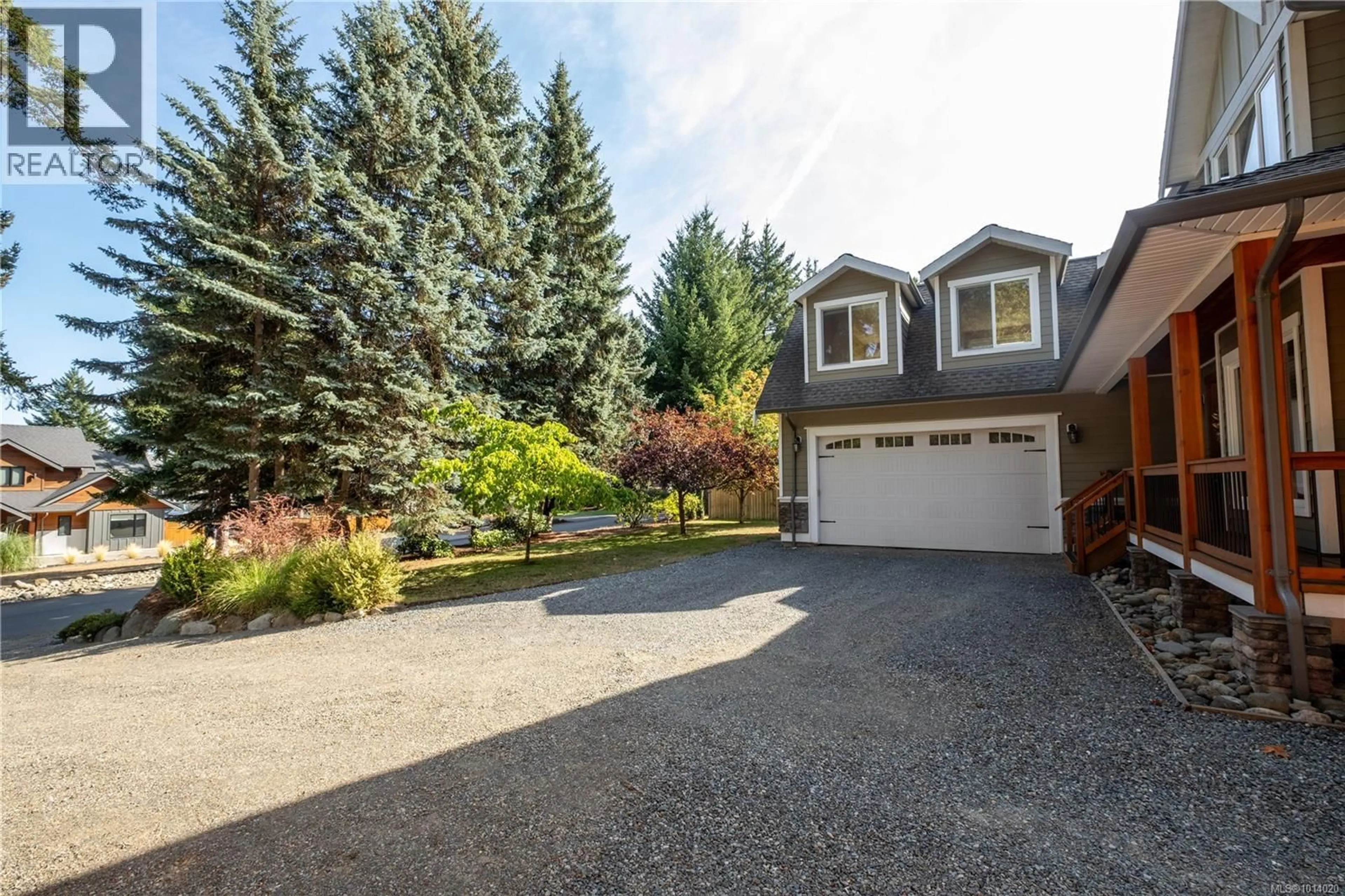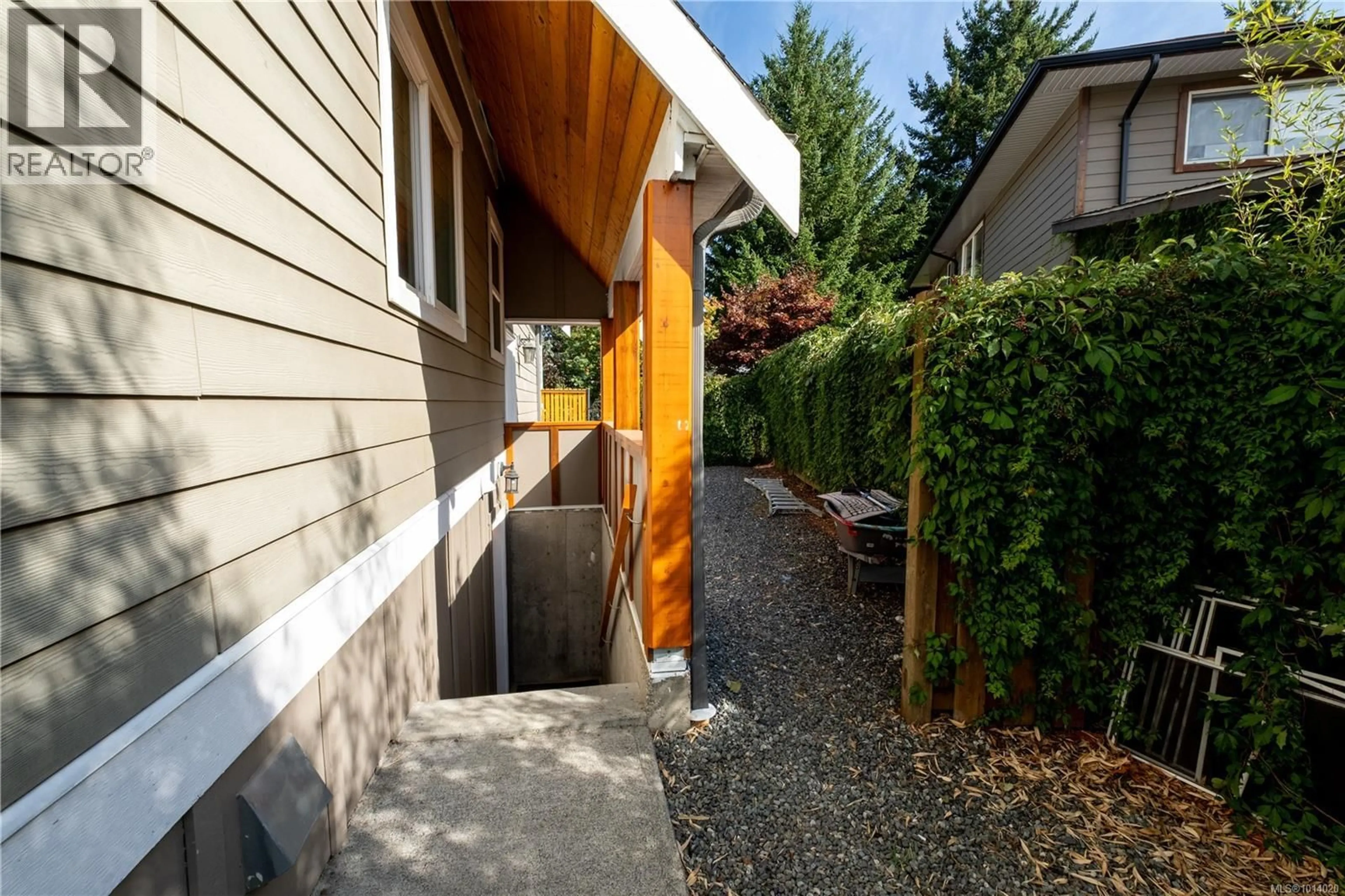431 BUTCHERS ROAD, Comox, British Columbia V9M3W6
Contact us about this property
Highlights
Estimated valueThis is the price Wahi expects this property to sell for.
The calculation is powered by our Instant Home Value Estimate, which uses current market and property price trends to estimate your home’s value with a 90% accuracy rate.Not available
Price/Sqft$353/sqft
Monthly cost
Open Calculator
Description
Nicely appointed 3,700+ sq.ft. home on a 0.27-acre lot in a quiet, family-friendly Comox neighbourhood. Built in 2011, this 3-level home features a grand two-storey entry, open living and dining area with a two-sided gas fireplace, and an updated kitchen with cherry wood cabinets, Jenn-Air gas cooktop, and raised eating bar. The main floor also includes a versatile guest room or office and laundry room. Upstairs offers 3 bedrooms, including a large primary suite with a 5-piece ensuite, and a 340 sq ft bonus room perfect for a playroom, gym or guest accommodation. The finished lower level includes a custom media room, games area with live-edge Arbutus bar, central office, large bathroom, and private entrance. Outside you will love the mature trees such as variegated holly, douglas fir, blue spruce etc. The expansive driveway has lots of room for rvs, boats and vehicles. The back of the residence is very private and sports a huge sun drenched deck. Located close to all levels of schooling and recreation. Rural feel yet close to all urban amenities. The best of both worlds! Proudly presented by Fair Realty's Sweet Home Victoria Real Estate Team. (id:39198)
Property Details
Interior
Features
Main level Floor
Bathroom
2'11 x 8'11Bedroom
9'10 x 9'8Living room
16'9 x 11'11Dining room
11'11 x 11'11Exterior
Parking
Garage spaces -
Garage type -
Total parking spaces 6
Property History
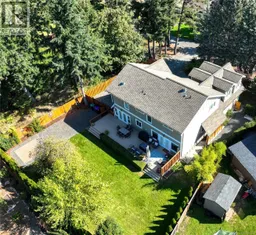 58
58
