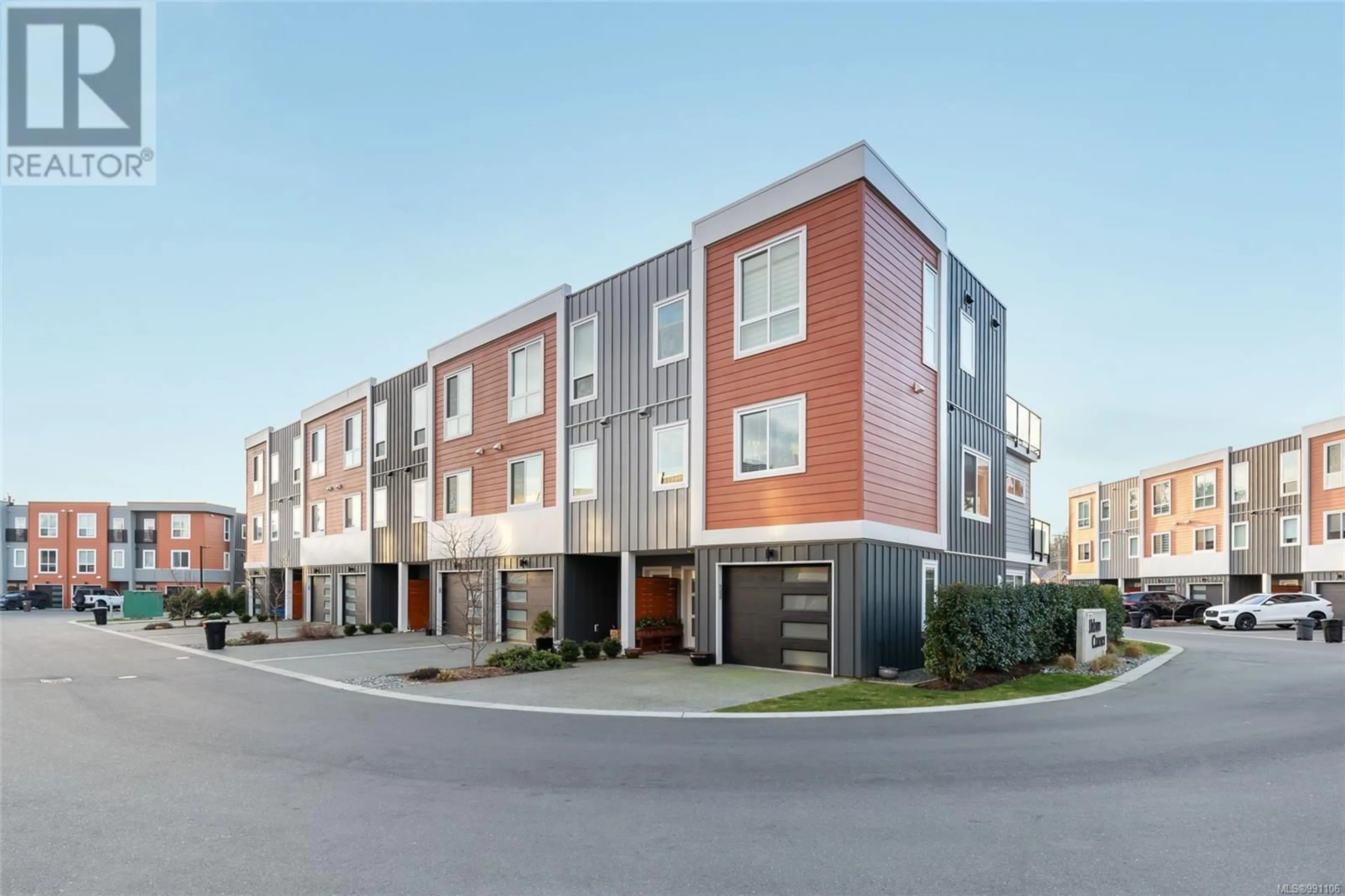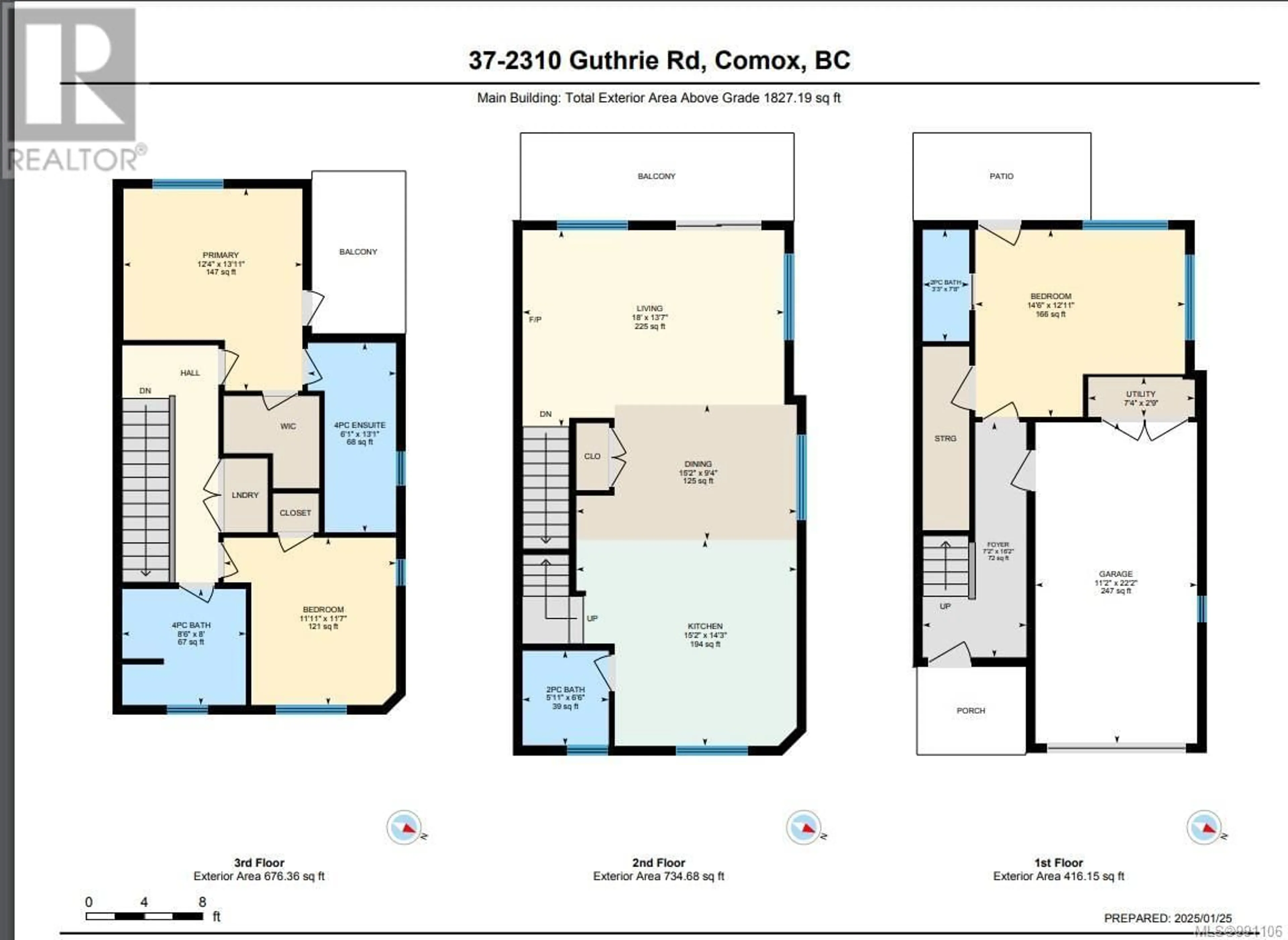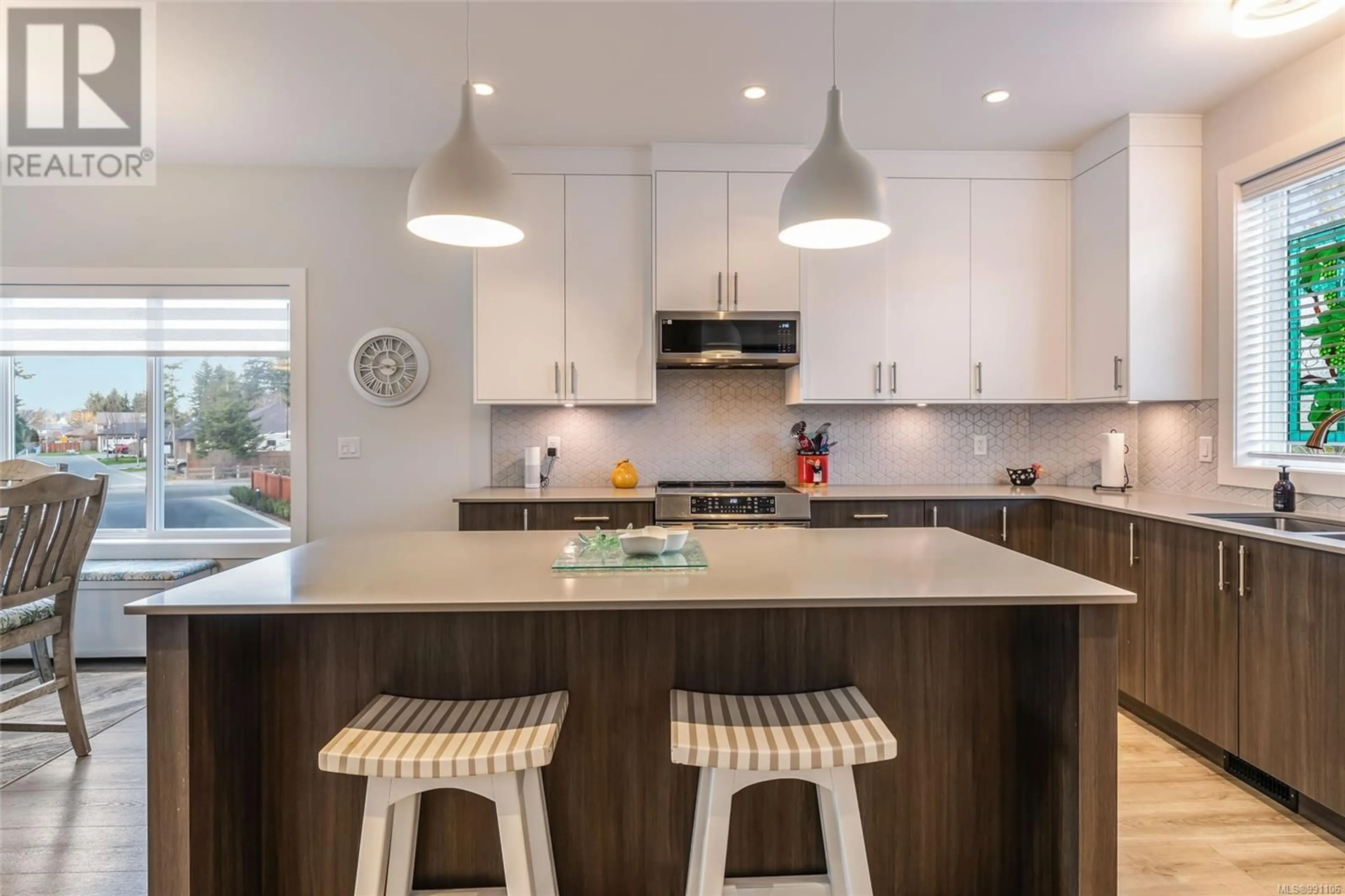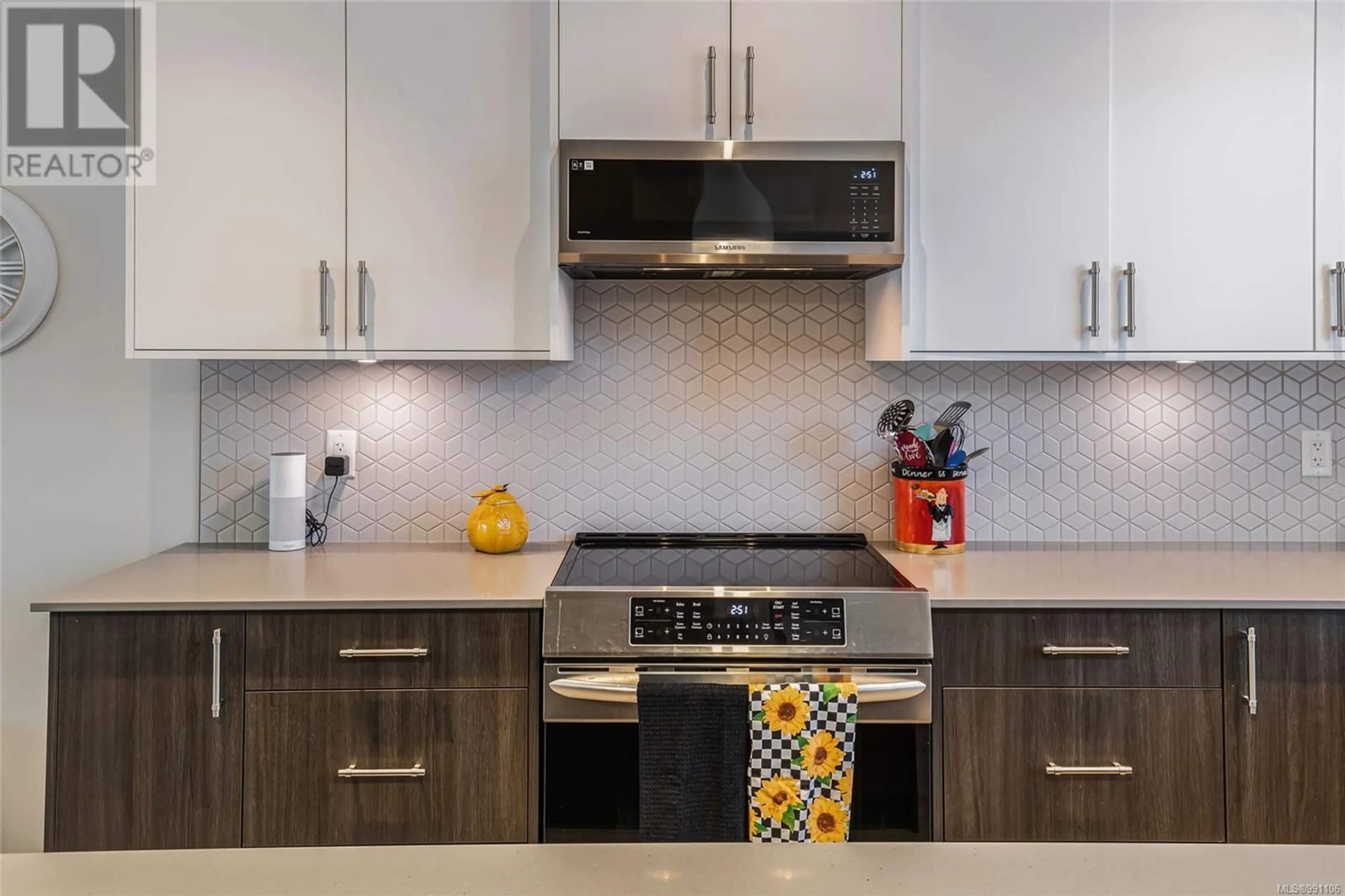37 - 2310 GUTHRIE ROAD, Comox, British Columbia V9M0C6
Contact us about this property
Highlights
Estimated ValueThis is the price Wahi expects this property to sell for.
The calculation is powered by our Instant Home Value Estimate, which uses current market and property price trends to estimate your home’s value with a 90% accuracy rate.Not available
Price/Sqft$346/sqft
Est. Mortgage$3,088/mo
Maintenance fees$259/mo
Tax Amount ()$3,301/yr
Days On Market44 days
Description
Welcome to this breathtaking townhouse nestled in the heart of Comox. A true gem, this exceptional home combines modern design, spacious living, and an unbeatable location. Boasting 1827 square feet of thoughtfully planned living space spread across three levels, this end-unit townhouse offers an enviable blend of comfort, style, and convenience. With 3 generously sized bedrooms and 4 well-appointed bathrooms, this home is ideal for both relaxation and entertaining. As an end unit, you’ll enjoy additional privacy and natural light, making this home feel even more expansive and open. Upon entering, you are greeted by a fantastic main floor featuring a spacious and modern kitchen that is sure to impress even the most discerning chefs. The kitchen boasts custom cabinetry, quartz countertops throughout, and a suite of high-end stainless-steel appliances. Under-cabinet lighting adds a touch of elegance, while the open design ensures that this space is ideal for entertaining. A thoughtful feature of this property is the inclusion of a bathroom on each floor, and the third bedroom, located on the ground floor, also includes its own ensuite, offering a private retreat for guests or family members. The lower bedroom is perfect for a home office, providing a quiet and productive space. The home is equipped with a high-efficiency, forced air natural gas heating system, complemented by a heat pump and air conditioning for year-round comfort. The on-demand hot water system ensures you’ll never run out of hot water, adding convenience and efficiency to your daily routine. This end unit also offers exceptional outdoor living with two balconies and a private floor patio. Plus, being close to walking trails and the stunning Lerwick Nature Park means you can easily explore nature's beauty just outside your door. Whether you're walking, cycling, or simply relaxing in the great outdoors, this location enhances your lifestyle with the perfect balance of modern living and nature (id:39198)
Property Details
Interior
Features
Second level Floor
Laundry room
Bathroom
8'6 x 8Bedroom
11'7 x 11'11Ensuite
13'1 x 6'1Exterior
Parking
Garage spaces -
Garage type -
Total parking spaces 39
Condo Details
Inclusions
Property History
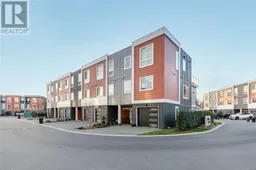 56
56
