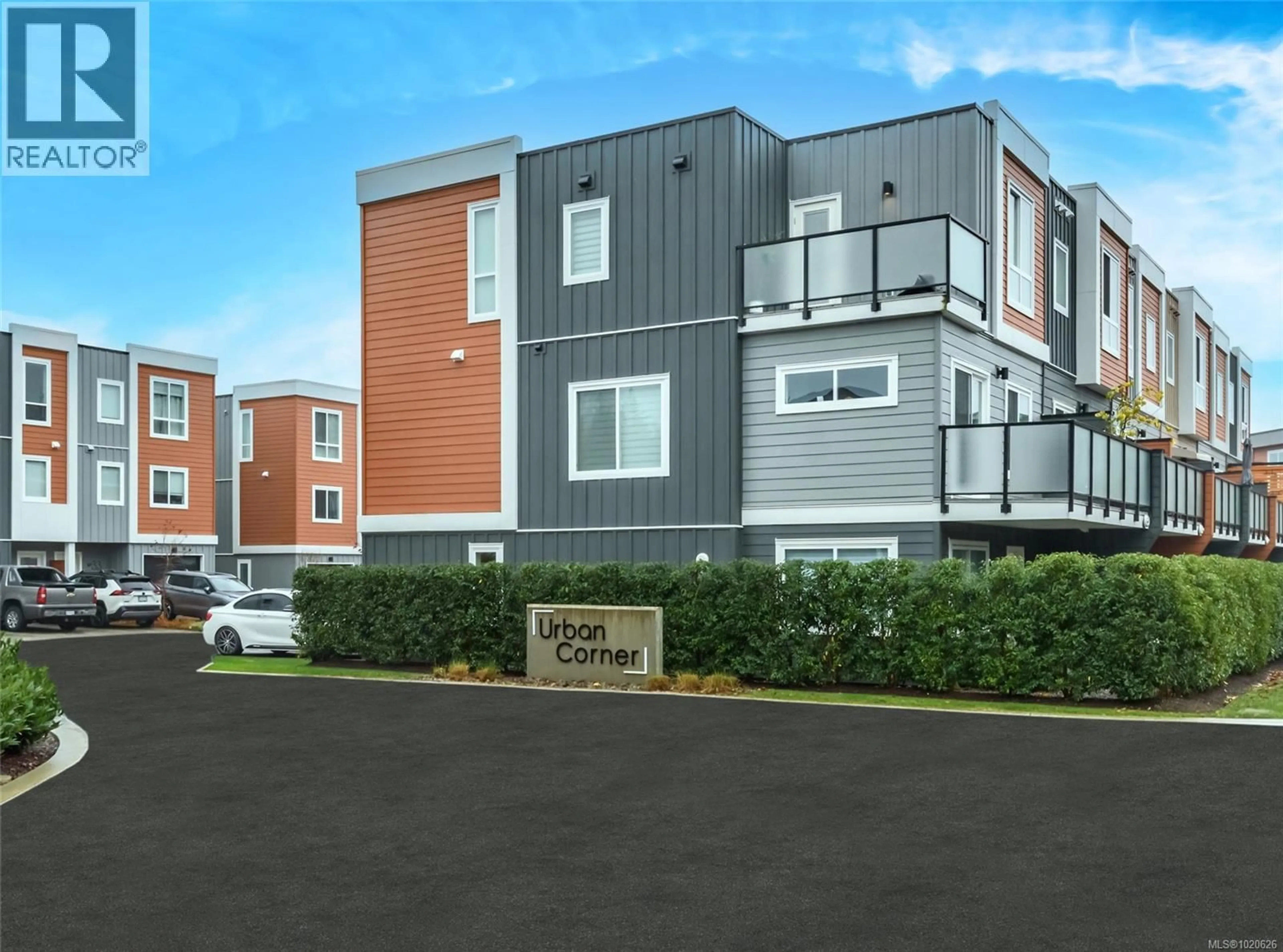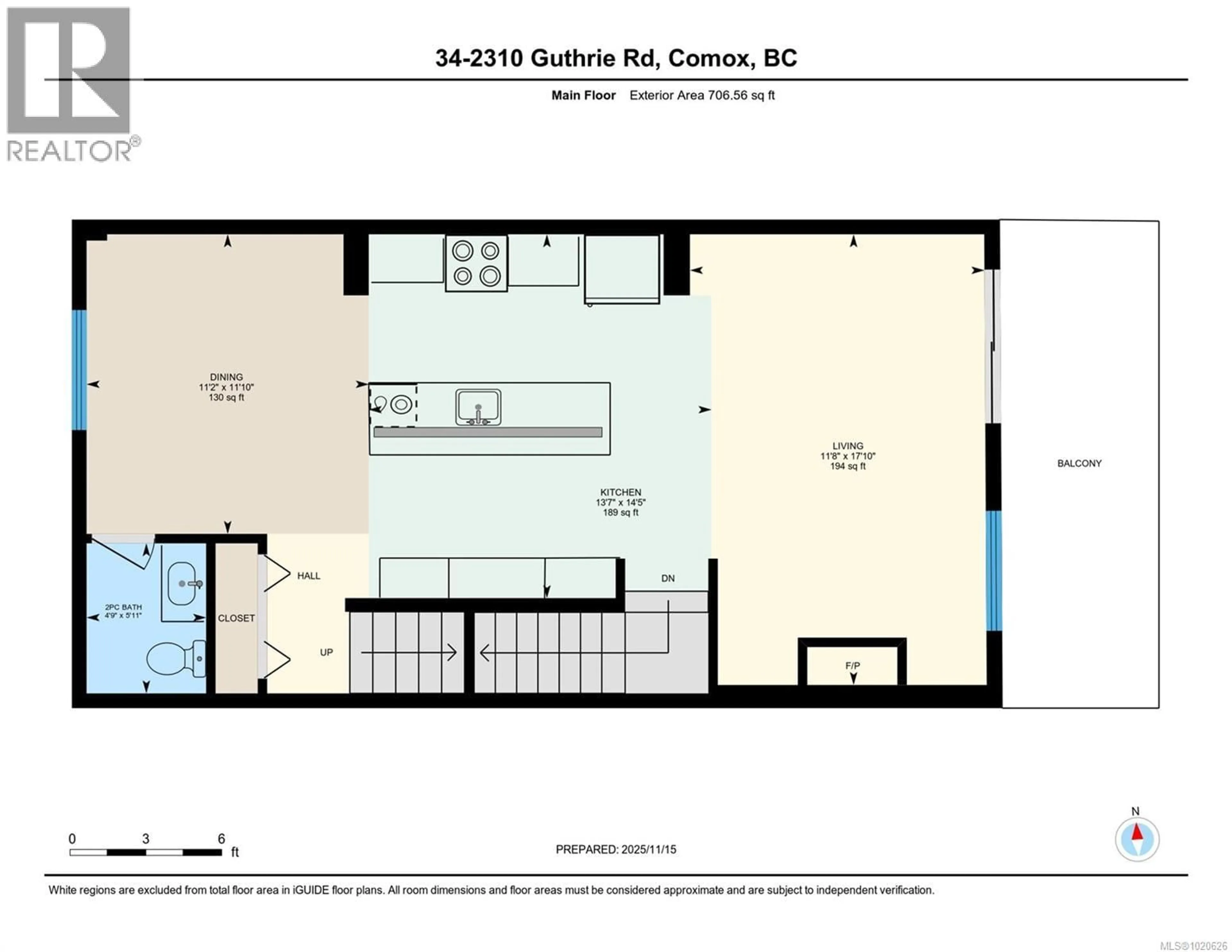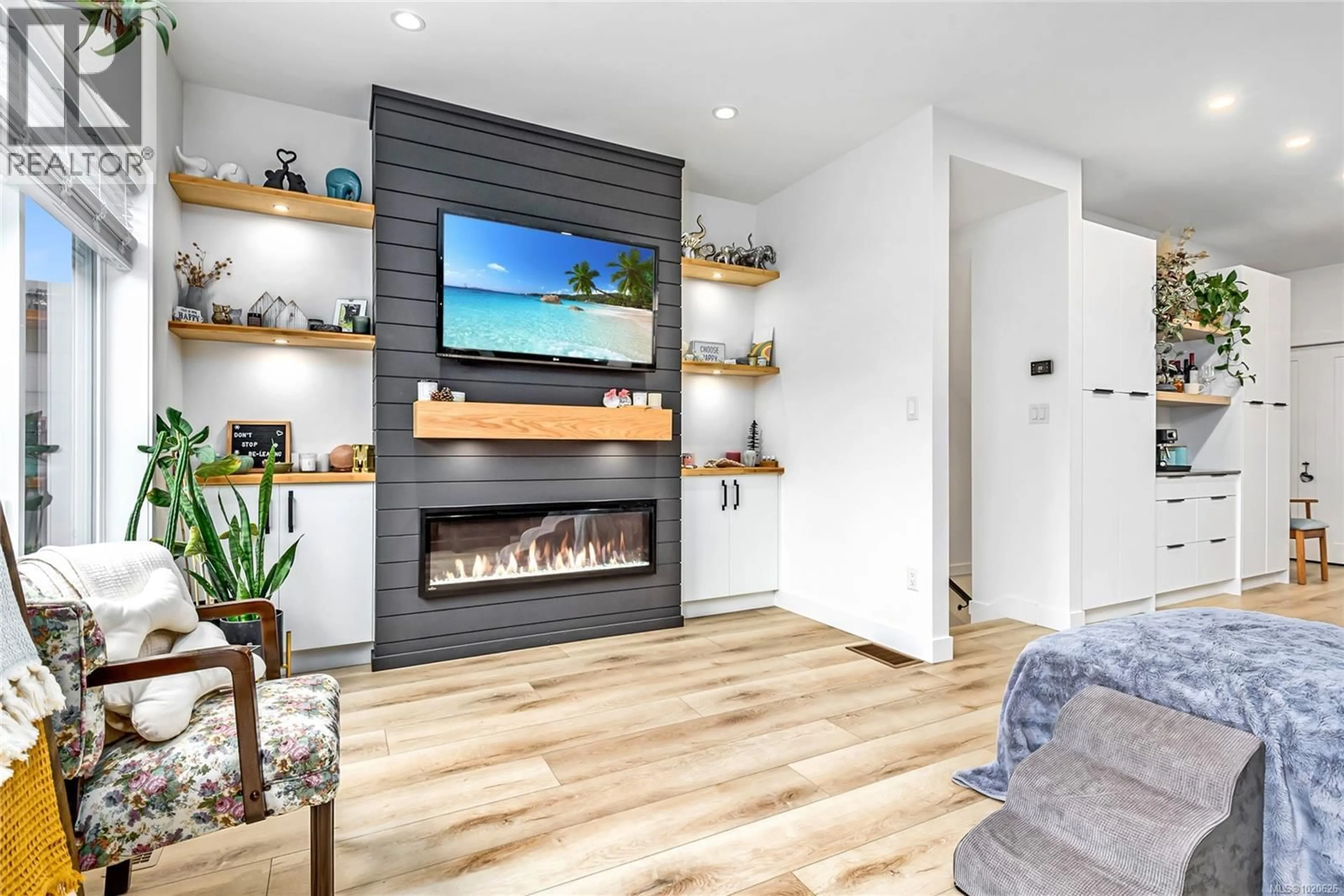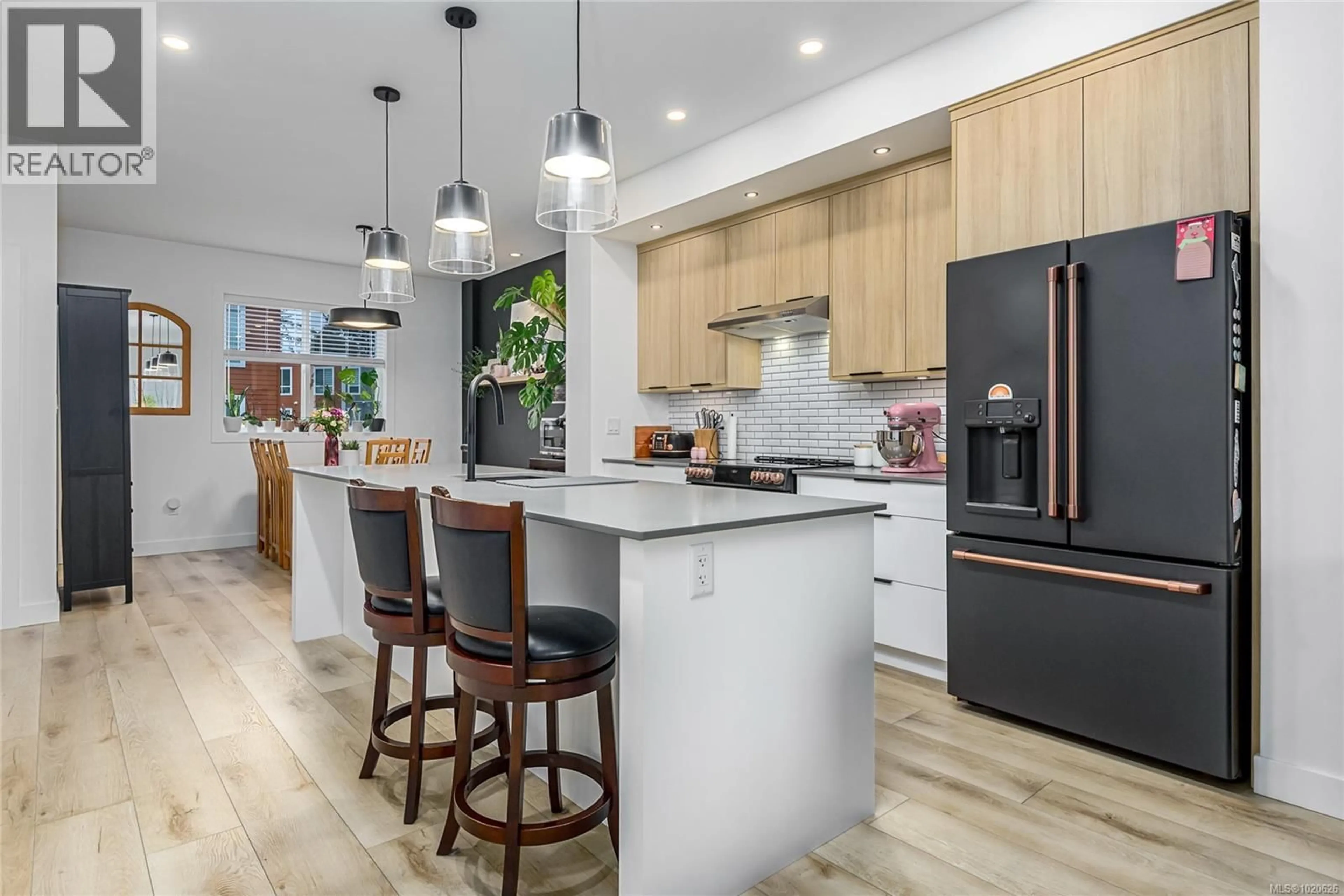34 - 2310 GUTHRIE ROAD, Comox, British Columbia V9M0C6
Contact us about this property
Highlights
Estimated valueThis is the price Wahi expects this property to sell for.
The calculation is powered by our Instant Home Value Estimate, which uses current market and property price trends to estimate your home’s value with a 90% accuracy rate.Not available
Price/Sqft$345/sqft
Monthly cost
Open Calculator
Description
This three-year-old Benco-built townhouse in Comox’s Urban Corner offers 1,849 sq ft of practical, well-organized living space across three levels with no GST. The home includes three bedrooms, four bathrooms, and a ground-level flex room with its own bathroom and closets, making it suitable as a fourth bedroom, guest area, office, media room, or gym depending on household needs. The main level features an open layout with 9 ft ceilings, a functional kitchen with quartz countertops, custom cabinetry, and a custom entertainment wall with an electric fireplace. The deck off the main living room includes a natural gas BBQ hookup for convenient outdoor use. Upstairs are three bedrooms, including a primary bedroom with a walk-in closet and full ensuite, along with another full bathroom, all 3 bedrooms have custom powered blackout blinds and manual wood blinds in living room and dining room areas. Heating and cooling are efficiently handled by a high-efficiency natural gas furnace, a heat pump with air conditioning, and tankless hot water on demand. Additional features include a single-car garage, an oversized driveway that accommodates extra parking, and a quiet back patio located furthest from the road, also equipped with a natural gas hookup. Urban Corner is a well-managed, quiet community that offers on-site services and easy access to shopping, dining, schools, recreation, and transit. The combination of modern design, flexible living spaces, and reliable mechanical systems makes this home suitable for families, downsizers, or investors, with remaining New Home Warranty providing long-term reassurance. Storage throughout the home supports active or growing households, and the layout allows for separation of living spaces when needed. The location also offers quick connections to major routes, walking paths, and everyday services, making day-to-day living straightforward and efficient. The property maintains calm location within the community area. (id:39198)
Property Details
Interior
Features
Lower level Floor
Utility room
2'9 x 7'2Entrance
7'1 x 7'1Family room
14'6 x 10Bathroom
7'3 x 3'3Exterior
Parking
Garage spaces -
Garage type -
Total parking spaces 1
Condo Details
Inclusions
Property History
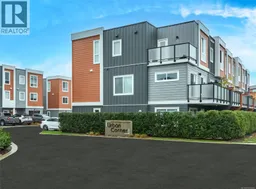 42
42
