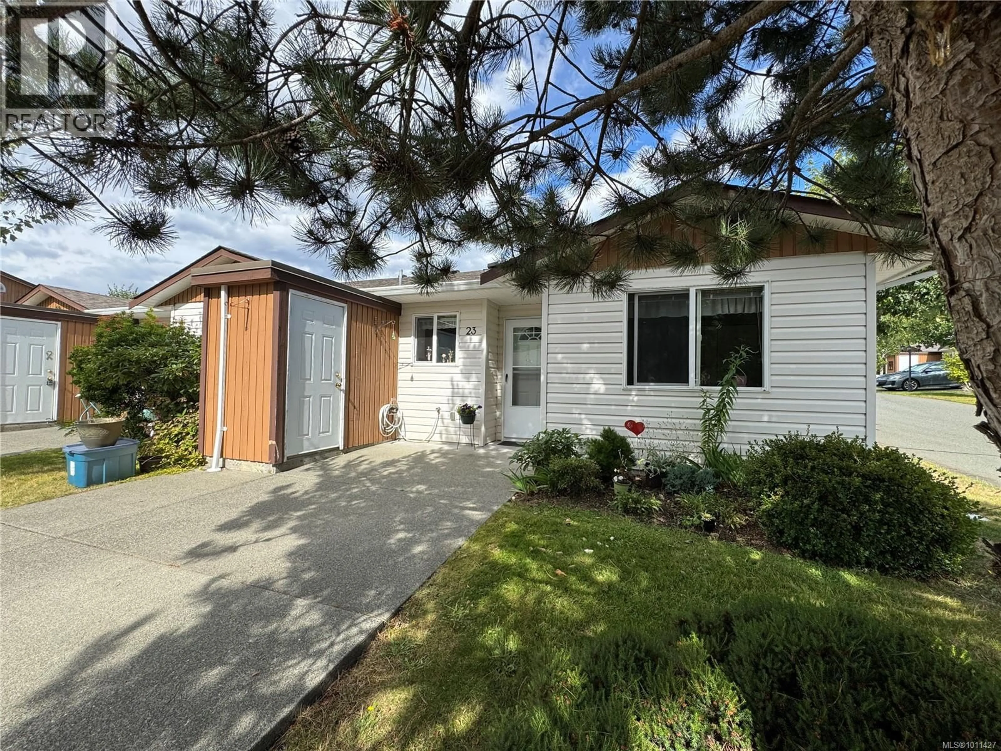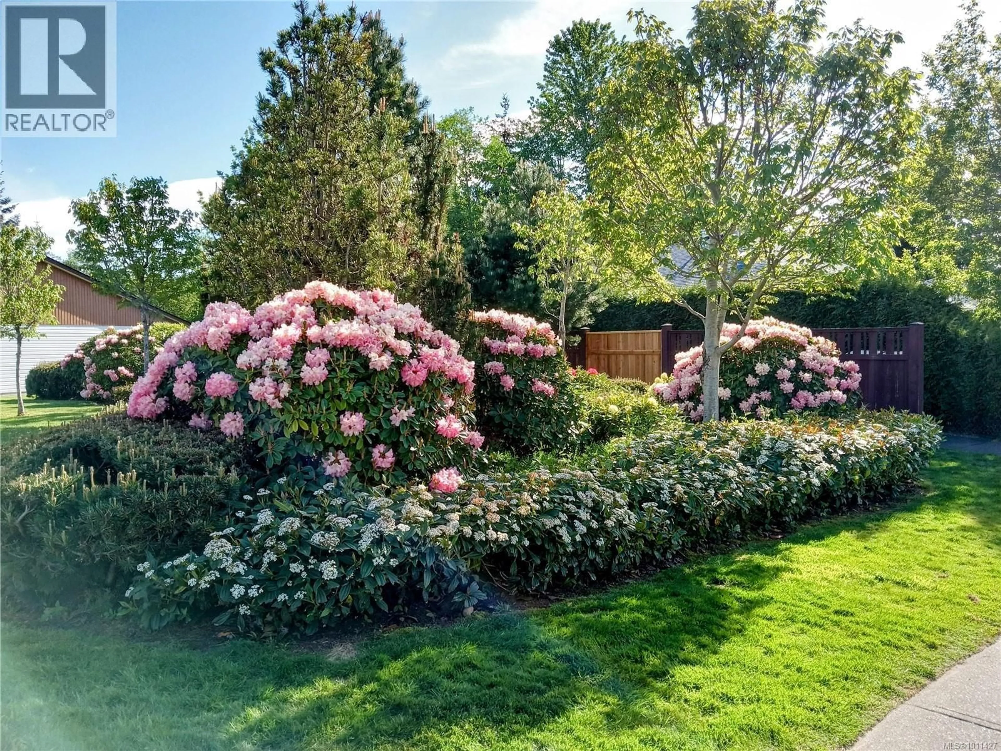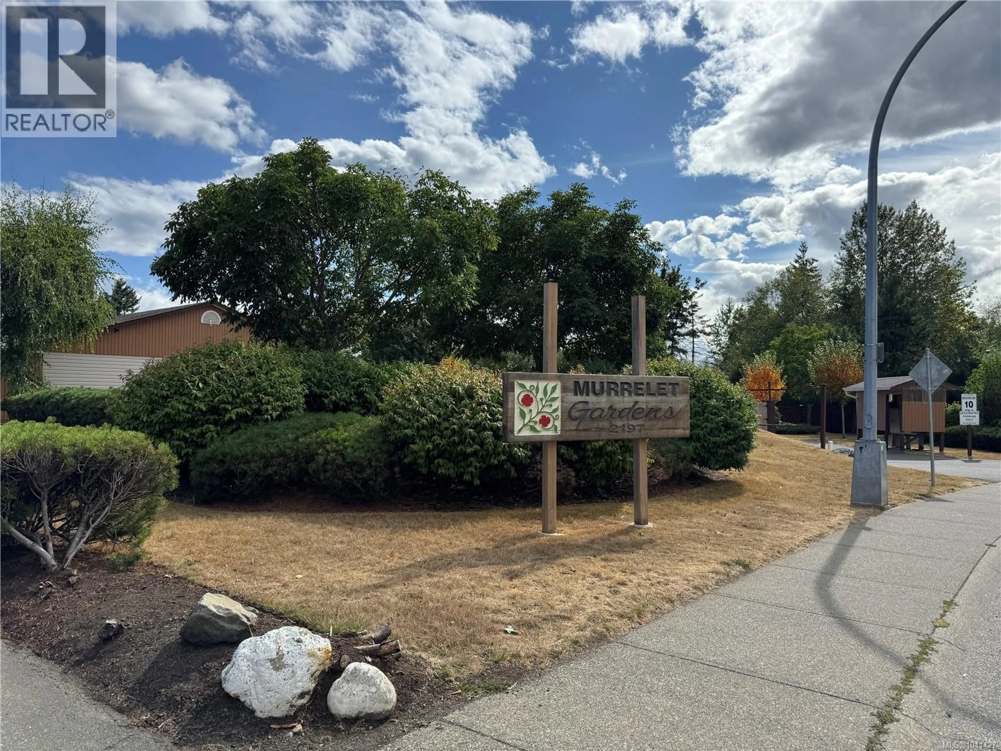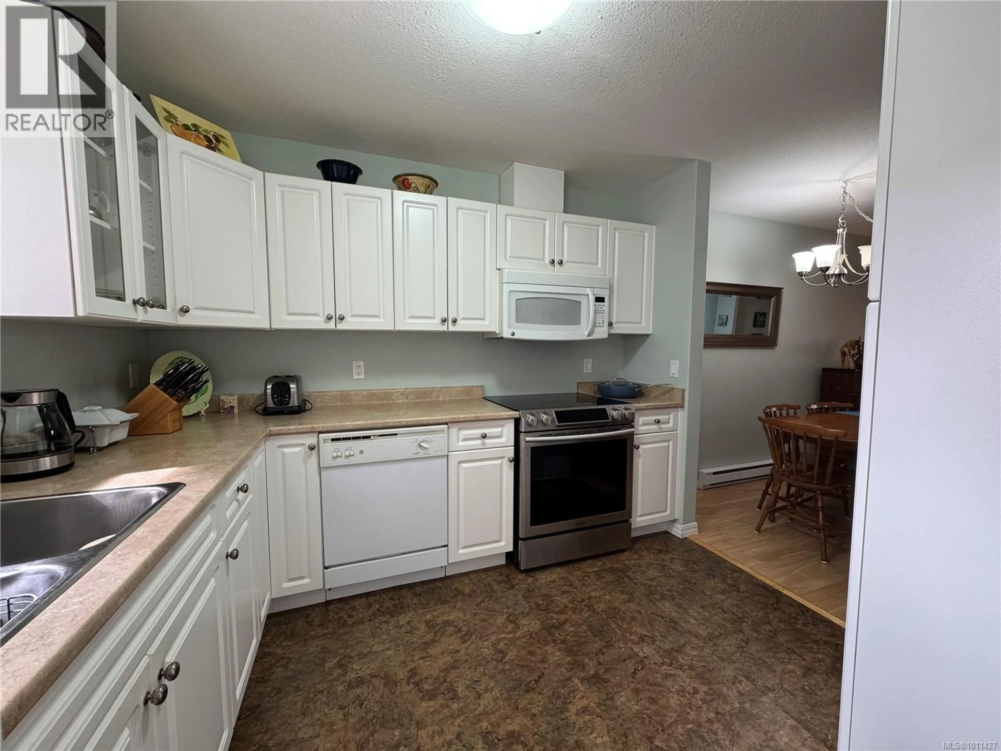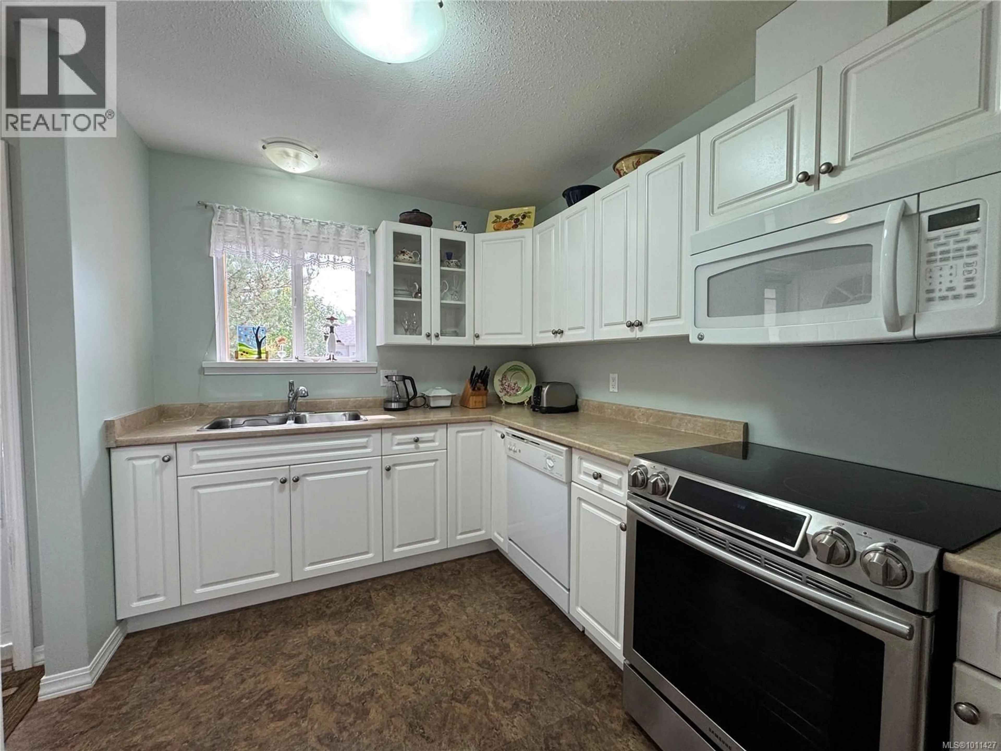23 - 2197 MURRELET DRIVE, Comox, British Columbia V9M3Y1
Contact us about this property
Highlights
Estimated valueThis is the price Wahi expects this property to sell for.
The calculation is powered by our Instant Home Value Estimate, which uses current market and property price trends to estimate your home’s value with a 90% accuracy rate.Not available
Price/Sqft$492/sqft
Monthly cost
Open Calculator
Description
Welcome to this charming 891 sq ft 2-bedroom, 1-bath patio home, perfectly situated on a desirable corner lot in the heart of Comox. Enjoy a peaceful, private setting with a tranquil colour palette and thoughtfully designed open-concept living. The bright and airy layout flows seamlessly from the kitchen to the living and dining areas, ideal for both relaxing and entertaining. Step outside to your own secluded patio—perfect for morning coffee or evening unwinding. This home also features convenient in-suite laundry and extra storage space. Located close to all amenities, including shopping, medical offices, parks, and public transit, you’ll love the easy access to everything Comox has to offer. Whether you're downsizing, investing, or searching for your first home, this low-maintenance property checks all the boxes. Don't miss this rare opportunity for comfortable, one-level living in a well-maintained, quiet community. (id:39198)
Property Details
Interior
Features
Main level Floor
Bathroom
Laundry room
6'9 x 6'5Living room
11'1 x 15'6Dining room
7'6 x 9'3Condo Details
Inclusions
Property History
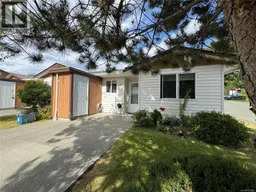 26
26
