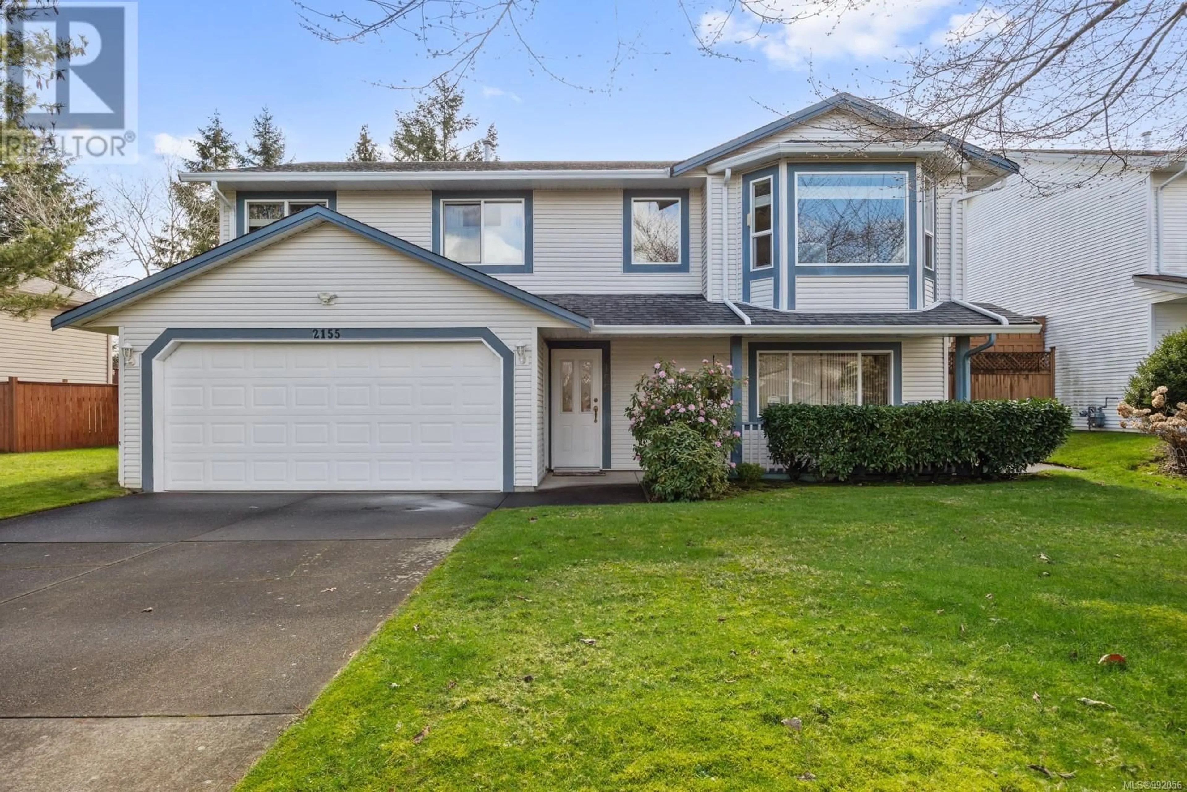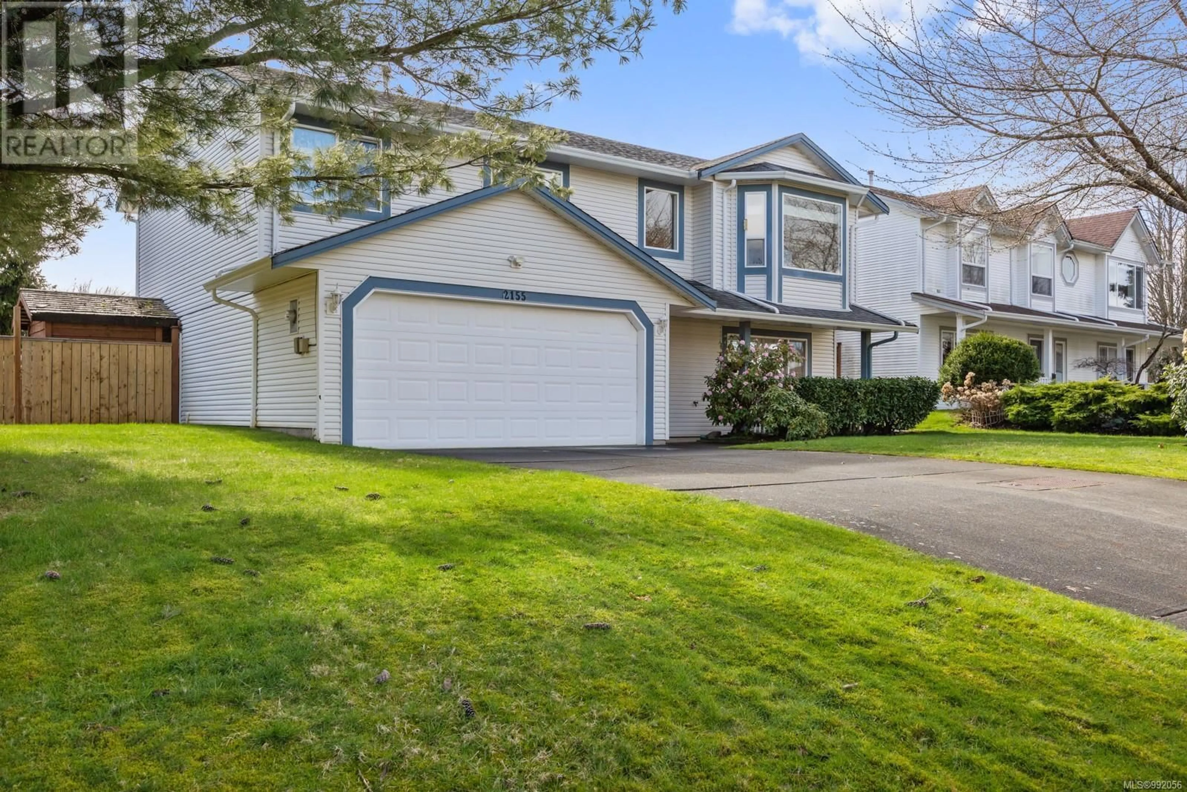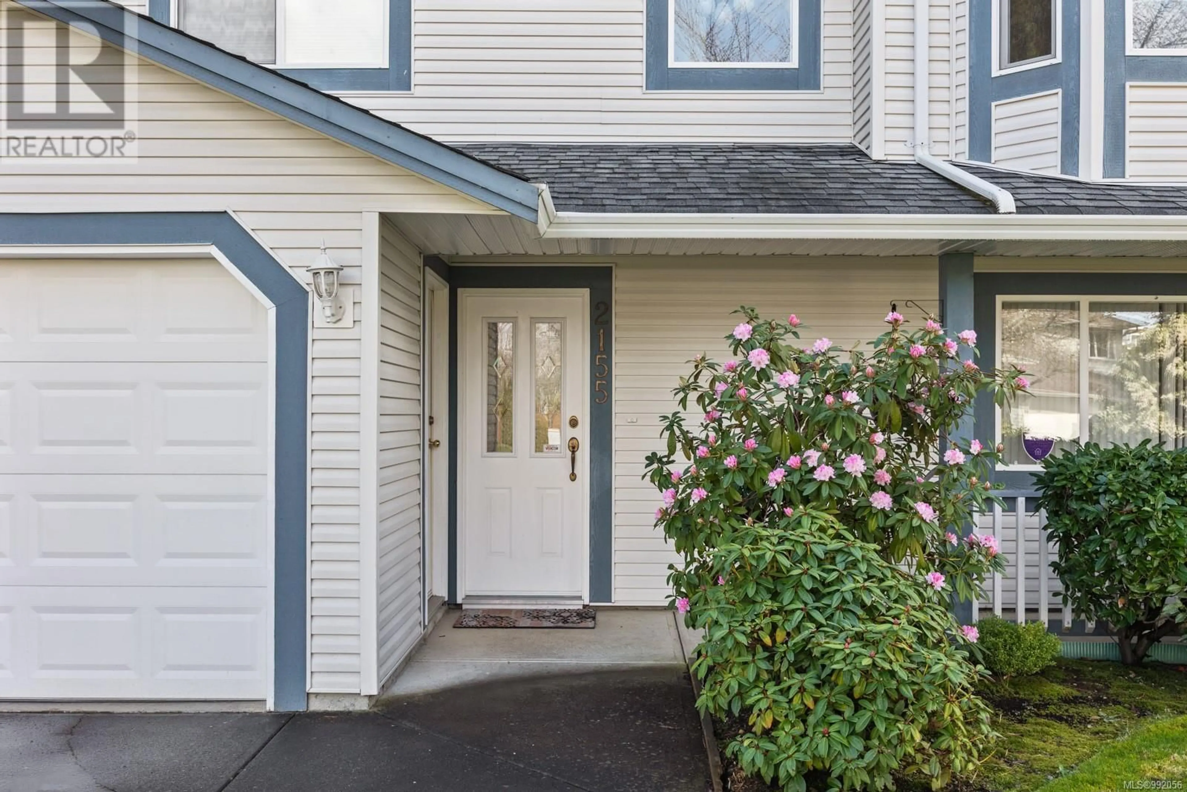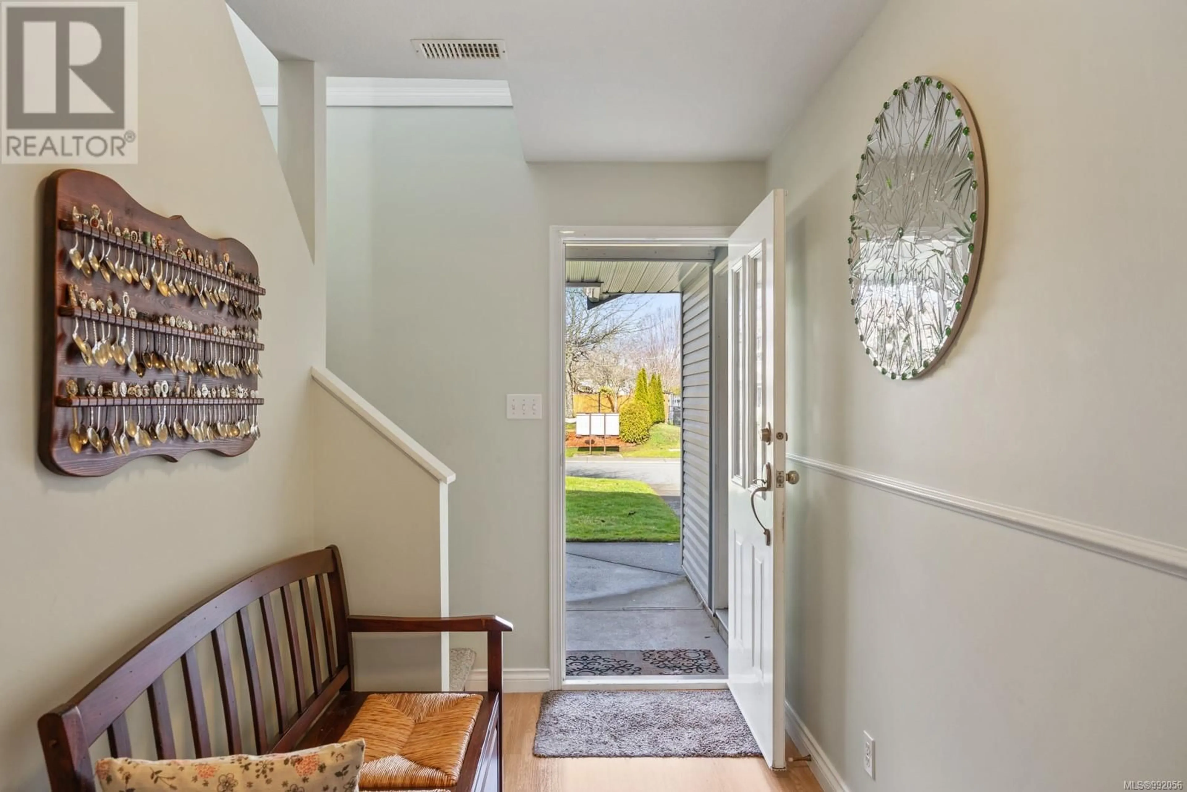2155 Meadowlark Dr, Comox, British Columbia V9M3P4
Contact us about this property
Highlights
Estimated ValueThis is the price Wahi expects this property to sell for.
The calculation is powered by our Instant Home Value Estimate, which uses current market and property price trends to estimate your home’s value with a 90% accuracy rate.Not available
Price/Sqft$390/sqft
Est. Mortgage$3,646/mo
Tax Amount ()-
Days On Market17 days
Description
Nestled in one of Comox's most desirable neighbourhoods, this 3-bedroom, 3-bathroom family residence combines comfort, functionality, and future potential. The main floor features a spacious living room bathed in natural light. The basement offers a wealth of possibilities, including the potential to add two additional bedrooms, increasing the home's versatility to accommodate a growing family or visiting guests. There is a separate family room with cozy gas fireplace, The basement also includes a third bathroom with roughed in drain, providing the option to install a shower, further enhancing the home 1 s functionality, Step outside to the expansive south-facing backyard, a private oasis perfect for outdoor activities, gardening, or simply unwinding. The large balcony off the main living area is equipped with an awning, offering a shaded spot to enjoy meals or relax with a book. Location is paramount, and this home excels in that regard, It is within close proximity to some of the area's best schools, making morning commutes a breeze for families with children, A variety of shopping options are nearby, Public transit is easily accessible, providing seamless connectivity to the broader Comox Valley and beyond. This property presents an exceptional opportunity to own a family home in Comox, offering a blend of comfort, space, and potential. With its prime location and thoughtful design, it is ready to welcome its next family to create lasting memories. (id:39198)
Property Details
Interior
Features
Lower level Floor
Family room
13'3 x 17'4Laundry room
7'11 x 7'3Unfinished Room
14 ft x measurements not availableUnfinished Room
11'3 x 10'5Exterior
Parking
Garage spaces 2
Garage type Garage
Other parking spaces 0
Total parking spaces 2
Property History
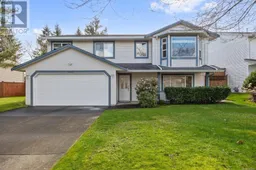 42
42
