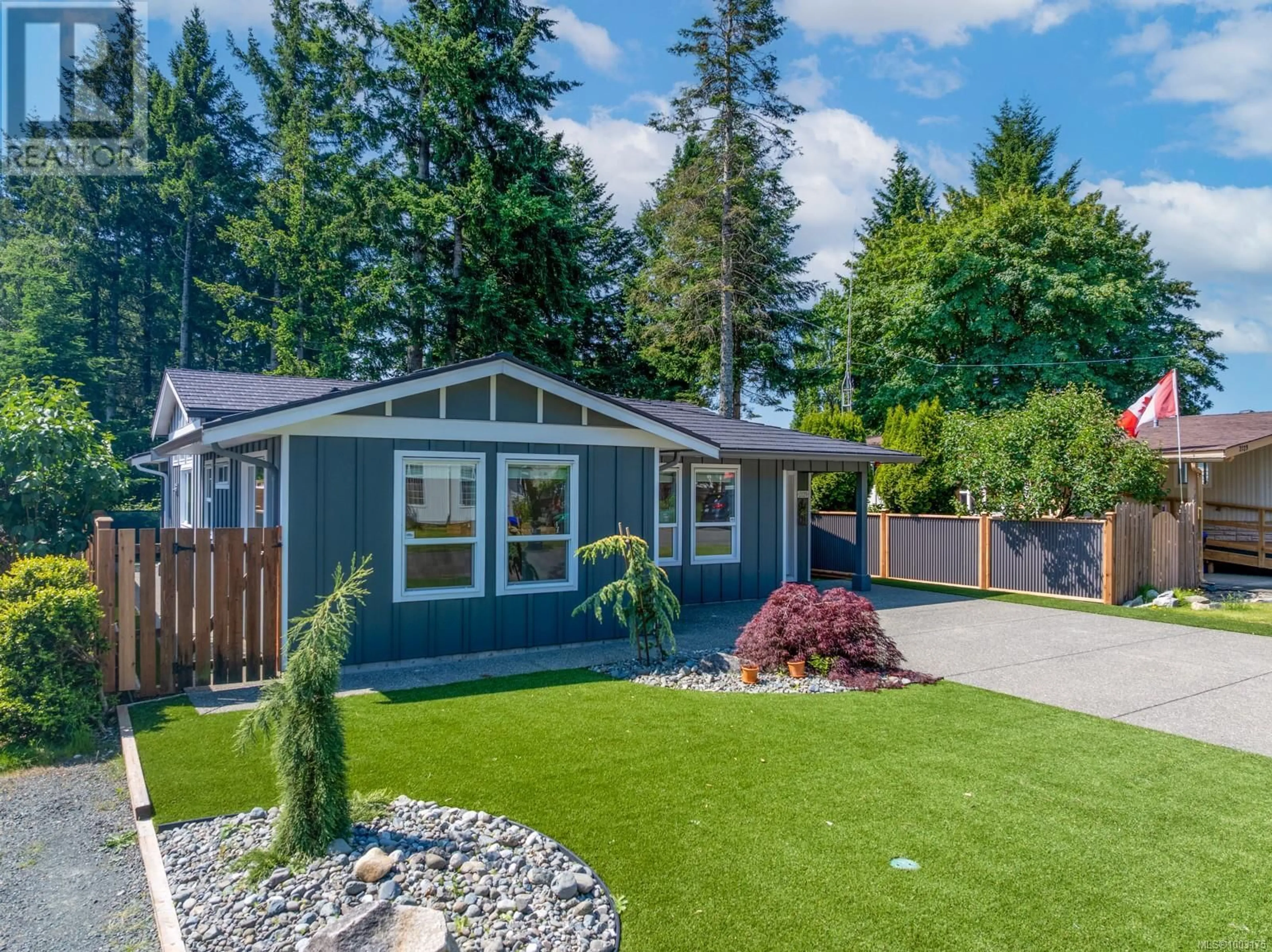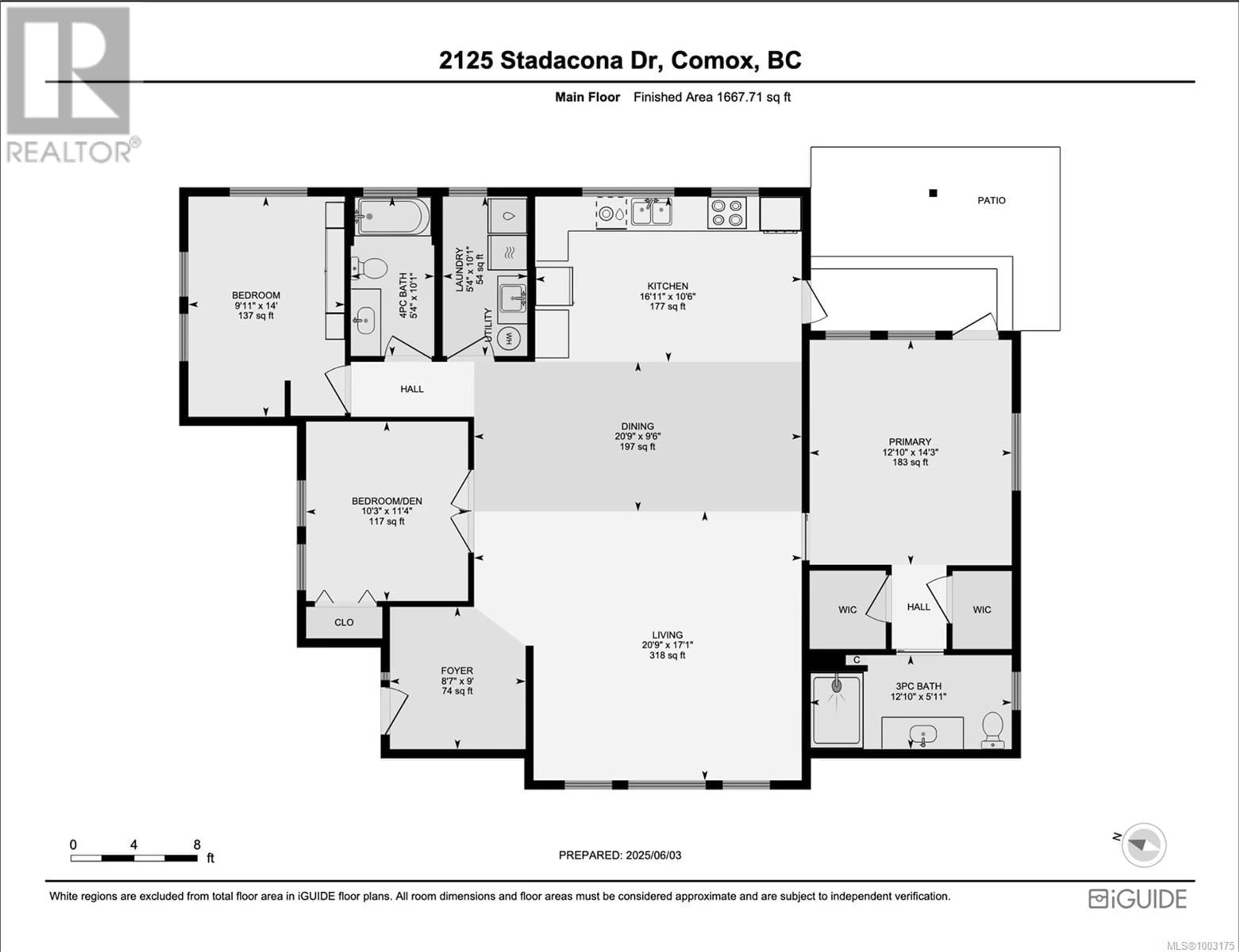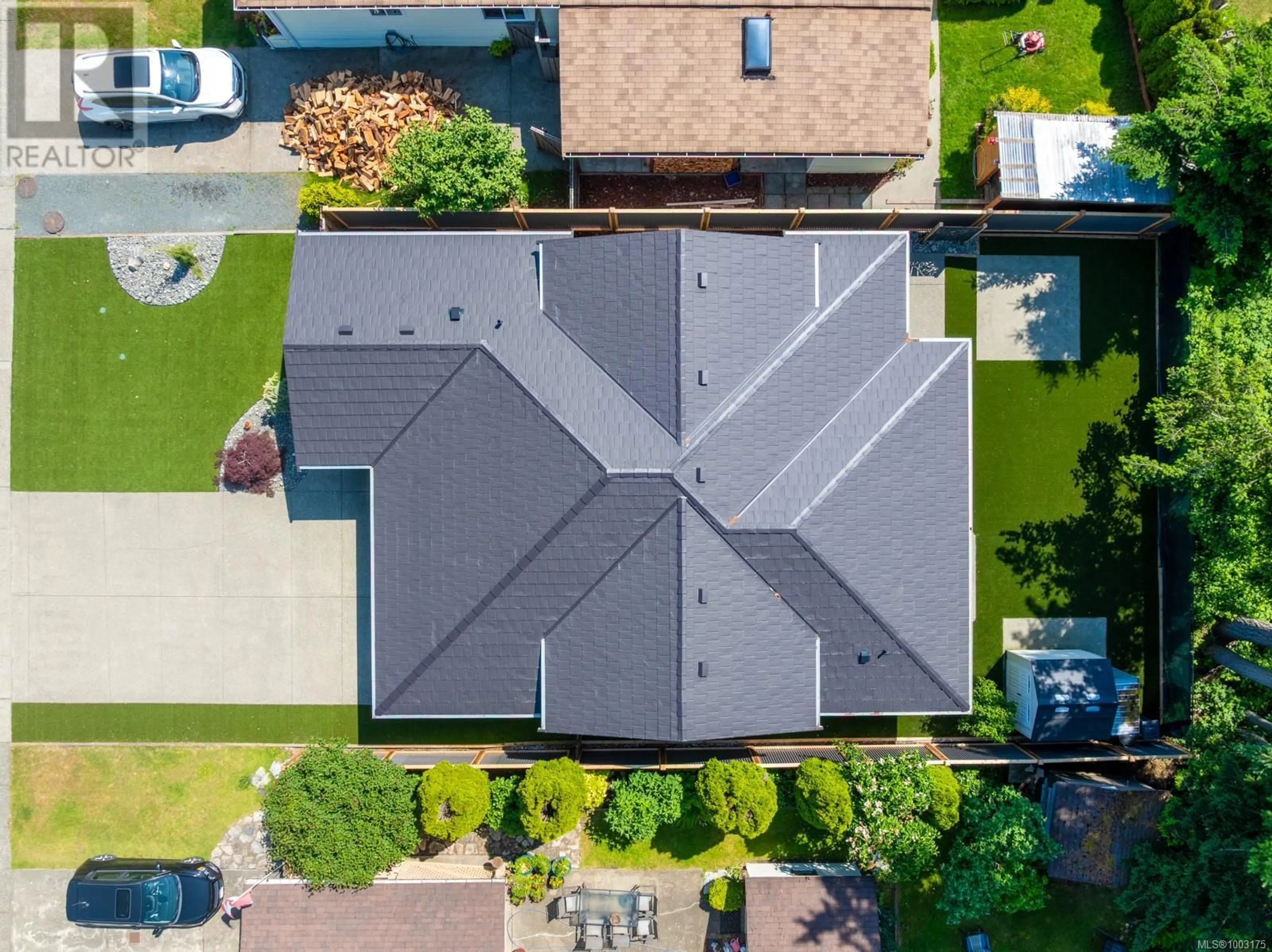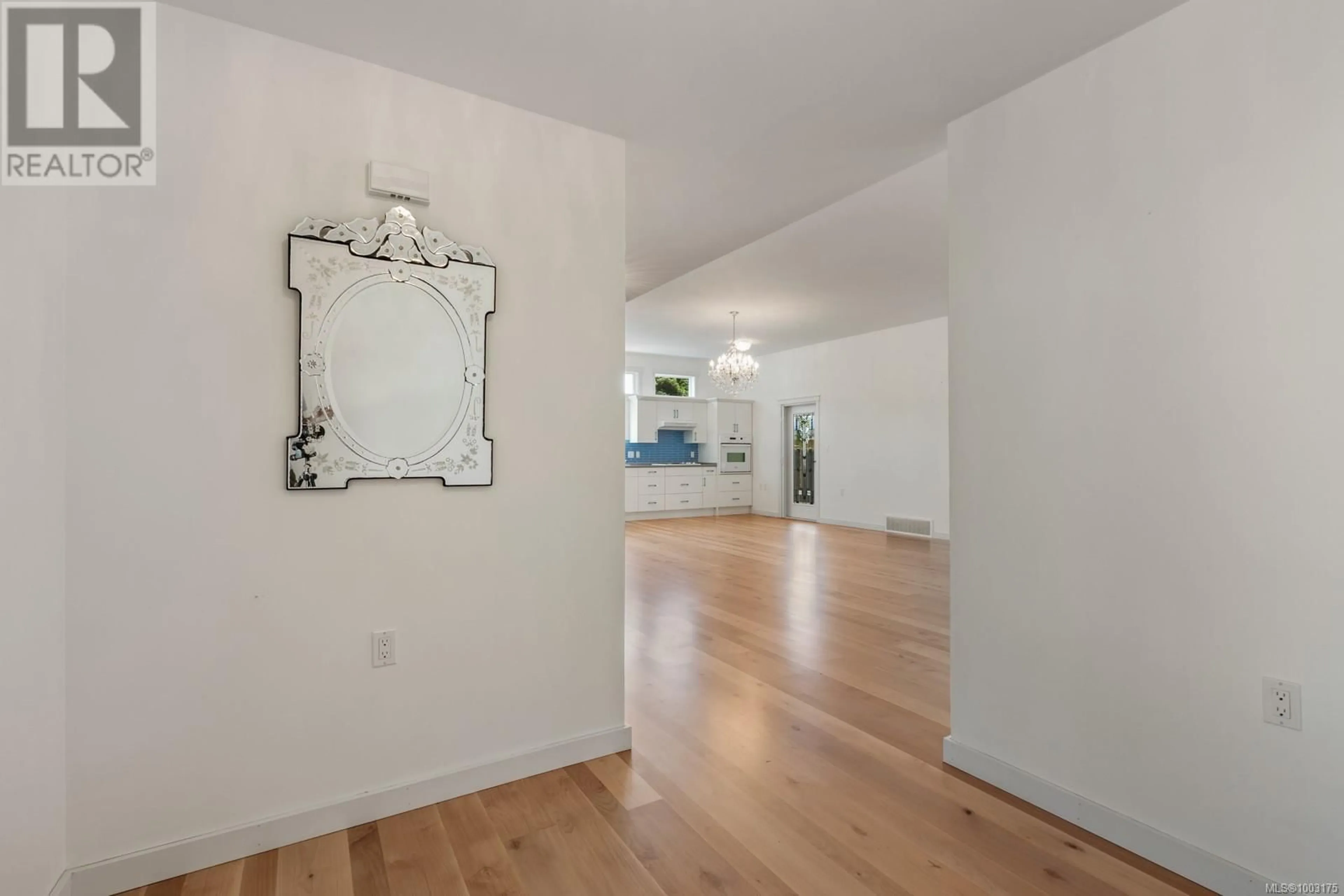2125 STADACONA DRIVE, Comox, British Columbia V9M3P7
Contact us about this property
Highlights
Estimated valueThis is the price Wahi expects this property to sell for.
The calculation is powered by our Instant Home Value Estimate, which uses current market and property price trends to estimate your home’s value with a 90% accuracy rate.Not available
Price/Sqft$434/sqft
Monthly cost
Open Calculator
Description
This beautiful 1,660 sq ft custom-built Comox rancher offers 3 bedrooms, 2 baths, and an inviting open-concept layout with 10’ ceilings and newly refinished alder wood floors. The bright kitchen flows into the great room, perfect for entertaining. The primary suite features two closets, a walk-in shower, and access to a peaceful backyard patio. Durable marmoleum flooring adds style to the bathrooms and laundry room. The versatile third bedroom, with double glass doors to the living room, makes an ideal office or hobby space. Built for comfort and efficiency with a heat pump, Ironwood metal roof with lifetime warranty, and Hardi-Plank siding. Large windows fill the home with natural light. The tidy, low-maintenance yard—with quality astroturf front and back—is perfect for easy living and a great alternative to strata. Wheelchair accessible and move-in ready. A must-see! (id:39198)
Property Details
Interior
Features
Main level Floor
Bedroom
10'3 x 11'4Living room
17'1 x 20'9Laundry room
5'4 x 10'1Kitchen
10'6 x 17'0Exterior
Parking
Garage spaces -
Garage type -
Total parking spaces 1
Property History
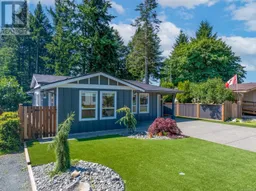 27
27
