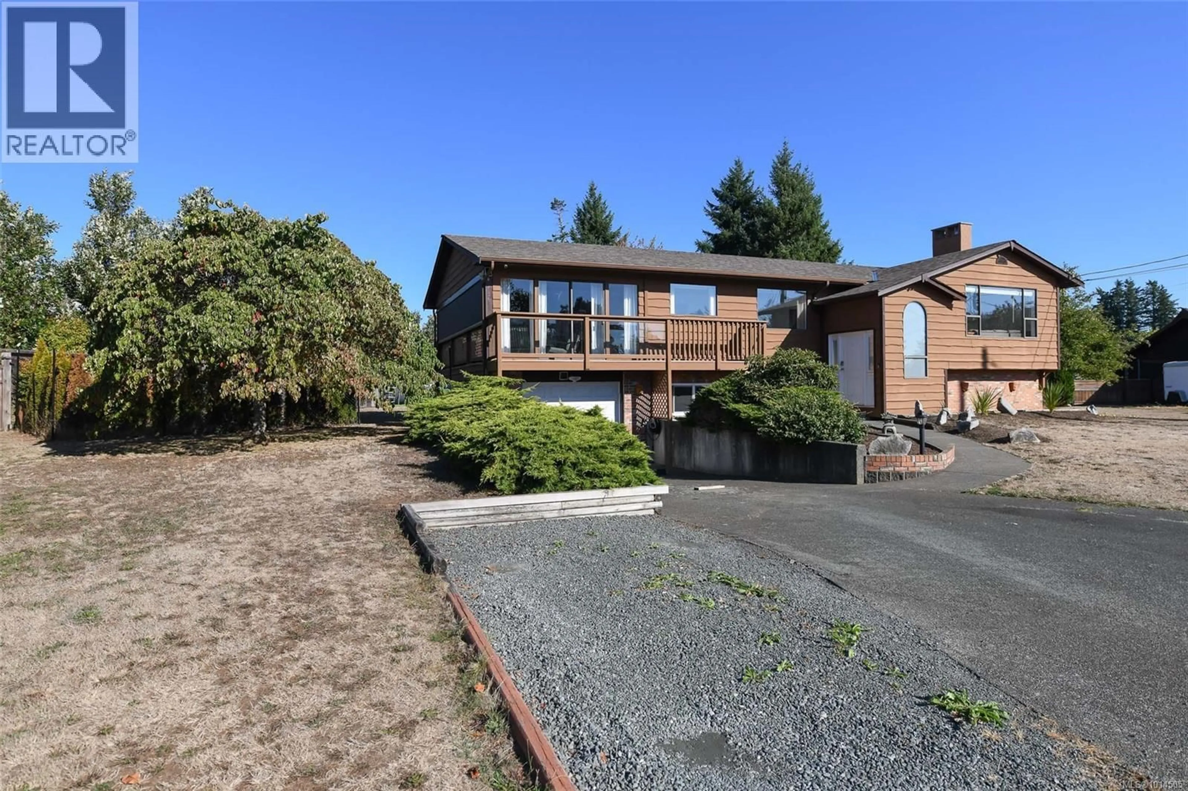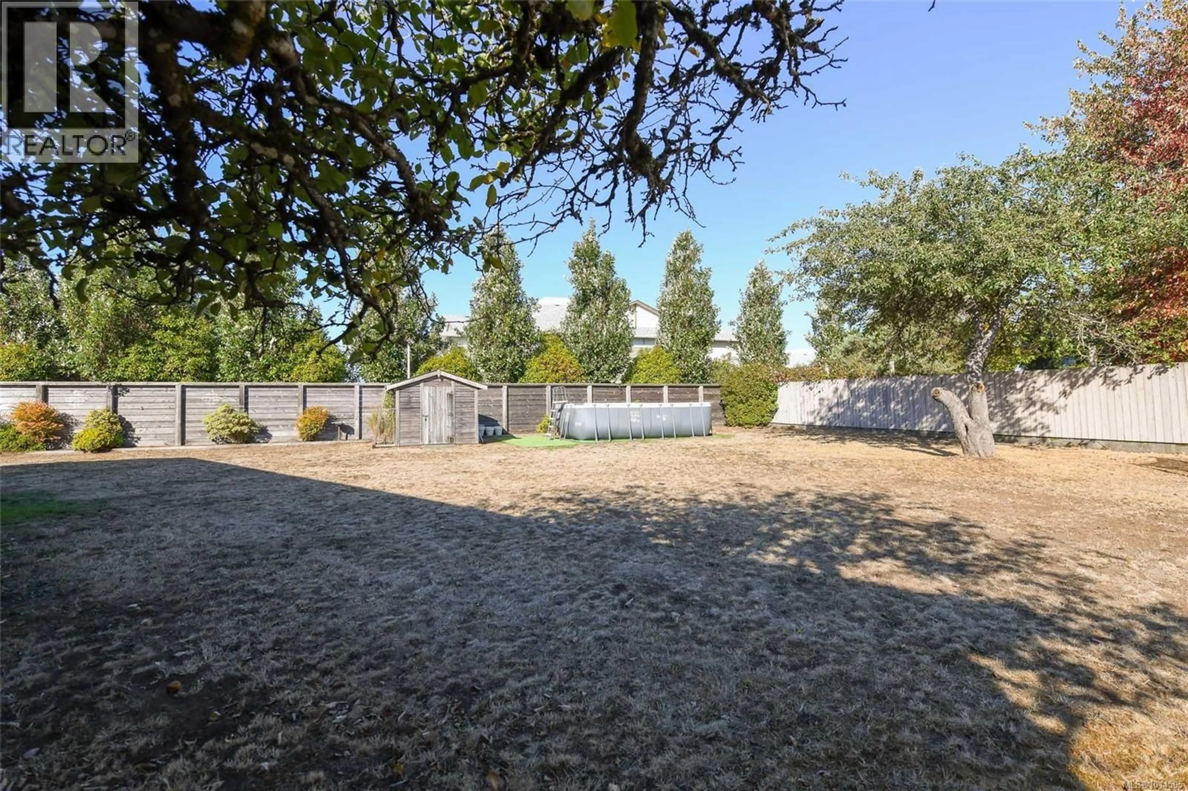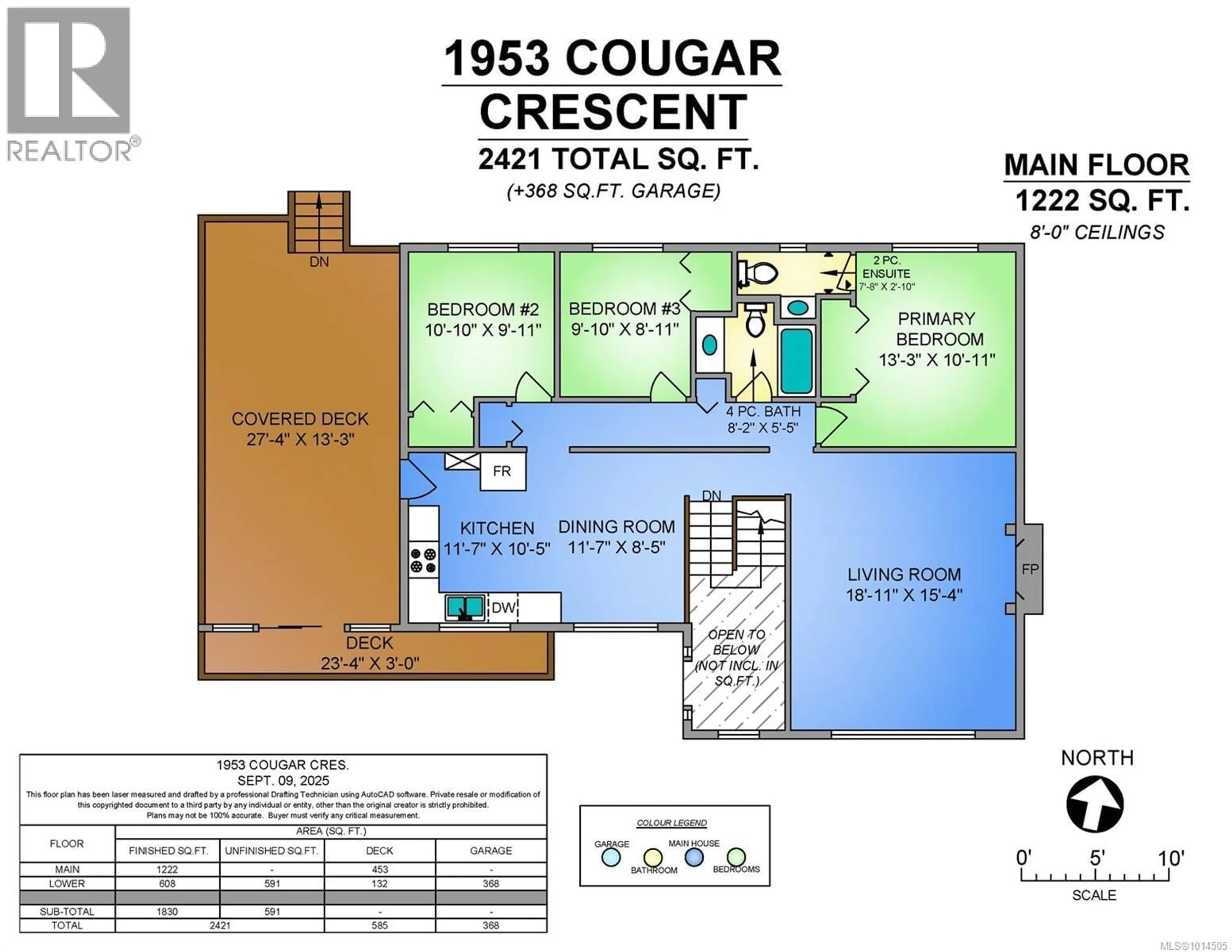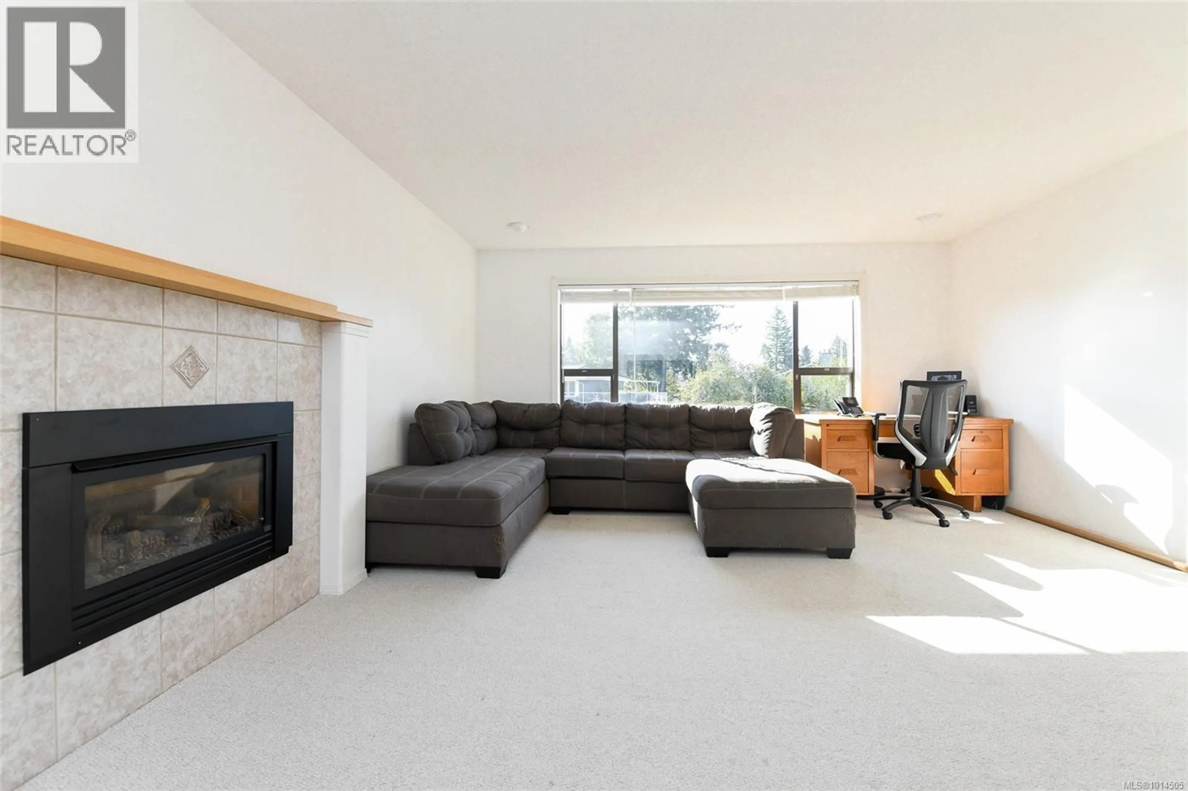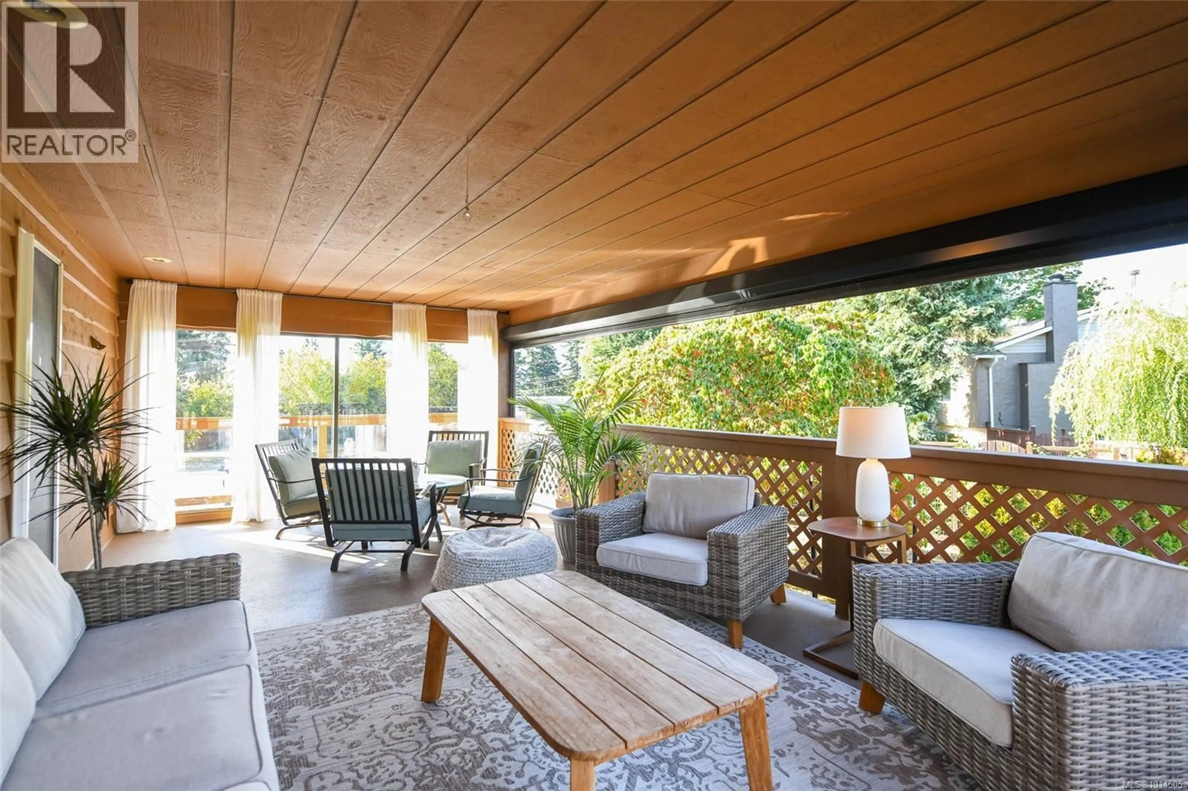1953 COUGAR CRESCENT, Comox, British Columbia V9M2K4
Contact us about this property
Highlights
Estimated valueThis is the price Wahi expects this property to sell for.
The calculation is powered by our Instant Home Value Estimate, which uses current market and property price trends to estimate your home’s value with a 90% accuracy rate.Not available
Price/Sqft$371/sqft
Monthly cost
Open Calculator
Description
A large lot offering development potential on a quiet crescent in a truly walkable neighbourhood, all tucked away in the seaside town of Comox. This 2,421 sqft home (1,830 sqft finished) welcomes you with a split-entry foyer. The ground level offers 608 sqft of finished family space, including a 4pc bath & laundry, along with an additional 591 sqft of unfinished space (suite? extra bedrooms?) plus access to the single-car garage with backyard doorway. Upstairs, the sunny main living area features a spacious living room with a picture window & gas fireplace, an updated kitchen adjoining the dining room, 3 bedrooms, a 4pc bath & a private 2pc ensuite. The bedrooms overlook the huge backyard with room for kids, pets, hobbies & entertaining. One of the home’s highlights is the expansive deck perched above the garage. Thoughtfully enclosed with high-end Phantom Screens, this all-seasons retreat provides shade in summer & welcome protection from wind in cooler months. It is the perfect spot to entertain, unwind & enjoy the outdoors year-round. Ideally situated near highly sought-after schools, including École Au-coeur de l’île, École Robb Road, Aspen Elementary & Highland Secondary, the home is also within walking distance of the Rec Center, Land & Sea Brewing & a mix of shops, businesses & restaurants. Quality Foods, gas stations & the new shopping development at Guthrie & Anderton are just around the corner, along with countless other conveniences. This property combines size, location & lifestyle, creating a wonderful opportunity to invest in a desirable Comox neighbourhood with room to grow. (id:39198)
Property Details
Interior
Features
Main level Floor
Bathroom
Ensuite
Primary Bedroom
10'11 x 13'3Bedroom
8'11 x 9'10Exterior
Parking
Garage spaces -
Garage type -
Total parking spaces 3
Property History
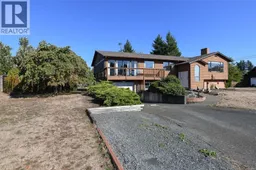 25
25
